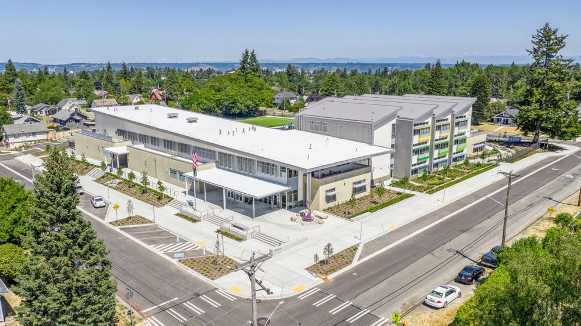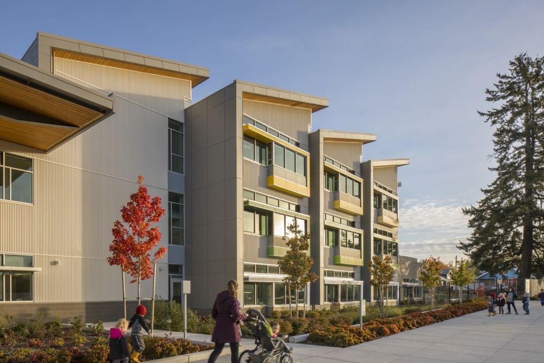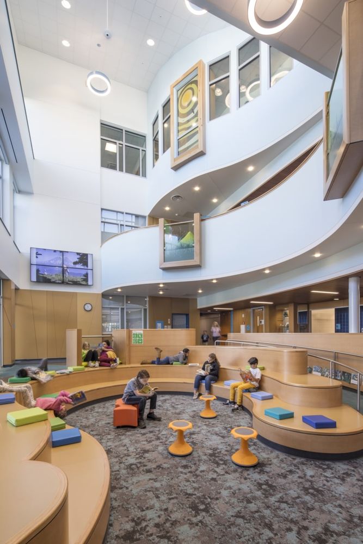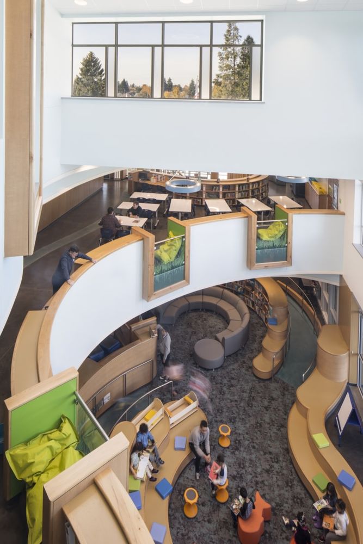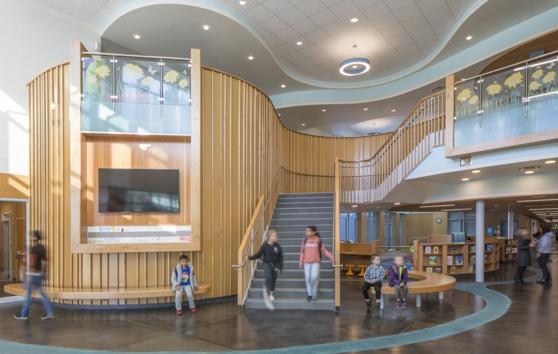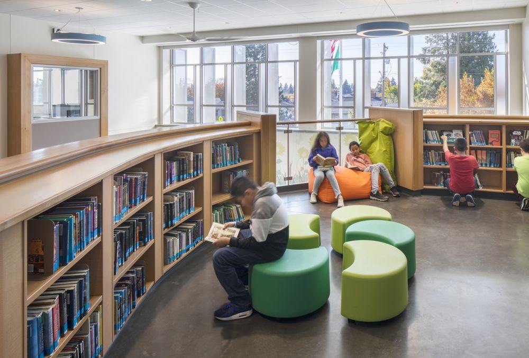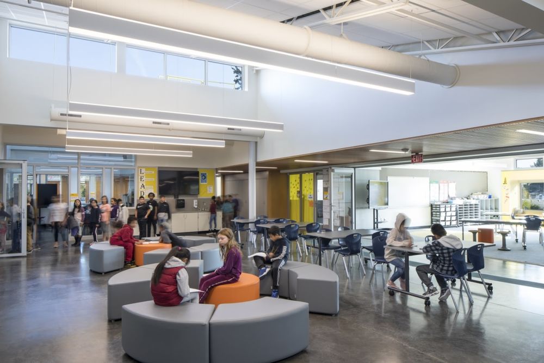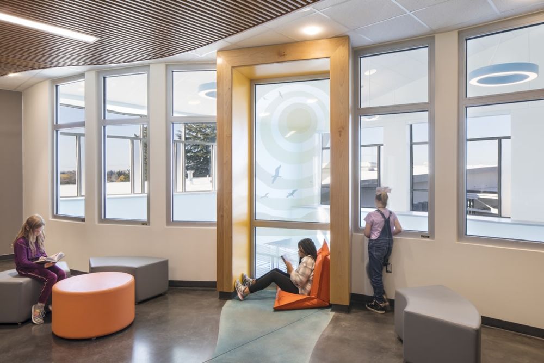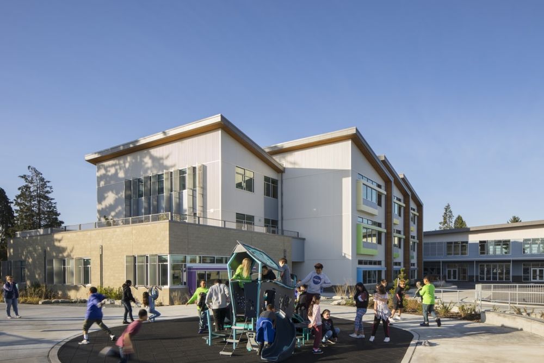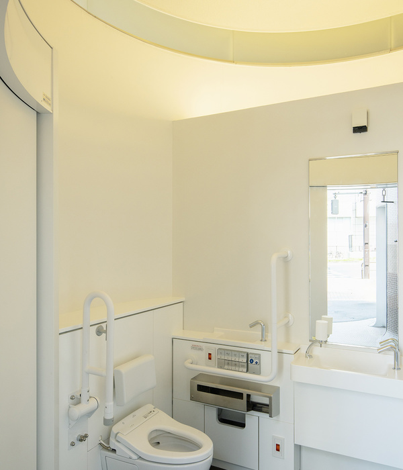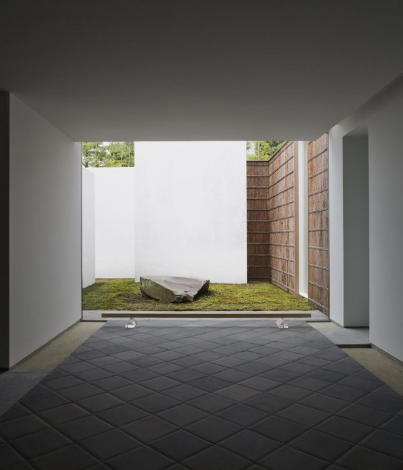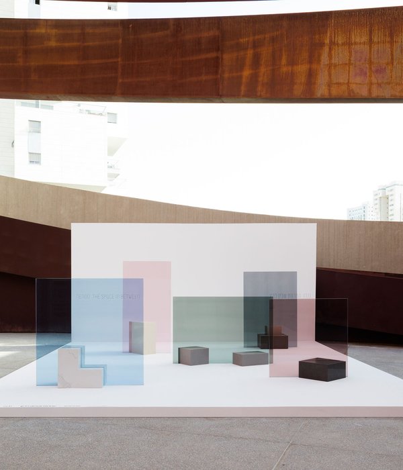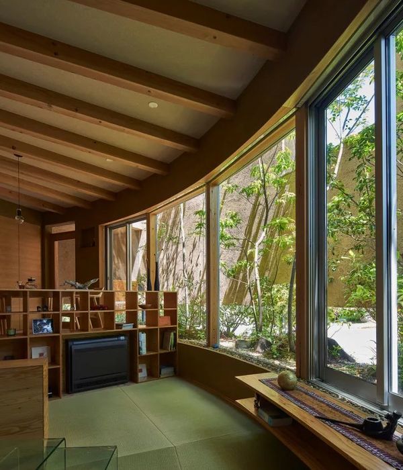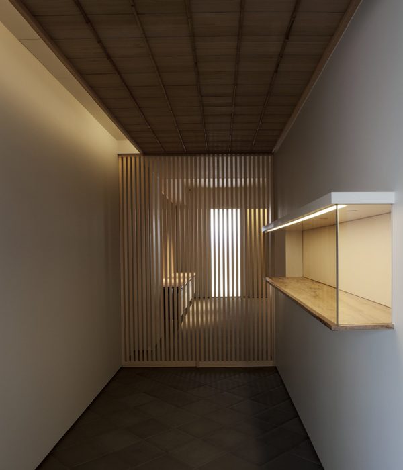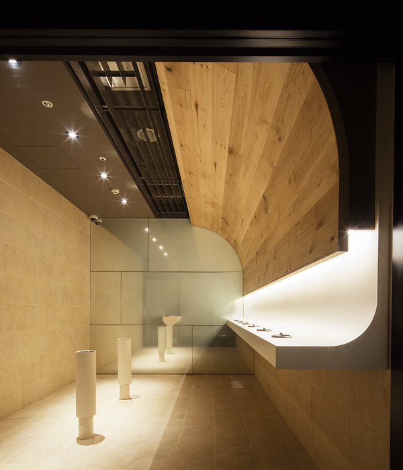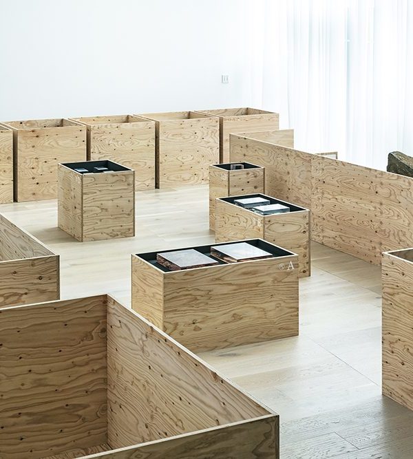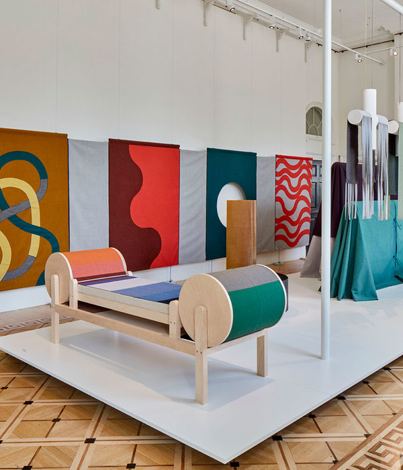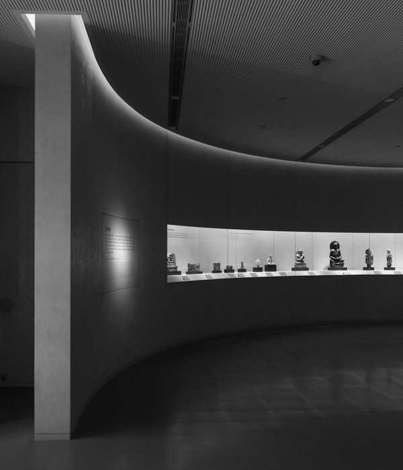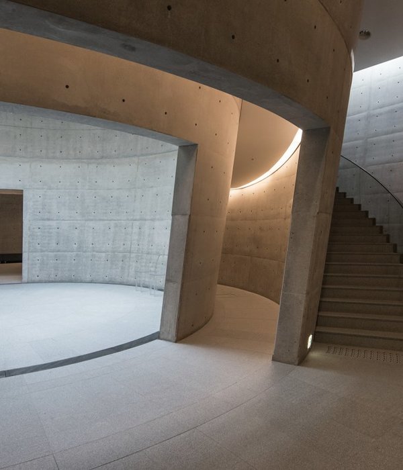华盛顿特区 Mary Lyon 小学——灵动学习空间的营造
IBI Group was trusted with the design of the Mary Lyon Elementary School located in Tacoma, Washington.
The new Mary Lyon serves an historically underserved residential community in the USA’s Pacific Northwest. The inspiring facility evokes the values and spirit of the diverse educators, students, and parents who were integral to the year-long planning and design process.
The unique needs of this school’s educational environment include loop teaching – where teachers stay with their student cohort over several years – and a focus on language learners, the disadvantaged, and autism students.
Prioritizing student outdoor spaces dictated a streetfront presence and three-story configuration. The glazed corner entry and canopy welcome all into the heart of the school – a dramatic library atrium surrounded by shared community spaces, learning neighborhoods, special programs, and learning support spaces that ensure equitable access. Corridors are minimized and circulation space incorporated into learning spaces. Flexible connections and transparency support Next Generation learning, safety, and promote a sense of community and pride while embracing both day-to-day and long-term change.
Brain research into how young brains learn informed the design through an understanding of the learning styles and activities that create deeper learning. Classrooms are organized into learning neighborhoods organized around open flexible spaces for student projects, scientific inquiry, art, or larger group gathering and presentations.
Folding glass partitions offer flexible interconnectivity for classrooms and project spaces. Structure and services are organized to allow for easier future renovation. Classroom technology is portable; the front of the teaching space is wherever the video presentation station is. Wireless connections connect all laptops and tablets.
Ensuing safety was paramount: visibility throughout; automatically closing doors secure students from public spaces for sheltering in place or discreet evacuation; and screened outdoor play areas are enclosed to corral special needs students who may run blindly.
Architectural tectonics provide environmental connections, learning tools, and inspiration to travel and explore – many students have never visited the nearby Puget Sound or mountains. Each floor reflects different habitats: water, forest, sky. Winding “watercourse” floor patterns connect interactive water features, recessed “tidal pool” seating in the library, learning neighborhoods, and outdoor play areas. Clouds are evoked by curving ceiling elements, forests by natural and tactile materials, flora and fauna by natural accent colors and graphics, and sustainable features by environmental graphics.
Differentiated scale and personalization is provided with flexible furniture, built-in seating nooks, and window seats. Wall and digital displays celebrate student work and expression of culture and pride. Vibrant accent colors celebrate dynamic cultures and individual classrooms.
Design: IBI Group Photography: Lara Swimmer
10 Images | expand images for additional detail
