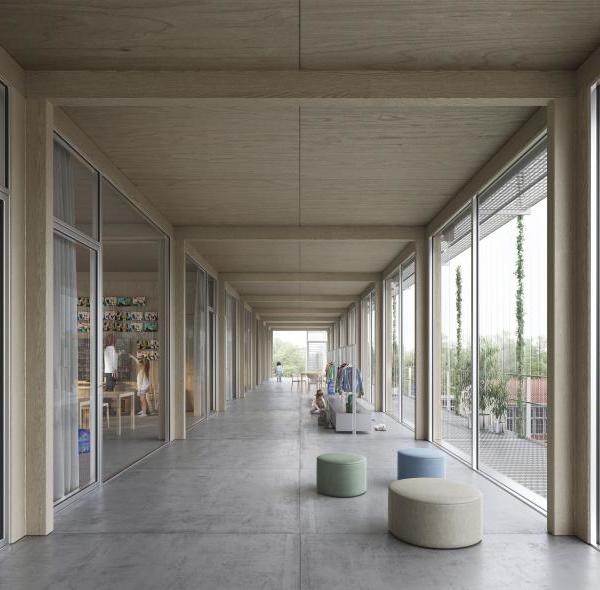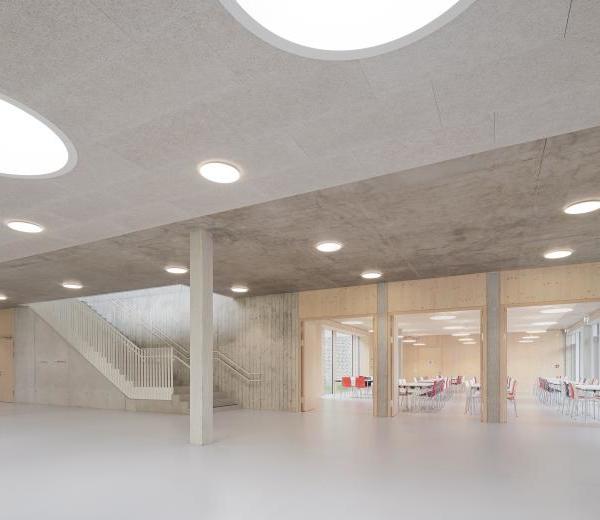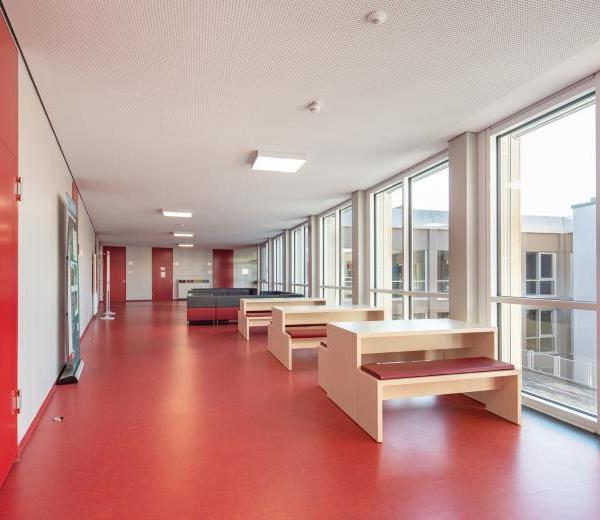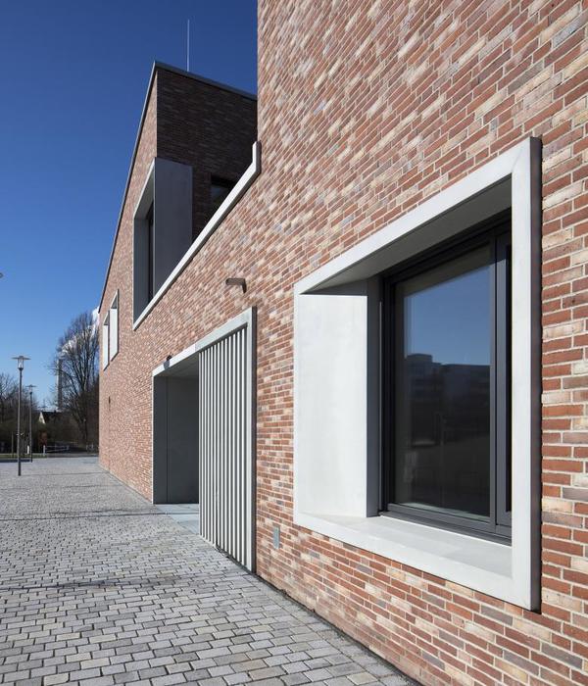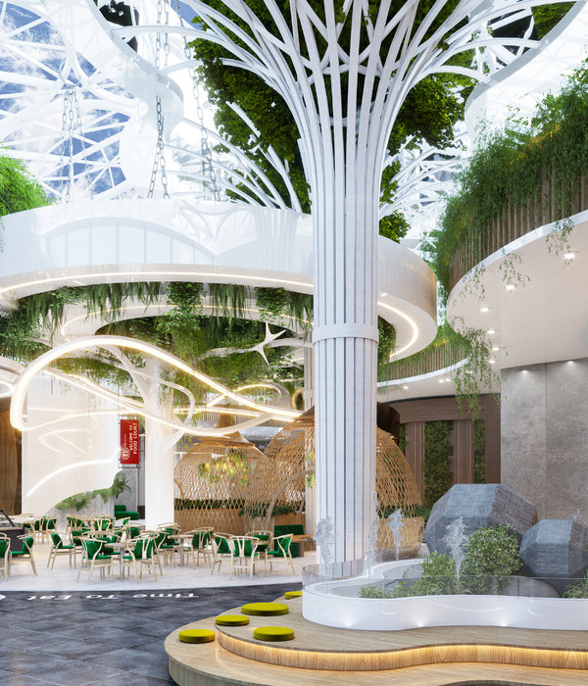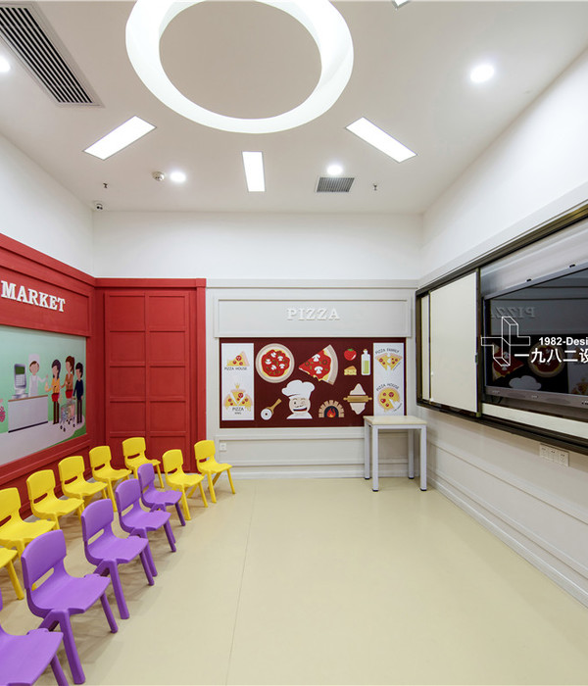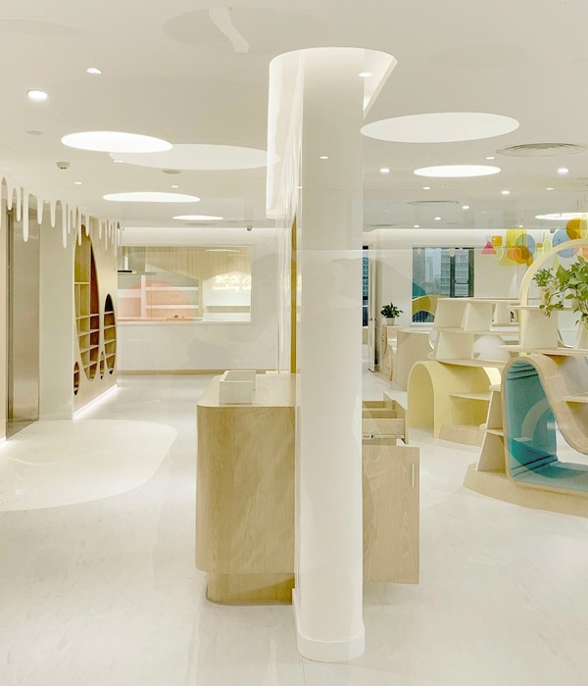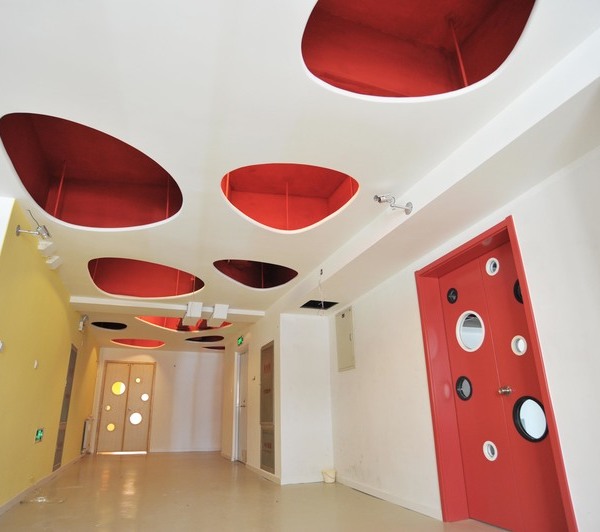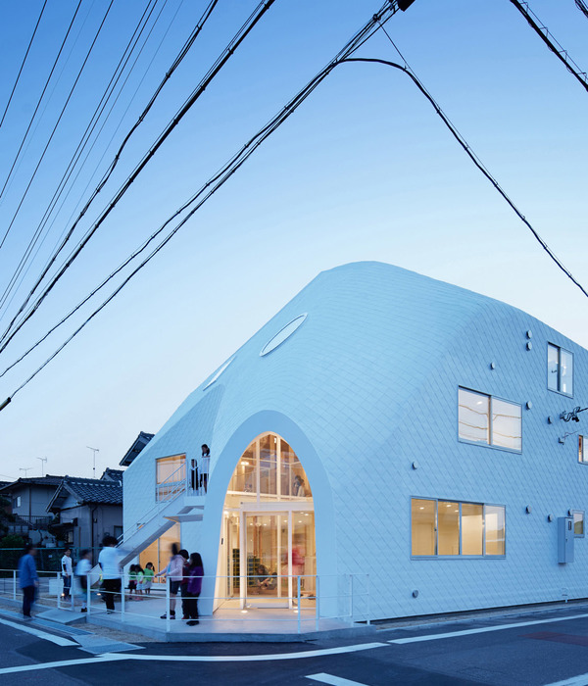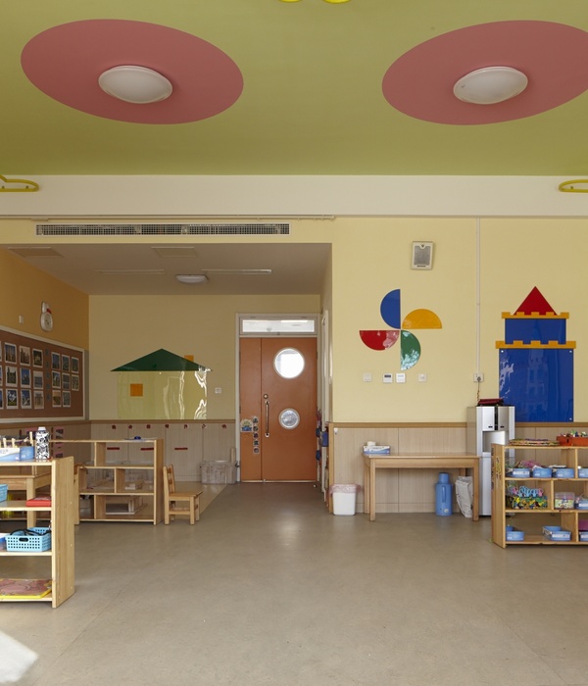奥特奥日托中心——温馨成长空间
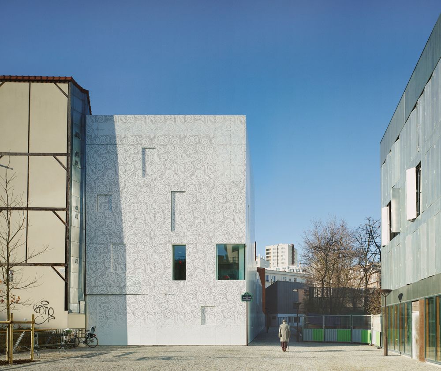
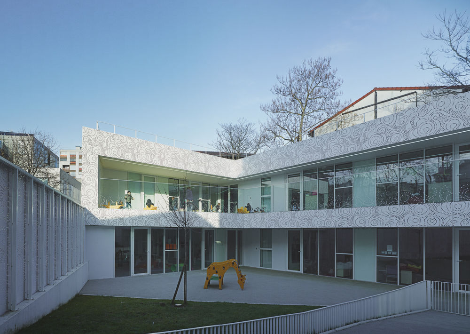
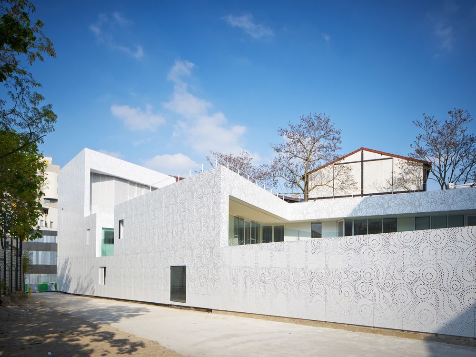
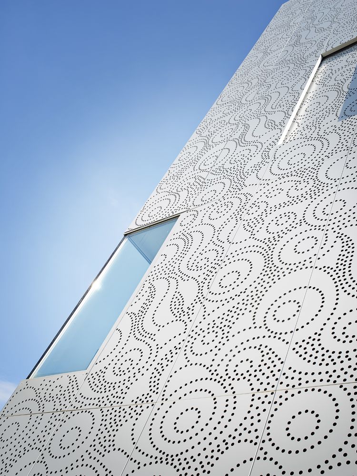
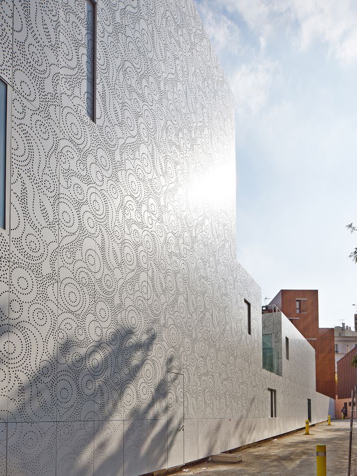
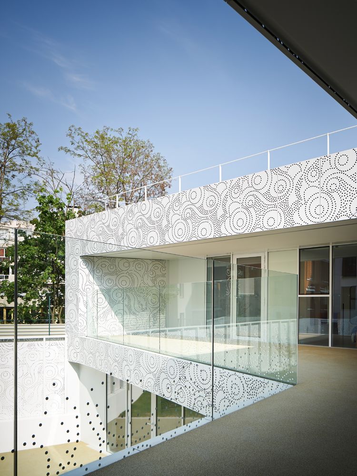
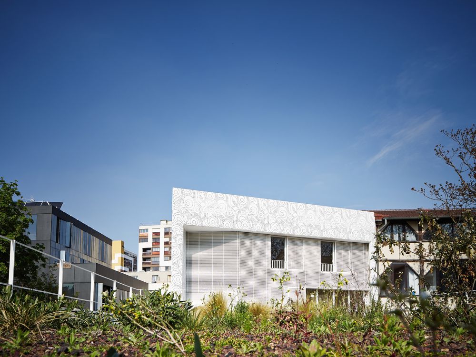
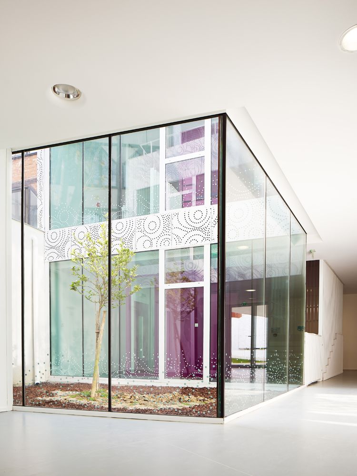
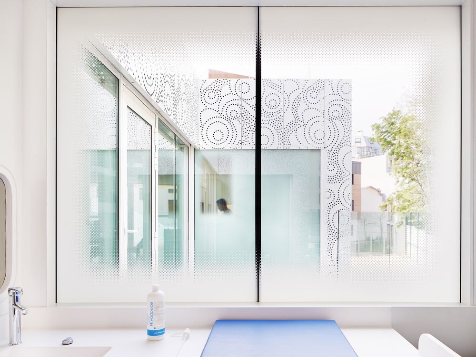
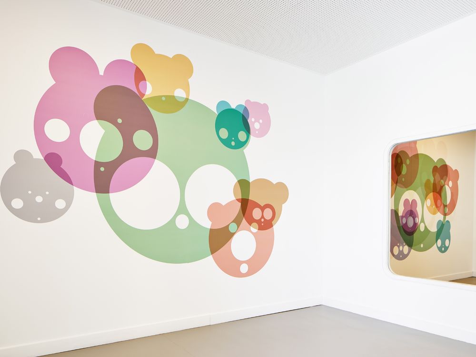
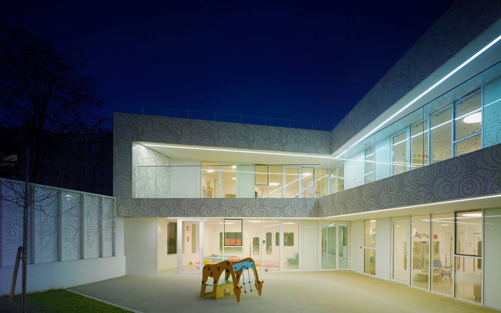
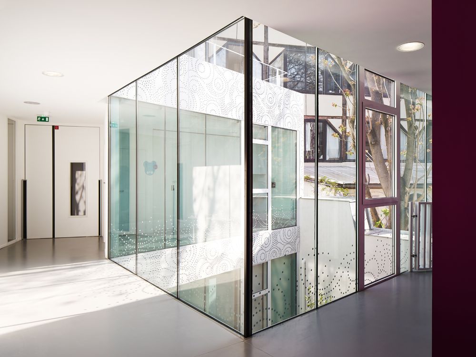
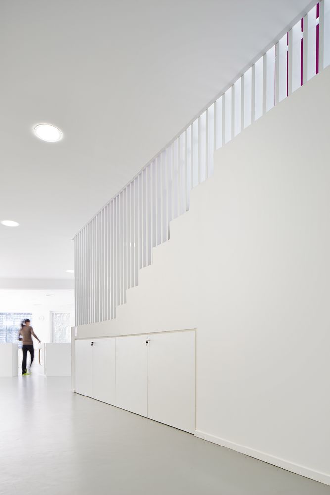
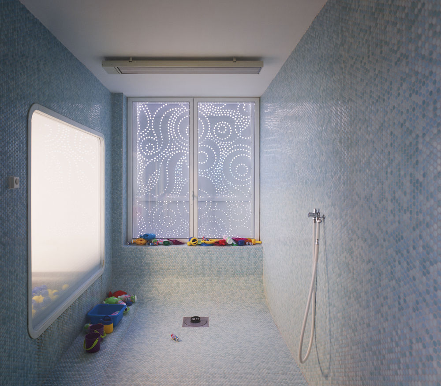
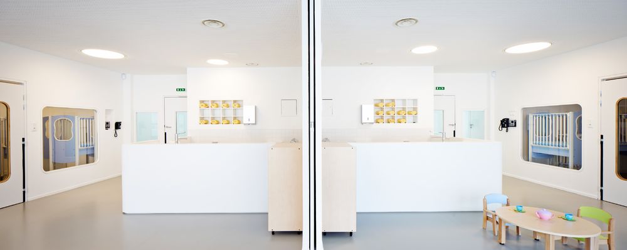
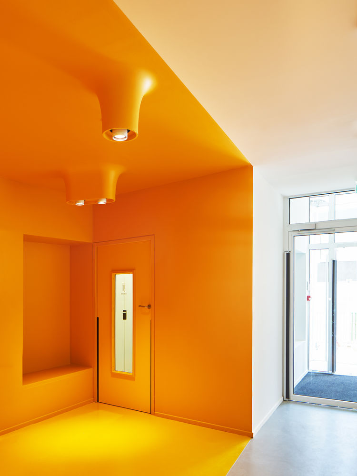
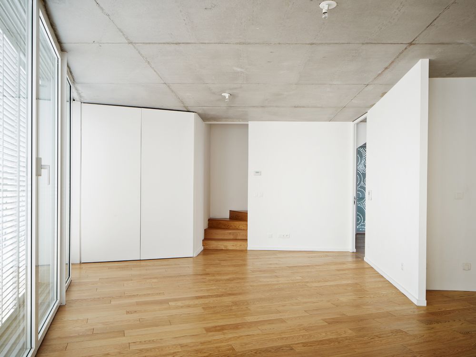
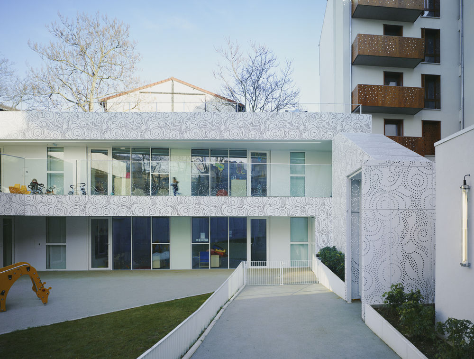
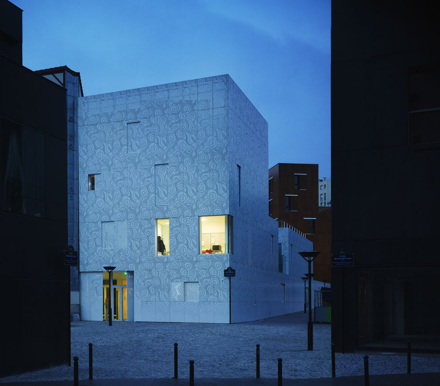

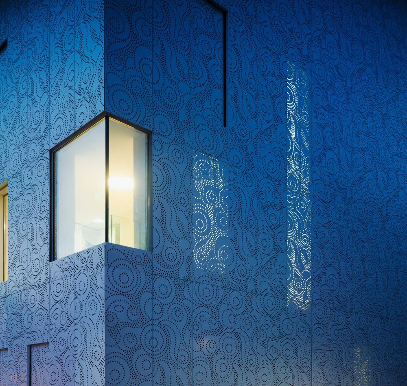
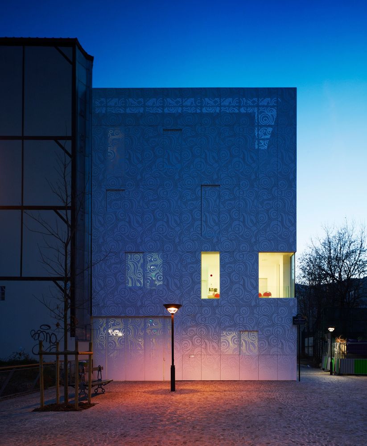
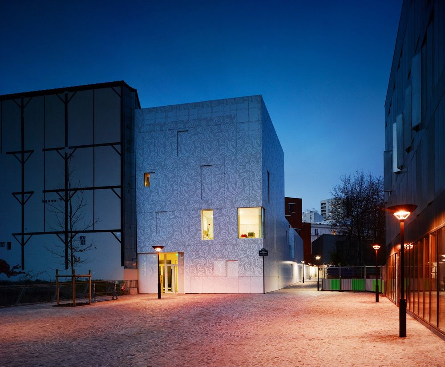
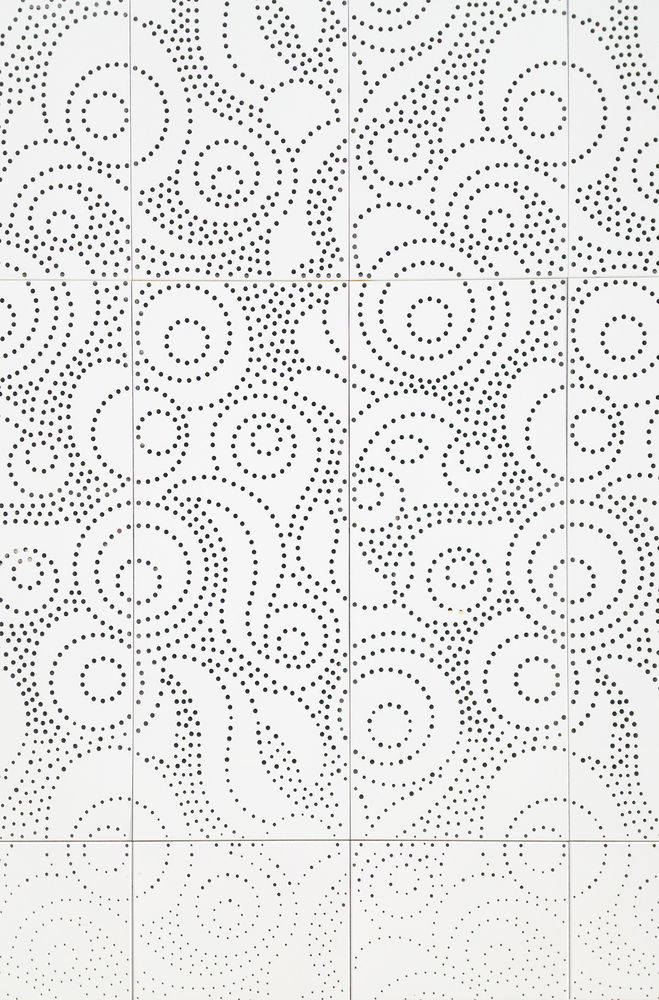
A creche (day-care) is one of the first spaces that children discover outside of the family unit, so it must be have an atmosphere which both reassures and helps them grow. In effect the creche has a dual mission both to protect and expose to the outside world. To this there are urban issues: the future nursery is the middle of the zone Fréquel Fontarabie. It will be at the intersection of a public thoroughfare and a public square and therefore it will influence the structuring of the new identity of the central space, the garden and the plot. We chose to develop the volume of the creche in two floors, with maximum respect for the neighboring courtyards and orientating the reception area towards the sunny facade. Because the building is long, a patio is necessary to bring natural light into the service rooms. This will also have a role in temperature regulation, especially in summer. For acoustic and thermal reasons, the structure of the building is in concrete, lined with insulation and a metal cladding. This wall of perforated steel creates different lighting effects. It works like a sieve to create places of rest and privacy. The garden and terraces are widely accessible through large windows. The garden at the end of the plot is composed of several trees and shrubs that grow on sloping land which leads to a public exit.

