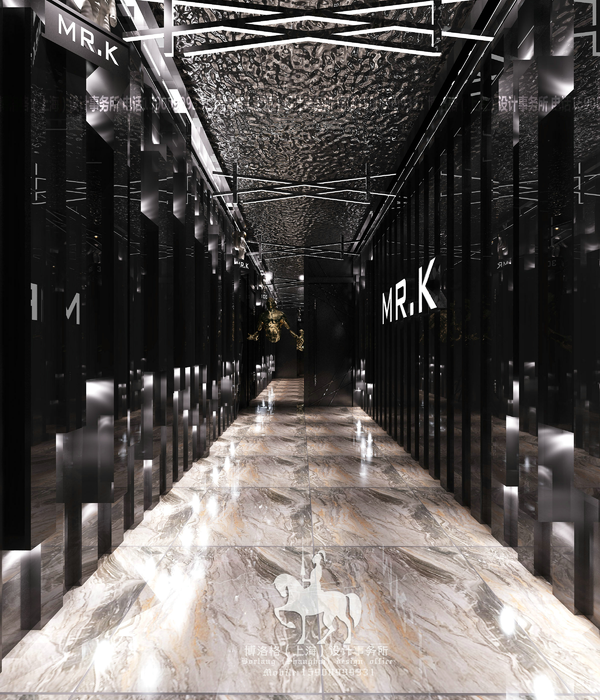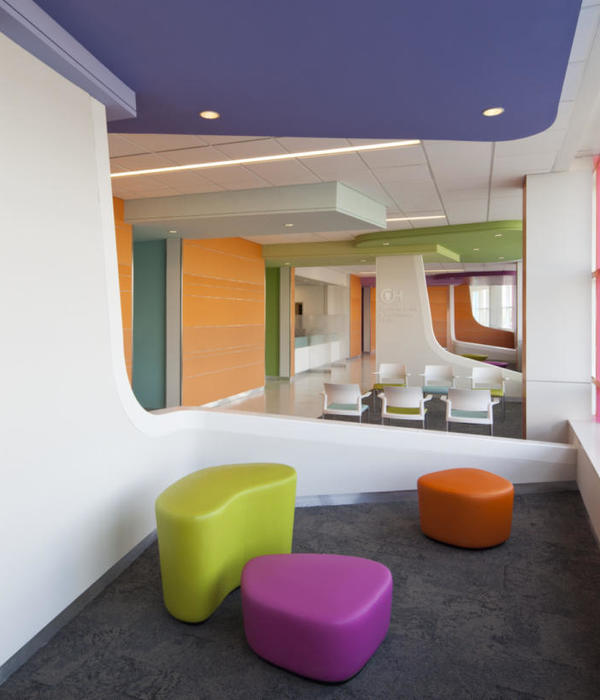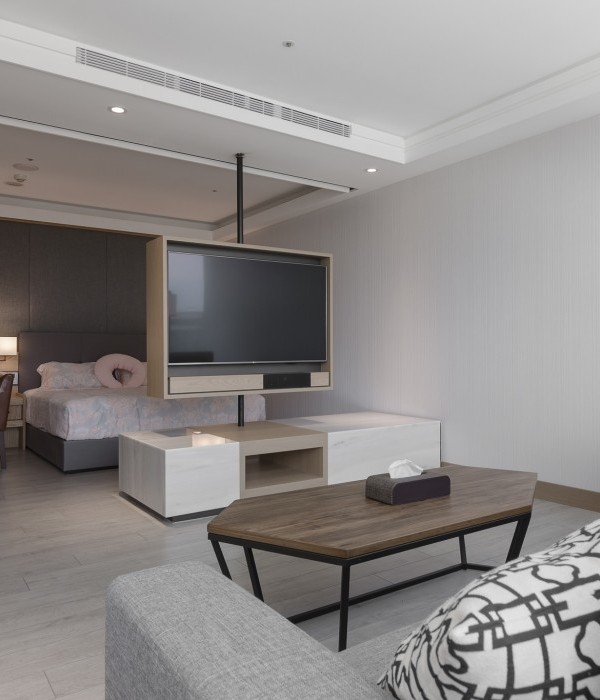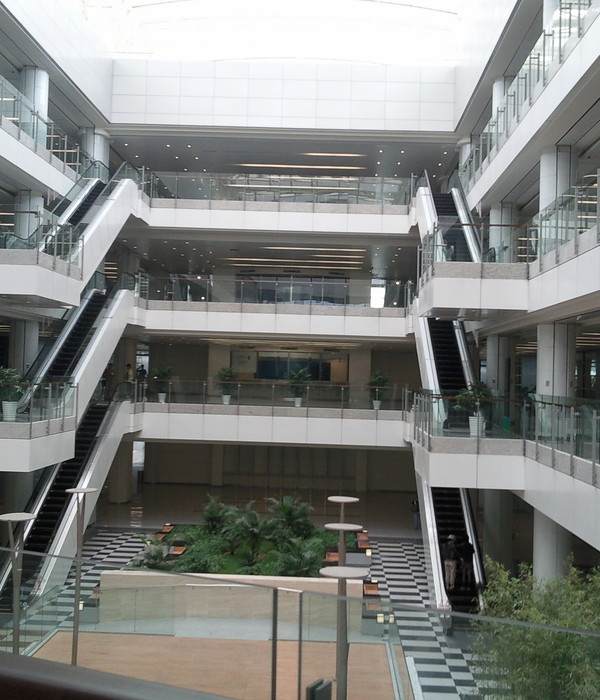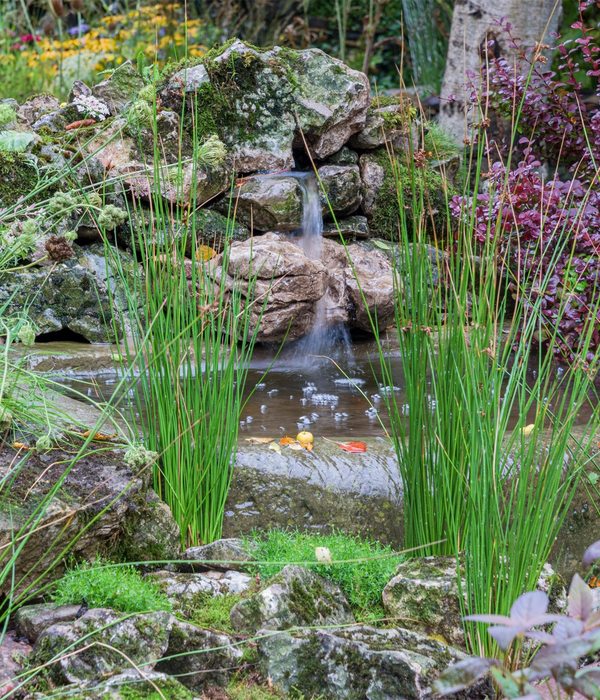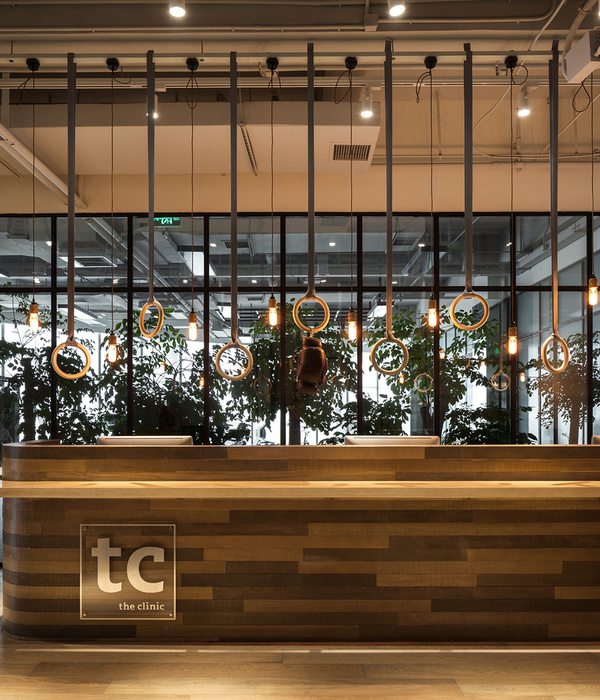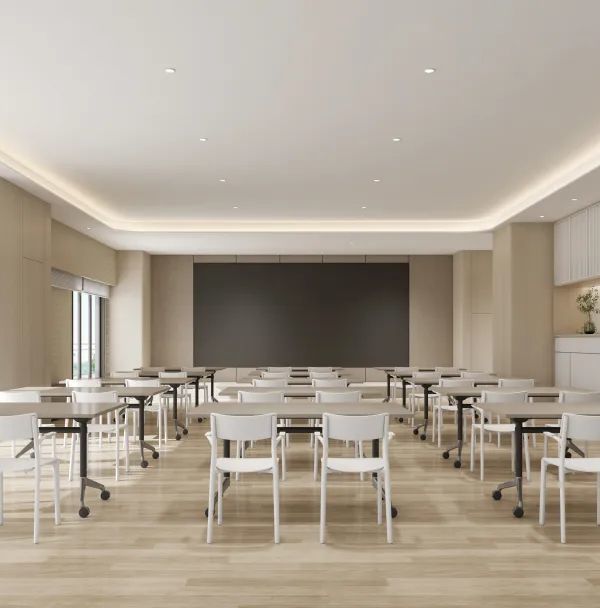Architect:EGM architects
Location:Heerhugowaard, Netherlands; | ;View Map
Project Year:2020
Category:Hospitals
Heerhugowaard now boasts a new showpiece. Eye doctor and entrepreneur Rob Wouters has realized a new eye clinic that is unique in the Netherlands for the service it offers and the boost it has given to the ambitious area development. EGM architects designed both the architecture and the interior of the new clinic.
A clinic where the focus is on a friendly welcome, professional care and sensory perception. That was what the client wanted. The building more than meets those wishes thanks to the many rounded forms both inside and outside, the luxury materials and the heavenly enclosed garden. The regional centre of expertise for ophthalmology welcomes some 50,000 patients and visitors annually, who until now had to make do with a generic commercial building elsewhere in Heerhugowaard. In the new facility, they experience more space and a more welcoming atmosphere. With the clear internal organization of functions, patients enjoy a good overview, and that ensures they can relax more quickly and fully during what is after all a tense experience.
"THE BUILDING IS A SYMBOLIC EXTENSION, A SHOWPIECE OF OUR IDENTITY AND PROFESSIONALISM"
- Dr. Rob Wouters, eye doctor and owner of North Holland Eye Clinic
North Holland Eye Clinic is set in green surroundings as a compact and visually attractive pavilion. The varying widths of the vertical facade openings respond to the functions of the interior spaces, depending on the amount of daylight required. At the same time, this variation creates dynamic facades on all sides of the building. The interior offers a secure environment for people with visual impairments, with a prominent role for materials that differ in tactility, acoustic quality and colour. The entrance hall sounds different to the consultation rooms, reception desks feel accessible and warm, and the transitions in the floor, wall, and ceiling feature contrasts to emphasize spaces and ease orientation.
The Eye Clinic is clearly and easily organized from the front door to the operating theatres. Gradations range from vibrant to calm and from public to intimate. Patients, visitors and staff all enter the clinic in the same easily accessible way. Located on ground level behind the green embankment is the car park area beneath the raised pavilion. The welcoming main entrance and the car park lead to the entrance hall with access to the reception area. From there, one enjoys a view of the courtyard garden through the fully transparent glass wall, and the routing opens up intuitively. Dominating the garden are the powerful colours of flourishing vegetation. This inner garden is surrounded by care spaces on both the first and second floors. Such a direct connection makes corridors superfluous and creates pleasant spaces. The green heart draws plenty of daylight inside and also ensures an open and bright atmosphere with a natural sense of orientation throughout the clinic. The consultation and research spaces are mainly located on the first floor, with the office environment and operation complex on the floor above, where there is a greater level of calmness and privacy. Modern facilities and equipment also enhance the sense of calm and friendliness that dominates the interior.
The North Holland Eye Clinic lies within the municipal plan area De Boulevard. Considered to be the dynamic backbone of the city, this area is the subject of an ambitious redevelopment plan. With the entrepreneurial attitude of the Eye Clinic and its appealing architecture, the city has acquired its coveted landmark, which can stimulate economic activity and set an example for the desired attention to design.
North Holland Eye Clinic is a regional centre of expertise that collaborates with, among others, UMC Utrecht and Amsterdam UMC. Over the past decade the clinic has grown strongly and now employs a team of over 50 experts. The new building was built by contracting firm Dick de Boer.
Images: Scagliola + Brakkee
▼项目更多图片
{{item.text_origin}}

