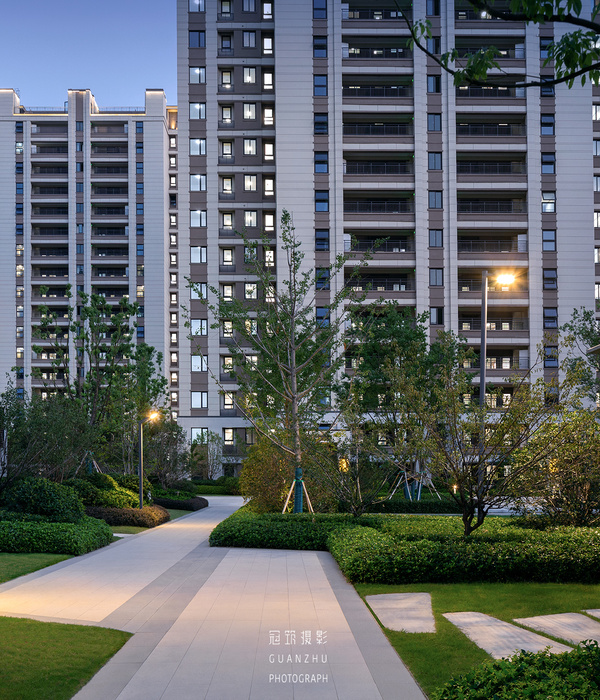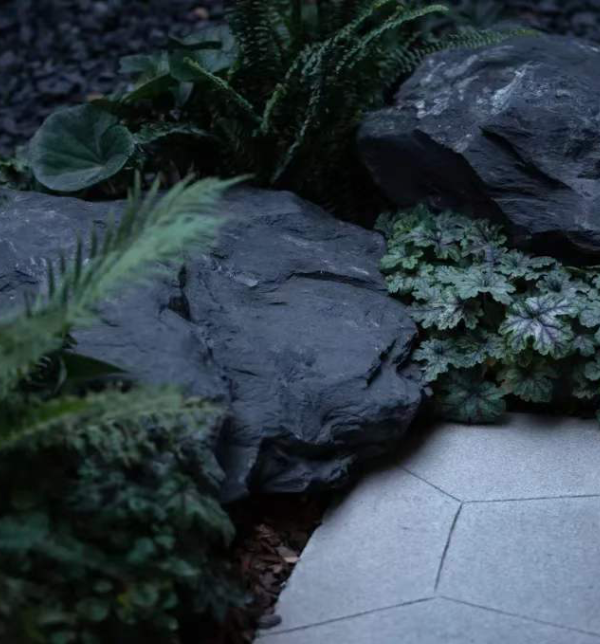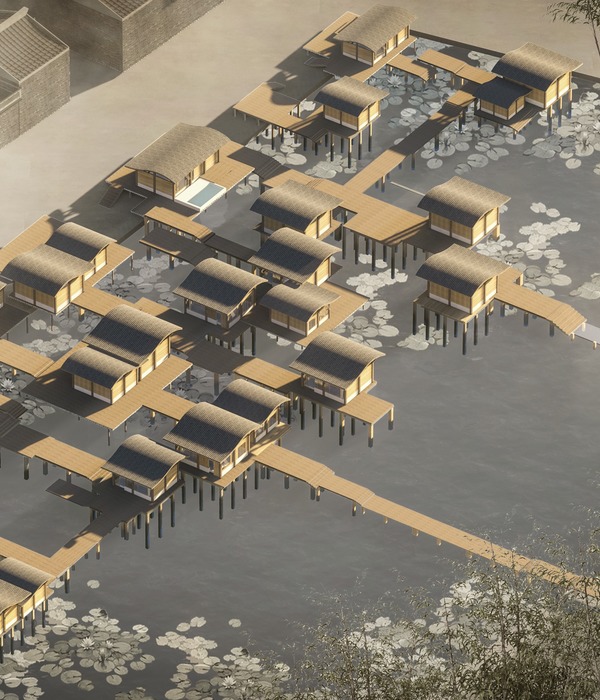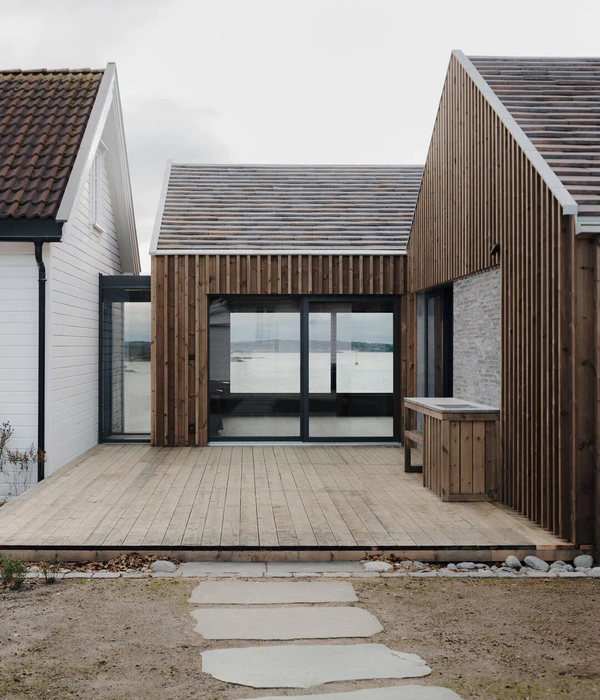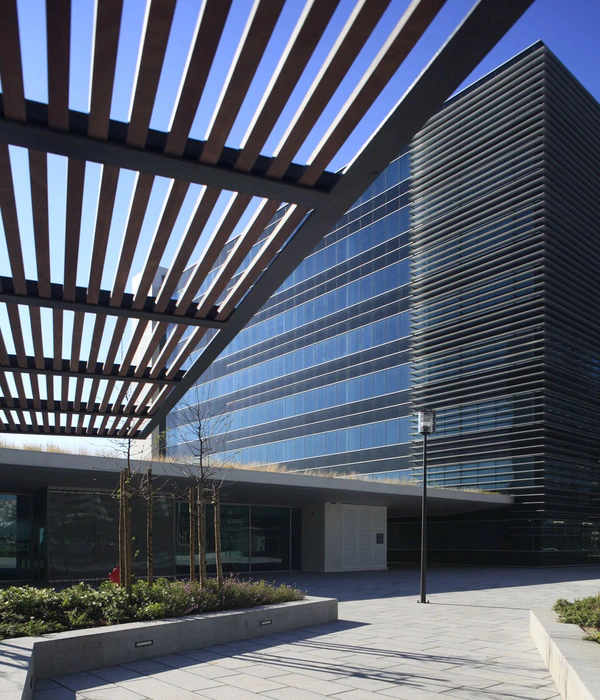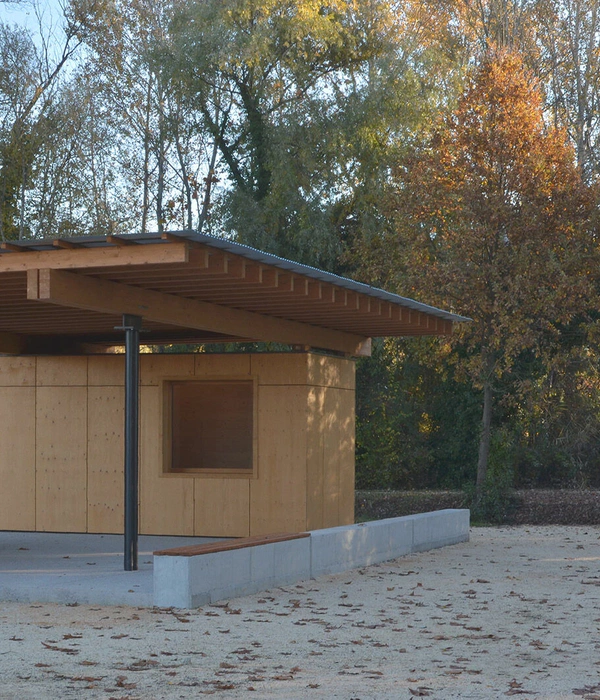America Christian Hospital
位置:美国
分类:医院疗养
内容:实景照片
设计团队:ojb
图片:11张
该项目是对于一个基督教医院的改造。在对该医院的
设计方案
中,设计团队希望能够创建出一种和谐温暖的医院氛围,这也有助于病人的康复,以及缓解病人家属们紧张的心情。该医院的设计有着自己独特的地方,所有的景观布局与创造都反映着Cincinnati地区过去丰富的文化和辉煌的历史。在回顾过去的同时,设计团队也不忘利用一些元素来表现对未来医院发展的期待。
整个
被分成了好几个部分,主要是为了迎合医院中多个科室的需求。医院中的设施也十分健全,病人们可以聚在一起谈心说笑。等有需要的时候,各种病房和治疗室可以随时使用。设计团队在该项目中使用了可持续发展的建设策略,将空间的利用达到最大化和最优化。此外,整个空间的可接近性和灵活性都很强,能够让病人们享受到最优质的服务。
译者:蝈蝈
The Christ Hospital landscape master plan is designed to create a warm and inviting atmosphere for patients, visitors and staff. Reflecting the cultural personality of Cincinnati and the rich historical signature of the Mt. Auburn neighborhood, the landscape respects and pays homage to the past while celebrating the future.
A series of landscaped courts dedicated to a wide array of departments and users provides outlets for gathering, waiting, reflecting, and healing. Implementing cutting edge sustainable practices, optimizing the campus experience, and enhancing accessibility and circulation all contribute to the ultimate success of the design. By encouraging expansion and responsible growth the landscape master plan creates a benchmark for the health care experience.
美国基督教医院外部实景图
美国基督教医院外部夜景实景图
美国基督教医院效果图
美国基督教医院平面图
{{item.text_origin}}


