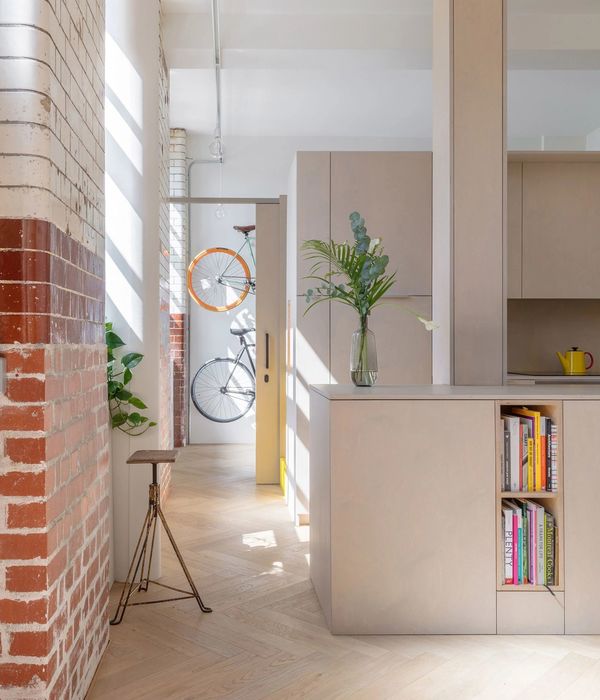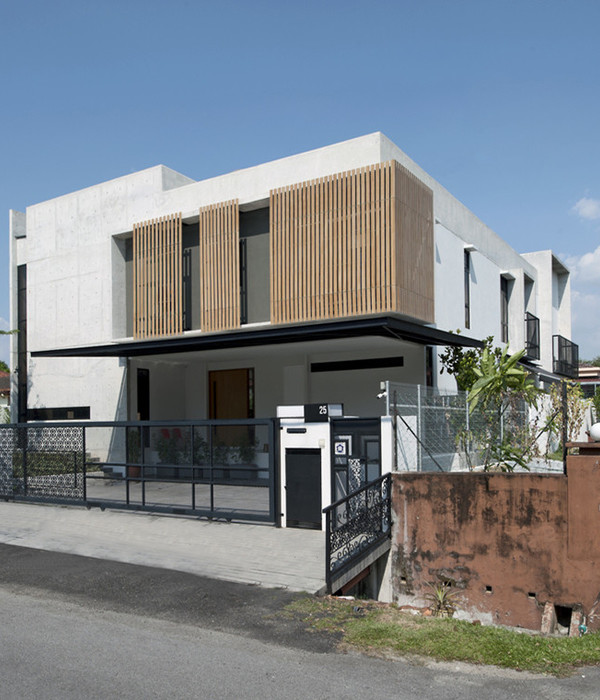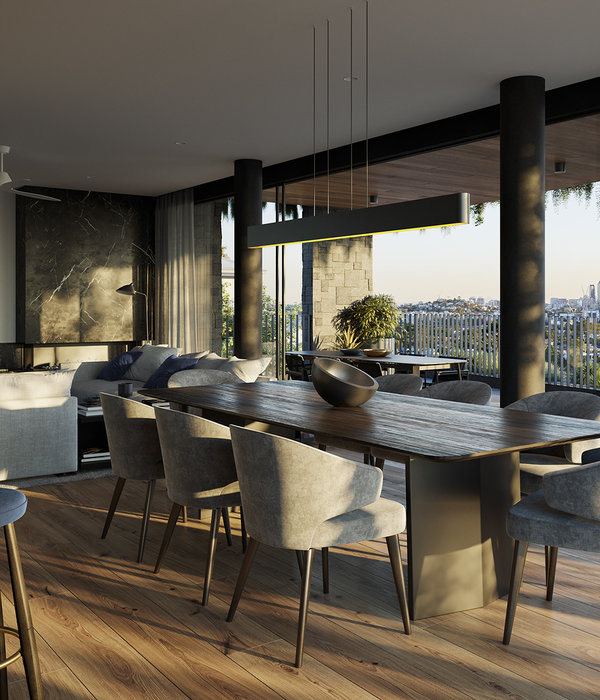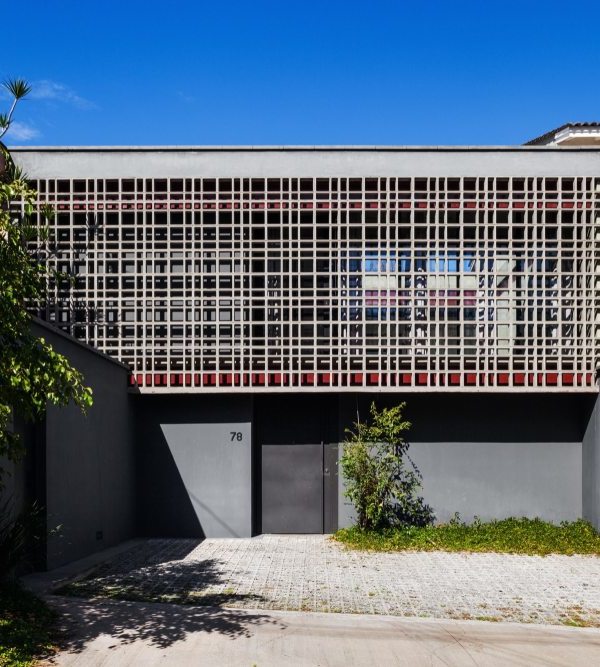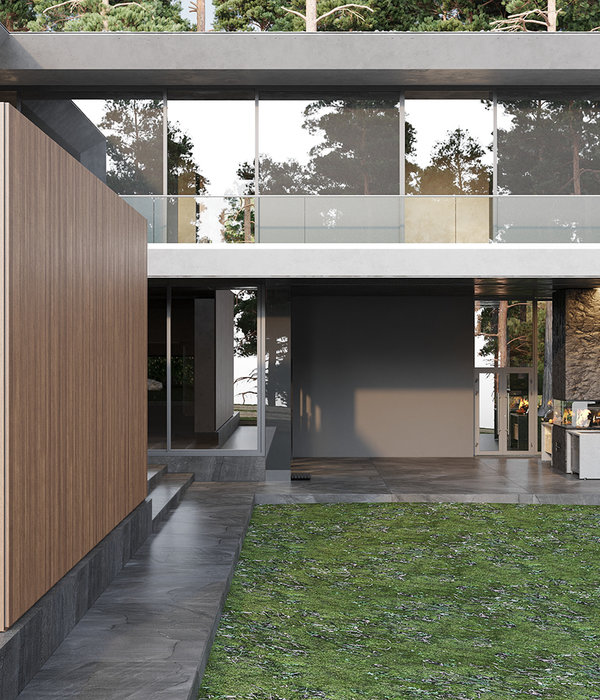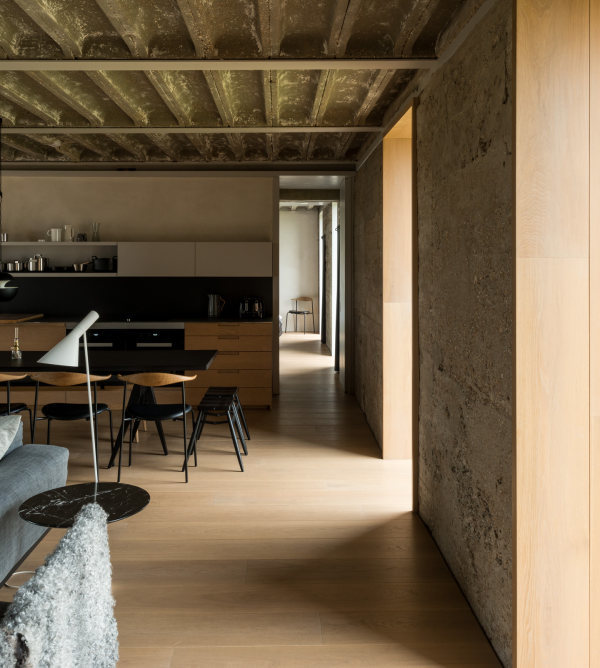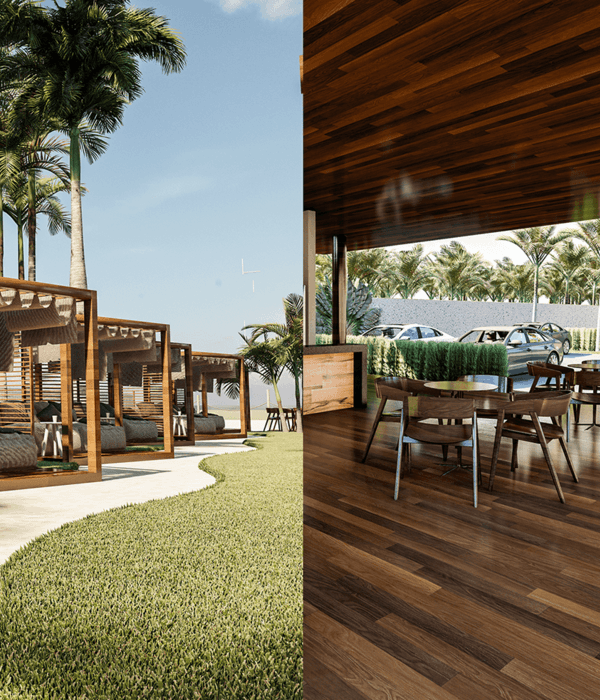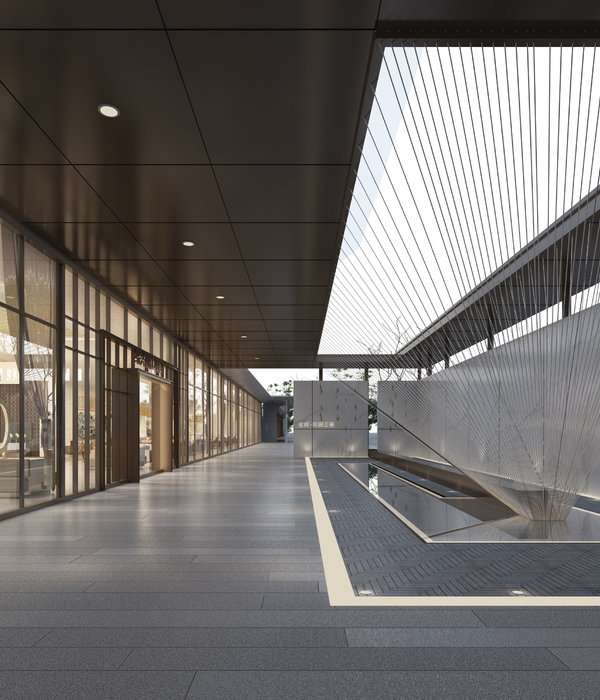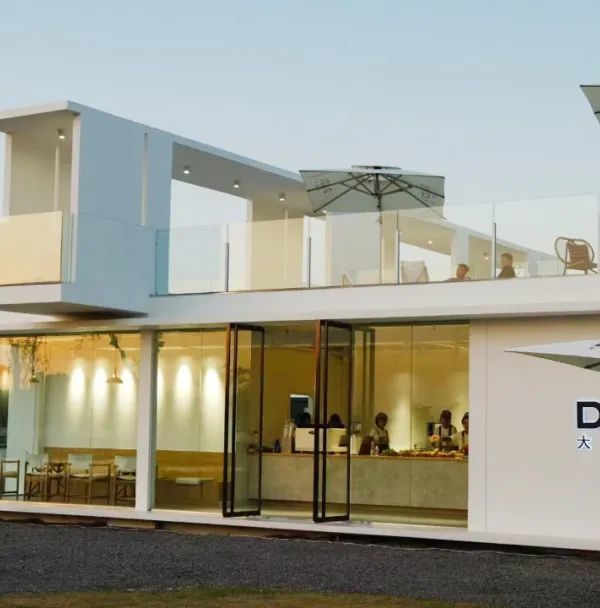Stantec designed a cutting-edge space with hope to also renew the neighborhood of The New York Proton Center in New York City, New York.
The New York Proton Therapy Center is the first facility of its kind in New York State. The $300 million center, eight years in the making, will offer advanced cancer care to patients in the Tri-State area. This state of the art 135,000 sq. ft. Center is a collaboration between Memorial Sloan Kettering Cancer Center, Montefiore Health System, Mount Sinai Health System, and ProHEALTH Proton Management LLC.
The center will serve as the impetus of the redevelopment and urban renewal in East Harlem, featuring a mix of residential, commercial, and retail space. The transparent façade enlivens the streetscape, engaging pedestrians, and connecting patients with the surrounding community.
As the largest free-standing proton center in the US, the three-story facility features five rooms: three gantries plus one fixed beam room with provisions for an eye treatment chair, and one additional room dedicated to research. Establishing efficient patient throughput was a vital consideration for the functional layout of the facility. Patients arrive to the middle of the treatment area and go directly from a greet station to changing, gowned waiting, and treatment in a few short steps. Pediatric patients have a separate zone that offers play activities, as well as a quiet respite for children and parents.
The bright and airy main lobby, flanked with fittingly designed seating and greenery, creates a striking first impression for patients. Natural materials, wood finishes, and accents of color, complement the soothing palette.
Architect: Stantec Contractor: Gilbane Building Company Photography: Prakash Patel
14 Images | expand images for additional detail
{{item.text_origin}}


