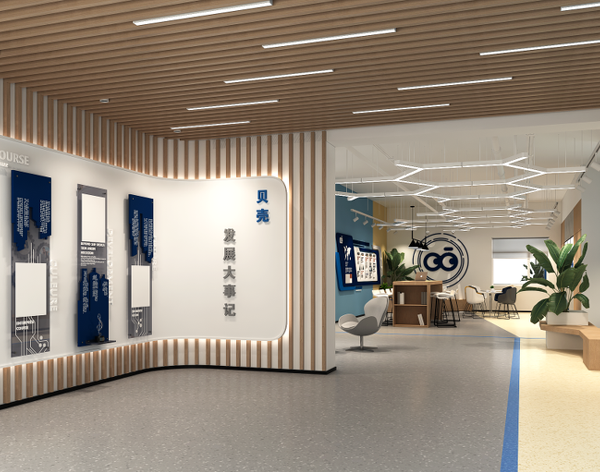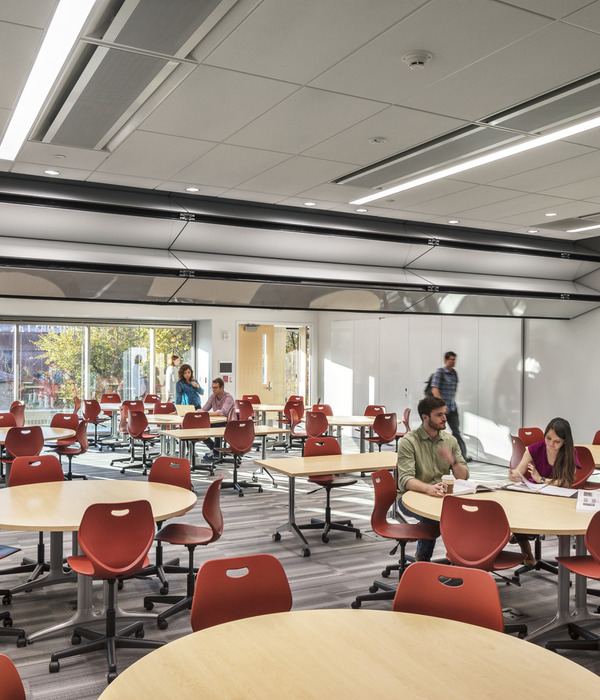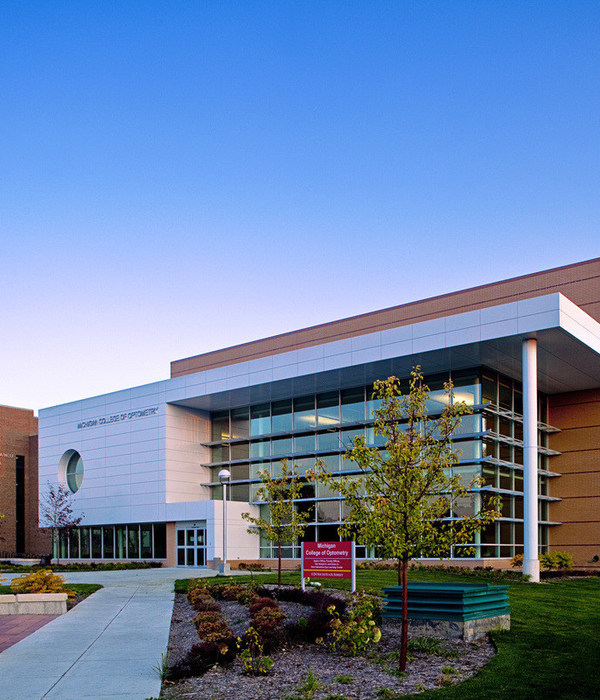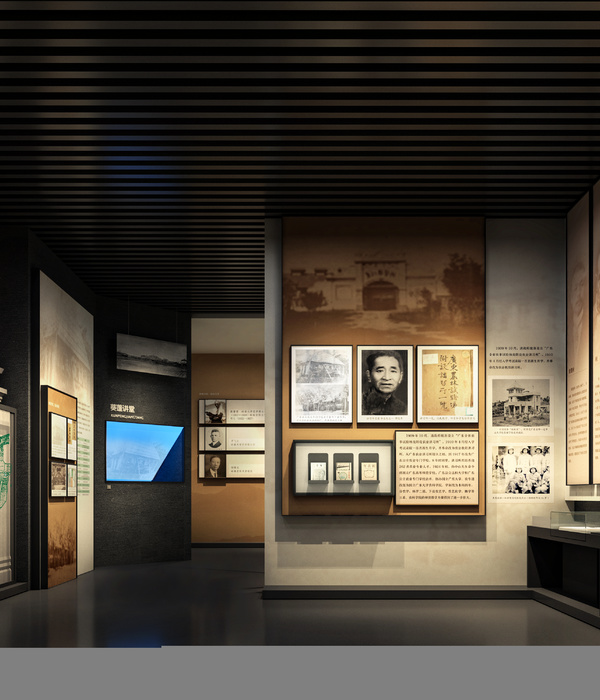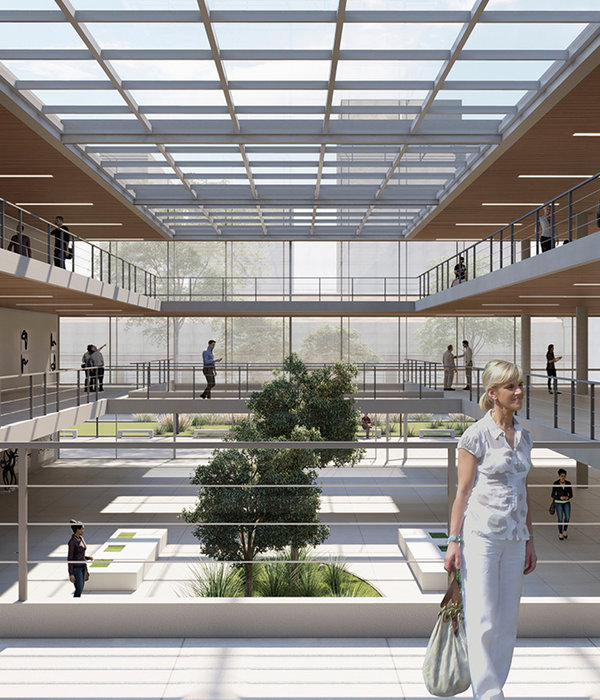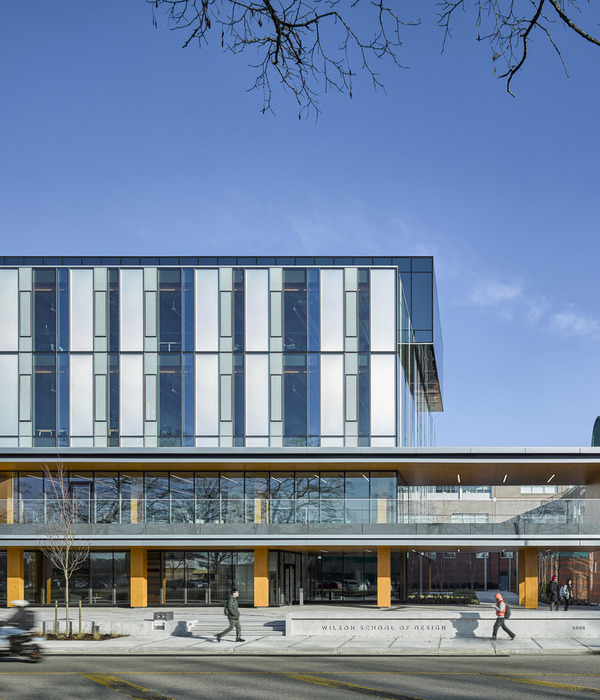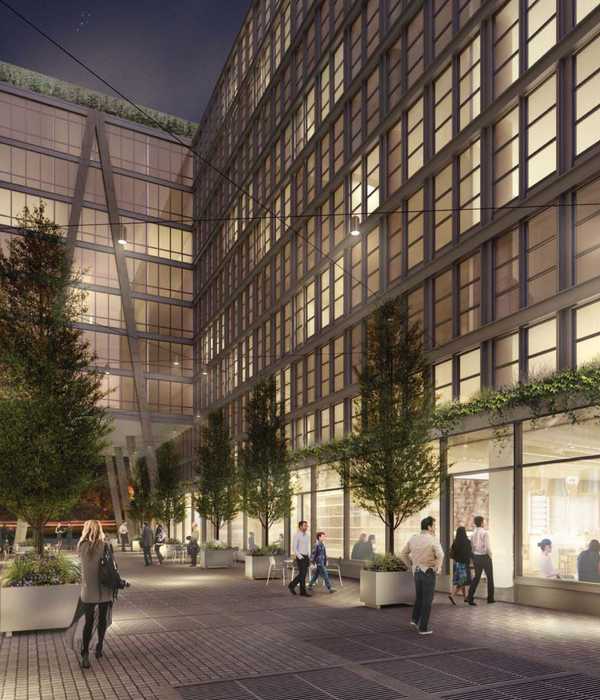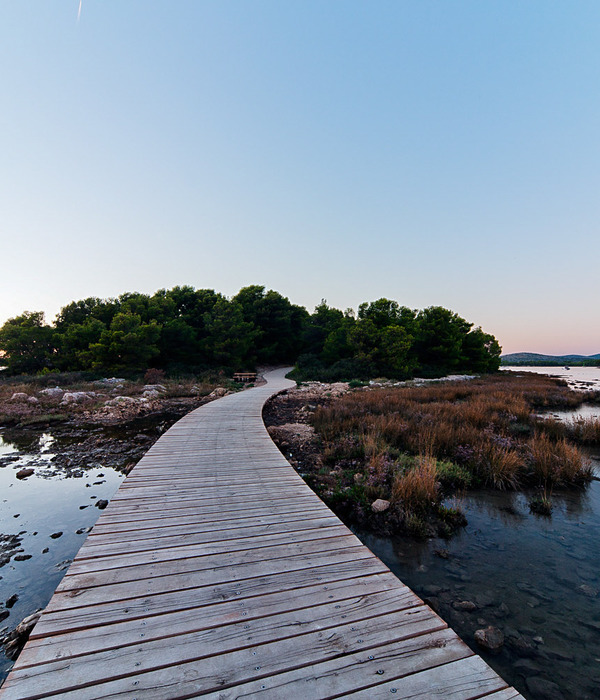Architect:KuóStudio
Location:Noordwijk, Netherlands; | ;View Map
Project Year:2023
Category:Secondary Schools
Welcome to the Oasis! That is the feeling generated by Northgo College's new space. It is a learning space with an open inviting library where students enjoy coming, being and staying. It is a place that encourages reading and socialising.
At times when reading is less and less popular, Northgo College took the initiative to encourage reading and asked KuóStudio to find a good solution.
In our interior design, the library is relocated to a room adjacent to the central learning space. By applying (semi-transparent) folding doors between the learning space and the library, the library becomes part of it.
The accessible book tables on wheels offer the opportunity to present books in an attractive way. This eye catching presention invites the students to enter and and discover the library and its collection.
Multifunctional
The learning square has become a place to be for the students to meet, have lunch, learn and read. We have created various types of workstations for this purpose. There is also a tribune where a guest lesson can be given. By creating areas with sufficient shelter within the open space, tranquillity is created for working and focus.
Fresh look
For the colour and material palette , we were inspired by the nearby beach and the beautiful sunsets we have seen there. The colourful design combined with lots of green plants gives the space a warm, fresh and inviting atmosphere.
Metamorphosis
Feedback from students and teachers has been very positive. A competition under the students was held to find a name for the new learning square and library, and the new name is known 'De Oase', meaning: 'The Oasis'.
▼项目更多图片
{{item.text_origin}}

