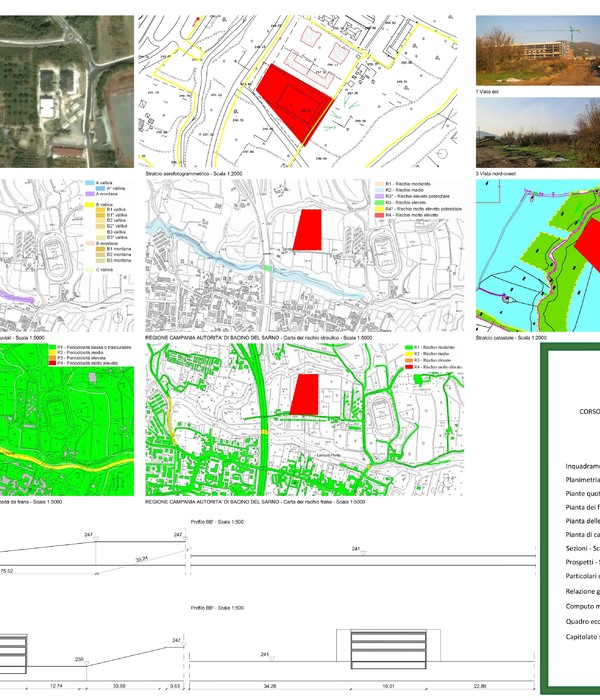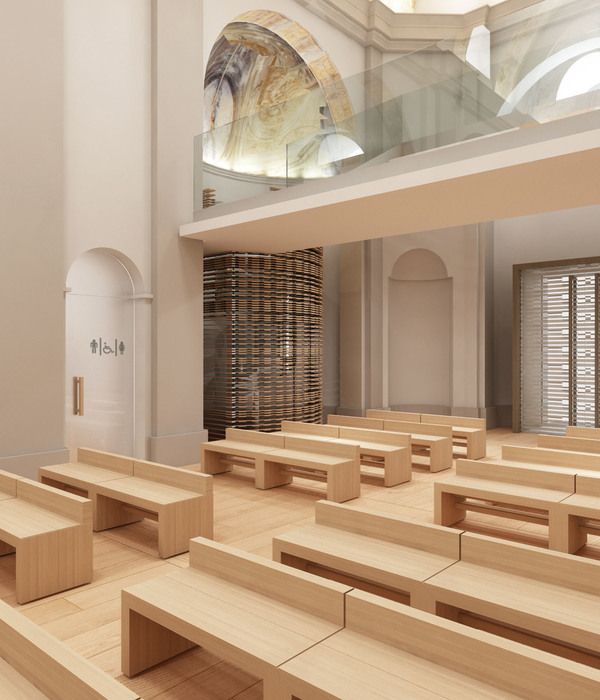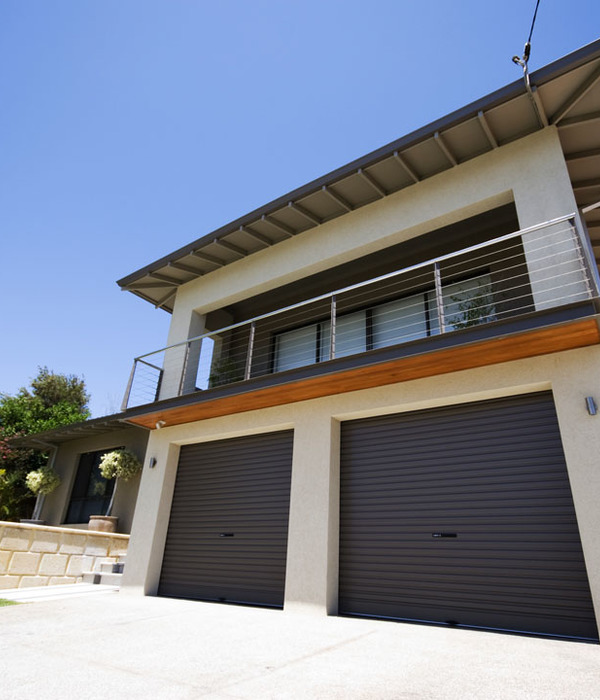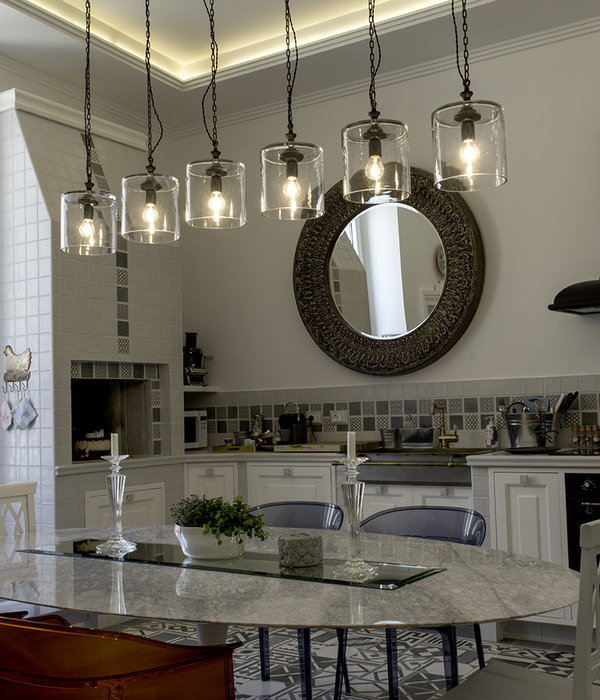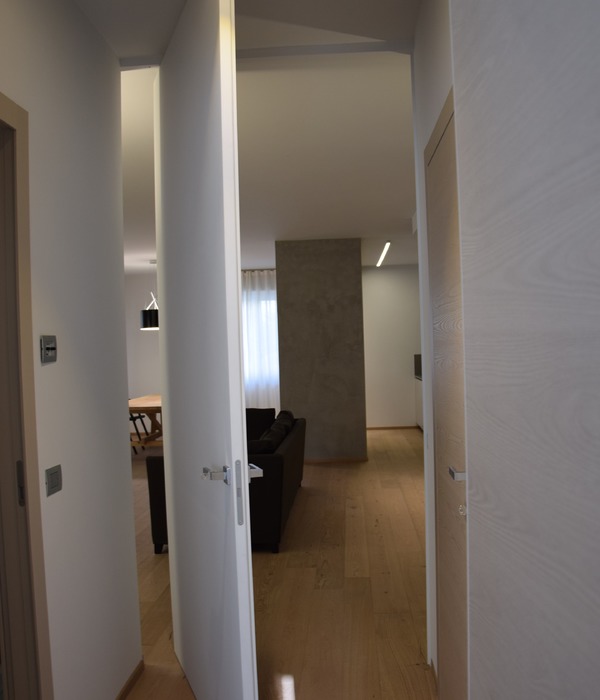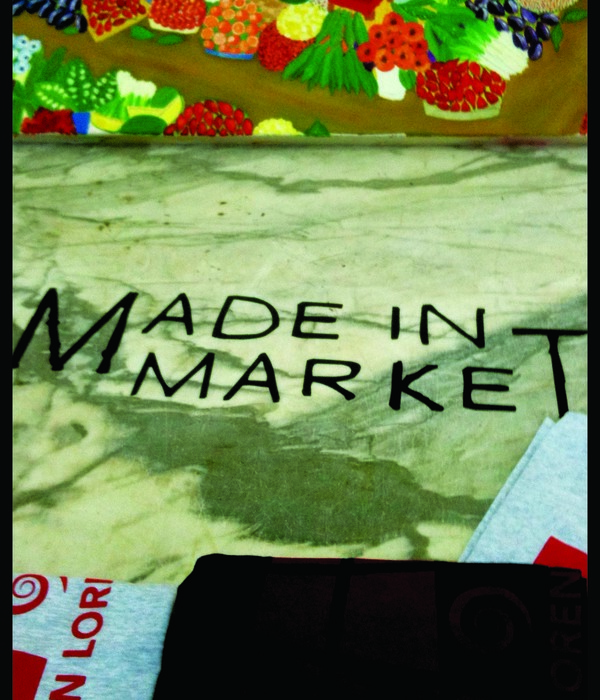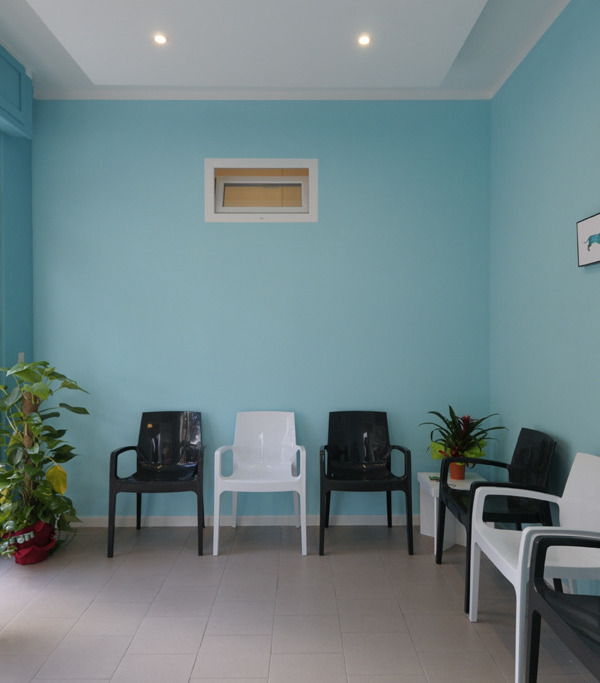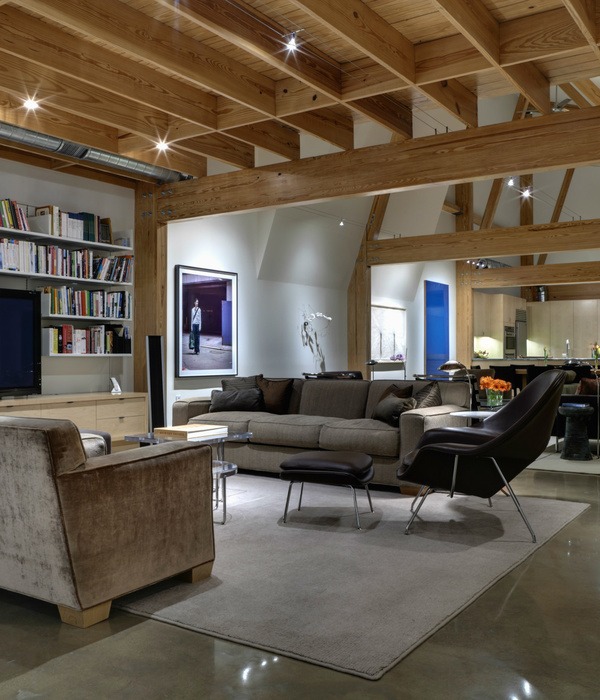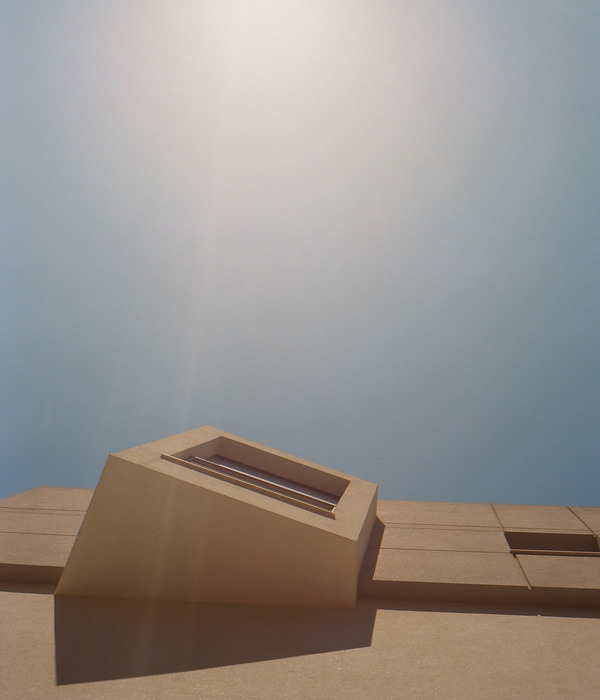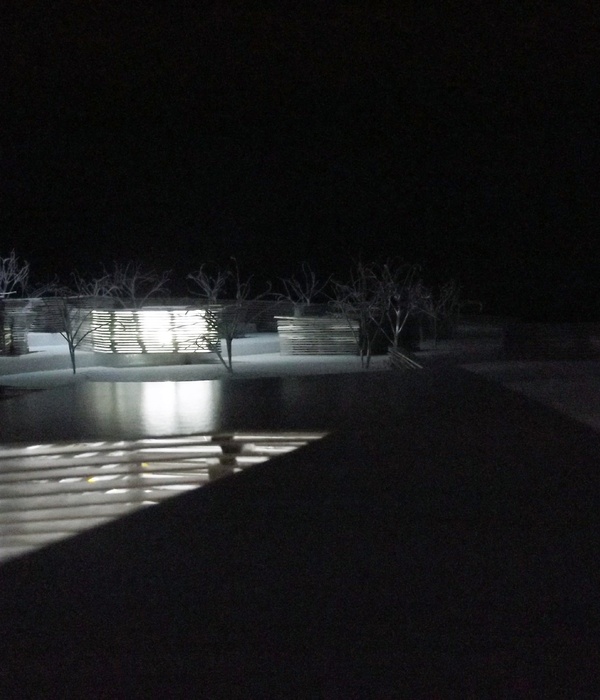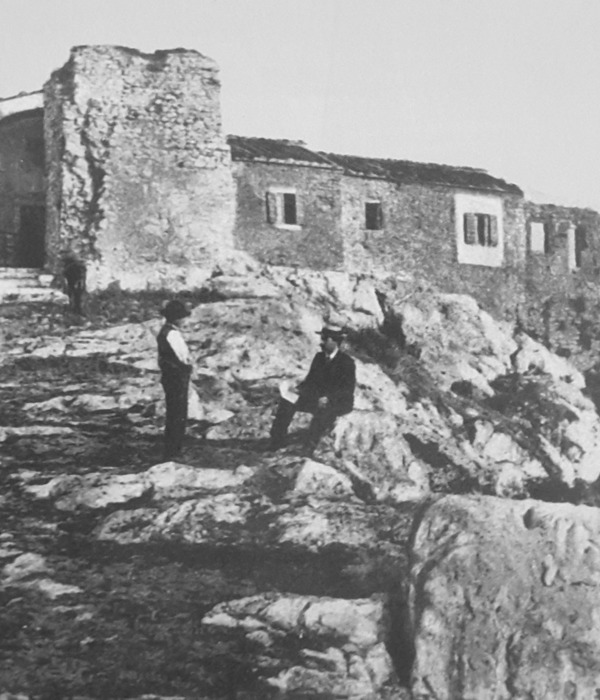Two iconic rings, interlocked and set apart in perfect balance, send the powerful message that the Milanese PEOPLE are the true link to preserving the legacy and future of football in the district of San Siro. The stadium design tells the story of how two clubs, forever in opposition, are united in their cause to preserve one of Milano’s most storied traditions. The façade of the stadium captures the faces of more than 16,000 fans, and becomes a living element of the building’s architecture and a true reflection of its city. The historic location is reimagined and transformed into a beautiful park-like destination for all of Milano to enjoy. With a design this bold, unique, and unlike any other in the world, The Rings of Milano is the most fitting home for these two world-class teams in Milano.
The Nuovo Stadio Milano is carefully integrated into a broader masterplan development that will revitalize and transform San Siro into a park and entertainment district for the people of Milano to experience year-round. The landscape design carefully considers the memory of the historic San Siro by preserving the original pitch’s location and reimagining it as a gift to the community for all to enjoy. A comprehensive mixed-use development is concealed within a beautiful, natural landscape design, creating a wide variety of comfortable places for people to gather.
The state-of-the-art stadium is filled with light and dramatic interior volumes. The design also features two museums and mega-stores, one for each team, which can be accessed every day of the year. A wide variety of amenities in the building ensure an exceptional guest experience for ALL fans coming to the match – not only the VIPs.
The seating bowl will maintain the deafening atmosphere that the fans in Milano have come to expect, while simultaneously protecting its neighbors with acoustic control that minimizes all noise outside the stadium. The stadium’s iconic linked rings accommodate both LED and architectural solutions for branding and team changeover between matches. This conversion technique allows for FC Internazionale Milano fans to approach an all blue building during FC Internazionale Milano home matches, while the AC Milan fans will approach an all red building during AC Milan home matches. And during the momentous Derby match, each supporter’s curva will be colored according to their club, creating the most dramatic representation of the stadium’s core concept: two historic teams, locked together in opposition, but united together for the people of Milano.
[IT] La vision Due anelli iconici, intrecciati e separati in perfetto equilibrio, per mandare un messaggio forte: sono i Milanesi il vero collegamento tra il passato e il futuro del calcio a San Siro. Il progetto Questo progetto è il racconto di due club, eterni rivali sul campo, che hanno unito le forze per conservare una delle tradizioni più amate di Milano. La facciata dello stadio immortala i volti di più di 16.000 tifosi, e diventerà un elemento vivente della struttura e rispecchierà fedelmente la città. Questo luogo storico è stato reimmaginato e trasformato in un bellissimo parco aperto a tutta la città di Milano. Con un design audace e unico al mondo, “Gli Anelli di Milano” sarà la casa perfetta per le due storiche squadre di Milano. I dettagli del progetto Il nuovo Stadio di Milano sarà integrato in un masterplan che avrà lo scopo di rivitalizzare e trasformare l'area di San Siro in un distretto verde dedicato all'intrattenimento e attivo tutto l'anno. Il progetto pone una grande attenzione sull’importanza storica del sito di San Siro, mantenendo il campo di gioco originale al suo posto e liberamente accessibile alla comunità. Lo sviluppo globale delle aree dedicate alle altre funzioni saranno perfettamente integrate nel verde, creando ampi spazi dedicati alla socializzazione. Il modernissimo stadio sarà luminoso e con ampi spazi interni. Il progetto prevede due musei e due grandi negozi dedicati a Milan e Inter, accessibili tutto l’anno. Un’ampia varietà di servizi garantiranno a tutti i tifosi un’esperienza unica.
Verrà garantita un’incredibile atmosfera tra gli spalti, mentre allo stesso tempo verrà garantita la tranquillità del quartiere grazie a un basso impatto acustico all’esterno dello stadio. Gli iconici anelli del nuovo stadio integreranno al loro interno LED e soluzioni architettoniche dedicate alla personalizzazione da parte delle squadre e dei brand durante le partite. Questo modello permetterà ai tifosi dell’Inter di avere un edificio interamente illuminato di azzurro durante le gare domestiche dei nerazzurri, mentre quelli del Milan si ritroveranno un edificio illuminato di rosso quando i rossoneri giocano in casa. Nei derby, ogni curva sarà personalizzata con i colori dei due club, creando la rappresentazione più significativa alla base del progetto: due squadre storiche che si fronteggiano ma unite per Milano.
{{item.text_origin}}

