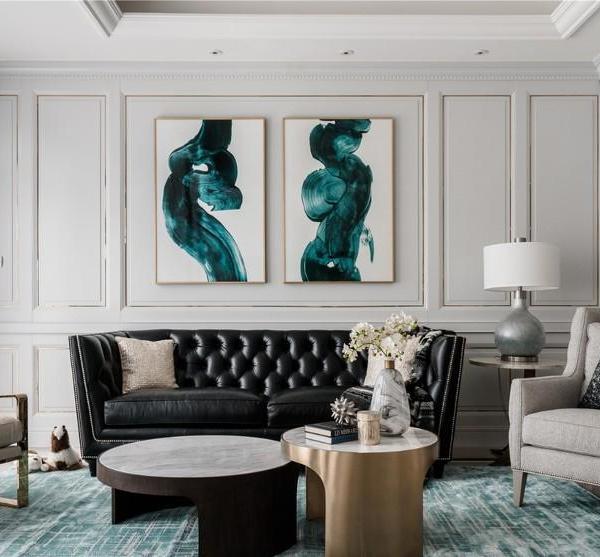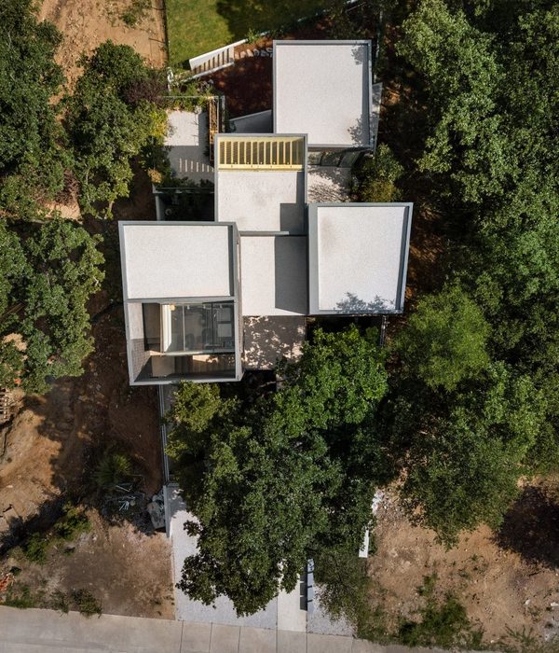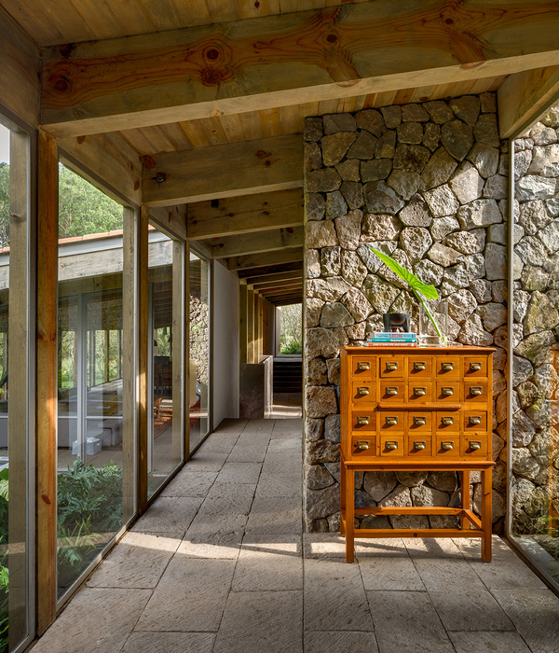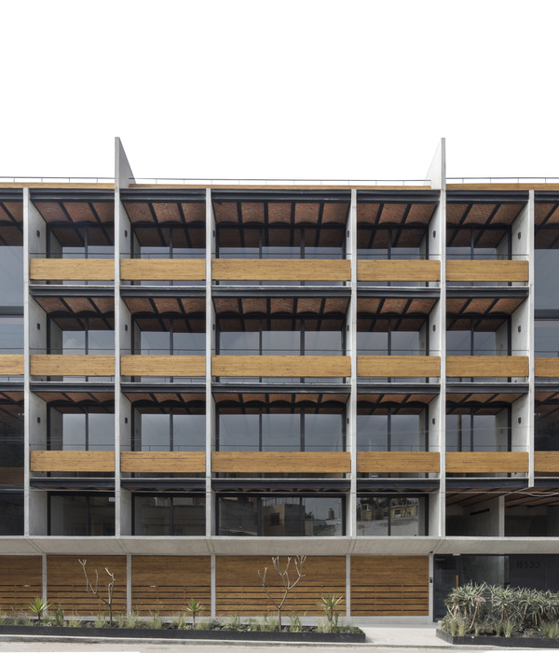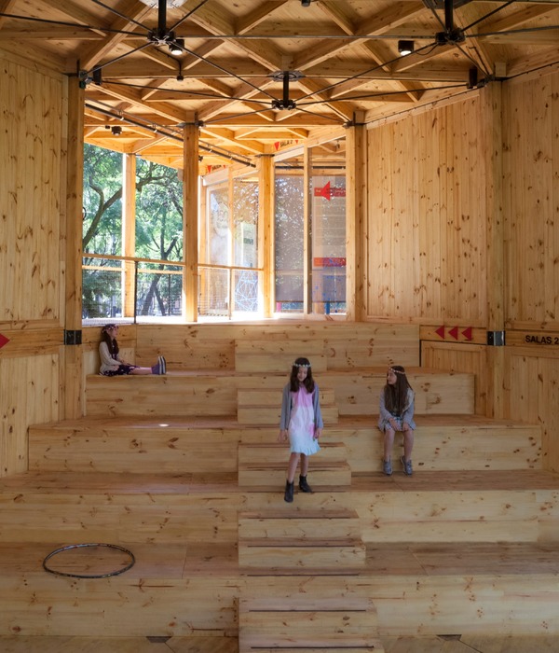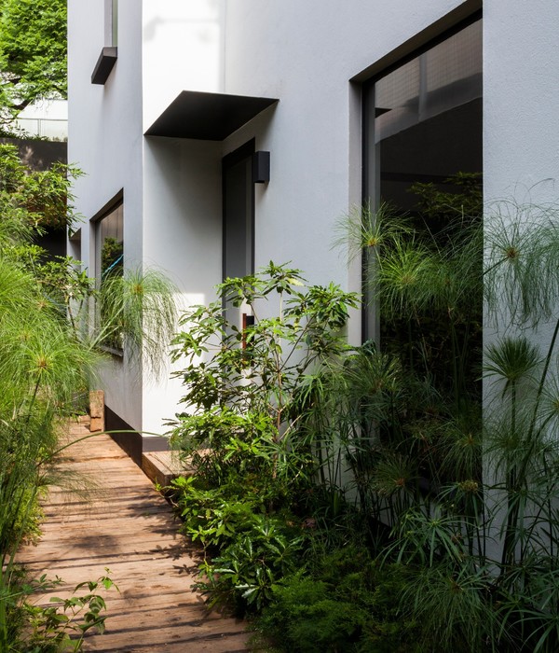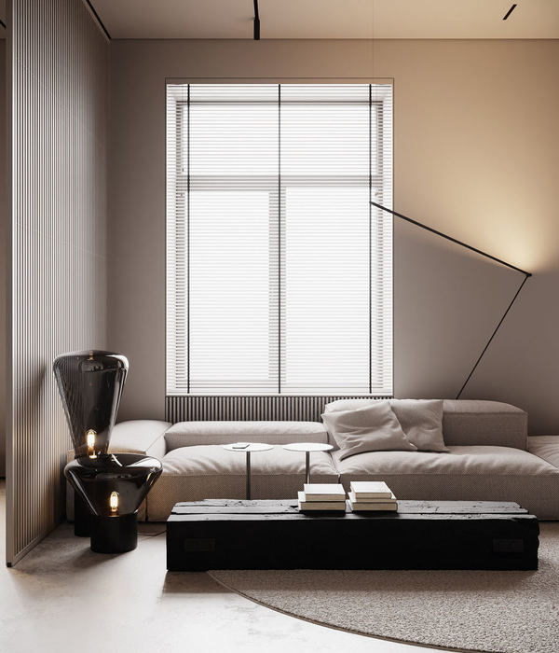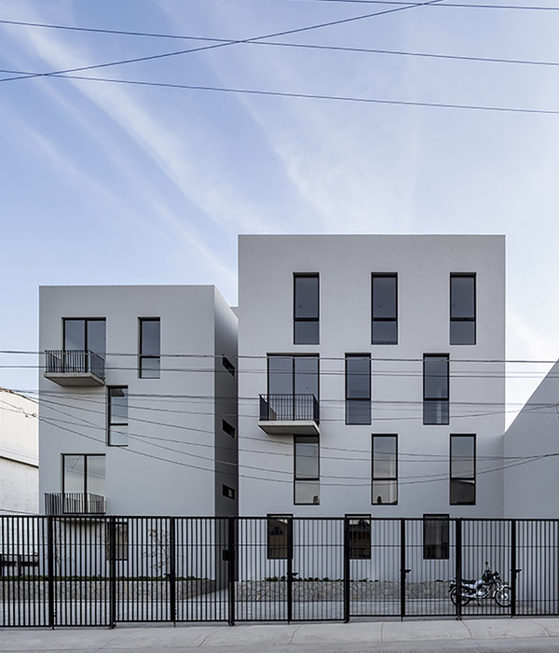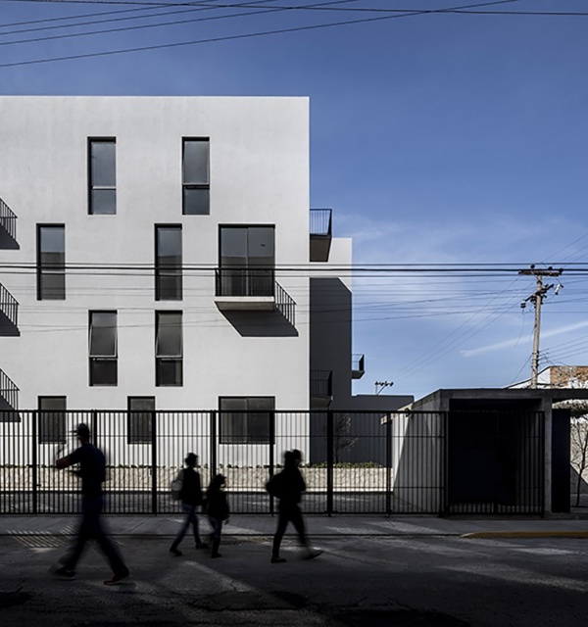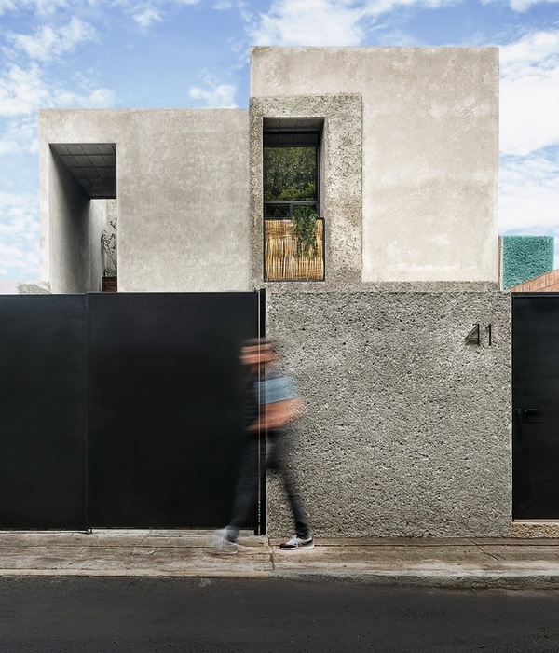- 项目名称:安徽蚌埠荣盛华府
- 设计方:西安锐格惟辰装饰工程有限公司
- 项目面积:800㎡
- 项目地点:中国·安徽
- 主要材料:岩板,大理石,玻璃,原木木材
阿兰·德波顿在《幸福的建筑》中写道的,性格中难以捉摸的真正的、有创造性的、自发的部分,一定意义上是由我们碰巧身处其中的所在决定的。
Alain De Botton wrote in "Building of Happiness" that the elusive real, creative, and spontaneous part of the character is determined to a certain extent by where we happen to be in it.
本案建筑为四层独栋别墅,空间由一层入户,设计功能主义与艺术美学并重,以合理的空间规划分布待客会友、家庭欢聚及家庭成员私享休闲三大功能。
The building in this case is a four-story single-family villa. The space is housed on the first floor. Design functionalism and artistic aesthetics are both important. The three functions of hospitality and friends, family gatherings and family members’ private leisure are distributed with reasonable spatial planning.
1. 门 厅
一层开敞的空间开放的交互关系增进了情感交流,这种愉悦的空间氛围如同谱写乐章,在美感的引导下,把偶然的事件变成一个主题,然后记录在生命的乐章中,犹如作曲家谱写奏鸣曲的主旋律,人生的主题也在反复出现、重演、修正、延展。
The open space on the first floor accommodates the functions of the living room. The open interactive relationship enhances emotional communication. This pleasant space atmosphere is like composing a piece of music. Under the guidance of aesthetics, it turns accidental events into a theme, which is then recorded in the movement of life, just as a composer composes the main melody of a sonata. The theme of life is also repeated, repeated, revised, and extended.
沙发呈围合之势限定范围,与处于同一空间的休闲区之间保有一定的区域感,设计师将沙发区重心面向花园景观,闲暇之余可观窗外景,与户外形成良好的互通关系,让空间拥有无限的延展性和强大的融合感。The sofa is enclosed to limit the range, and maintains a certain sense of area between the leisure area in the same space. The designer places the center of the sofa area toward the garden landscape, and enjoys the outside view of the window during leisure time, forming a good communication relationship with the outdoors. The space has unlimited ductility and a strong sense of integration.
客厅自然光线与功能井然有序的巧妙结合,简约流线的物化呈现给功能以交流的空间,人与空间和谐有序,无主灯设计增添空间的层次感。
The natural light in the living room is ingeniously combined with functions in an orderly manner. The simple and streamlined materialization presents a space where functions are communicated. People and space are harmonious and orderly. The design without the main light adds a sense of hierarchy to the space.
一整排的顶天立地柜,玻璃的窄边黑框门和木饰面的层板相得益彰,配合暗藏灯带,削弱空间压抑感又扩大了整体空间感。A whole row of top-to-the-top cabinets, glass narrow-edge black frame doors and wooden veneer laminates complement each other, and the hidden light strips weaken the sense of space depression and expand the overall sense of space.
在纷杂浮躁的尘世里,酒窖或许是寻觅归属感的最佳地方。以深棕色为主调,别致的酒柜似融非融、似隔非隔,原木木材有着其独特的木材芳香,主人能够在存酒空间体验到自然、朴实的气息,简洁中带有复古的味道。
In the chaotic and impetuous world, the wine cellar may be the best place to find a sense of belonging. With dark brown as the main tone, the chic wine cabinet seems to be infused and separated. The log wood has its unique wood fragrance. The owner can experience the natural and simple atmosphere in the wine storage space, with a simple and retro taste.
品酒区不仅仅是一个放置酒杯、临时饮酒的场所,还具备品酒、休闲等多种功能。品酒区吧台以纯白大理石铺陈,便于品酒以便观察酒的色度。
The wine tasting area is not only a place for placing wine glasses and temporary drinking, but also has multiple functions such as wine tasting and leisure. The bar counter in the wine tasting area is paved with pure white marble for easy wine tasting to observe the color of the wine.
作为串联上下空间的桥梁,梯步沿用大理石,扶手选取浅香槟色玻璃,暖色灯光映衬,白金色的搭配凸显空间构成的张弛。
As a bridge connecting the upper and lower spaces, the stairs are always made of marble, the handrails are made of black wood, and the warm colors are set against the lights. The combination of black and white gold highlights the relaxation of the space.
在月清风朗的夜晚,拉开窗子,任月色静静流淌,轻盈飘逸的韵致,清新蕴含的情调自然流淌在心中,心情在月色中变得清朗而柔软。恍惚间,感受到生命中的种种感动和灵动浮若。
On a clear and breezy night, open the window, let the moonlight flow quietly, with a light and elegant charm, and the fresh sentiment that naturally flows in the heart, and the mood becomes clear and soft in the moonlight. In a trance, I feel all the touches and agility in my life.
兼顾多与少、轻与重、软和硬的矛盾关系,主卧空间在延续了岩板材质的运用上,融入多种元素内容,借以传递生活有度,心情坦然的幸福观:兼容并蓄,保持平稳的心态,让一切变得刚刚好,就会产生恰到好处的得到。
Taking into account the contradictory relationship between more and less, light and heavy, soft and hard, the master bedroom space continues the use of rock slab material and incorporates a variety of elements to convey the concept of happiness in life and calm mood: inclusive and maintaining With a stable mindset, everything becomes just right, and you will get just the right amount.
现代简约的奢华感在通体大理石材质的映衬下,更多了几分神韵,典雅气质显而易见。卫生间镜面的运用恰到好处,无形中扩大了洗浴空间,使得分区鲜明的洗浴空间使用起来更加便捷。
The modern and simple luxury feeling is set off by the whole body marble material, and the elegance is obvious. The use of bathroom mirrors is just right, which invisibly enlarges the bathing space, making the partitioned bathing space more convenient to use.
我们孜孜不倦追求的家的模样,或许是这样的:它拥有无边界的视野、静谧而丰富、极具品味又惬意,将跳动的、艺术的、高贵的、隐秘的元素组合在一起,打造出一个彰显个性与品位的家。
The look of the home that we tirelessly pursue may be like this: it has a borderless vision, quiet and rich, very tasteful and cozy, combining beating, artistic, noble, and secret elements together to create a home that demonstrates individuality and taste.
项目名称 / Name | 蚌埠·荣盛华府
项目类型 / Type | 别墅空间
项目位置 / Location | 中国· 安徽
项目面积 / Area | 800㎡
主创设计师 / Design | 帅健
设计团队 / Team | 张超、郑晓梅、张倩文
设计公司 / company | 西安锐格惟辰装饰工程有限公司
帅健
毕业于广州美术学院,在深圳从事设计专业 8 年,曾在深圳名雕装饰公司担任设计部总监职位。2011 年来到西安,2014 成立了锐格惟辰装饰工程有限公司。
部分奖项
40UNDER40 中国(陕西)设计杰出青年 2017-2018
2017 年 荣获“2017 最美雅奢空间设计先锋人物”证书
2016 年 荣获“年度新锐设计师大奖”
2016 年 荣获“大中华区十佳设计师(别墅类)”奖
2015 年 获国际空间设计大奖“艾特奖”
2014 年 荣获“深港杰出设计师”称号
2013 年 中国室内装饰协会“筑巢”奖
2010 年 海峡“两岸四地”室内设计大赛优秀奖
往期作品推荐
· 帅健|榆林 高科府邸
· 帅健|莱安逸珲
·帅健|雁塔天宸
西安锐格惟辰装饰工程有限公司创建于 2014 年,是西安市装饰协会、中国室内装饰协会会员单位。以原创设计为核心,汇聚顶尖设计力量,致力于为全国高端客户群体提供高品质生活场景。精准管控集设计、施工、产品供应为一体的全方位服务体系,业务范围涵盖住宅、样板间、办公、会所以及其他商业空间,打造精品工程!
锐格(RUGER),代表聚焦为客户创造价值、代表着客户的尊贵身份。
惟辰(WECHEN),代表惟心惟力、不负星辰,代表着专注、高效的服务理念。
以文化引领生活、以创新致力生活、以艺术探索生活;贴合人性,邂逅时尚、引领潮流、精诚品质、勇于创新,与客户共同缔结生活之美。
△长按识别关注
别/墅/大/宅/原/创/设/计
add.西安高新区锦业路锦业时代 B3 座 903
add.西安高新区锦业路锦业时代 B3 座 904
{{item.text_origin}}

