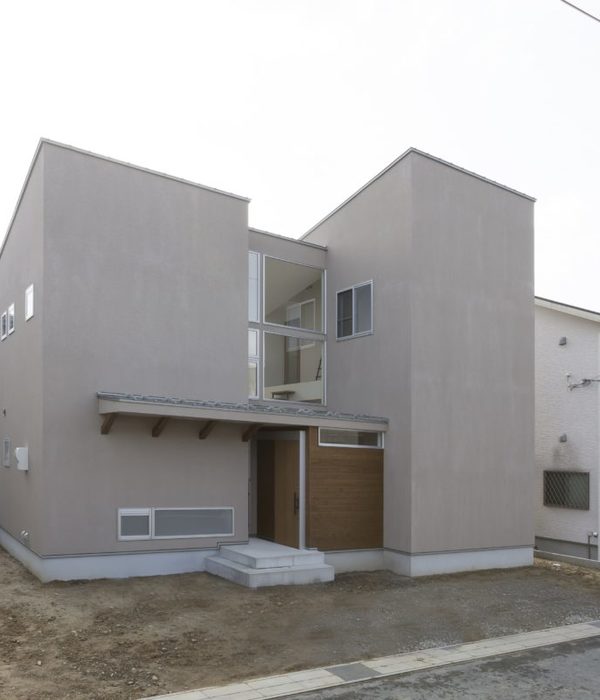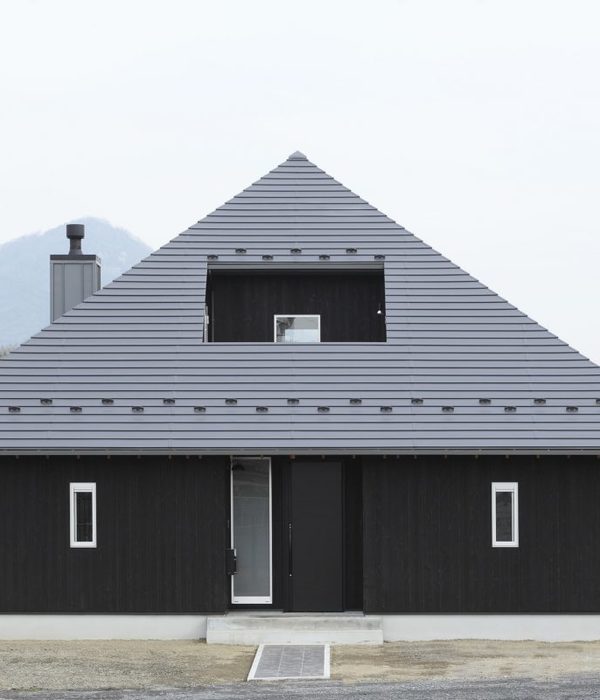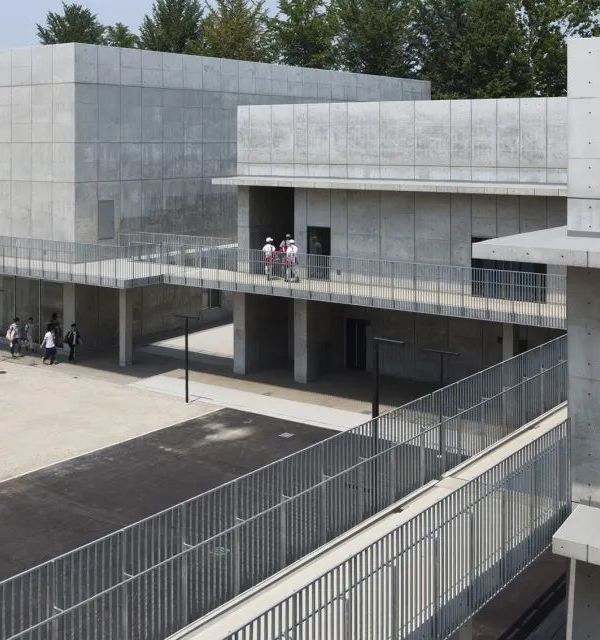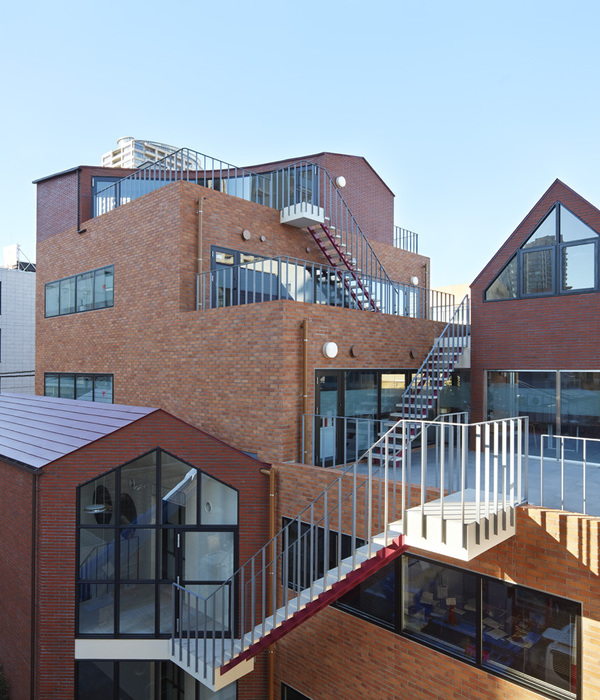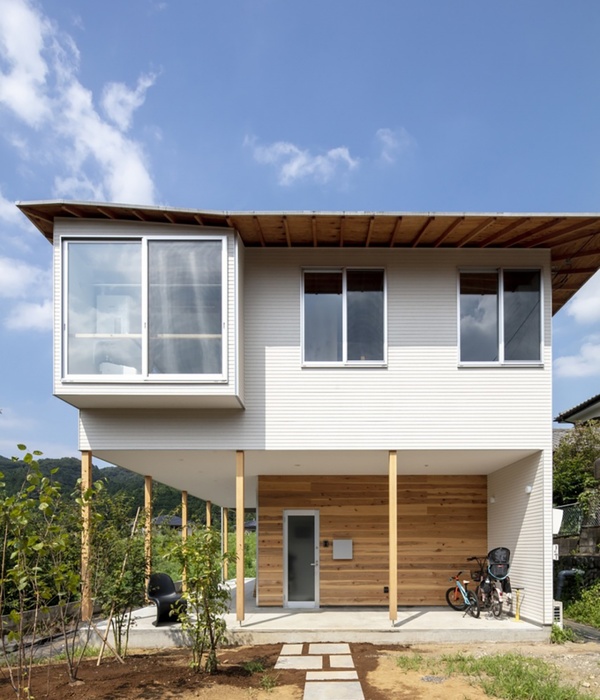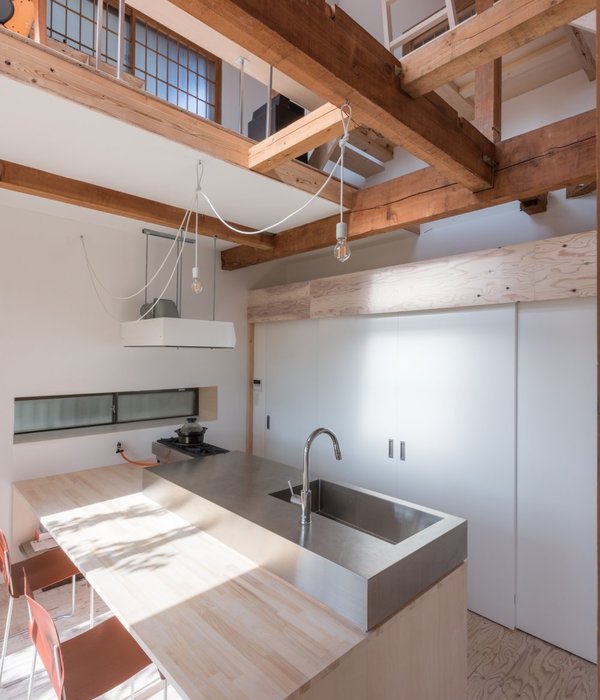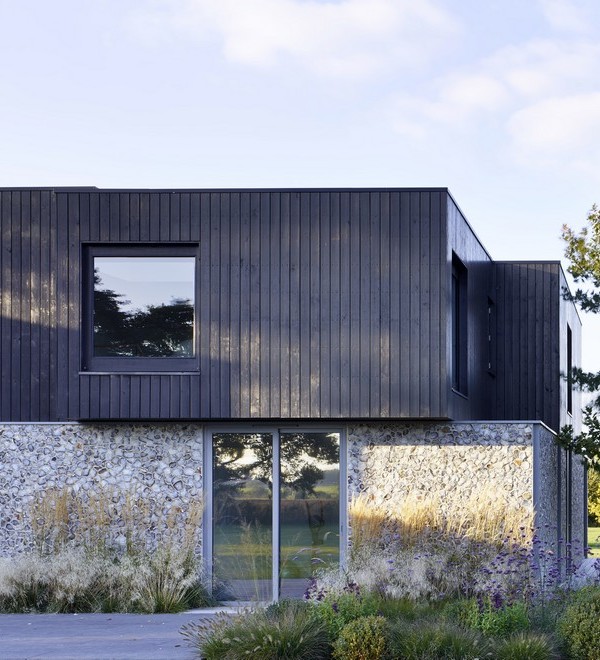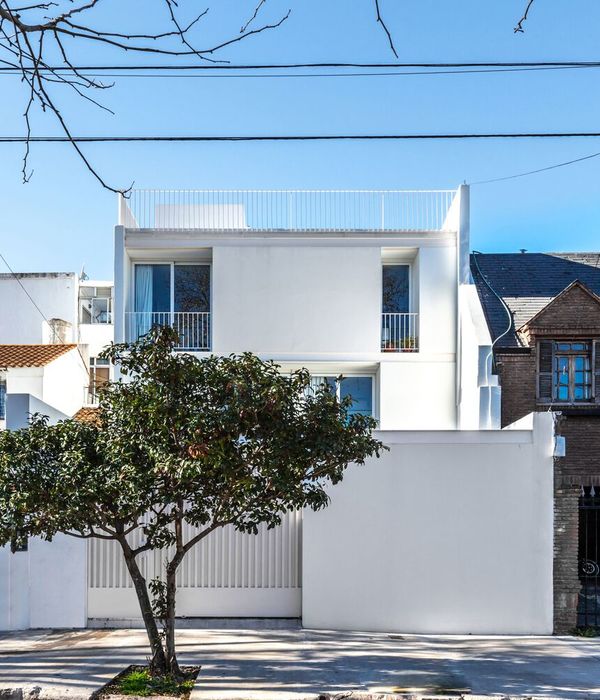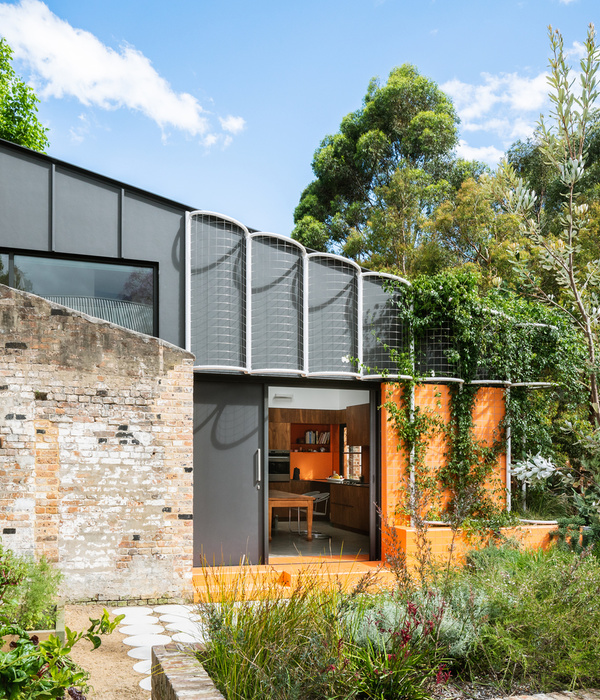Architects:BJ Arquitectes Associats
Area:2600m²
Year:2023
Photographs:Del Rio Bani
Lead Architects:Blai Pérez I González, Jordi Ramos I Agustí
Installations:TDI enginyers
Structures:STATIC Ingeniería S.A.
Execution Management:CBA – Arquitectes tècnics
City:Barcelona
Country:Spain
Text description provided by the architects. The plot is located in the Prosperitat neighborhood in Barcelona, encompassing a total area of 429.67m² with a rectangular perimeter. The terrain remains predominantly flat across the entire plot. The project involves the construction of a new residential building of approximately 2,600 m2, including commercial space, storage units, and parking (18 dwellings, 1 unspecified-use commercial space, and 20 parking spaces).
The building is situated on a corner between two streets of very different nature: on one side, Pablo Iglesias Street is a wide avenue with a more recent opening, and on the other, Joaquim Valls Street is part of the historical layout of the neighborhood, with a narrower section. The volume engages in a dialogue with its surroundings, based on a stepped design strategically used to align the height with the neighboring building on Pablo Iglesias Street. As it turns the corner, it reduces to the allowed height on Joaquim Valls Street, creating a configuration that harmonizes taller buildings with adjacent smaller-scale structures. This volumetric approach also generates terraces with privileged views of the city.
Furthermore, the large openings incorporate multiple layers to address solar control, privacy, acoustics, thermal regulation, and visual functions. Through a unique architectural solution, all aspects of functionality and user comfort are carefully considered. Providing natural light to most spaces has been a difficult challenge, aiming to convey maximum warmth and comfort to the inhabitants.
The project has been conceived under sustainability and energy-saving parameters, enhancing the thermal and acoustic performance of the envelope through insulation systems and the use of low-emissivity glass. Efficient aerothermal systems are employed for both heating and domestic hot water production.
Project gallery
Project location
Address:C/ de Joaquim Valls, Nou Barris, Barcelona, Spain
{{item.text_origin}}

