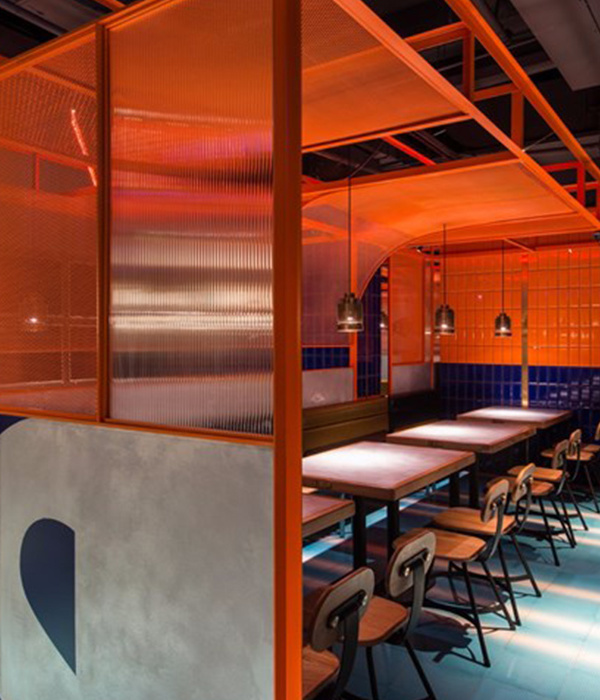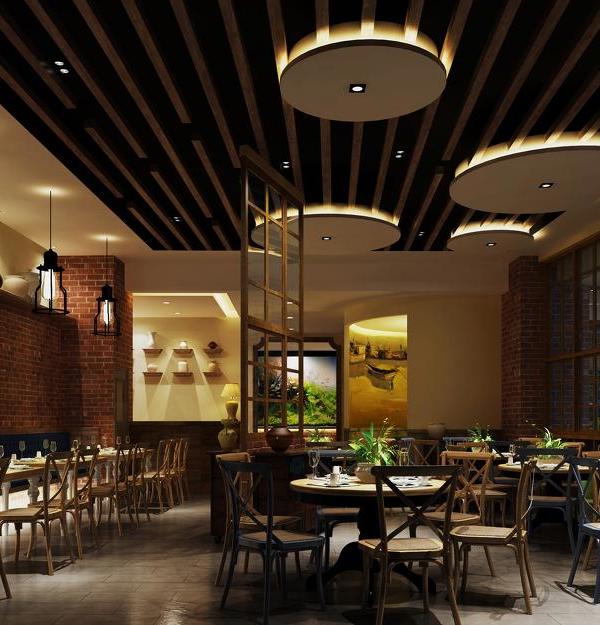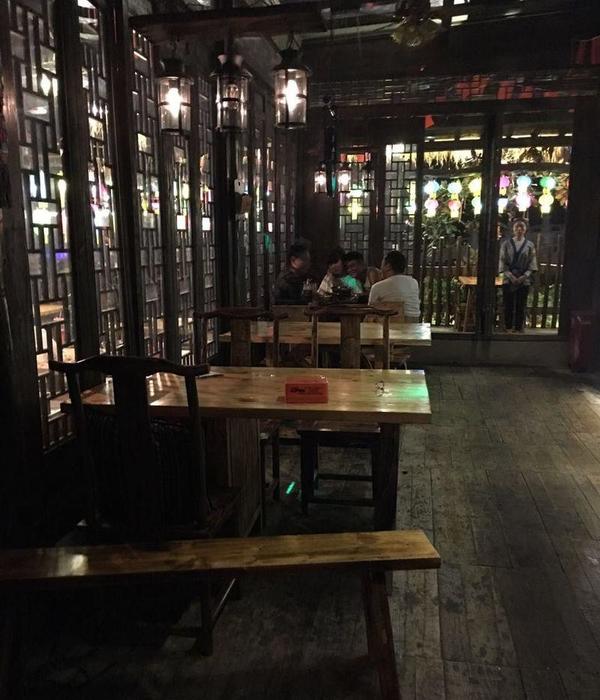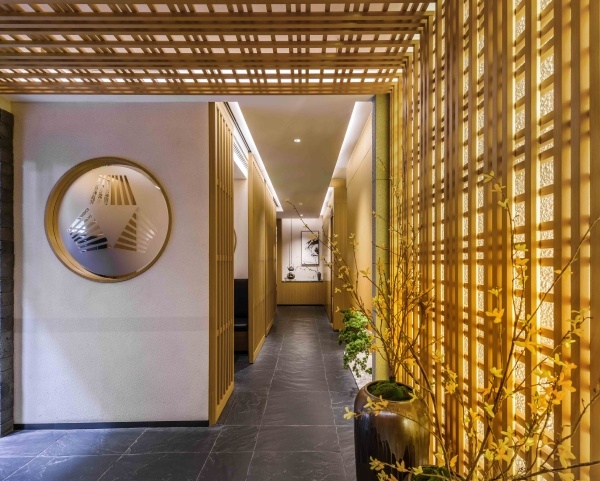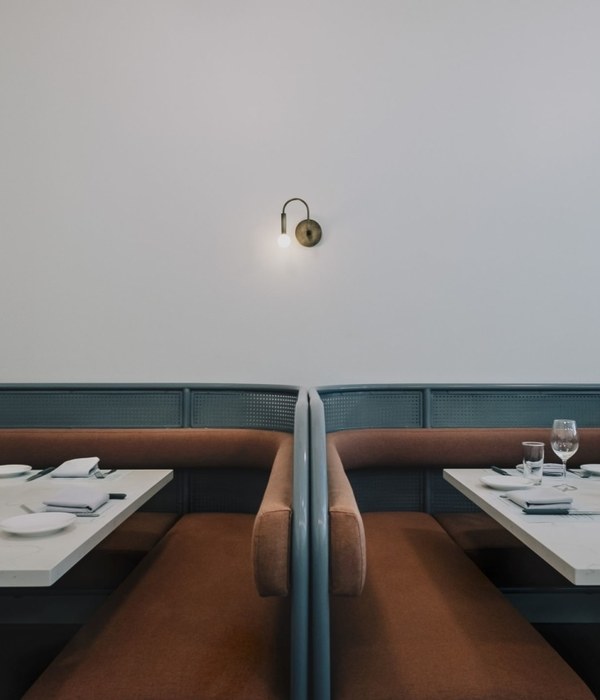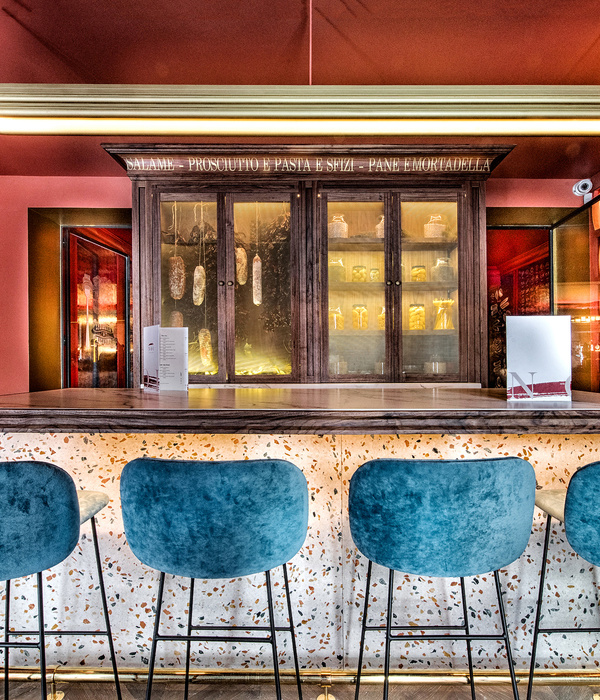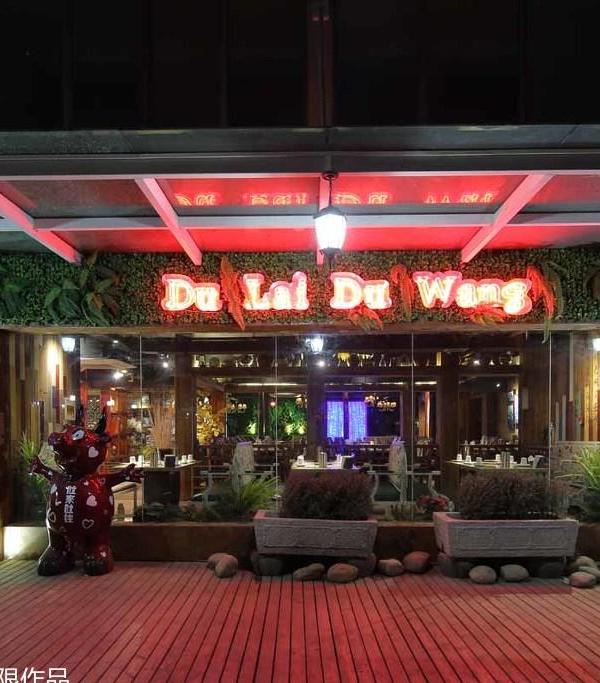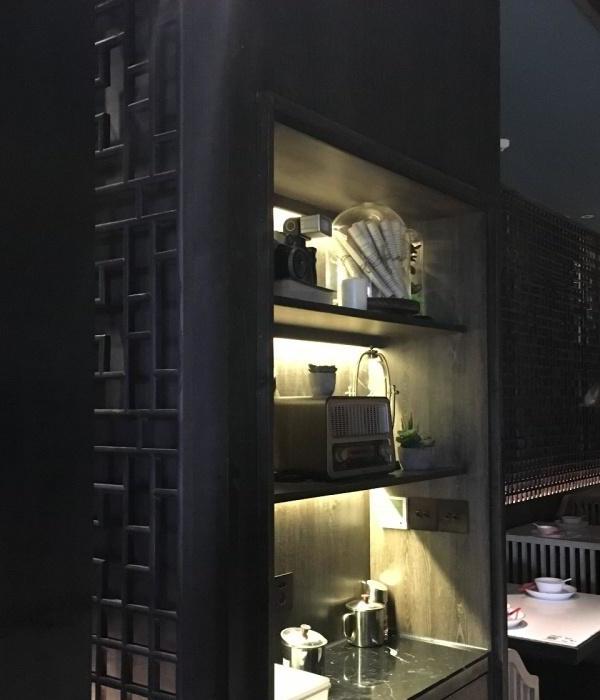- 项目名称:时代·Dreamland云来
- 项目面积:2700平方米
- 项目业主:时代中国
- 建筑设计:余霖 | DOMANI 东仓建设
- 景观设计:余霖 | DOMANI 东仓建设
- 室内设计:余霖 | DOMANI 东仓建设
- 艺术陈列:A&V 桉和韦森
- 协作设计:刘焕辉,王舒洁等 | DOMANI 东仓建设
- 传媒管理:李云云 | DOMANI 东仓建设
- 摄影师:吴鉴泉
- 施工单位:广州乔峰装饰工程有限公司
- 主材供应:乐普艺术陶瓷有限公司
东仓建设:三溪村,位于中山市东区街道东南部,始于清代,坐落于五桂山北麓山间谷地,依山傍水,为中山主城区内保留较为完整的原生态传统村落之一。
有诗留:“群山环绕处中间,形势蜿蜒带一弯。一望清溪六七里,烟村排列两三横。后有围林挡北敌,前依良田八百亩。”
DOMANI: Sanxi Village, located in the southeast of the East District Street, Zhongshan City, began in the Qing Dynasty. It is located in the valley of the northern foothills of Wugui Mountain, surrounded by mountains and rivers. It is one of the traditional villages with relatively complete original ecology in the main city of Zhongshan.
There is a poem: “In the middle of the mountains surrounded, the situation is winding a bend. Looking at the Qingxi six or seven miles, the smoke villages are arranged two or three horizontally. There are forests to block the enemy from the north, and 800 acres of fertile fields in the front.”
时代中国于 2020 年祭出又一臻贵社区力作:时代·Dreamland 云来。社区旁于三溪村东,占地约 4 万平方米,建筑面积约 9.6 万平方米,以 2.0 超低容积率建造高端人居生态圈,项目中心园景内坐拥占地 2700 平方米开放式顶层社交会所,定名“云来”。该项目由时代中国再次邀请顶级设计机构 DOMANI 东仓建设担纲会所方案(景观建筑室内产品一体化)全案创作。
Times China presented another masterpiece in 2020: Times·Dreamland. The community is located at east of Sanxi Village, with area of about 40,000 square meters, and construction area of about 96,000 square meters. The high-end residential ecosphere is built with an ultra-low FAR(Floor area ratio) of 2.0. The center of the project has an open area of 2,700 square meters high end club. For this project, Times China once again worked with the top design agency DOMANI Architectural Concepts. (integration of landscape architecture and indoor products).
想象的乡土 Imaginary homeland
如果要开宗明义的点明这个项目的创作类型,设计师更倾向于通过一次整体化的项目机会来尝试演绎关于当代乡土表征的寻获及抽象化。
“从来没有什么叫做乡土,它不过是某种记忆表征。这个表征产生于一系列的关系交织:历史和地理的机制,生产与再生产的关系,政府的操作与实践,人群交互流动的媒介和形式,等等。我们把一种多样性乃至时态笼统称为乡土,我们定义了一种非稳定的东西。”余霖说。在此意义上,乡土其实是一种想象的共同体。
If you want to openly point out the creative type of this project, the designer is more inclined to try to interpret the retrieval and abstraction of contemporary country representations through an integrated project.
“Local is an intangible concept, it is montage of memory. This representation arises from a series of interweaving relationships: the mechanism of history and geography, the relationship between production and reproduction, the operation and practice of the government, the medium and form of the interaction of people; etc. We call a kind of diversity or phase in general as local, and we define a kind of unstable things.” Yu Lin said.In this sense, the local countryside is an imagined community.
空间认同 Spatial identity
在中国城市化进程的今天,大多数人们或家庭固化成一个广泛的中产阶层,现代城市与建筑的建设意图以前所未有的能力和强度向他们展示时间空间对于记忆的碾压,于是认同性正在变成主要有时甚至是唯一的意义。人们越来越不按照自己所在做的,而是按照自己是什么或相信自己是什么——来建构自身的意义。空间认同性也是如此。人们从不从属于空间,也从不居于空间之上,人们的直觉,是试图成为空间中混沌的一部分,并从混沌中寻获自身存在感。
In the process of urbanization in China today, most people or families are middle class. The modern constructions of modern cities intend crush people’s memory with time and space in an unprecedented capacity and intensity, so identity is becoming a major and significant meaning. People are increasingly not wanted to be defined by what they are doing but constructing their own meaning according to what they are or what they believe in. The same with spatial identity. People neither subject to space, nor place themselves above space. People’s intuition is to try to be a part of the chaos in the space and to find their own sense of existence from the chaos.
特群空间 Special group space
今天,大部分的人居环境依然是日益膨胀的一面走不进的镜像,而新的建筑学始终试图用更软性的力量,将生活仪式与空间功能的碎片编排重组成一个彼此有机交织而不僵化凝滞的系统。它日渐更新但不撕裂,变化细微而非粗暴的颠覆。
当我们将居住空间向外延展时,究竟该强调私人还是公众,要知道,大多数家庭群居习性的中高产阶层已经习惯了某种撕裂的空间联系,这种联系始于百尺见方的规模化住宅,湮灭于外部高深莫测的宏观都市。而更大层面的国人,实则惯于在想象的记忆符号中寻获关于自身意义的主观认知。于是有了公共空间和私人空间之间洞刻着的复杂可能——特群空间,它源自差异。设计师将此具体为产品,通过获得市场共鸣而触摸其轮廓。同时,这也为广泛的地产市场带来两种产品策略可能性的讨论:一,项目逻辑类型化,设计建造整体化,功能多元化。二,用户类型的精准校对及分层:捕获高知高产人群,引导相关用户,兼容广泛受众。
Today, most people still live in an environment that increasingly expansive and fixed, and the new architecture has always tried to reorganize the fragments of life rituals and space functions into an organically system that is not rigid and stagnant, with a rather soft touch, it updates on a daily bases, with subtle minor changes instead of rough subversion.
When we extend our living space outwards, should we emphasize the private or the public part? We must know that most of the middle and high-income families who live in groups have become accustomed to some torn spatial connection. This starts with the scale of a hundred feet square. The modernized residence is annihilated in macro-city. On the other hand, Chinese people at a larger level are accustomed to finding subjective cognition of their own meaning in imaginary memory. So, there is a complex possibility engraved between public space and private space—special group space, which comes from differences. Designers make this a product outcome by gaining market resonance. At the same time, this also brings discussion of the possibility of two product strategies for the broad real estate market: first, project logic is typed, design and construction are integrated, and functions are diversified. 2. Accurate proof and stratification of user types: capture more accurate related users and be compatible with a wide range of audiences.
步行时长约 3-5 分钟的环绕式步道贯穿园区公共路径与会所路径,通过情绪动线的缓释与引导令使用者对该建筑主体存在一定时间空间的动态体验。顺南北向长边进行横向重组的空间构成逻辑使建筑展开面最大程度的接受黄金日照时间。此时光影成为一种即时现场层叠于人工化的建筑秩序之上如一层随机的混沌。
The wrap-around trail with a walking time of about 3-5 minutes runs through the public path of the park and the path of the clubhouse, the path demonstrate an rather emotional movement so that users have a dynamic experience of the main building in a certain time and space. The spatial horizontal composition along the north-south side to the long side enables the building’s surface to receive the golden sunshine time to the greatest extent. At this time, light and shadow become a kind of real-time scene superimposed on the artificial architectural like a layer of random chaos.
世界的一切荣耀不过是一片斑驳的不洁。——埃德蒙·斯宾塞
可以认为材料的选择逻辑来自乡土符号,是很显见的关联。但更内部的缘由来自于一座永久建筑需要具备的呼吸感和变化性状。设计师耗费近一年的时间与供应商协作研发充分还原土壤感的陶条材料。除保持烧制陶制品的高耐候性高透水性外,其斑驳的色差感需要在长时间的使用充分的与空气,紫外线及雨水发生变化。它基本应用于两种成本模型不同的安装技术,槽式干挂及穿孔金属龙骨结合半砌筑。
All the glory of the world is nothing but a patch of uncleanness. —— Edmund Spencer
The consideration and selection of materials comes from the local symbols, which is an obvious connection. But the more internal reason comes from the breathing and evolving characteristics of a permanent building. The designer spent nearly a year collaborating with suppliers to develop ceramic strip materials that fully restore the sense of soil. In addition to maintaining the high weather resistance and humid permeability of the fired ceramics, its mottled color difference needs to be fully changed with air, ultraviolet rays and rain after long-term use. It is basically applied to two installation technologies with different cost models, trough dry hanging and perforated metal keel combined with semi-masonry.
公共功能空间家具主要款型来自桉和韦森的高定线产品“多足虫”系列,弧边设计降低多人流动线空间碰撞风险,多足虫腿部结构则满足公共空间的不同长度与高度应用演化。台面为 5mm 厚实心铝板,在日久使用中将产生的细腻质感的划痕是设计的一部分。当然,对于大部分忧心于天然材料损耗的受众而言,这款材料的选择的确需要解释。
健身房设备来自意大利一流健身设备泰诺健的产品顶配。
The main furniture for public spaces come from the custom-made product “Multipod” series of A&V. The arc edge design reduces the risk of collision in the public space with crowd. The Multipod leg structure meets the different lengths and heights of public space use. The tabletop is a 5mm thick solid aluminum plate, and the fine texture scratches that will be during long-term use are part of the design. Of course, for most users who are concerned about the loss of natural materials, the choice of this material does require explanation.
The gym equipment comes from Italy’s top fitness equipment brand-Technogym.
逃亡前苏联去向纽约寻求“自由”的人们制造了一个巨大的泳池,他们前进的方式却是不停的集体在这个漂浮泳池中向后游泳。——库哈斯写过一个关于泳池的笑话。
People who fled to the former Soviet Union to seek “freedom” in New York created a huge swimming pool, but the way they moved forward was to swim backwards in this floating pool. ——Koolhaas wrote a joke about the swimming pool.
动线的效率 Circulation line efficiency
过于有效的联系使联系的结果成为首要而联系的过程与目的则被忽略,如同真正的园林精髓藏在一种低效的潜望里,那种似乎可见又必须具备一定距离才能够抵达的目的感。设计师将会所的华彩功能点——私厨“涧”藏匿于泳池底侧,它隐蔽且私密,若非造价限制,人们将可以在那里观望池底的各色风姿动态。
An overly effective connection makes the result of the connection the first priority and the process and purpose of the connection are ignored, just as the essence of the real garden is hidden in an inefficient periscope, which seems to be visible but must have a certain distance from it. The designer’s finishing touch point-the private kitchen “Jian” is hidden at the bottom of the pool. It is hidden and private. If it is not cost-constrained, people will be able to watch the scene form bottom of the pool.
十八人环形中餐台来自桉和韦森的高定线产品“The moon”,铜质台面将在适当的照明环境下如月色溢辉于室内。餐椅同样来自桉和韦森高定线产品,它是一款基于材料学形成溶胶硬性驳接的 PVC 透明板式座椅,匹配有令人意外的贴身舒适的人体工学角度设计。中轴吊灯选配自建筑师 Peter Zumthor 为意大利顶线灯具品牌 Viabizzuno 的创作,它拥有无与伦比的空间凝聚力。
The 18-person ring-shaped Chinese dining table is from A&V custom made product “The moon”, and the copper countertop will shine in the room like the moon under proper lighting. The dining chair also comes from A&V. It is a PVC transparent panel seat with a sol rigid connection based on material science, matching with an unexpectedly comfortable ergonomic angle design. The central chandelier is from Viabizzuno designed by architect Peter Zumthor. It has significant spatial cohesion.
第五面上悄然存在的 SKY CLUB,在夏季入夜时分开放或供住户私定使用。
The SKY CLUB, which quietly exists on the fifth angle is open at night in summer or for resident use by reservation.
这城市中没有一座德尔法那样的神庙,然而,它依然是一个关于‘我’的隐喻,是物理心理的同时沉默或点燃。
There is no temple like Delfa in this city. However, it is still a metaphor about ‘I’, silent or ignited at the same time of physical and psychological.
▼技术资料过程记录 Technical data process record
项目名称:昨日之乡——时代云来
项目地点:中国广东
项目面积:2700㎡
项目业主:时代中国
完成时间:2019.12
建筑设计:余霖 | DOMANI 东仓建设
景观设计:余霖 | DOMANI 东仓建设
室内设计:余霖 | DOMANI 东仓建设
艺术陈列:A&V 桉和韦森
协作设计:刘焕辉、王舒洁等|| DOMANI 东仓建设
传媒管理:李云云|| DOMANI 东仓建设
摄影师:吴鉴泉
施工单位:广州乔峰装饰工程有限公司
主材供应:乐普艺术陶瓷有限公司
Name: Club of Dreamland
Location: Guangdong, China
Area: 2700㎡
Client: TIMES CHINA
Date: 2019.12
Architectural Design: Ann Yu | DOMANI
Landscape Design: Ann Yu | DOMANI
Interior Design: Ann Yu | DOMANI
Installation: A&V
Cooperative Design: Rex Liu, Sue Wang etc.| DOMANI
Media Management: Coco Lee| DOMANI
Photographer: Vincent Wu
Construction Side: Guangzhou Qiaofeng Decoration Engineering Co. LTD
Main material supply: Lepu Art Ceramics Co., LTD
{{item.text_origin}}

