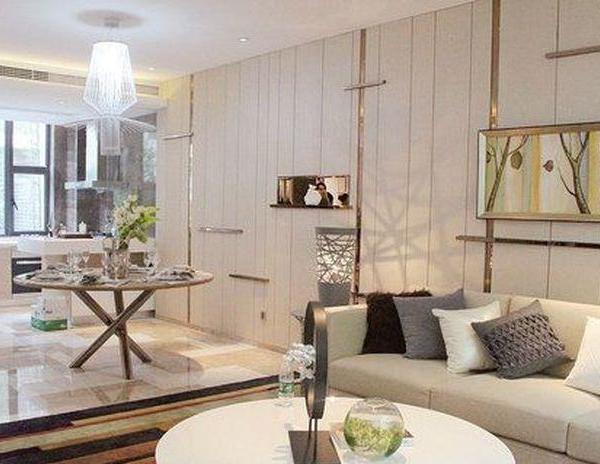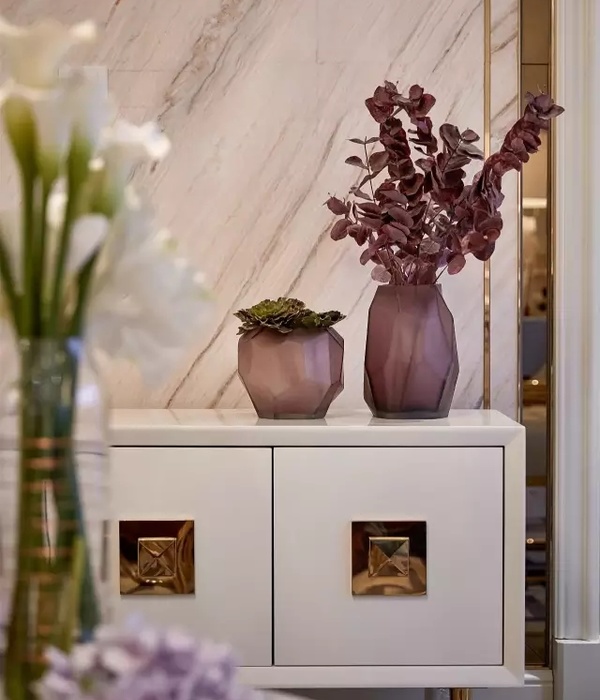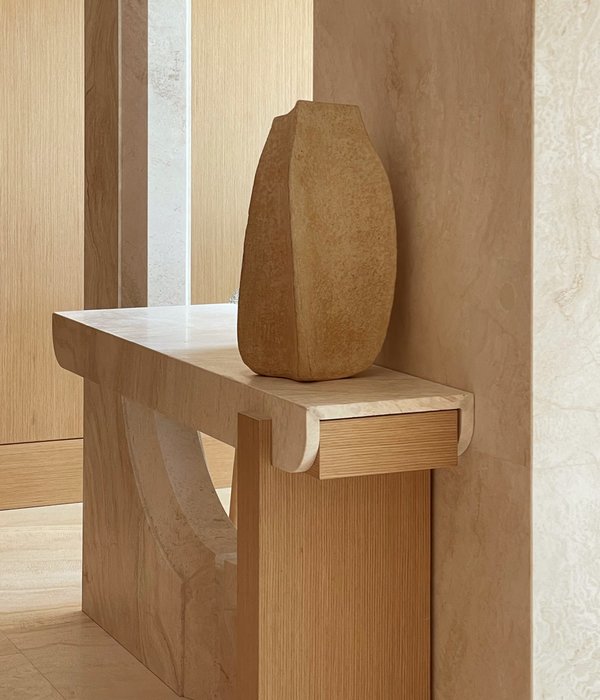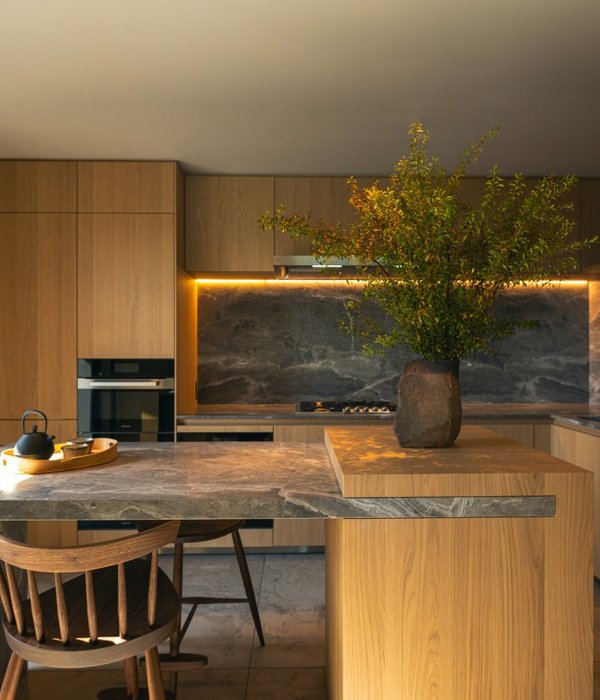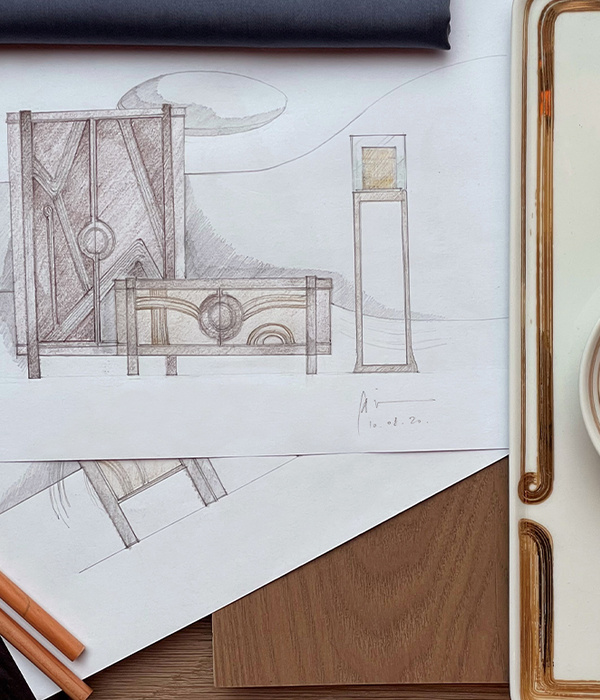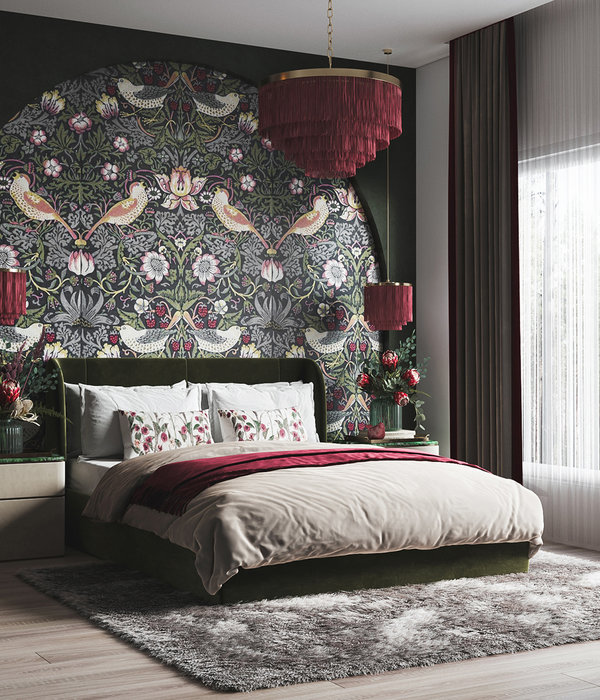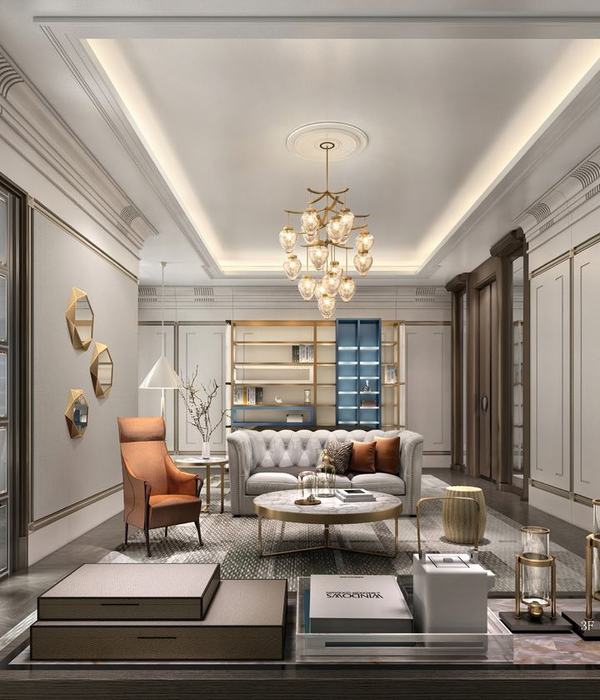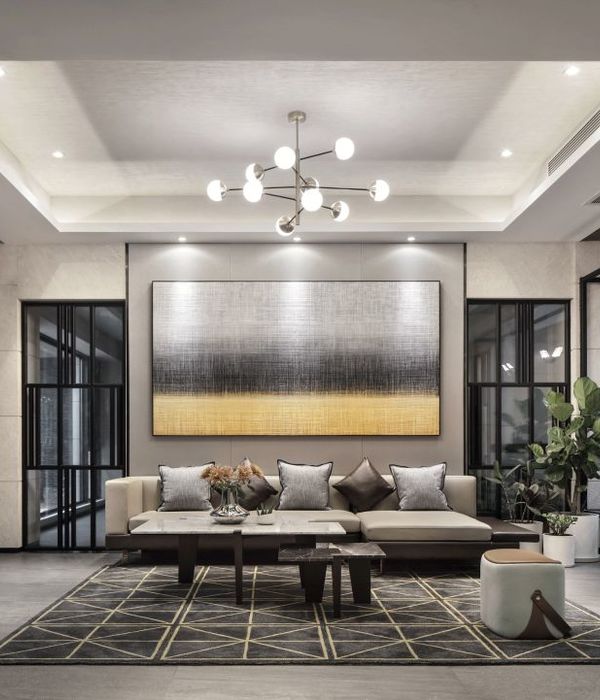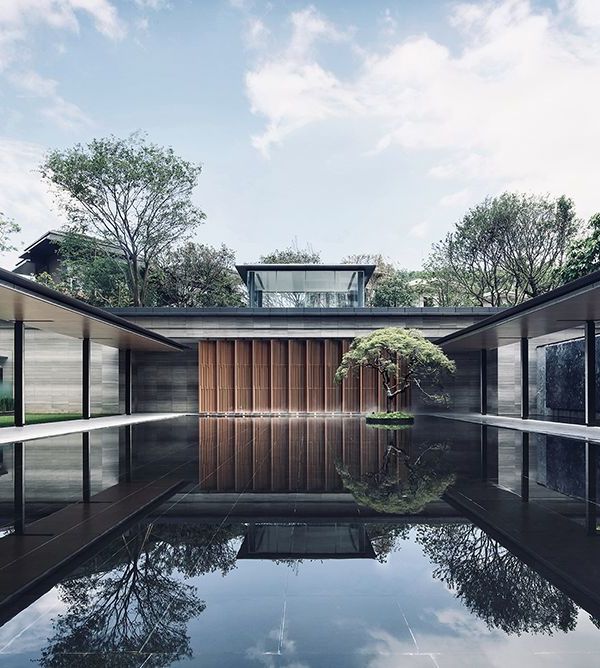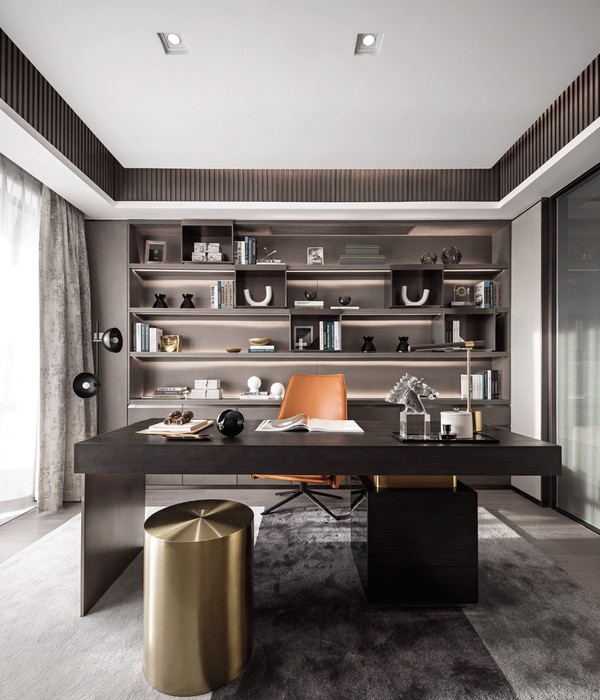英文名称:America Boulder Lodge Residence
位置:美国
设计公司:Dynia Architects
摄影师:Ron Johnson, Kimberly Gavin
这栋面积2500平方英尺的住宅坐落在一个悬崖的顶上,在住宅中可以看到东边大都市丹弗的景色,也可以看到西边标志性的熨斗山峰。住宅的内部空间很简朴,这体现了业主们有条不紊的生活方式。这个线型住宅项目的两侧各自回应了所在的场址条件。东边有高波段的玻璃,透过这些玻璃,晨光可以进入内部空间中,东边还有一个拥挤的储藏区域下面还有一个定制的嵌入式排架。
间歇性的窗户将储藏区域划分了开来,透过这些窗户还可以看到入口庭院和远处城市的风景。在从东边进入住宅之后,令人惊讶的山峰就会显露出来。滑动的玻璃面板一直延伸占据了住宅的全长,因此可以毫无阻碍的看到建筑结构西侧的景色。对这栋住宅来说,简单和克制就是它的创新。因为经济型和可持续性的影响,住在结构和天花板都是用的木材,地板是混凝土,包层是耐候钢。
译者:蝈蝈
This 2,500 square foot residence sits atop a precipice with views to the metropolitan Denver valley to the east and the iconic Flatiron peaks to the west. The interior spaces are austere, reflecting the disciplined lifestyle of the homeowners. The two sides of this linear scheme respond independently to the site conditions. The east has a high band of glass for morning light infiltration, with a thick zone of storage, including custom built-in shelving, below.
Dividing the storage areas, intermittent windows provide views to the entry court and distant city. Upon entering the home from the east, amazing mountain peaks are revealed. Sliding glass panels extend the length of the house embracing the unencumbered mountain views on the west side of the structure. For this residence, simplicity and restraint are the innovation. Led by a desire for economy and sustainability, materials are limited to wood structure and ceilings, concrete floors, and weathering steel cladding.
美国博尔德小屋住宅外部实景图
美国博尔德小屋住宅外部夜景实景图
美国博尔德小屋住宅内部实景图
美国博尔德小屋
住宅平面图
美国博尔德小屋住宅立面图
{{item.text_origin}}

