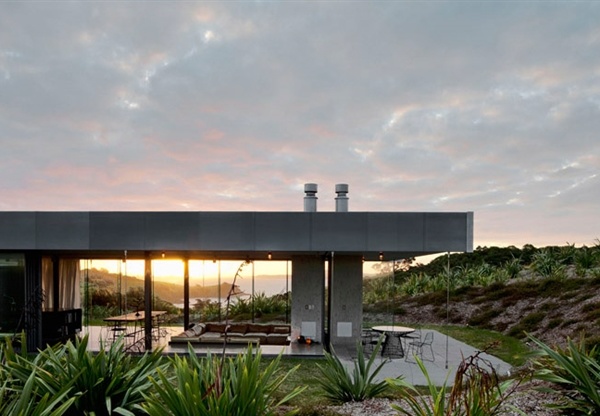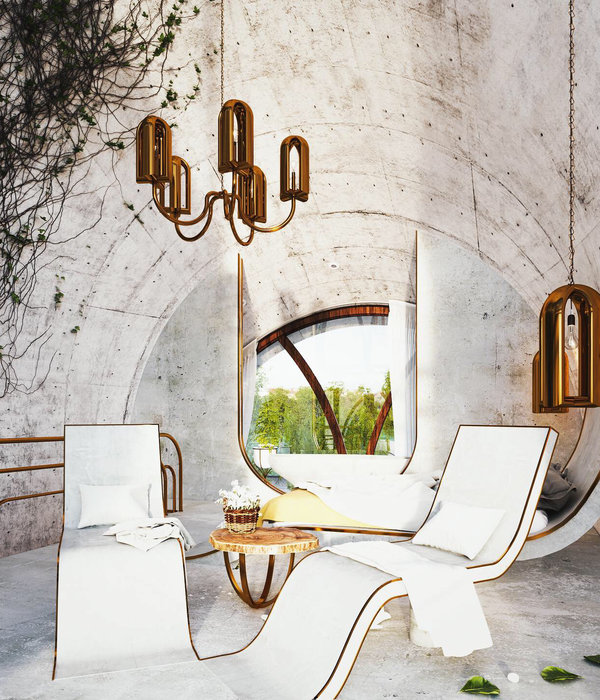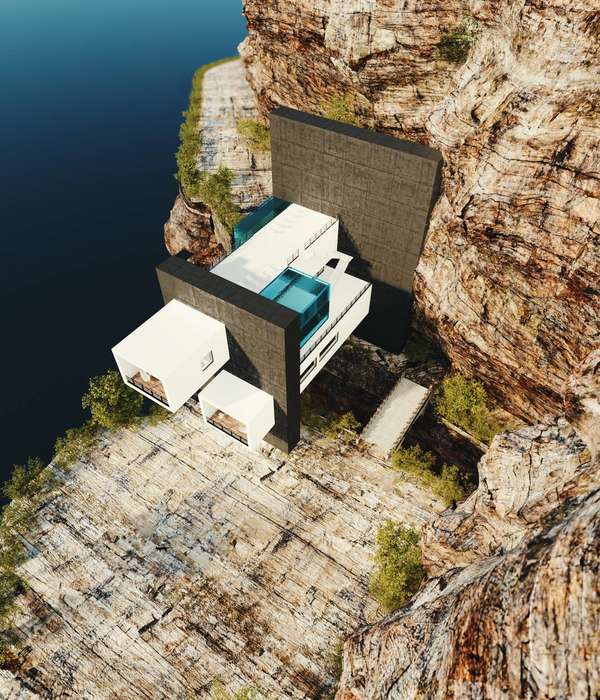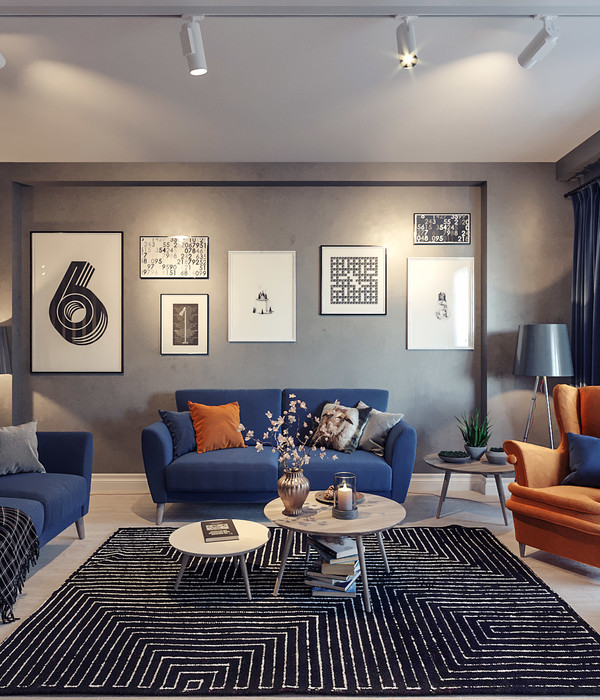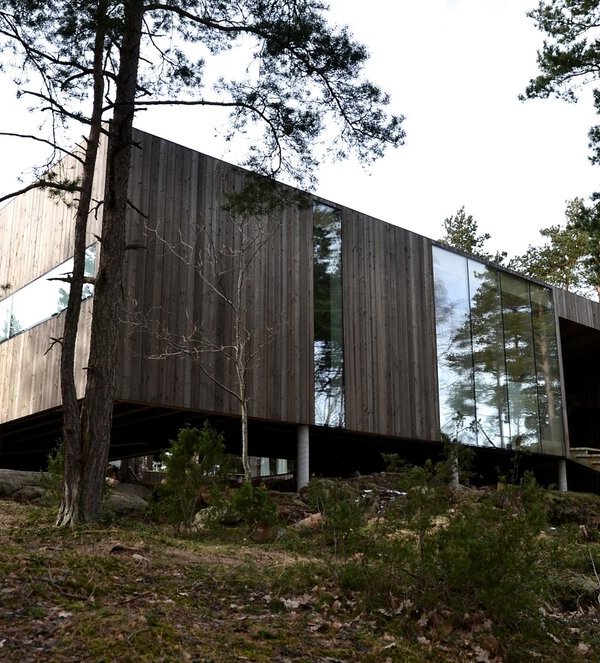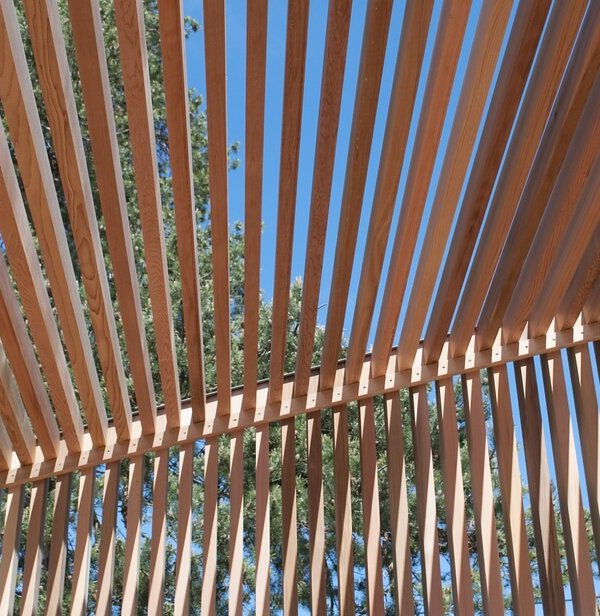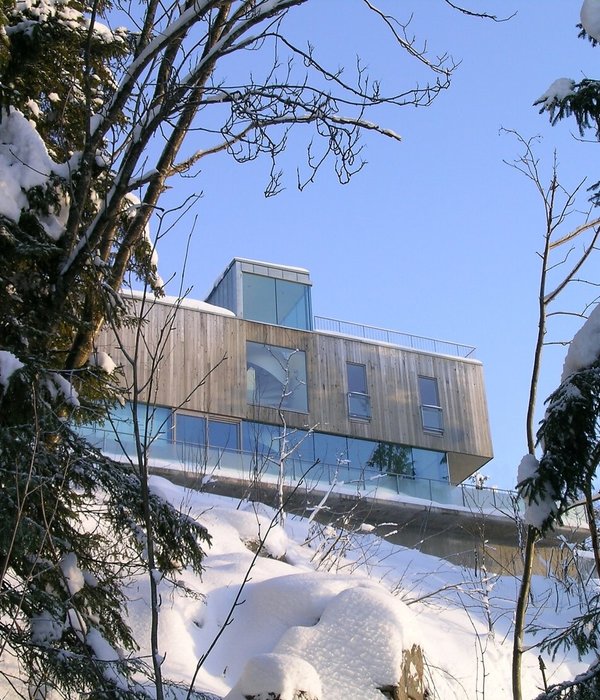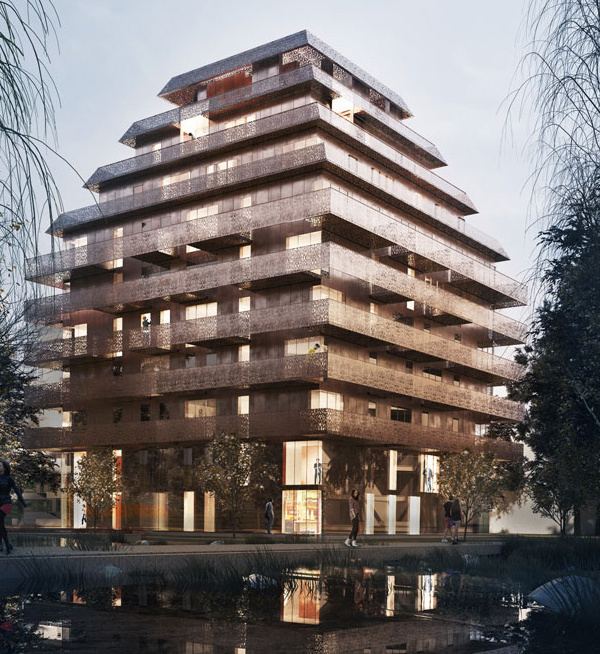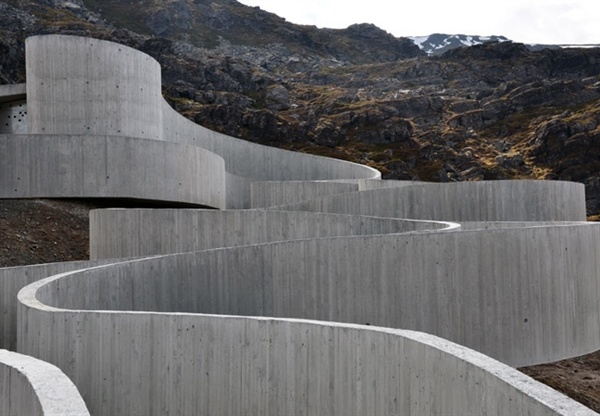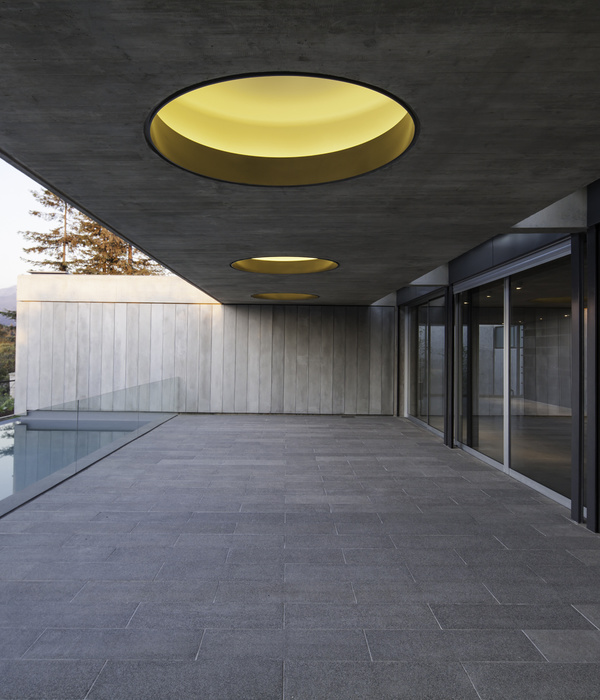Ukraine Buddy’s House
设计方:Sergey Makhno
位置:乌克兰
分类:别墅建筑
内容:实景照片
图片:22张
摄影师:Andrey Avdeenko
别墅的拥有者支持Sergey Makhno的设计理念,并决定做一些开拓性的试验。别墅内外部之间的交互作用在这个项目中是至关重要的一部分。我们排除了别墅内外部之间的区别,这是通过公共区域和二楼主卧中大规模的玻璃成分达成的。建筑师们的目标是将自然带入别墅的内部,并在别墅的外部利用自然。通过别墅的墙壁我们可以看见别墅中的装饰墙,这些墙壁由天然的橡木制作而成,这些橡木在装饰墙与深色石头做成的主要表面之间形成了对比。
两种墙面之间的对比变成了别墅设计理念中的主要主题。在别墅厚重和易碎、重量和轻量、黑砖和浅色水泥砖、有波纹的和平滑的表面相互对比的形式中可以清楚的看见一个微妙的互动。在这些对比的帮助下,我们的目的是达到别墅形式和自然的统一。在别墅的庭院中我们可以看见很多敞开的空间、舒适的走廊以及充满了光线和空气的别墅。在别墅附近有一个附加的功能性建筑物,它可以被当用来当做一个休息室、烧烤区、车库和家务管理区区域。
译者:蝈蝈
The owners of the house supported Sergey’s idea and decided to do some trailblazing experiments. Interaction of external and internal parts is of highly important in this project. The distinction between them is eliminated due to a large-scale vitrescence of public zone and owners’ bedroom located on the second floor. Arcitects aimed to bring the nature into the interior and even used it in exterior.On the house facade we can see decorative wall made from natural oak that creates a contrast with the help of a deep dark tone of the main surfaces.
Contrast has become one of the leading themes in design. It is clearly seen in a subtle play of thick and fragile forms, heavy and light elements, black brick and light-toned cement blocks, textured and smooth surfaces. With the help of contrasting we aimed to achieve the unity of forms and nature. In the courtyard we see a lot of open space, cozy porch ,and house full of light and air. There is an additional functional building near that can be used as a lounge, barbeque zone, shed for a car and housekeeping area.
乌克兰好朋友别墅外部夜景实景图
乌克兰好朋友别墅内部客餐厅实景图
乌克兰好朋友别墅内部实景图
乌克兰好朋友别墅内部卧室实景图
乌克兰好朋友别墅内部浴室实景图
乌克兰好朋友别墅平面图
乌克兰好朋友别墅剖面图
{{item.text_origin}}

