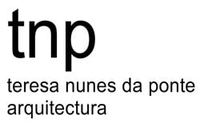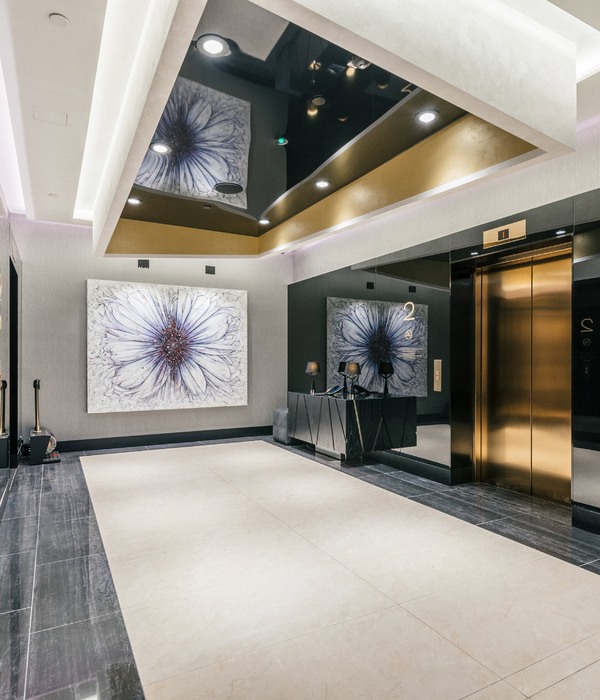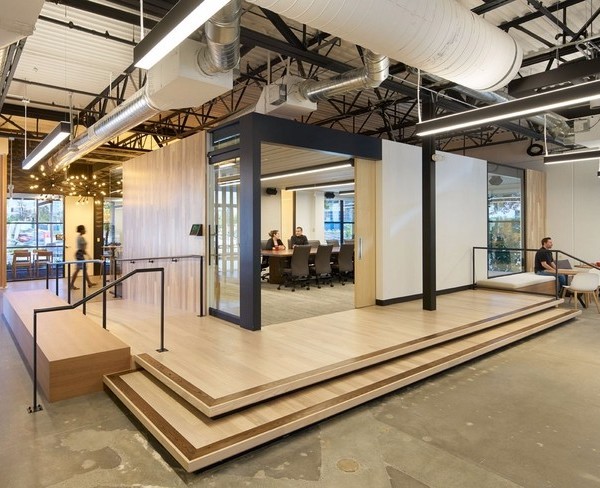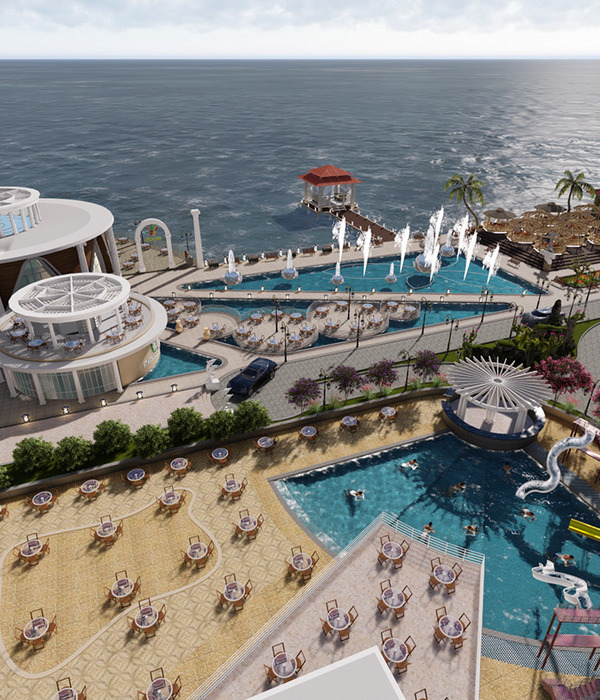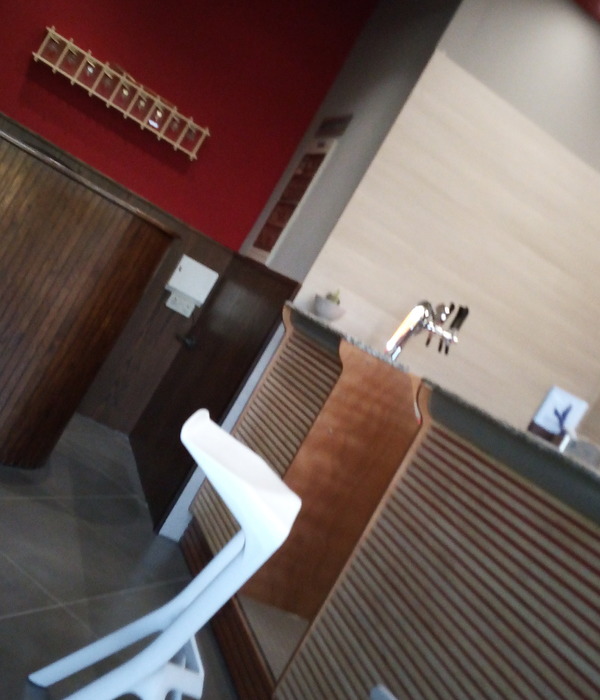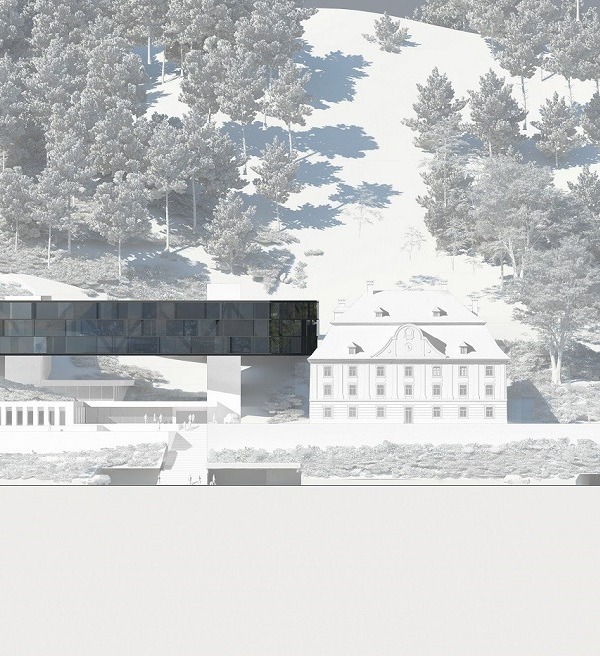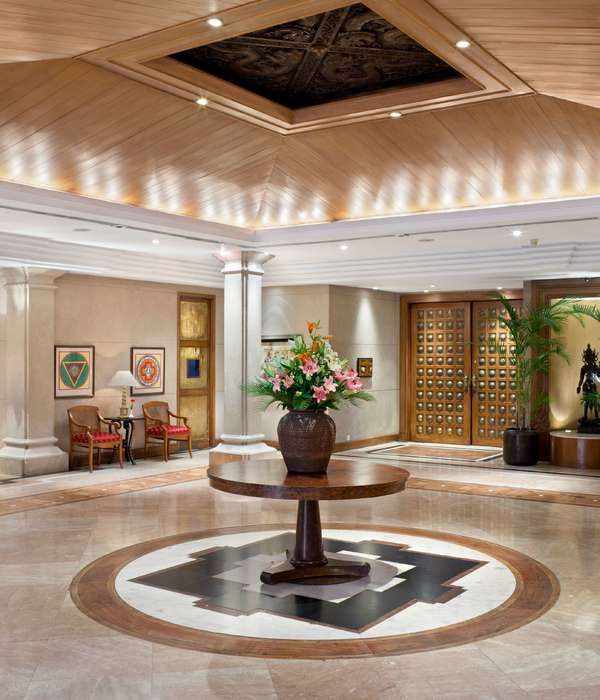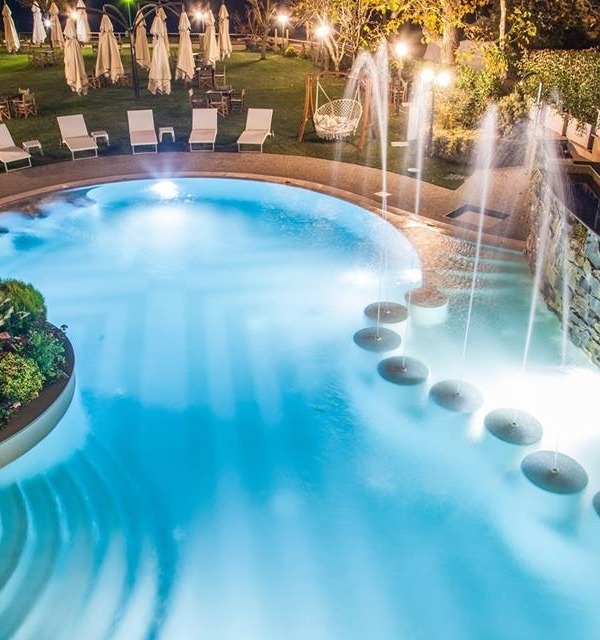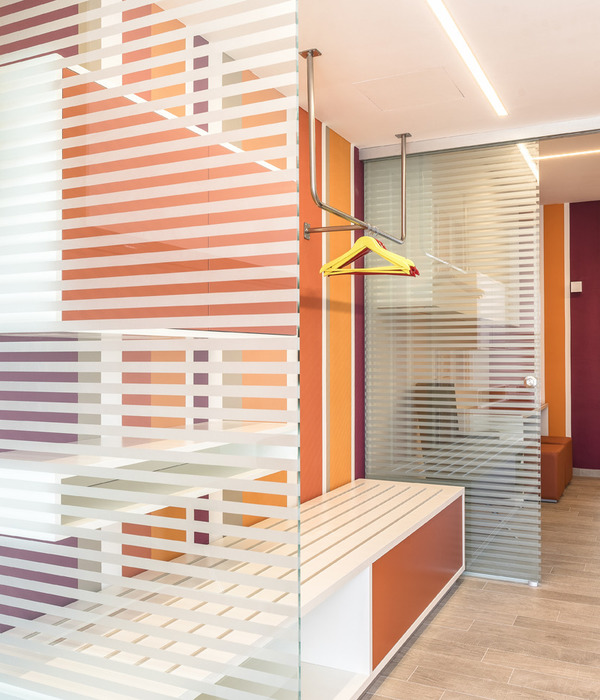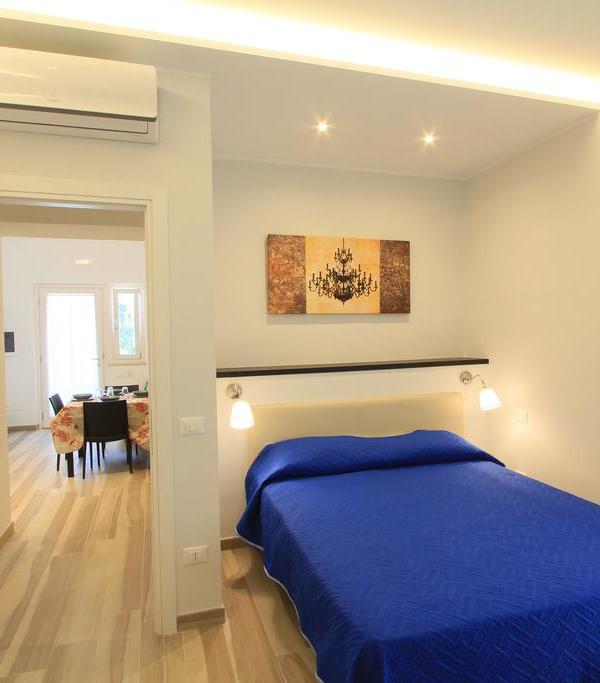里斯本 18 世纪宫殿酒店 | 传统与当代的完美融合
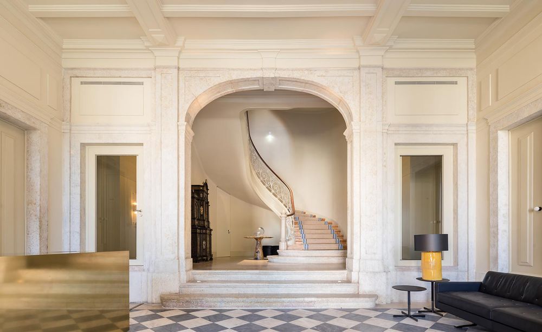
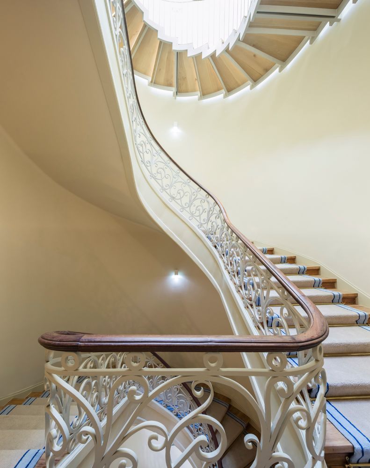
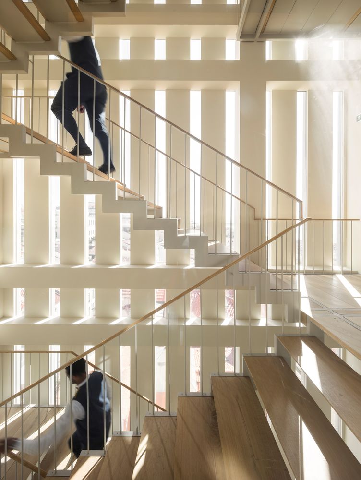
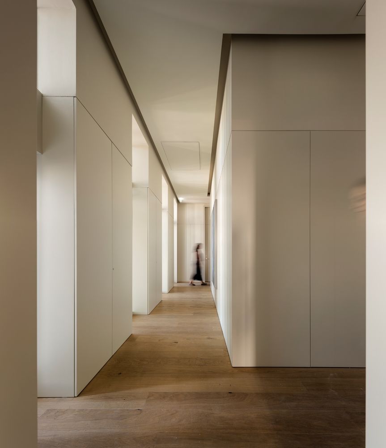
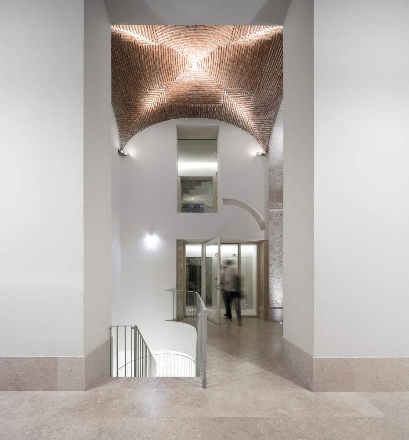
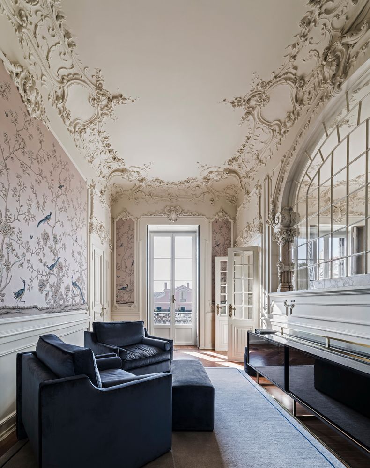

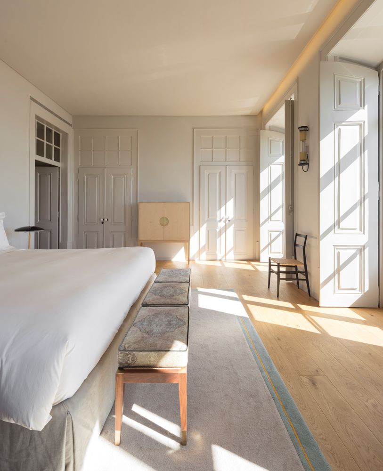
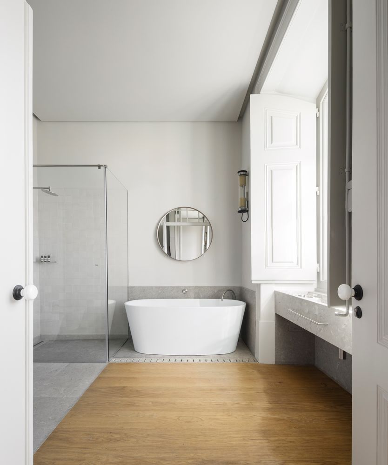
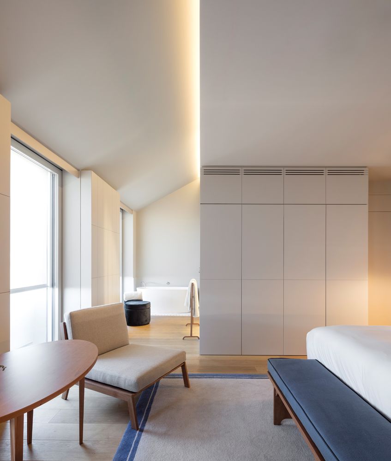
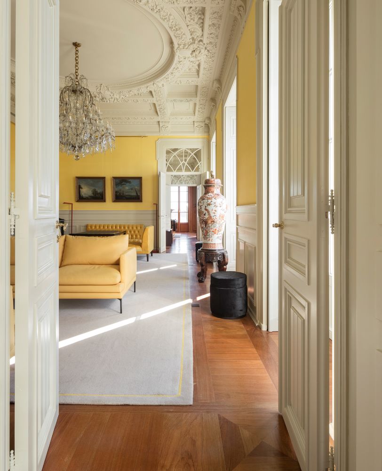

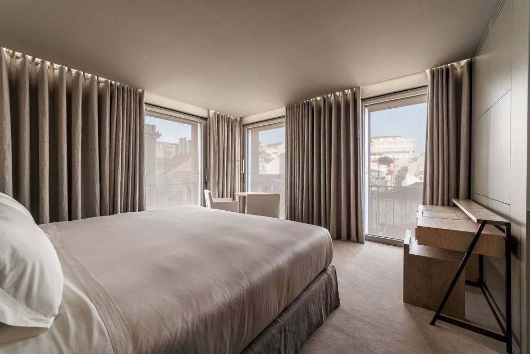
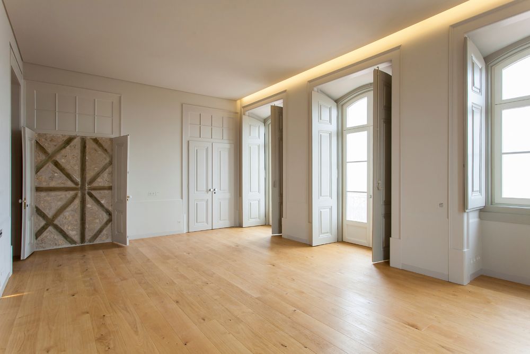
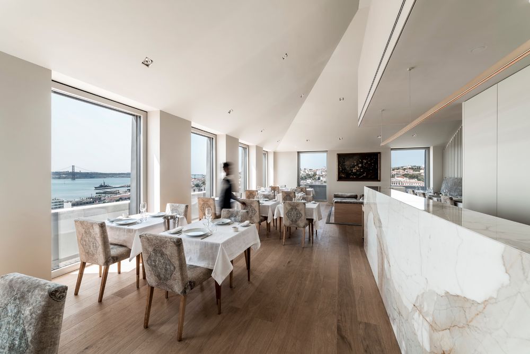
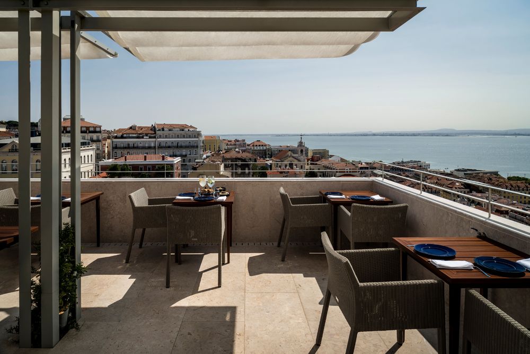
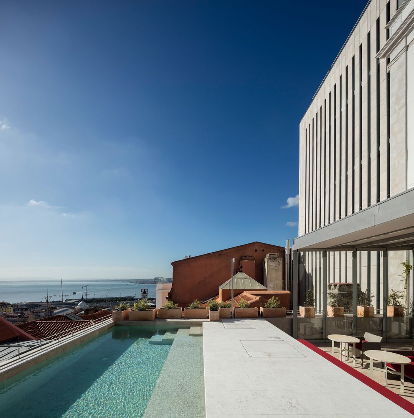
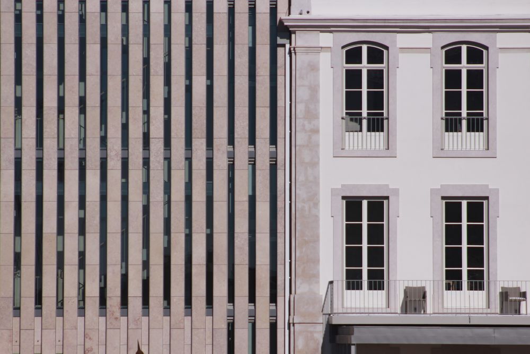
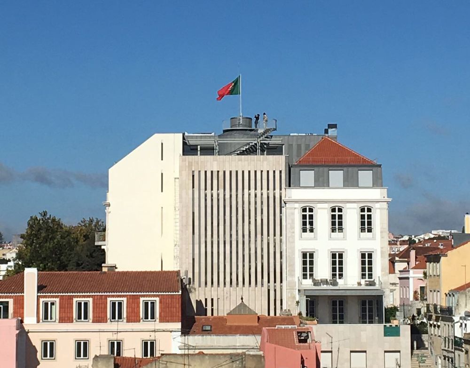
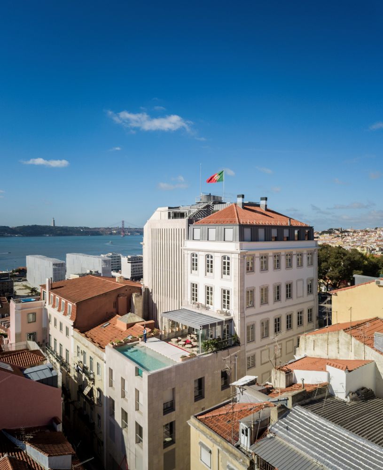
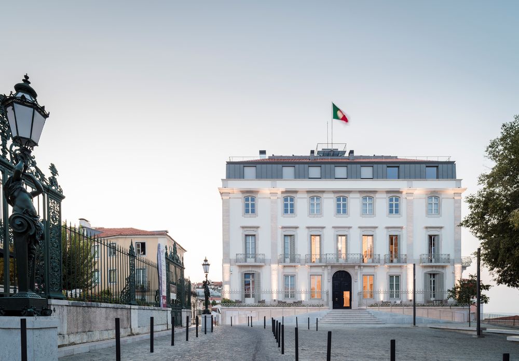
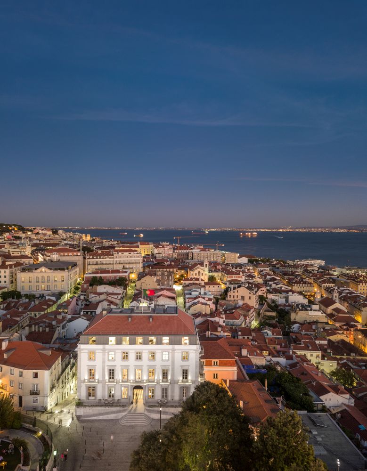
The reconstruction of the Palacete de Santa Catarina began soon after the 1755 Lisbon earthquake. In 1910 the Count of Verride made the Palacete his home and in 1990 it become the representation of a public banking institution.
The exceptional site, and the intrinsic value of the building, were a great starting point for the refurbishment project of the new hotel, alongside with the interest support of the Promoter, with specific and artistic background. The Hotel offers nineteen rooms and suites, two restaurants, a bar with a panoramic terrace, a lounge and breakfast room with a winter garden, and a swimming pool overviewing the city and Tagus River.
The project denounces its contemporaneity both on the new building as well as on the details. The design has a clean and rigorous aesthetic that respects the existing and restores the essential values of the built heritage.
To accommodate the new programme, the ancient Palacete was restored and refurbished. The mansard floor and the adjacent building, both 1970’s constructions, were completely rebuilt. A roof terrace and an observation deck were created in order to realign the roof slopes, and the narrow vertical lioz stone strips of the Palacete’s new east façade, that preserve the vertical rhythm of the building, were designed to make the transition between the two architectural languages.
Whenever possible, the building elements were recovered, emphasizing the plan and the rationalist Pombaline construction, a Lisbon characteristic of the second half of the 18th century. The decorative details were restored, both the Pombaline style, and the beaux-art decoration on the noble floor, where the academic style took over at the beginning of the 20th century.
The interior design harmonized and unified the very distinct spaces, treating the whole and its parts in a way that is both sophisticated and seemingly light, compatible with the value of the site as well as the building. Peeking at the city and the river, the landscape’s serenity invades the interior.
The colour pallet, composed of neutral tones, was developed to provide comfort and warmth. The furniture was mostly designed for this project, and adjusted to the specificities of each space.
Wood and brass, in tones of either yellow, or bronze, help shape the tables, the consoles, the chairs, the details. Velvets and linens, always in soft tones, together with the wool rugs and the precise lighting provide the comfort the hotel guests require, and that the art pieces highlight.
Set between erudite palaces and the popular Bica neighbourhood, the river’s reflections and the streets shadows, the Hotel absorbed the richness and diversity of its surroundings.
PROJECT TECHNICAL INFORMATION Owner Eijrond beheer, bv
Promoters Kees Eijrond and Nash Kanji
Concession and Management The Lisbon Club
Architecture Teresa Nunes da Ponte
Interiors Andrea Previ and Teresa Nunes da Ponte Architecture and Interior Design Colaboration Lígia Ferreira, Karolinne Alves, Matilde Cardoso, Sónia Antunes, Bruno Terra da Motta, Ana Fernandes, Rita Soares, Francisco Cardoso, Pedro Durão, Ana Rita Baptista, Mariana Gama, Sara Brandão, Hugo Amaro, Stijn Coppitiers, Rodrigo Gaspar
Interior Consultant Nash Kanji
Commissioned Artists Coca Froes David, Paul Robinson, Irene and Cláudio Buarque Landscape Architecture Proap – João Nunes com Iñaki Zoilo, Cristina Diogo e Manuel Ferreira
Fire Safety ETU – Cidália Worm e Paulo Prata Ramos
Thermal, Acoustics, Air Conditioning, Renewable and Mechanical, Electrical Installations and Telecommunications Natural Works – Guilherme Carrilho da Graça com Pedro Maria Paredes, Maria Malato Lerer, Tiago Costa Oliveira
Structures, Gas, Solid Residues Grese – Ricardo Sampaio com Vítor Freire e Horácio Carvalho
Water and Sewage Campo d’Água – Marta Azevedo com Vera Martins
Project Revision Estruturas / Structures – Civilser – Francisco Virtuoso AVAC e Instalações Elétricas / HVAC and Electrical Instalations – Acribia – Paulo Rodrigues

