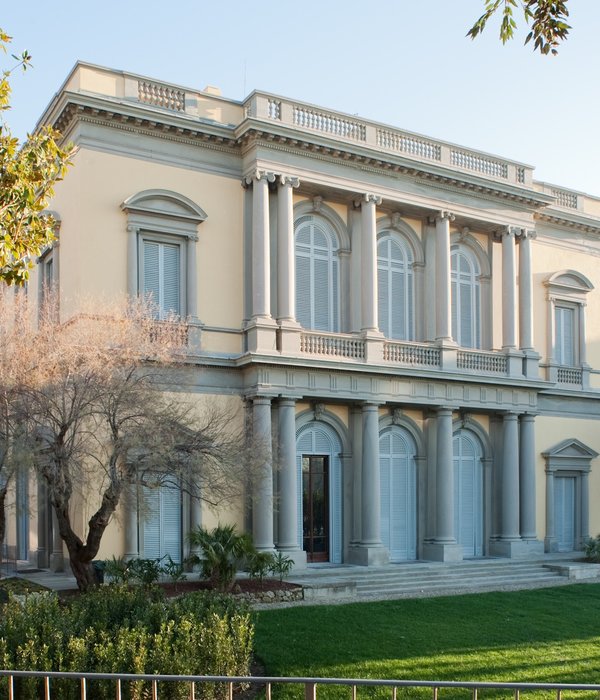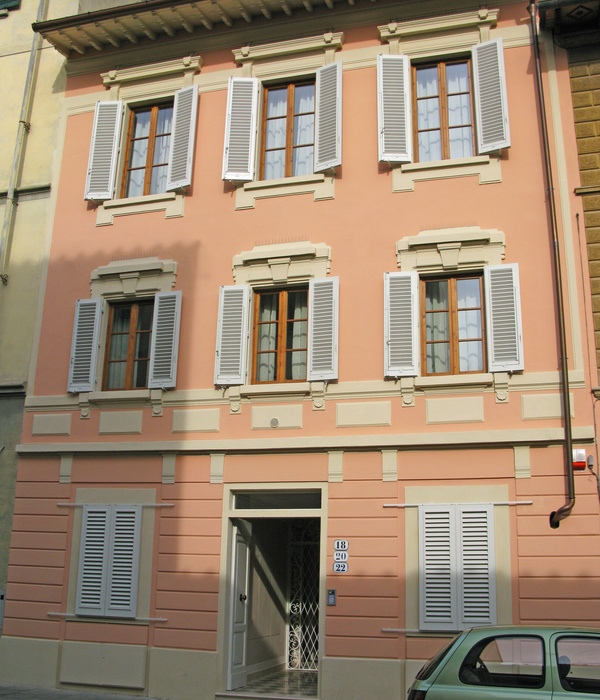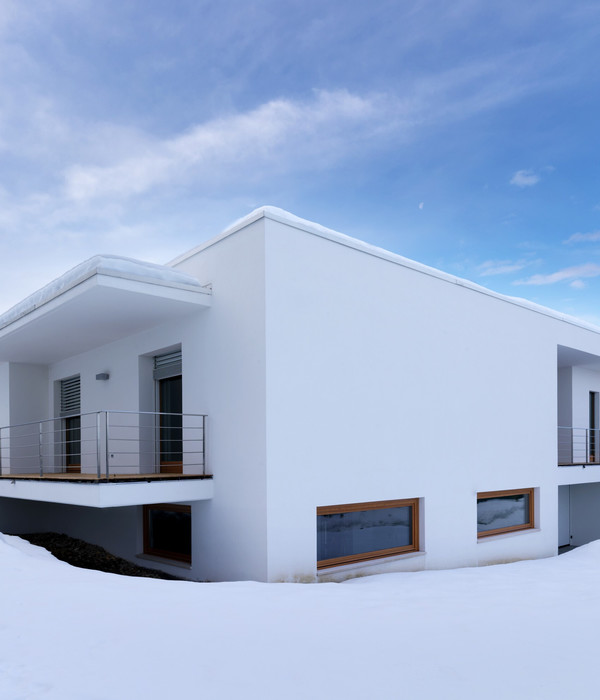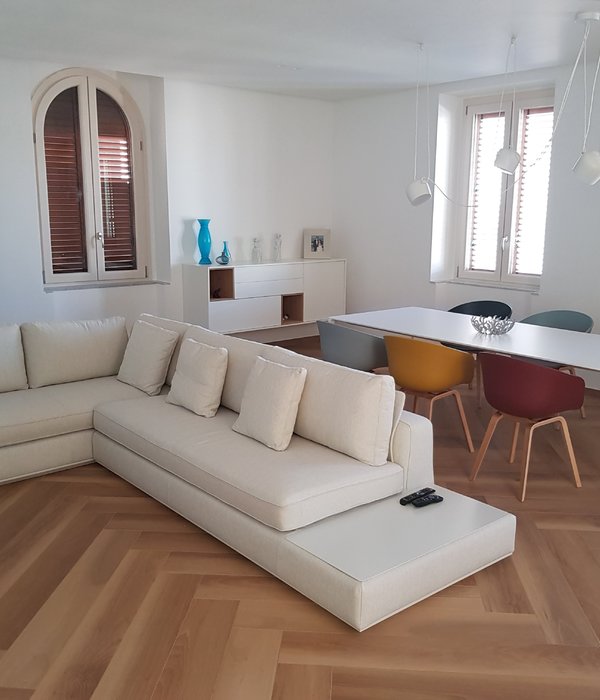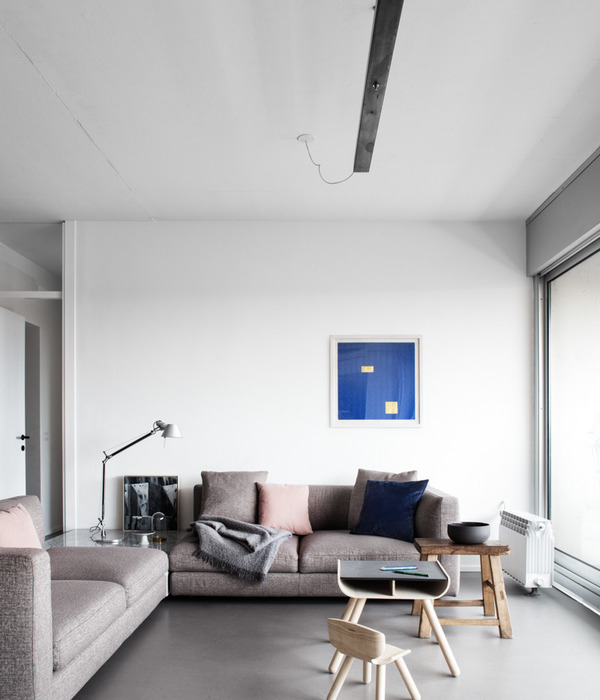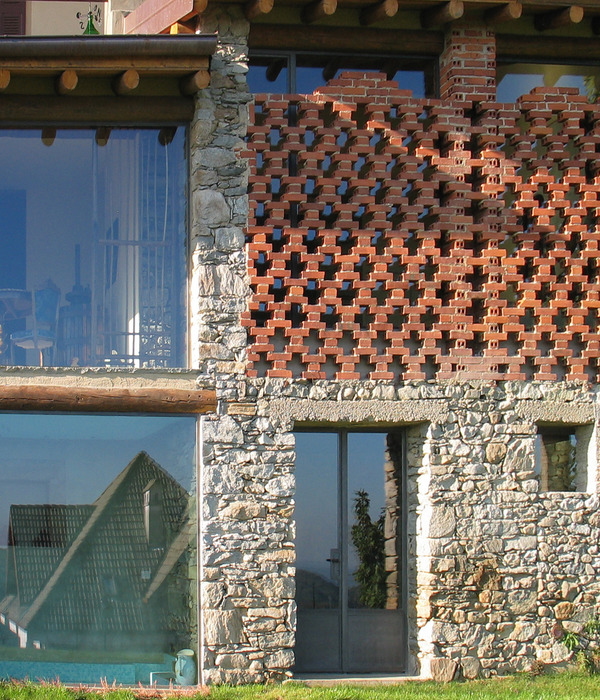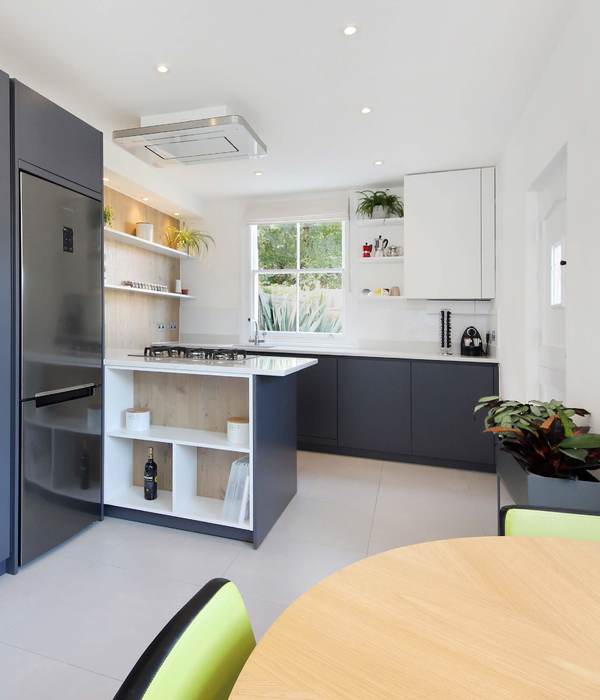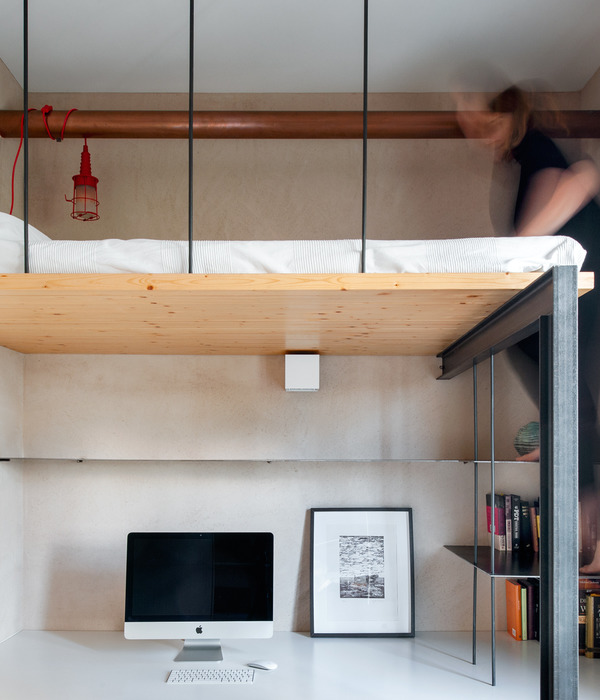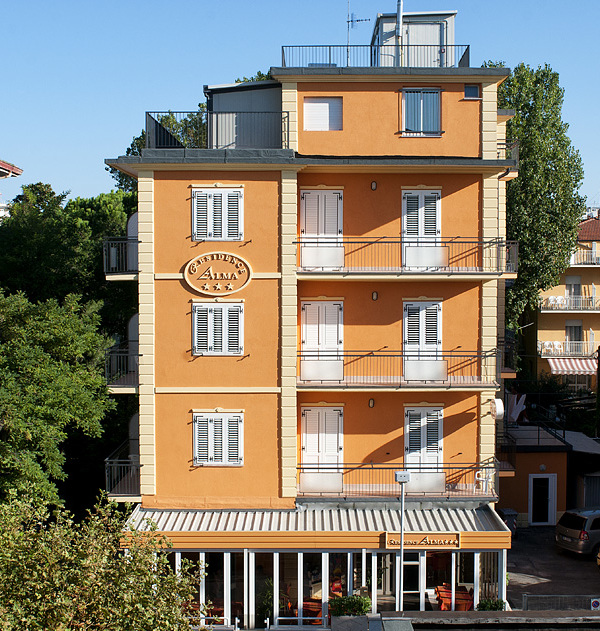比利时建筑师Tom Thys赋予了Aristo住宅新的生命,这座历史悠久的住宅建于1914年,它坐落在特里格诺山谷的斜坡上,俯瞰着阿布鲁佐的山丘、树林和田野。
Belgian architect Tom Thys has given new life to the Aristo House. This historical building dates back to 1914 and is situated on a slope of the Trigno Valley with a fantastic view over the hills, woods and fields of Abruzzo.
▼住宅外观概览,exterior view of the house © Lorenzo Zandri
从自然到建筑,无不彰显出纯粹而宁静的氛围。在改造理念上,建筑师受到了Aristo住宅的古典设计语言的启发,将这栋古老的建筑简化到最基本的部分,原始砖砌外观被保留了下来,内部则呈现出清晰的线性结构、柔和且自然的颜色,以及简单而高质量的家具。
A purist and tranquil place, from nature to architecture. Inspired by classical design language, the Aristo House has been reduced to the essentials and the result is effective, from the original brickwork and the clear, linear structures of the rooms to the soft, natural colours and the simple yet high-quality furnishings.
▼住宅与周边环境,the project and surrounding environment © Lorenzo Zandri
▼住宅立面,facades of the house © Tom Thys architecten
▼泳池,the pool © Tom Thys architecten
▼泳池与露台细部,details of the pool and the terrace © Tom Thys architecten
设计的灵感来自于意大利建筑大师Andrea Palladio和荷兰本笃派教士建筑师Dom Hans van der Laan的作品。住宅由3个主要空间单元构成,包括一间起居空间以及两间卧室,内部空间构成完美对称。设计以一种“动态叠加”的方式,将书桌、浴室和两间阁楼与蜿蜒向上、贯穿整栋住宅的楼梯整合在一起,进而将简洁清晰的建筑语言与丰富的空间体验完美结合。
Inspiration is found by the work of both Andrea Palladio and Dom Hans van der Laan. The house consists of 3 ‘rooms’ (one living space and two bedrooms) in a perfect symmetrical composition. The technique of ‘dynamic superposition’ integrates a staircase, desk, bathroom and two mezzanines in one meandering space penetrating the house. Clarity and simplicity are coupled with a rich spatial experience.
▼主入口,entrance © Lorenzo Zandri
▼客厅,living room © Lorenzo Zandri
▼餐厅厨房,kitchen-dining © Lorenzo Zandri
▼由室外看餐厅与写作角,viewing the dining area and the writing corner from exterior © Lorenzo Sandri
住宅内部由底层的开放式客厅与上层两间对称布置的卧室组成。每间卧室都设有宽敞的双人床,并能够俯瞰到优美的山谷景观。浴室配有一面圆形镜子和一处与走廊融为一体的小“写作角”。此外,屋顶下独特的夹层为居住者提供了更多的放松、睡眠和休息的空间,这里堪称一处真正的“秘密基地”,需要通过梯子才能进入。最后,任何对设计语言的简化,本质上都是关于空间组织的问题。客厅与开放式厨房中看不到任何冗余的家具或杂物,仅有着风格简洁的壁炉与舒适的沙发,日常生活中需要的琐碎物品均隐藏在相邻的两个小房间中。
The interior is divided into a large living room on the ground floor and two symmetrically arranged bedrooms on the first floor. Both with large double beds and a wide view over the valley. Complemented by a bathroom with a circular mirror and a small writing corner integrated into the hallway. In addition, a unique mezzanine level under the roof offers visitors even more space to relax, sleep and be, which – as befits a true retreat – can only be reached via a ladder. Finally, any reduction is always a question of organisation. Even the kitchen-living room, including fireplace and sofa, is free of all practical utensils, which can be found in two small adjoining rooms.
▼通往阁楼的梯子,ladder leading to the mezzanine © Lorenzo Zandri
▼卧室,bedrooms © Lorenzo Zandri
▼走廊与浴室,hallway and bathroom © Lorenzo Zandri
▼浴室细部,details of the bathroom © Lorenzo Zandri
干净而开放的空间让思想在整栋住宅里自由飘荡,无论是在能够用于冥想或观景的泳池露台上,还是随着视线悠悠地延伸到周边美丽的风景中。连接游泳池和建筑的露天淋浴房是本项目的一大亮点!在炎热的夏天,木制百叶窗创造出微妙的光线效果,同时也创造出舒适的纳凉空间。
In this way, thoughts can drift freely through the days. Whether on one of the many levels in the house, on the terrace with a truly meditative view or by the pool, which stretches out long and leisurely into the landscape. The open-air shower, which connects the pool with the building, is a major highlight of the house! On hot summer days, wooden shutters provide a subtle play of light and pleasantly shady moments.
▼露天淋浴房与室外楼梯,the open-air shower and the staircase © Lorenzo Zandri
▼由淋浴房与卧室看泳池,viewing the pool from the shower and the bedroom © Tom Thys architecten
▼夜景,night view © Lorenzo Zandri
▼区位图,location plan © Tom Thys architecten
▼底层平面图,ground floor plan © Tom Thys architecten
▼二层平面图,upper floor plan © Tom Thys architecten
▼立面图,elevations © Tom Thys architecten
▼剖面图,sections © Tom Thys architecten
{{item.text_origin}}

