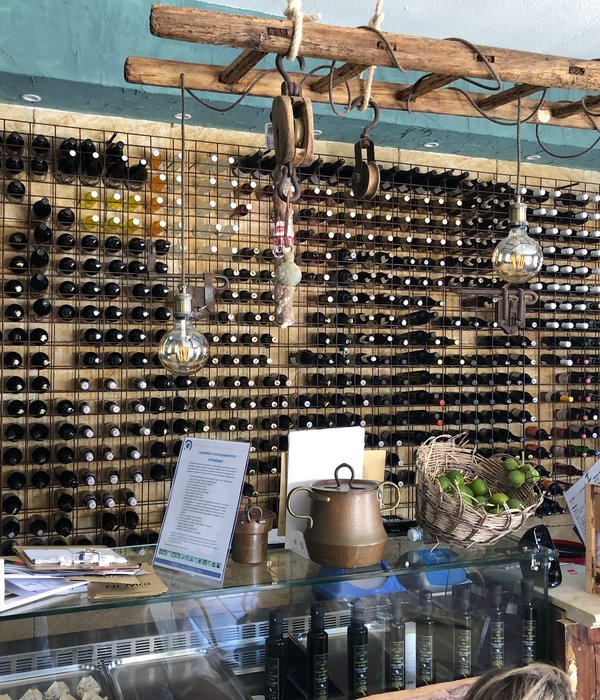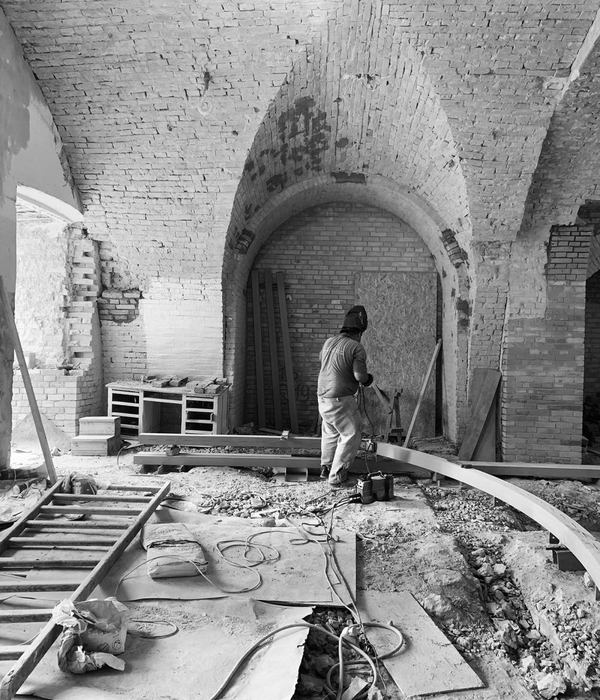Architect:Studio Lotus
Location:Aerocity, Indira Gandhi International Airport, New Delhi, Delhi, India; | ;
Project Year:2019
Category:Offices
As paradigms of luxury continue to evolve, hotel chains are seeking to diversify and accommodate changing user needs and expectations of what a hospitality project constitutes. The Upstage Club reexamines the role of clubs as shared work and leisure destinations that can serve as catalysts for conversations and create new opportunities for business and growth.
The members-only club is designed to consolidate all services of the Bird Hospitality group’s flagship brand Roseate House under one roof. It is envisioned as a nexus for work, business and leisure in the capital’s Aerocity, a neighbourhood close to the capital’s international airport and synonymous with upscale hotels, luxury retail, and entertainment facilities.
The club forms a part of the property’s entertainment offering, serving as a precursor to an auditorium with a plush 4K mini-theatre hosting exclusive movie screenings. It, therefore, becomes a social hub that unites the brand’s numerous amenities through a semi-formal plug-and-play setting — a co-working space by day that transforms into a bar and lounge in the evenings.
While the brief called for a vibrant and transformational space, it required the overall experience to be in tune with Roseate's understated expression and sombre, albeit luxurious material palette. The club thus invigorates the brand's aesthetic sensibility by bringing in an undercurrent of playfulness with new inserts and décor elements.
The functional programme accommodates open, versatile, and flexible workspace configurations in combination with private pockets, allowing members to tailor the space to suit their needs. Upon entering, visitors are welcomed by a five-metre long brass reception cum barcounter accented with horizontal bands that forms the focal point of the design scheme. A news ticker atop the bar counter displays the movie name being screened at any given time, connecting the lounge to other leisure facilities at the hotel.
The reception and bar is flanked by one wing comprising an informal lounge, and the other featuring hot-desking areas, an independent cabin and a meeting room. The focus on multi-functional zones necessitated the use of movable partitions and lightweight furniture. For instance, a folding timber partition wall delineates the smaller conference room — furniture from which can be easily transferred to create a performance area.
The back wall is articulated in vertical ribs of fabric cladding and serves as a constant backdrop to the experience. Niches are carved out to create two-seater booths and private pods, as well as a full-height library with timber shelves, which frames the bar, and uplifts the otherwise neutral palette.
The interiors channel the brand’s signature design characteristics. Unitello marble in the corridors extends to the floor plate while an ash-grey and brown colour palette defines the walls and upholstered furniture. Carpets in deep indigo further add a pop of colour, uniting the visual vocabulary at the Upstage Club. Extrapolating the form of the bar counter, rings of suspended lights are fashioned to form a geometric installation that spans the ceiling. Elements such as door handles, light fixtures and tabletops feature brass trims, imbuing the space with a hint of luxury. Table lamps in the pods and wooden furniture combined with brass accents break free from the relatively austere aesthetic to render the interiors with relaxed warmth and illumination.
Marking a subtle, yet playful addition to Roseate’s design approach while still retaining its brand essence, the Upstage Club creates a new typology for hospitality experiences: luxury co-working spaces for the city’s new-age working professionals as well as business travellers.
▼项目更多图片
{{item.text_origin}}












