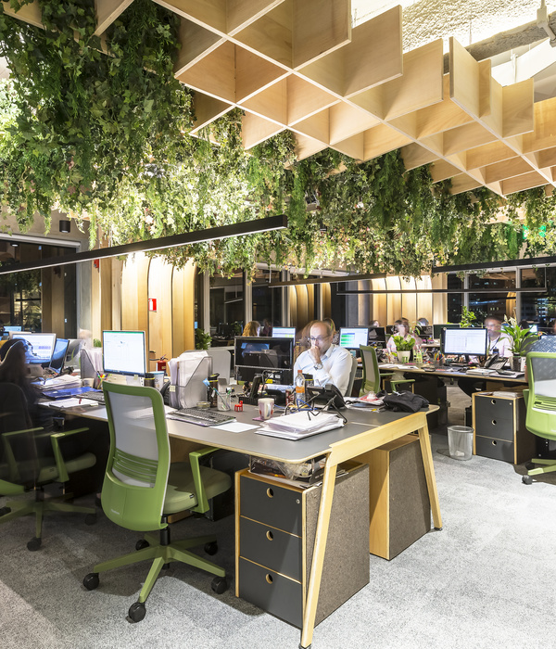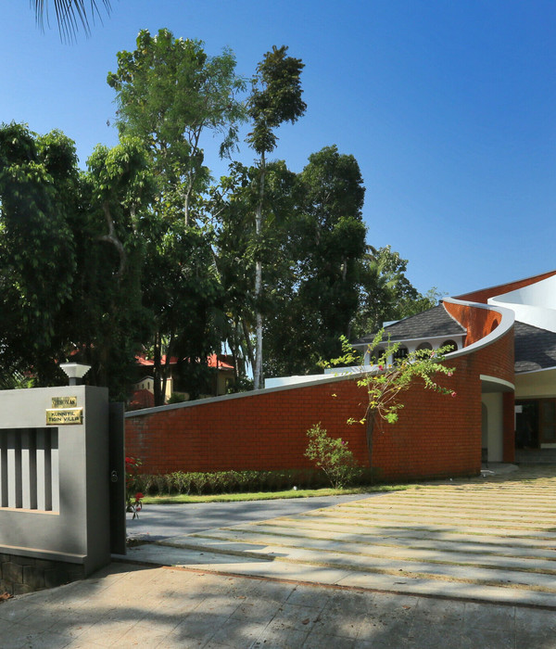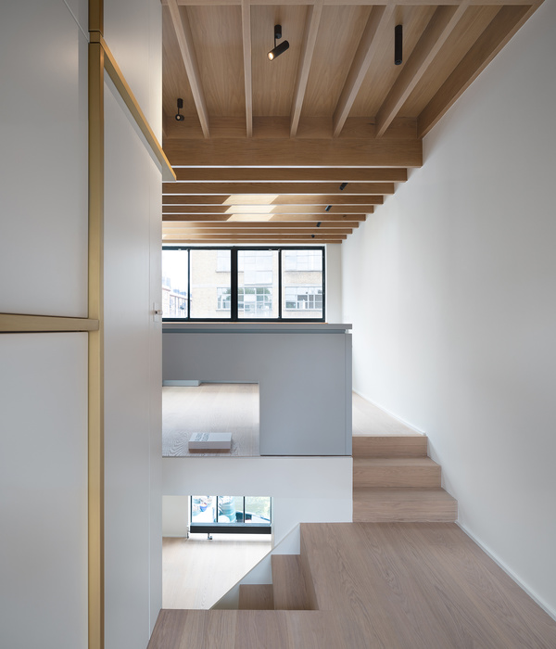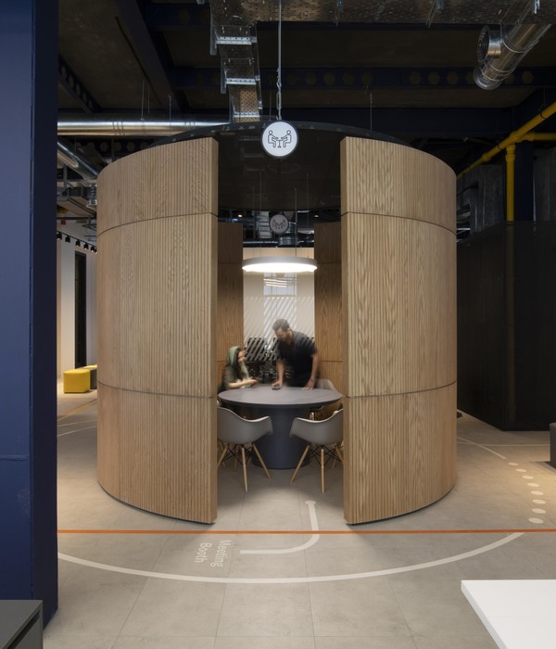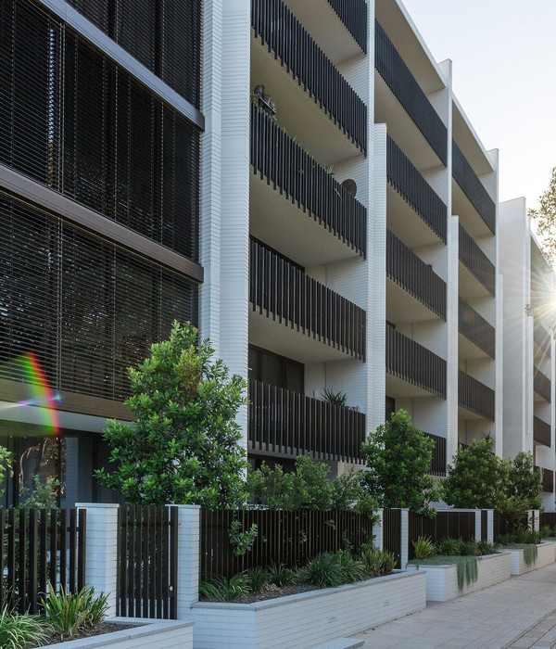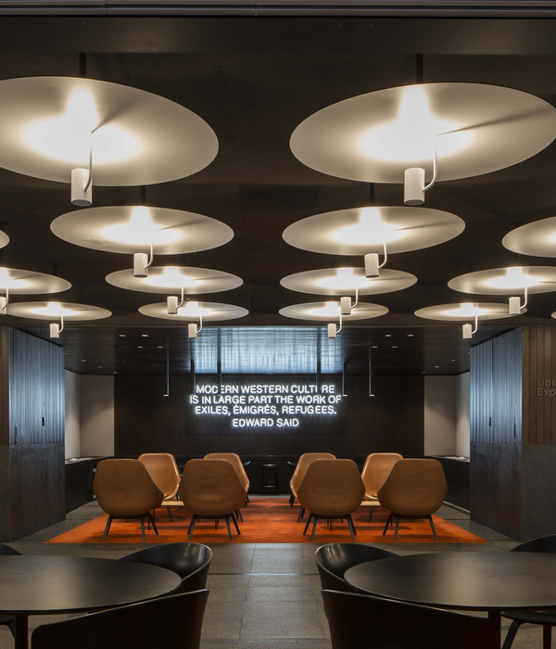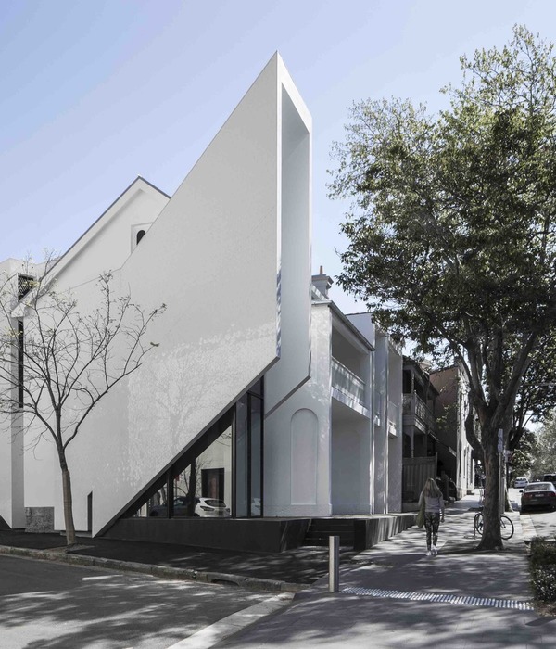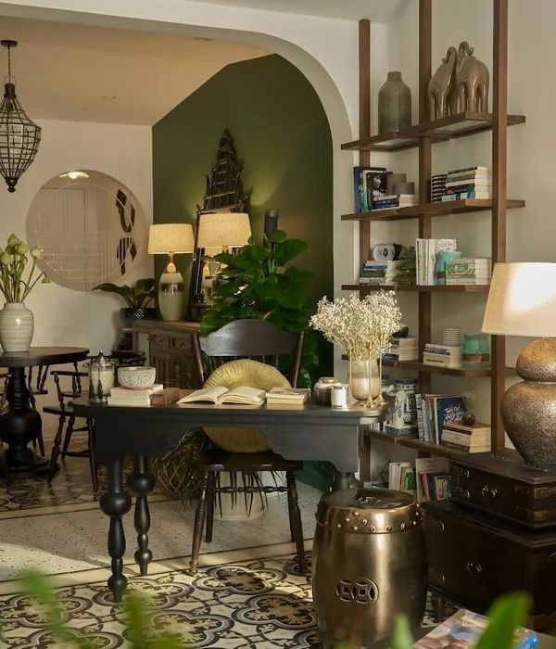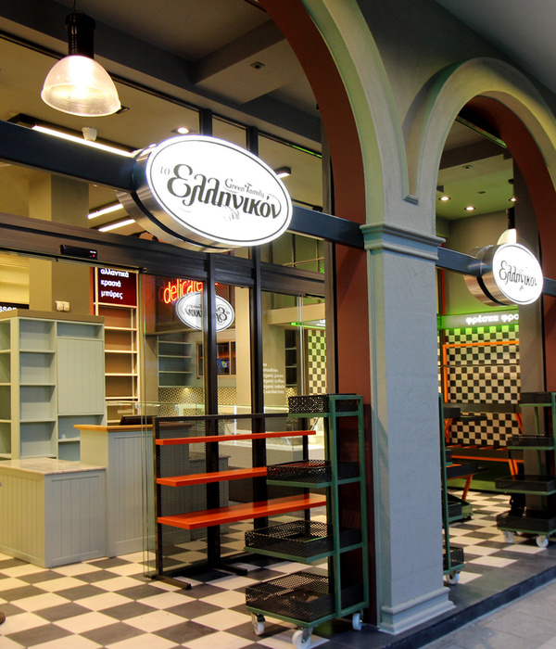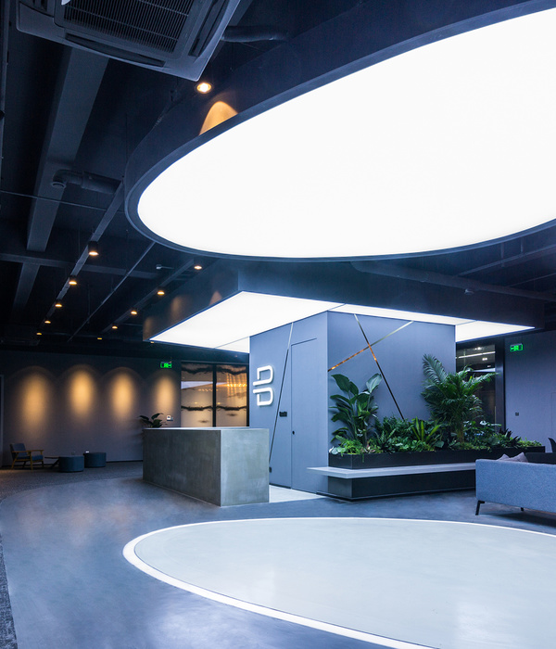The estate is situated in the historic part of Vladimir on a hillside over the Klyazma river. The front of the house faces the southern panorama of the city, which opens from Murom direction. The concept of the house is worked out together with an honoured architect of Vladimir – Pimenov E.I. and a designer – Sakharov V.V. It is based on the principle that is characteristic of historical buildings of the city: “bottom of stone / top of wood”. The restrictions on height, materials, scale of buildings of the historical core were taken into account. But we also tried to make the architecture up-to-date. The main requirements were the historical silhouette for the city and the modern filling and details for the customer. The area consists of two terraces: the upper with the house and the pond and the lower with the park and the tennis court.
Year 2013
Work started in 2011
Work finished in 2013
Main structure Mixed structure
Status Completed works
Type Parks, Public Gardens / Landscape/territorial planning / Apartments / Single-family residence / Multi-family residence / Country houses/cottages / Interior Design / Custom Furniture / Art Galleries / Lofts/Penthouses / Furniture design / Chalets, Mountains houses
{{item.text_origin}}

