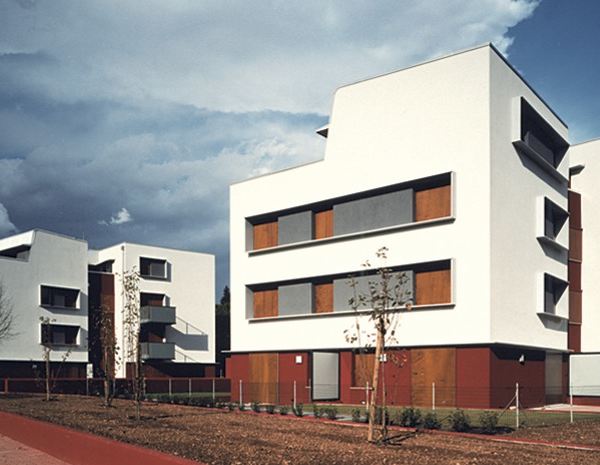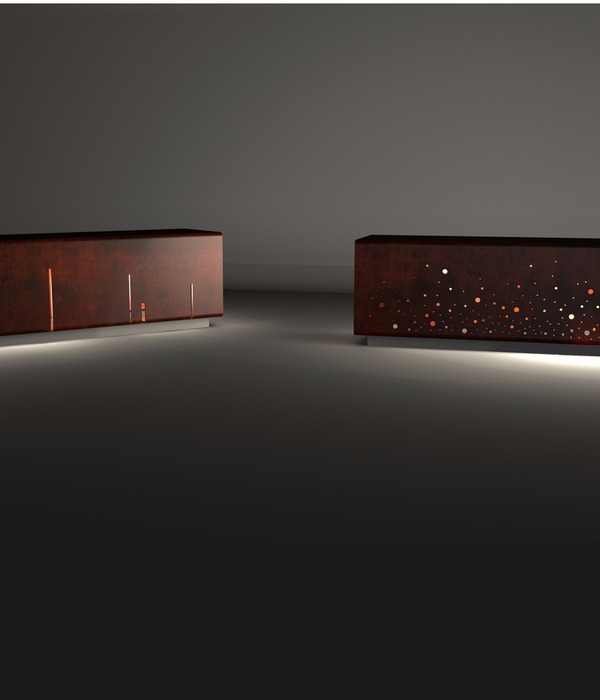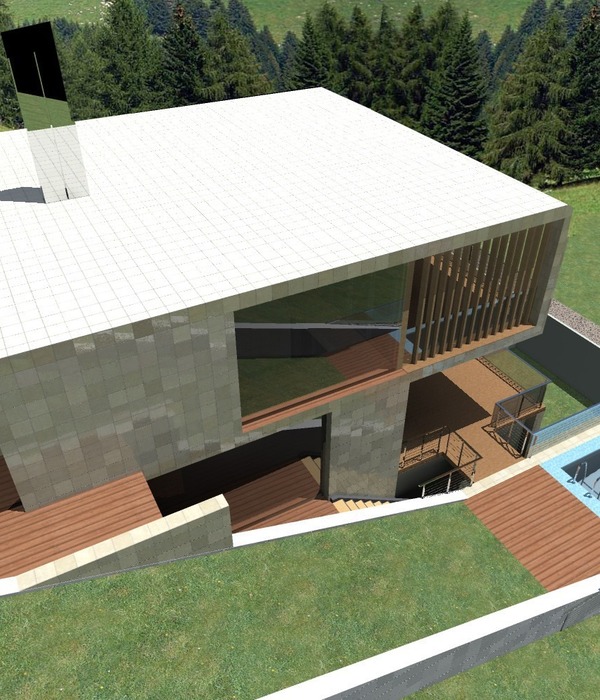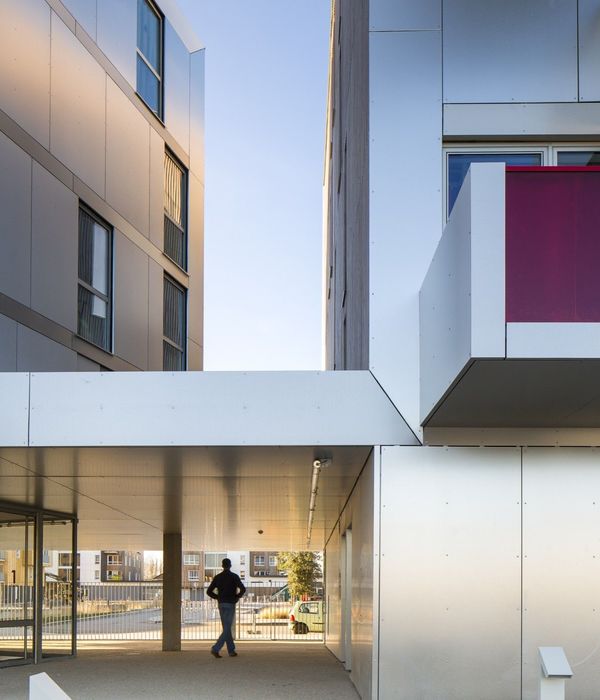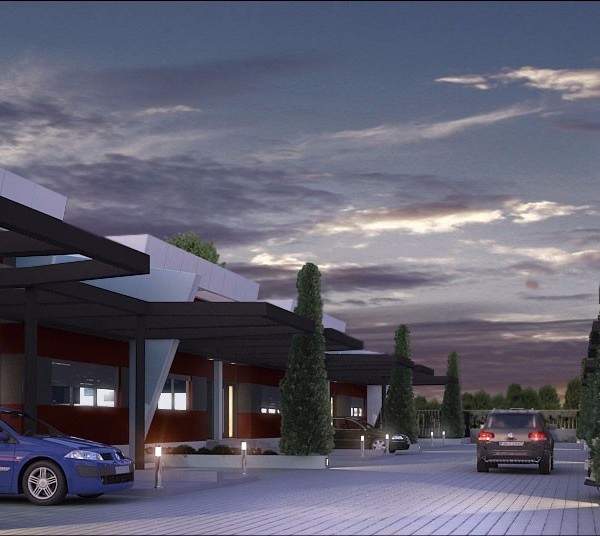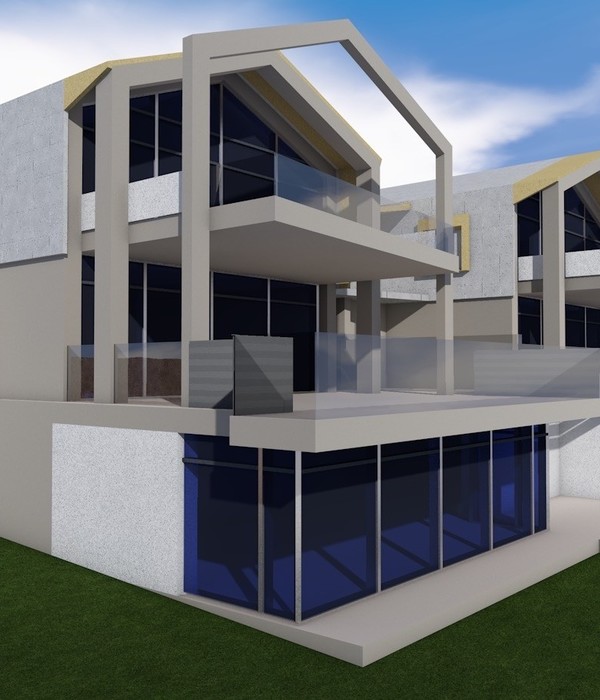Manifold House is a straightforward gable form sliced open to create a series of unique spatial experiences that capitalize on the varied relationships between the building, the user, and the natural site context. Marrying a three-story program with a hilltop site, the home is partially embedded into its hilltop site connecting to the sky and surrounding vistas by building up.
The design seeks to reinterpret the farmhouse typology by combining its core elements with the functional relationships, multilayered spaces, and site sensitivity that characterize a modern home. The typological elements include a simple gable form with repeated regular openings and a central entry and stair while volumetric carving into the gable form and united multi-story openings connect the building and its occupants with the landscape. On the interior, these carved volumetric elements and their consolidated glazing open up to the site through curated views to the immediate surroundings and trees, as well as the lake in the distance.
The entry of the house serves as a manifold, a single intake position from which the flows of daily work and life are distributed. After crossing a short bridge and entering the home, the visitor is aware of their elevated position with respect to the surrounding landscape as well as within the home. From this point, one can move upstairs through a light-filled stairwell to the private spaces of the home, laterally to the home office, or descend to the main kitchen, living and dining spaces which are set partially below grade.
The play between the seamless shell and modern insertions stemmed from balancing the inward-focused lifestyle of the owner with the outward nature of a hilltop site in both overall forms as well as an interior experience. On the exterior, the form of the house is articulated with a rusticated stone base that interacts with land and creates a base upon which an elevated stucco volume sits. The walls of the stucco volume are thickened and carved in to provide shade in combination with the site’s preserved trees. However, on the interior, connections to the site and nature are created through intentionally inward and intimate moments.
The kitchen and dining space is submerged into the hilltop but separated from the site’s main retaining wall to create a pocket for light to spill in from above. The dining area is a built-in nook at the center of the house but visually connected to the outdoor courtyard created by the retaining wall which tucks the house into the hilltop and is further sheltered by the entry bridge above.
The stairwell occupies one of the areas of united multi-story glazing, however, views are scaled to the human body through smaller windows banked together. On the uppermost story of the house, the skylights that illuminate the bedroom corridor are tucked into deep recesses, tempering daylight and providing a sense of shelter despite the elevated location within the house and exposed nature of the hilltop site.
▼项目更多图片
{{item.text_origin}}


