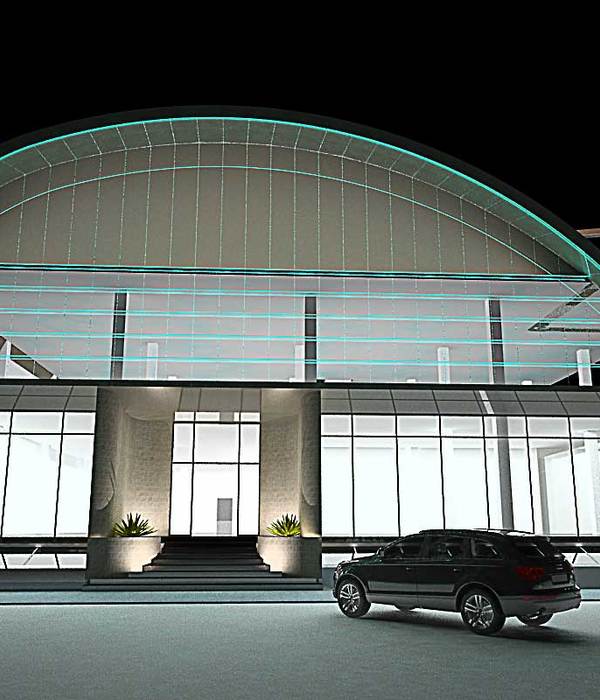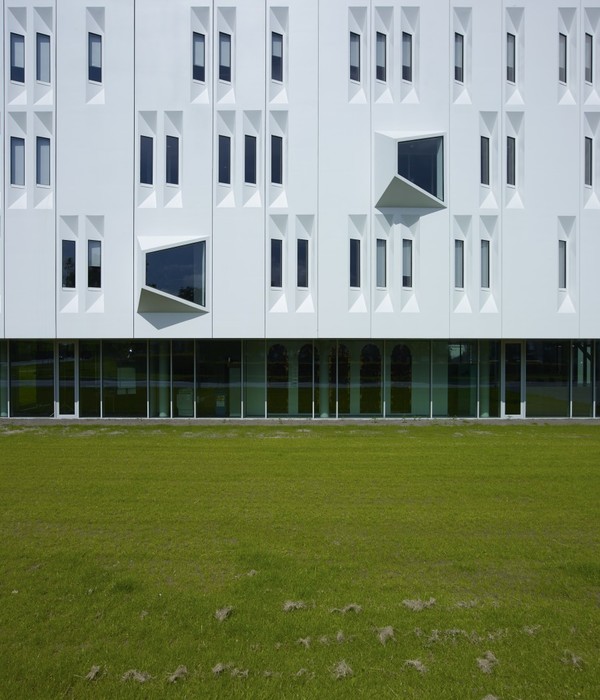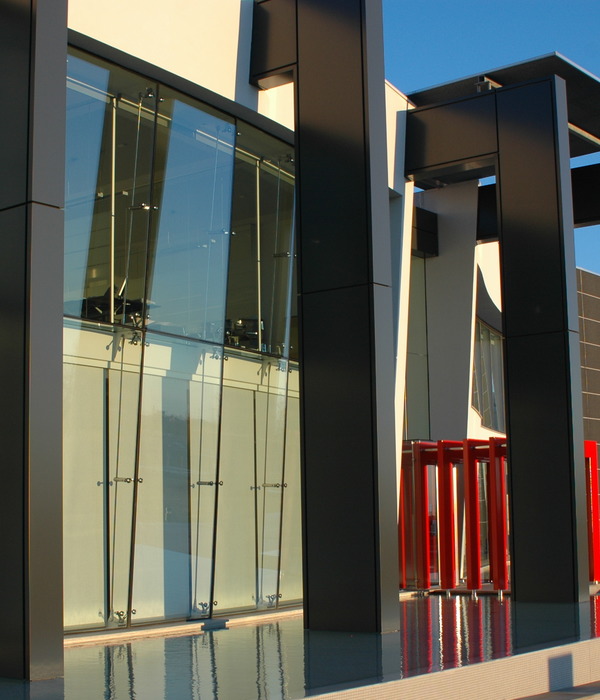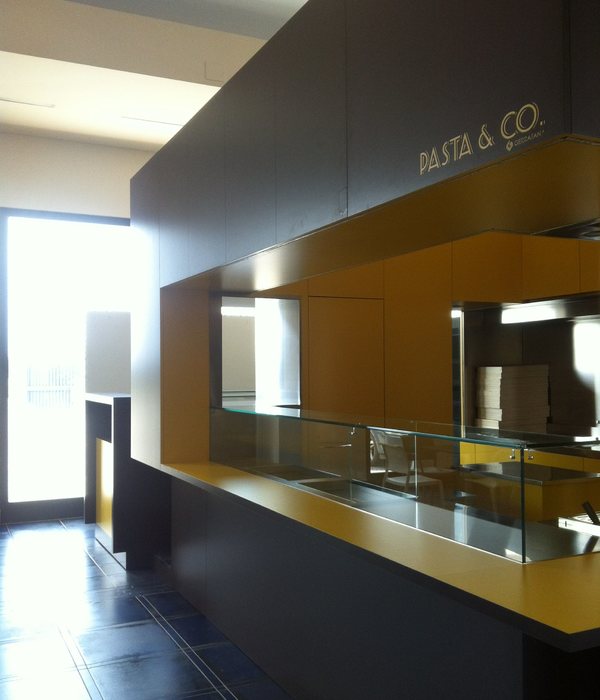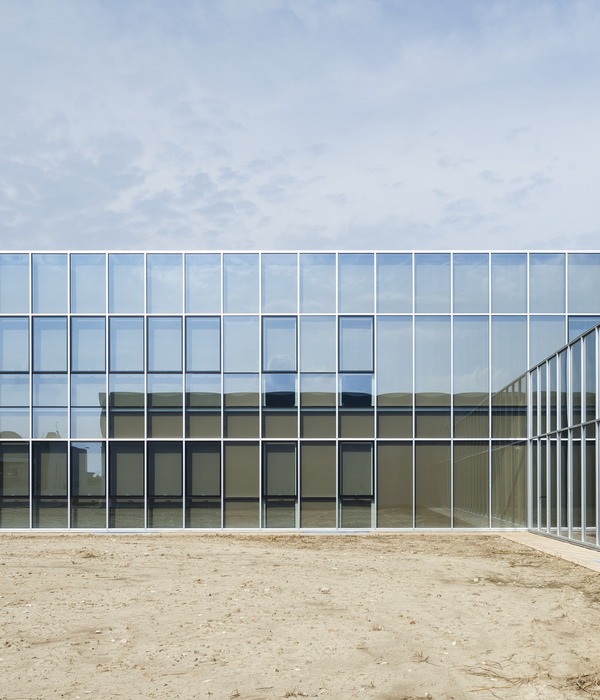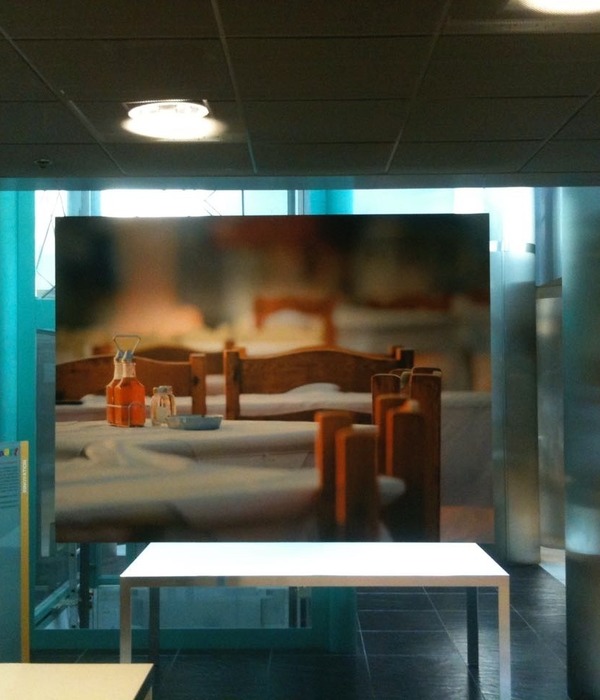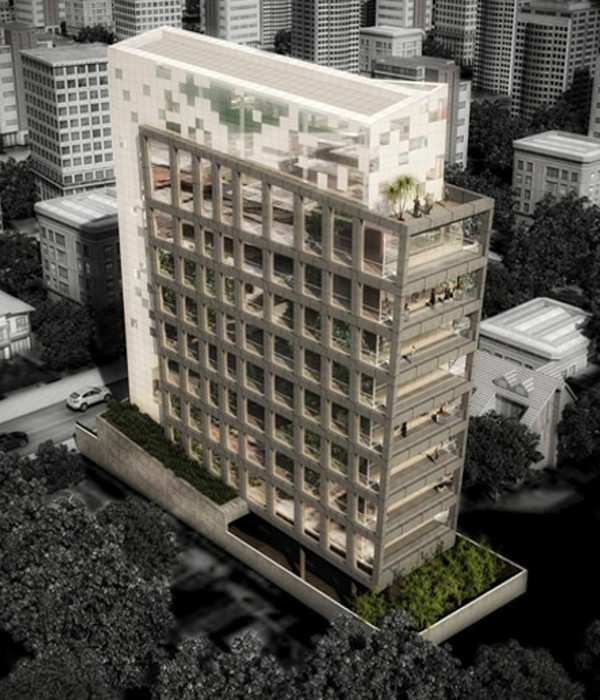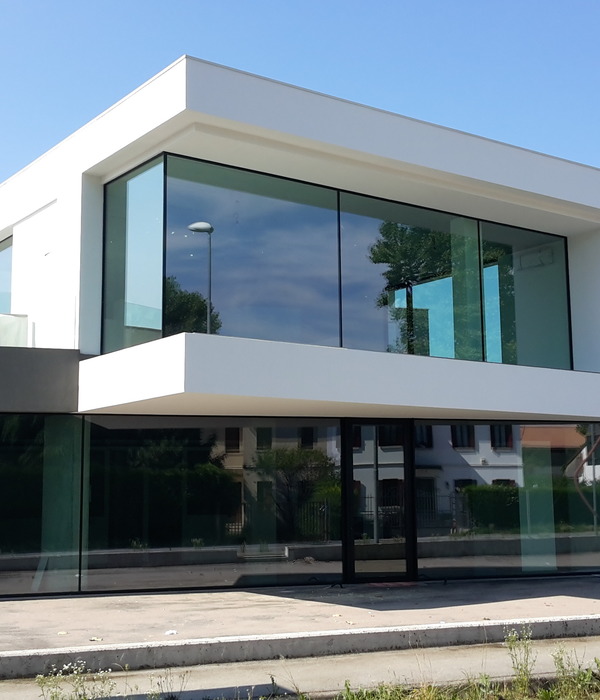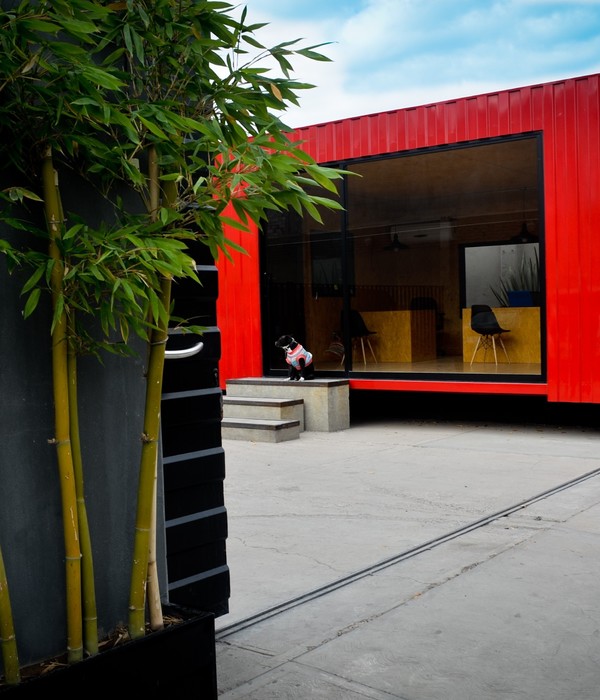- 项目名称:越南圣约瑟夫大教堂二元体系亭设计
- 设计公司:Le Studio Architects
- 设计主创:Le Minh Hoang
- 完成时间:2018年
- 国家:越南
- 面积:235平方米
- 主要功能:接待区,书店,礼品店
Le Studio Architects:我们在这个项目的任务是设计一个田园诗意风格的亭子,接待前往圣约瑟夫大教堂的教区居民和游客。它是一个信息中心,主要功能包括接待区、书店和礼品店。
Le Studio Architects:Our mission in this project is to design a pavilion that serves as an information and pastoral center for parishioners and visitors to the St. Joseph Cathedral. The main functionalities include a reception area, a bookstore, and a gift shop.
亭子的位置极具象征意义,需要我们关注方方面面。新旧建筑之间的对话以及建筑的宗教精神是不可避免的设计因素。此外,在这个原本纯粹的功能性项目中,需要放大古典天主教的双重特征,但不是简单重复其固有的符号。因此,设计建立了一个对立的二元体系:高-低、大-小、实-空、主-辅、阴-阳、全-缺、固体-流体、重-轻、可见-隐藏、物化-空灵……旨在建立起新结构和附近现有建筑之间特殊的联系,并通过传统的建筑解决方案体现出来(玻璃和钢结构为主体,现有植被与多样化的缩略版教堂结构形式相交织)。
Having said that, being in such a symbolic location, this project requires us to pay more attention to other aspects. A dialogue between the old and the new is inevitable, together with the religious spirit of the building. Furthermore, the dual characteristic of classical Catholicism needs to be amplified in this otherwise purely functional project, while refusing to repeat its inherent symbols. With this approach, a system of opposing, dichotomous pairs was studied and established: high-low, big-small, solid-hollow, main-supplementary, yin-yang, complete-incomplete, fixed-fluid, heavy-light, visible-hidden, materialistic-ethereal … creating special bonds between the new structure and the existing architectural ensemble in the vicinity. This system is materialized by conventional architecture solutions (mainly glass and steel, with the existing vegetation, mostly retained, interwoven in the new structure with varied and shrink basilica form).
一个长长的天篷和现有的植被编织而成了一个巨大的遮蔽空间,最大限度地弱化了建筑结构的物理外观,给圣约瑟夫大教堂充分的主角地位。
The idea is to create a large “shade” by weaving a long canopy with the existing vegetation, minimizing the physical appearance of the architectural structure, promoting the “negative” and “give wat” to maximize the existence of the “positive”, which is the St. Joseph Cathedral itself…
亭子和周围环境之间的联系显而易见,但是建筑设计语言本身却并不明显,它暗含了亚洲的“阴阳和谐”的二元性观点。亭子的外观设计在展现“阴”元素的同时又有“阳”的渗透,同时解决了与植物之间的冲突,最小化了建筑体量在视觉效果上的支配,又满足了服务空间的需求。
The connection between the structure and the surrounding is very easy to identify, but the actual architecture vernacular itself is not as clear-cut, showing the Asian view of “harmonious yin and yang” (congruous duality), in which the “yin” elements of the structure contain a glimpse of the “yang”, carefully calibrated through the design of the building’s outer shell, at the same time act as a solution to resolve the conflicting objectives of minimizing the domination of the building volume, while satisfying service space requirements.
建筑风格简单却模糊,是多形态的结合,部分超凡脱俗的,部分来自传统的北方建筑。它由许多元素体现,例如,长建筑结构或大顶篷强调了线性连续性,但同时又有动态缺口。
The prototype is simple, ambiguous, and polymorphic, part otherworldly, and partly inspired by traditional northern architecture. It is embodied by many elements, for example, the long building structure, or the large canopy, emphasizing linear continuity, at the same time promoting the structure in all of its fluid imperfections.
在这样一个具有历史文脉价值的项目中,除了满足功能需求,我们还想通过设计方案表达对于具有不可估量价值的景观和遗产建筑的保护意识。
In a project of such historical context and value, besides meeting the requirements, through the design proposals, We would also like to express my conservation research point of view and treatment perspectives towards landscape and heritage building of immeasurable value.
▼设计示意图 Design diagram
▼平面图 Plan
面积:235平方米
完成时间:2018年
国家:越南
设计公司:Le Studio Architects (LSA)
设计主创:Le Minh Hoang
团队:Le Minh Hoang, Pham Van Dung
其他:Tran Anh Duc
摄影:Hoang Le
编辑:寿江燕
Area: 235m2
Year: 2018
Country: Viet Nam
Architects: Le Studio Architects (LSA)
Lead Architect: Le Minh Hoang
Design Team: Le Minh Hoang, Pham Van Dung
Other Participant: Tran Anh Duc
Photographs: Hoang Le
Editor: Jiangyan Shou
{{item.text_origin}}

