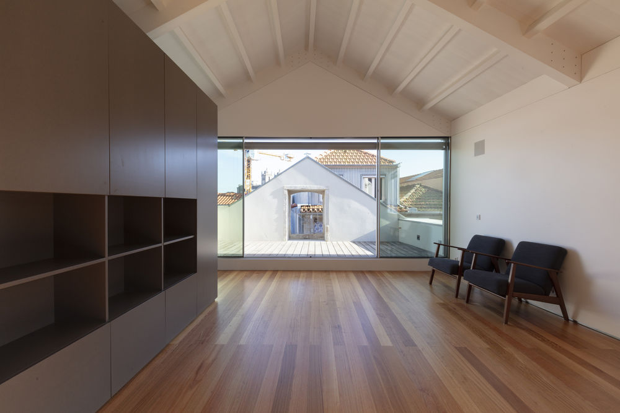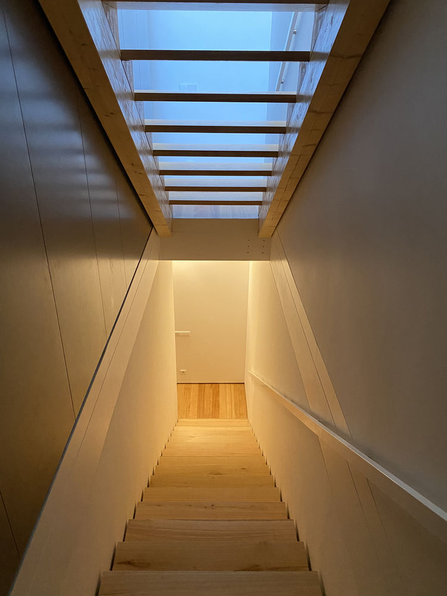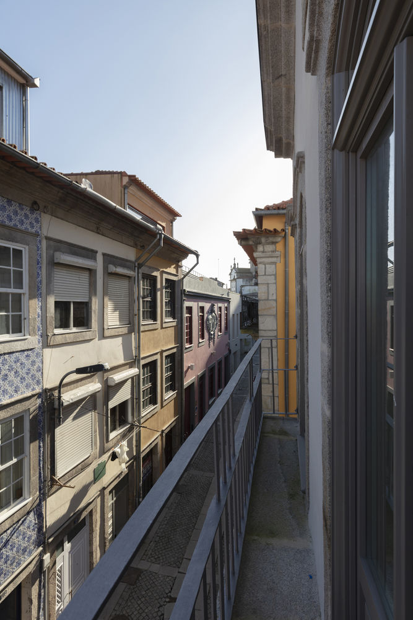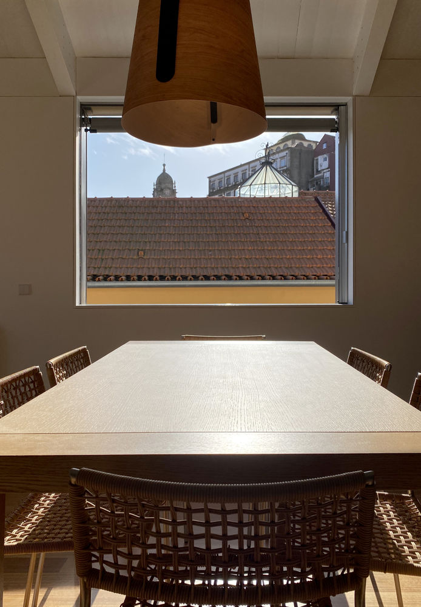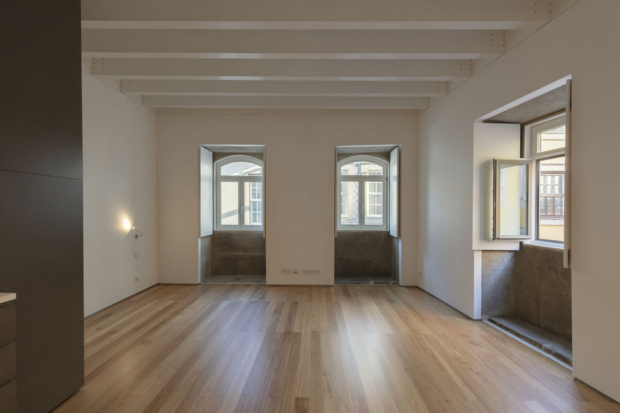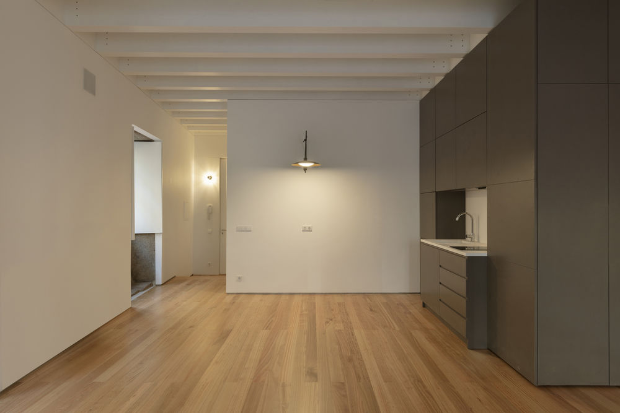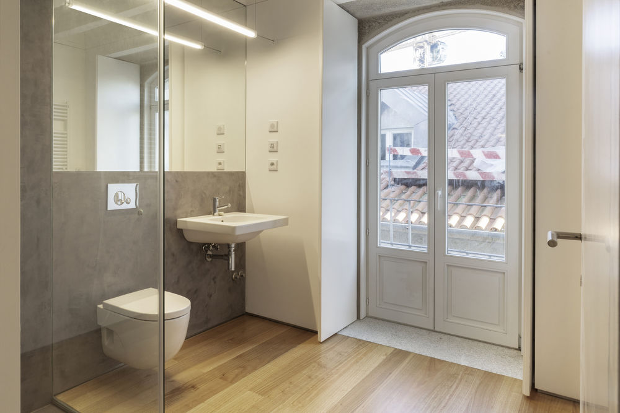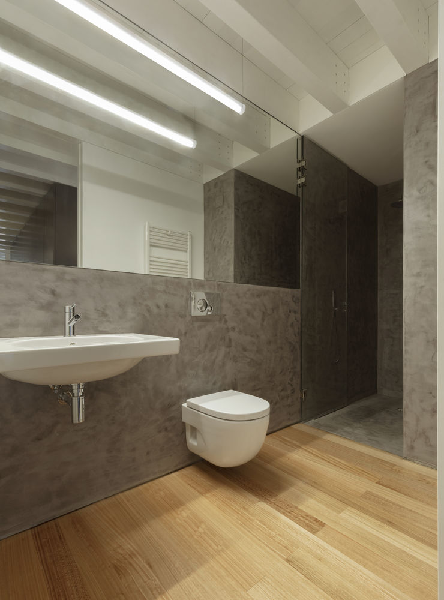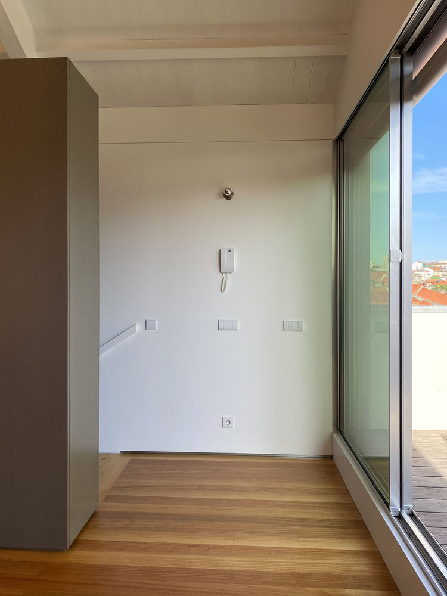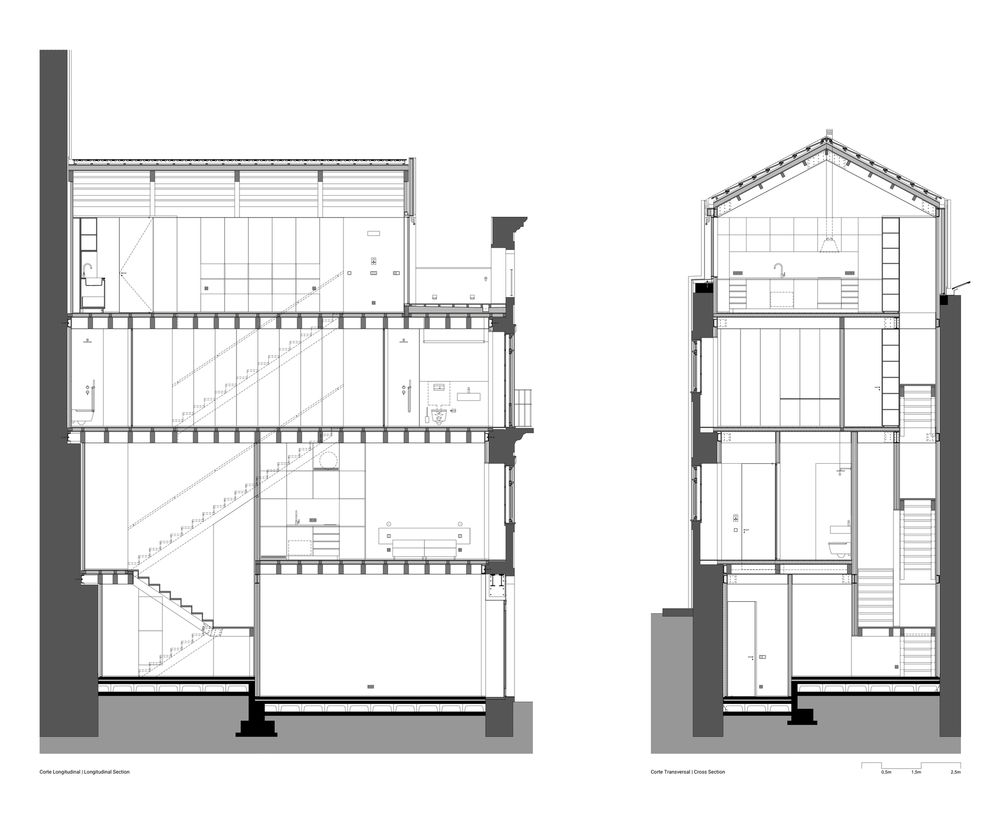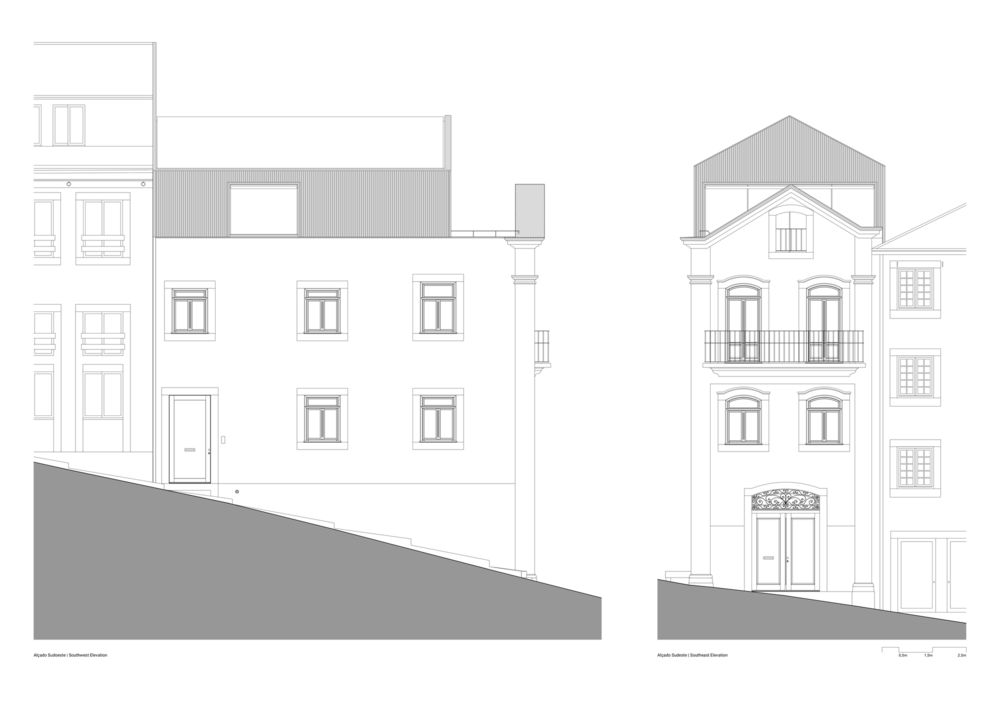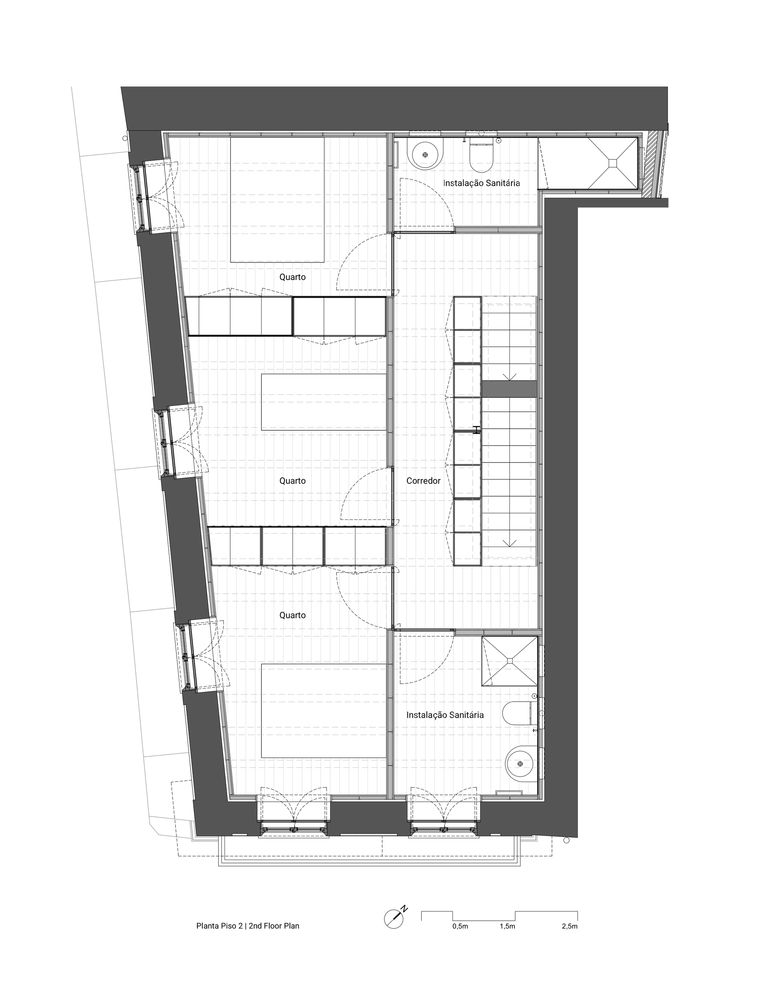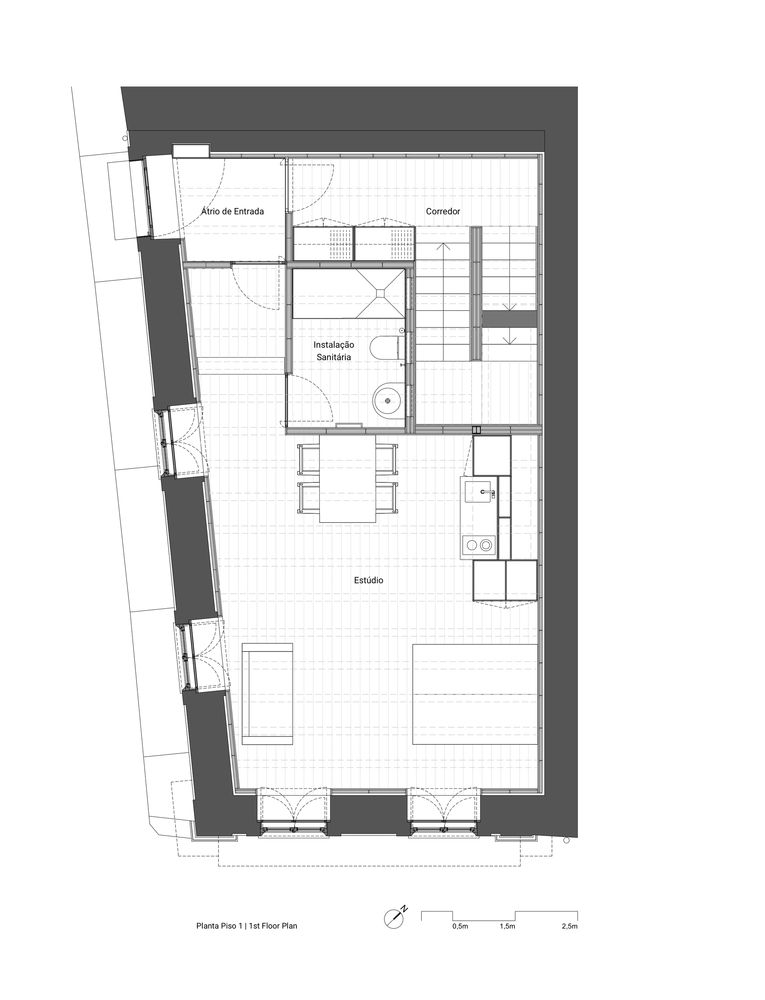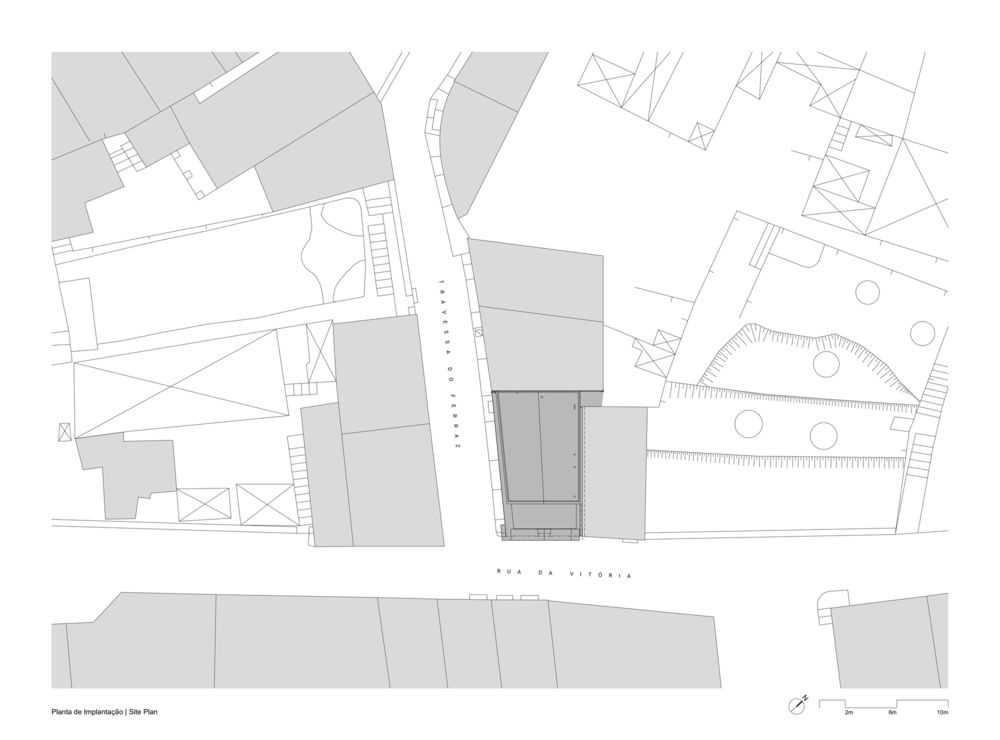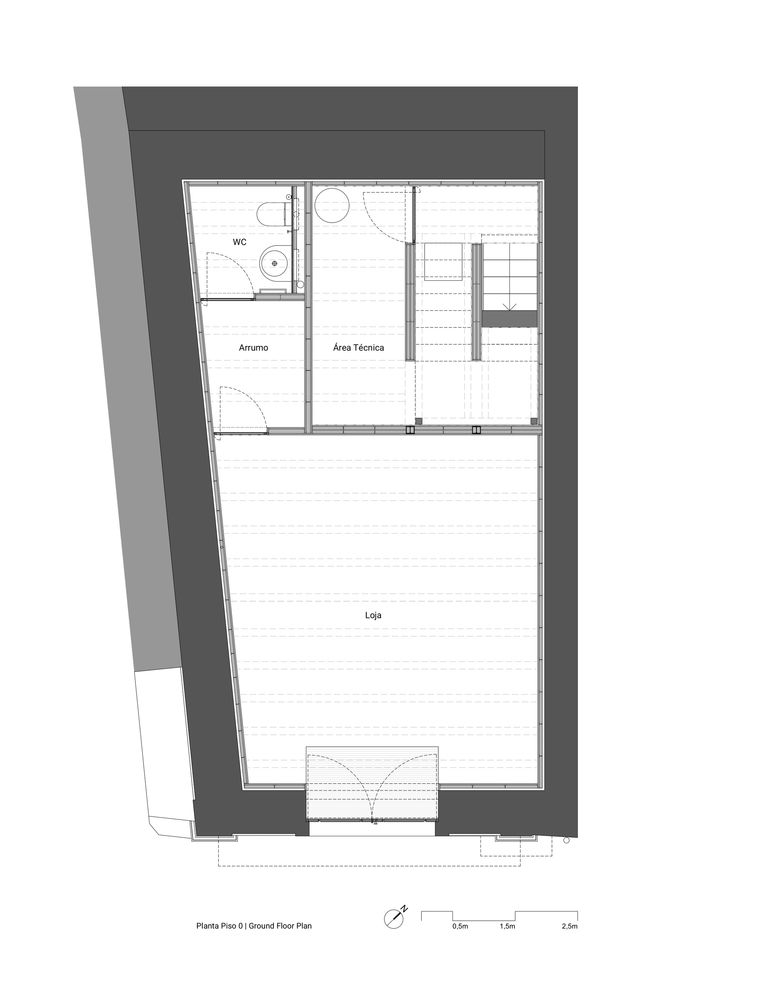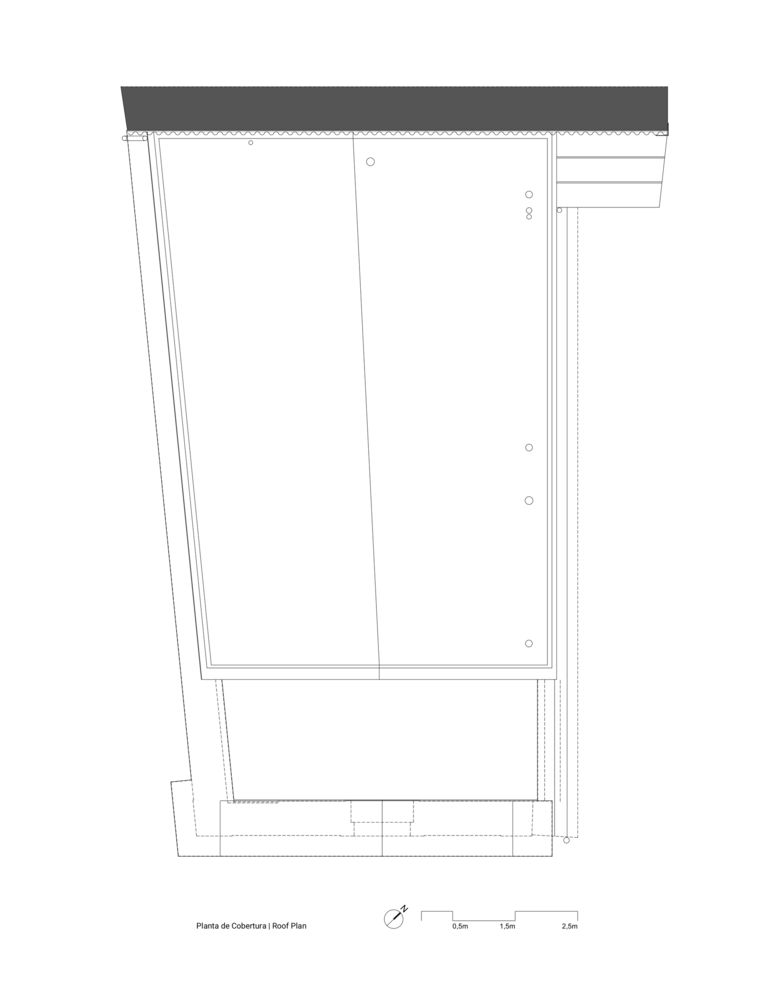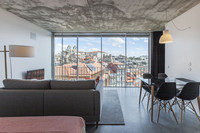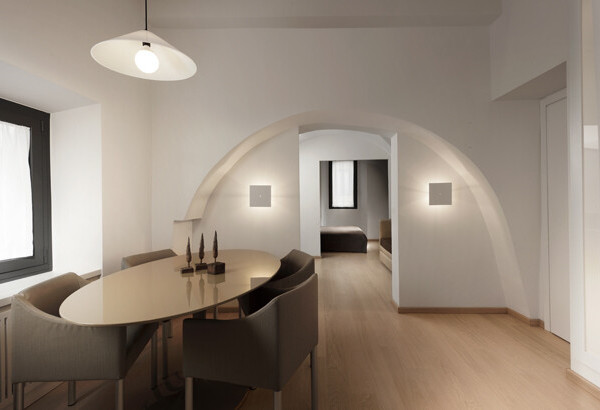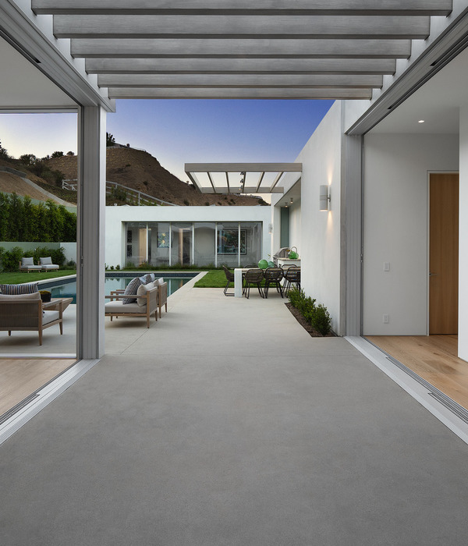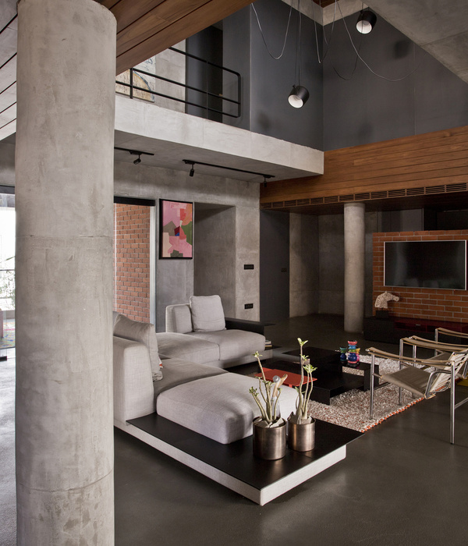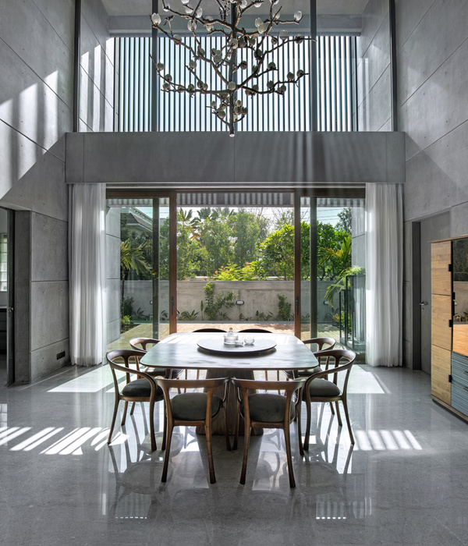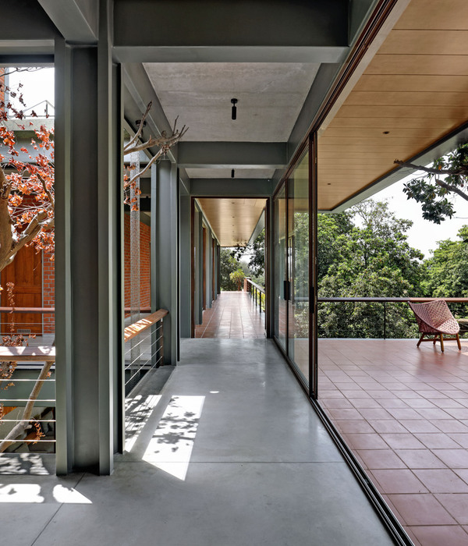葡萄牙波尔图历史中心翻新别墅,复古与现代的完美融合
In the heart of the Historic Center of Porto, a UNESCO World Heritage Site, we come across a building in decay, reduced to the strength of its stone walls.
The challenge was to create a contemporary interior that, starting from this pre-existence, would recreate a configuration of spaces and materials with strong references to Porto’s 19th century architecture. Currently, the building comprises two dwellings and a space with a commercial vocation. The dwellings are organized into two overlapping autonomous units, one studio apartment and the other a 3-bedroom apartment.
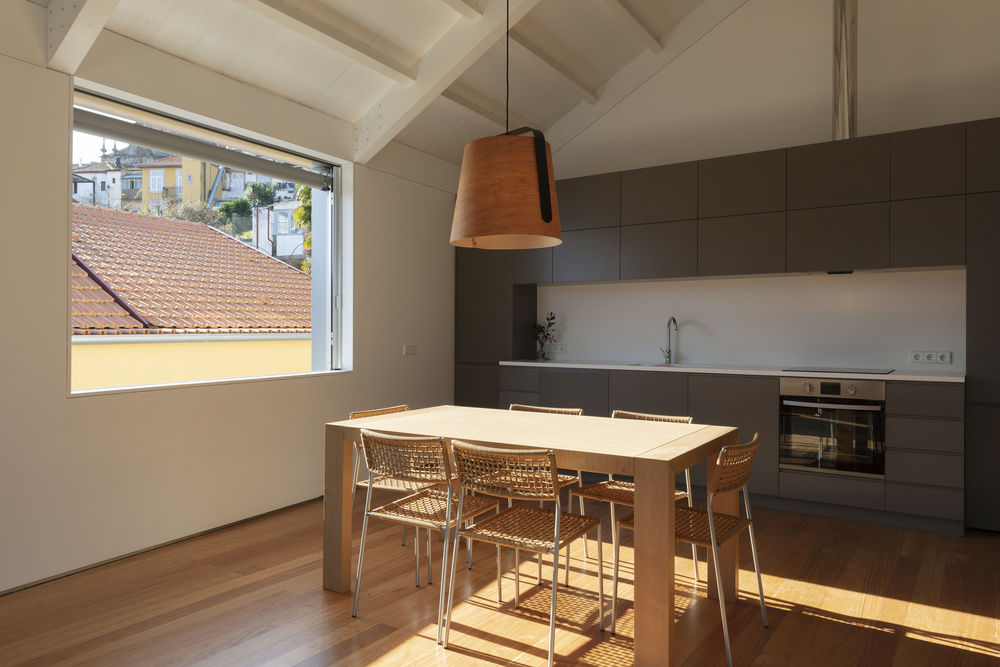
Located on a corner that divides two streets with prominent slopes, the building adapts to this morphology, presenting entrances at different levels. One, at the lowest level, from Rua da Vitória, offers access to the commercial area. Another, at the highest level, from Travessa do Ferraz, guarantees access to the dwellings.
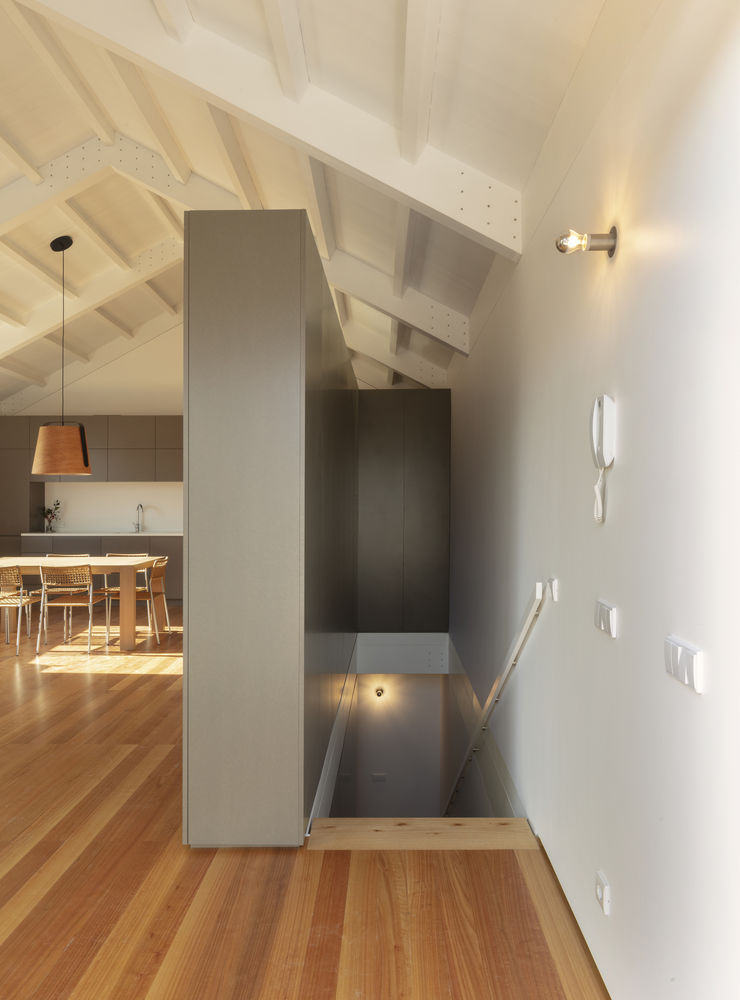
The narrowness between streets creates a great proximity between the facades of the first floors. Only the last floor rises above the surroundings, projecting a view over the Historic Center from a generous balcony.
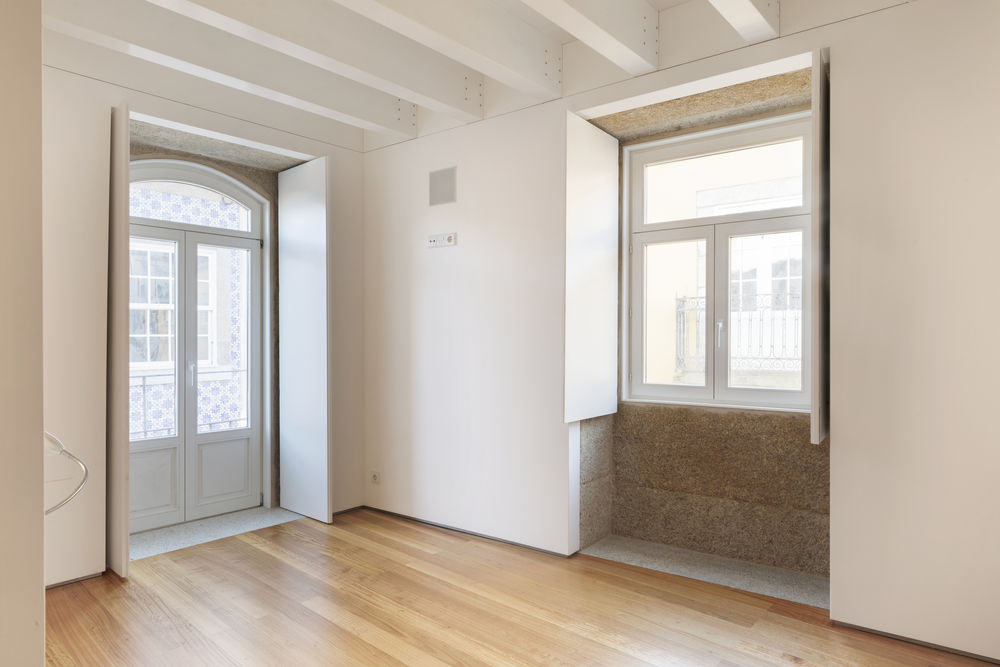
As it is a restoration, the project sought an approach to the original materials and construction techniques of the 19th century. The existing stone walls were restored and prepared to receive the new structure. A set of structural wooden beams support ceilings and floors in the same material, combined with joists and thermal and acoustic insulation materials. Perimeter metal beams fixed to the stone walls and connected to the wooden structural elements stabilize the whole.
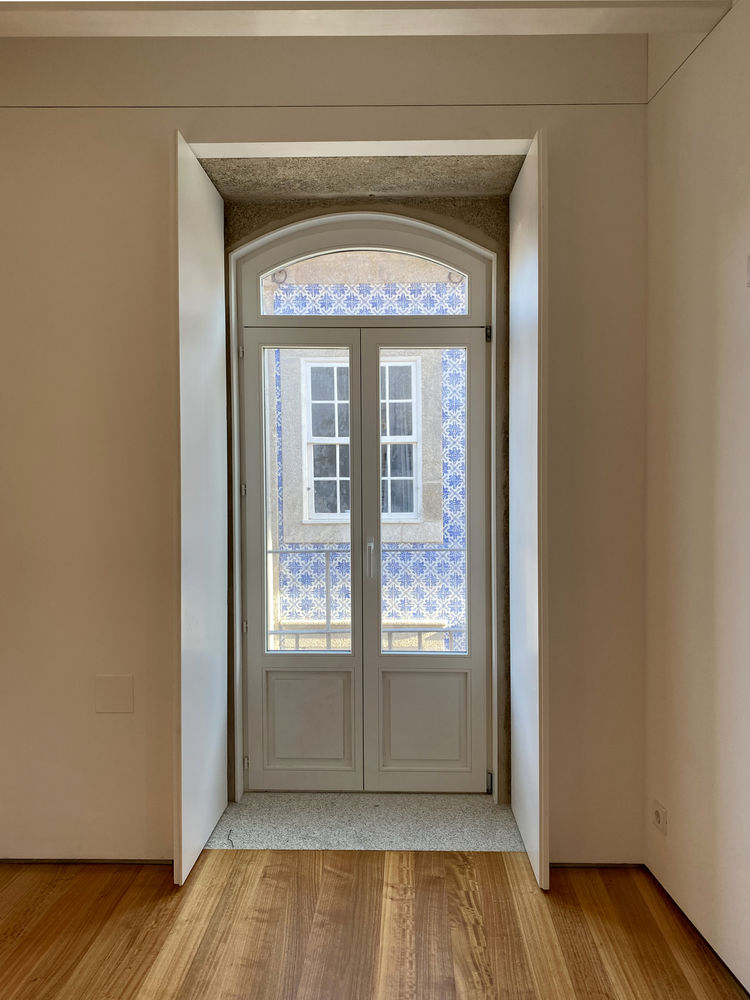
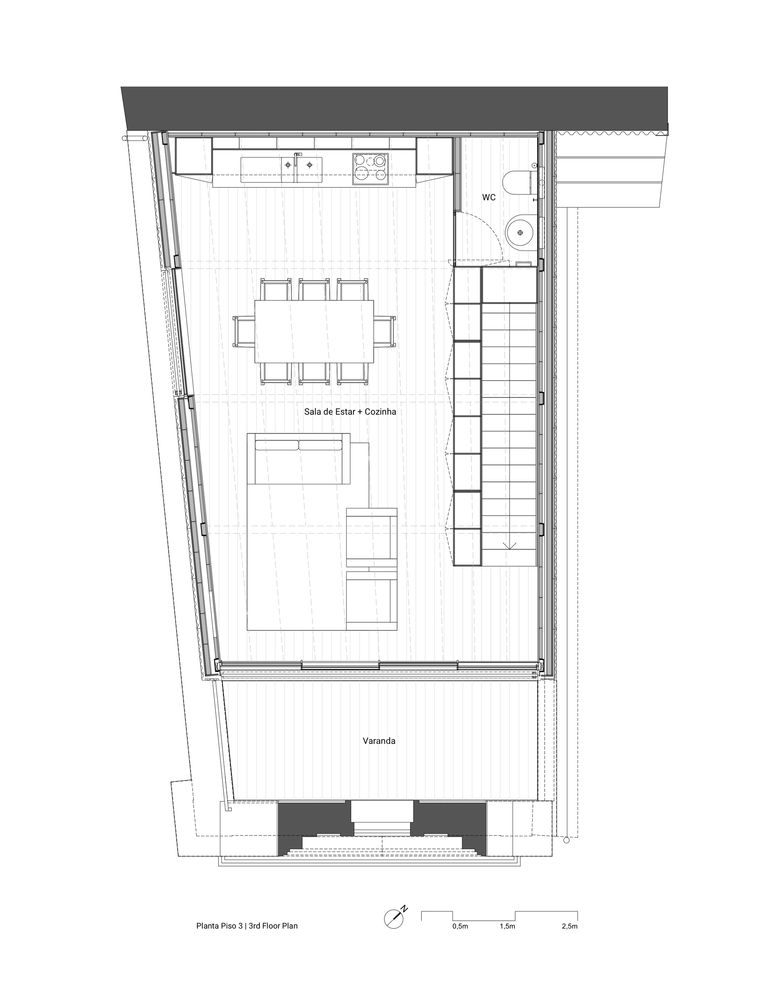
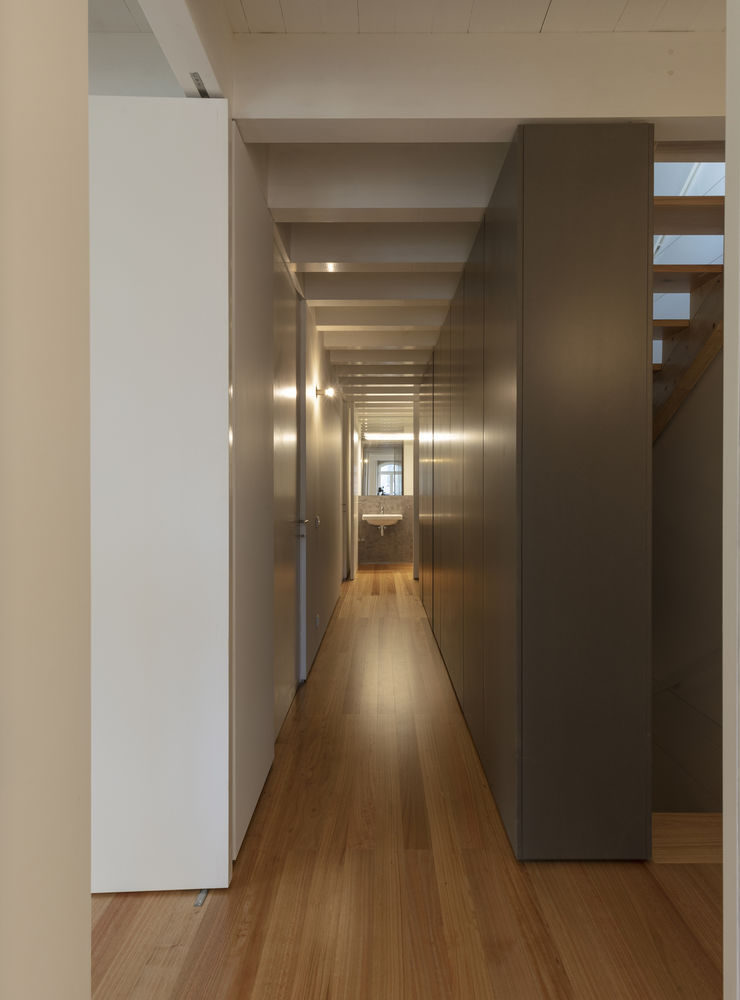
All windows received new frames in solid wood. All iron elements were restored. The receded upper body was covered in zinc on the walls and ceramic tile on the gable roof, in dialogue with its surroundings and fitting in with the landscape of the historic center.
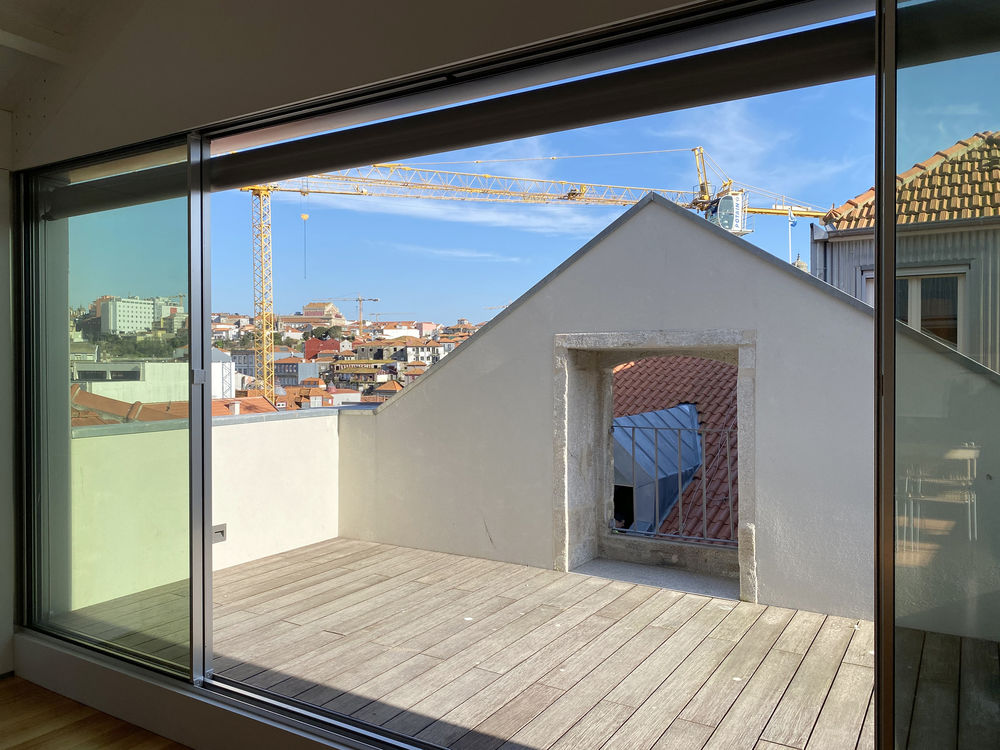
The exposed wooden structure, the white that connects walls and ceilings, the gray furniture, and the warm color of the wood that covers the floor are the continuous elements that flow between these spaces. The options underlying this restoration considered the current requirements of comfort and health, specifically regarding the ventilation of spaces and reduction of thermal losses, as well as the occlusion of all infrastructures. The project was guided by the principle of reversibility, with maximum respect for the pre-existing conditions.
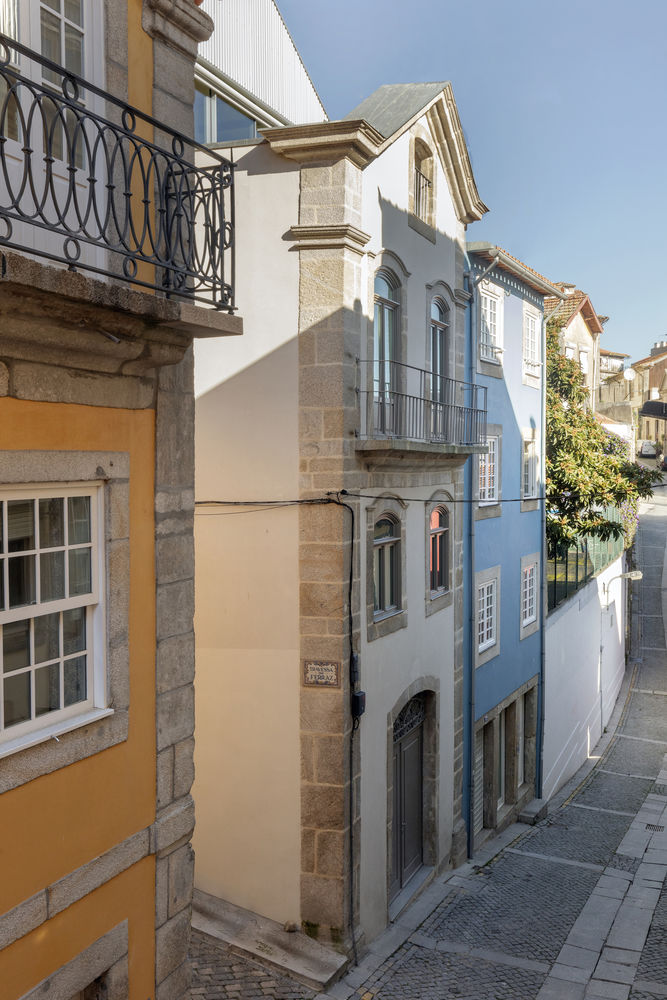
▼项目更多图片

