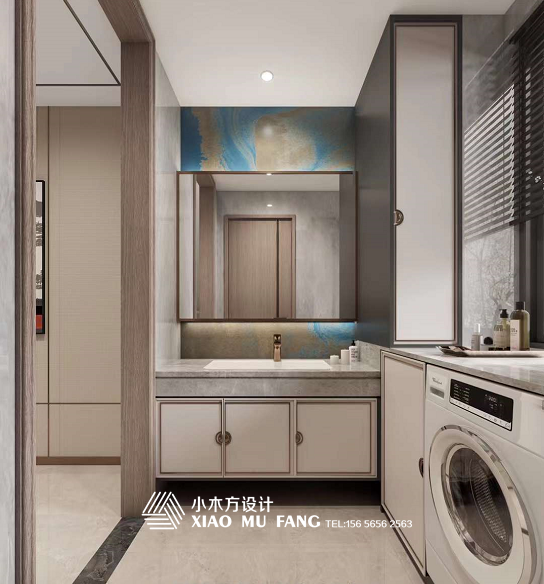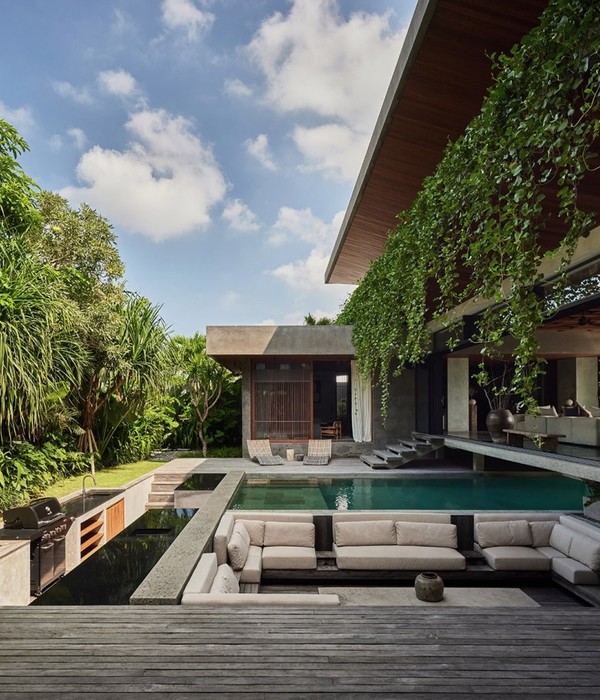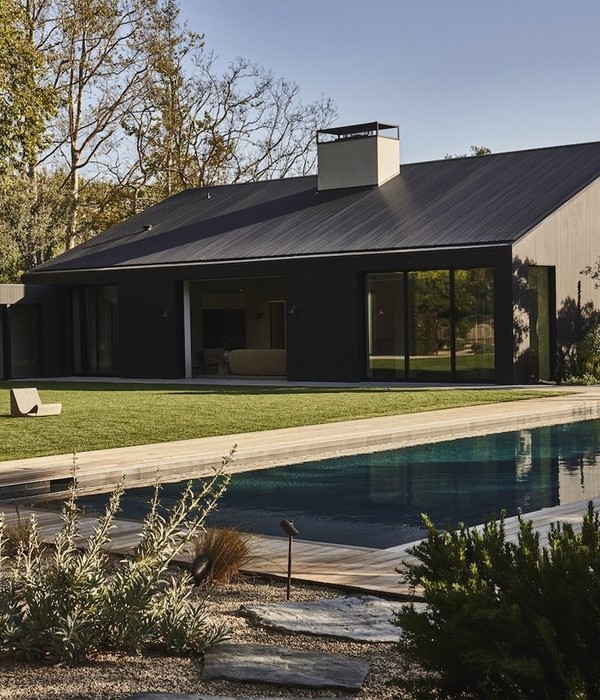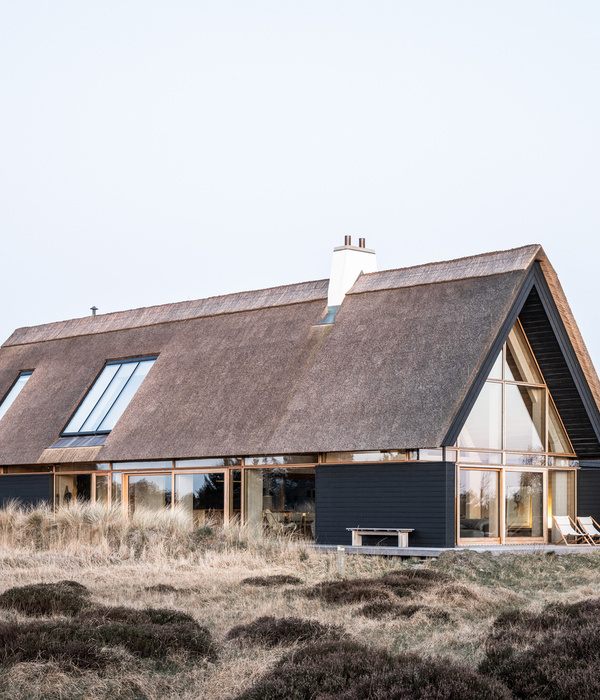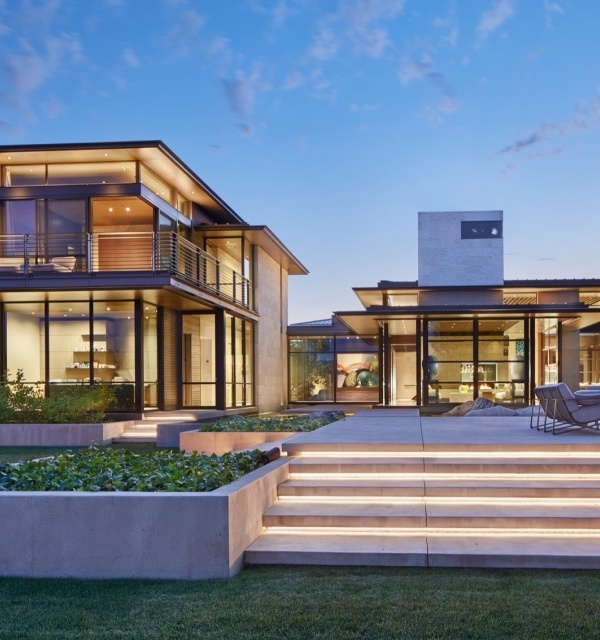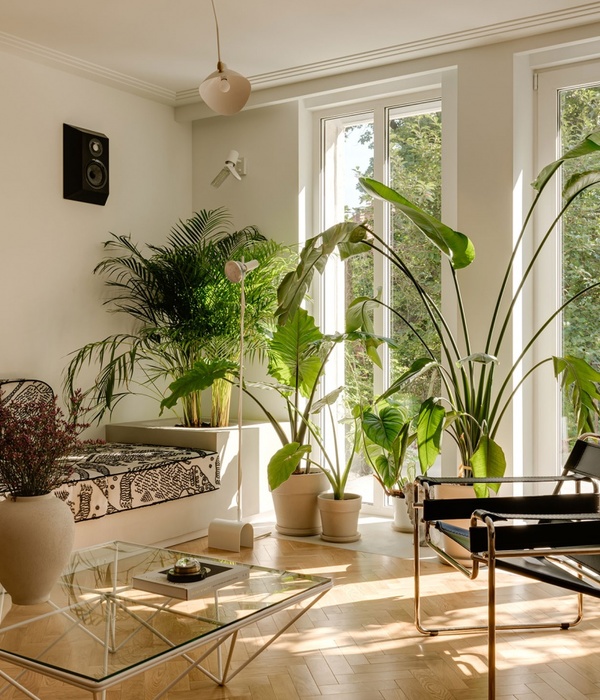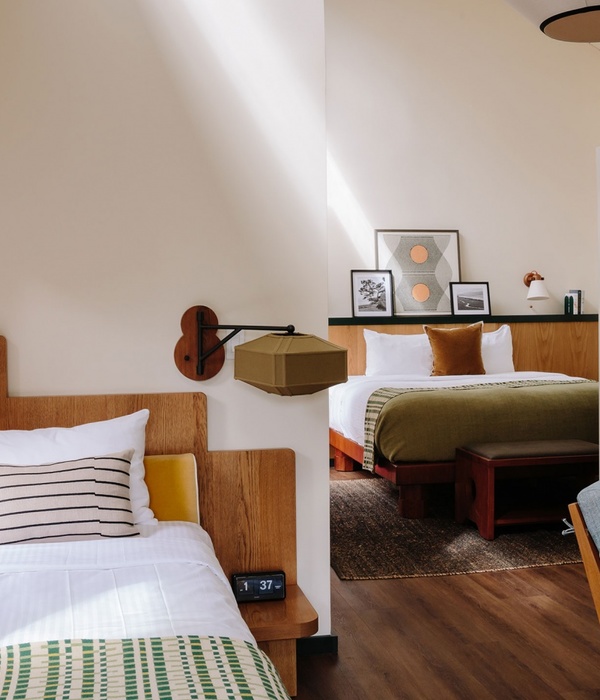On the plot of 24,600 Sq. ft in a prime residential area, client wanted to built their dream house keeping in mind the privacy from the surrounding at the same time associated with the natural environment as much as possible with large openings. We wanted to create a folded house which unfolds to its surrounding creating nice areas within each fold and that is what we have tried to achieve with these concrete folds.
The plot is about 25,000 Sq.ft and the limitation of the development is that we cannot construct the house in S-W due to some technical issues and that is why we had to place the house towards N-E side, in that case the sunlight from south and West needs to be taken care of precisely at the same time.
We need to keep house open towards garden side as much as possible and that is what is influenced on the overall language of the house. We have tried to create concrete folds which are holding entrance foyer towards E side and living room towards S-W side by keeping a corner view open towards garden.
One more outside court next to living room is being created towards the garden side between 2 more concrete folds, followed by family room on ground floor and home theatre on first floor within another concrete keeping in mind that these areas are protected from the harsh sunlight with the help of wooden finish aluminium fins. Next to it is placement of bedroom in a way that these windows in a way gives maximum openness and aeration but also protects from the harsh sunlight. On the other side these concrete folds hold dining and kitchen areas.
Ground floor comprised of entry foyer with a beautiful connection to the outside zen garden followed by a 16 ft high living room creating a statement for the house. A long corridor is connecting to the puja room, dining room, kitchen, utility and guest bedroom on side and lift, staircase block, family room and master bedroom on the other side. On the first floor there are 3 bedrooms, home theatre and junk room on both the side of the passage.
▼项目更多图片
{{item.text_origin}}

