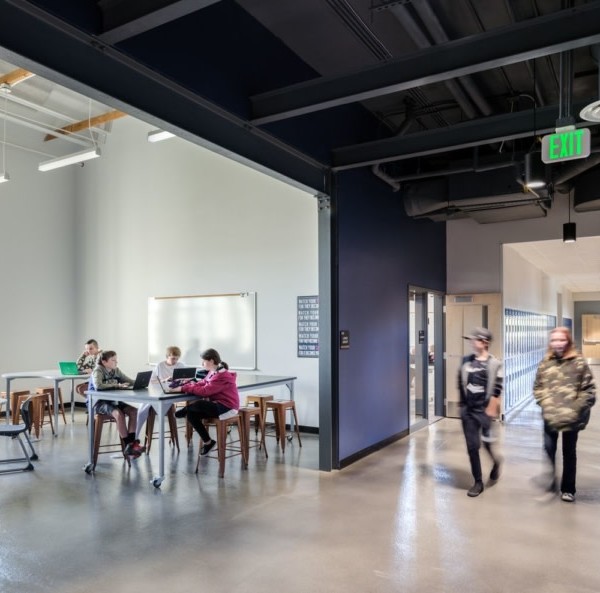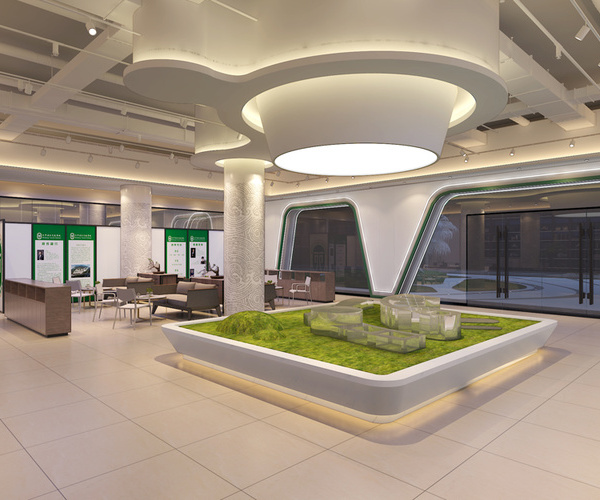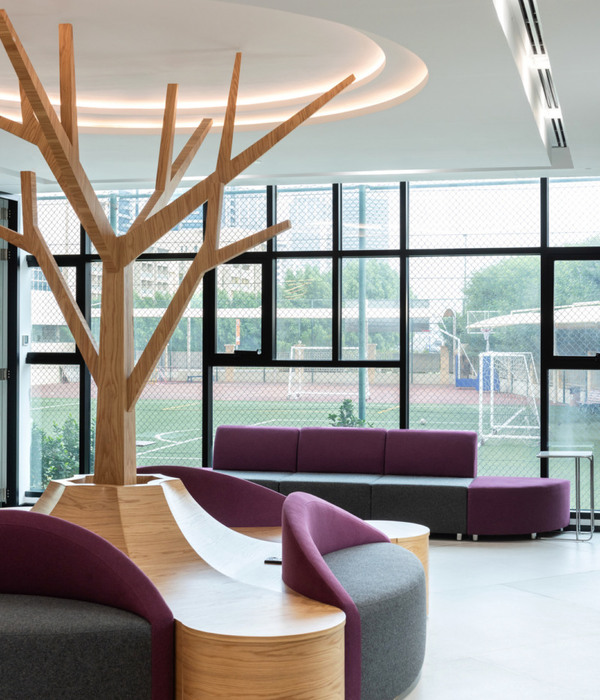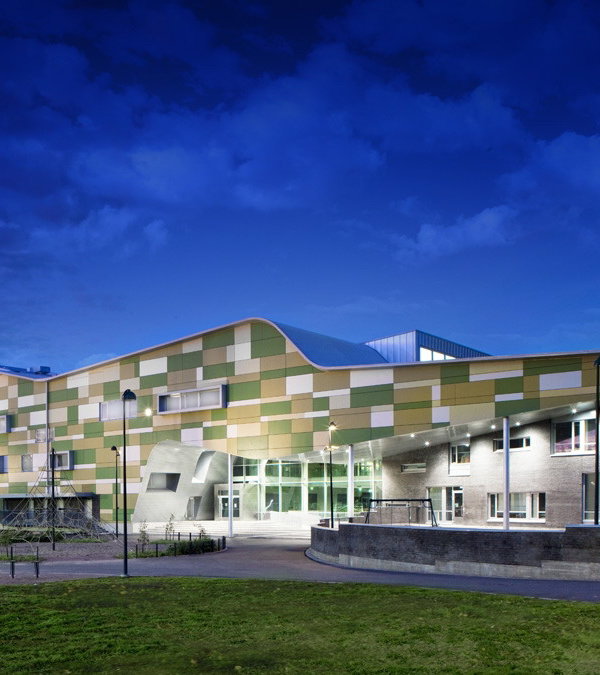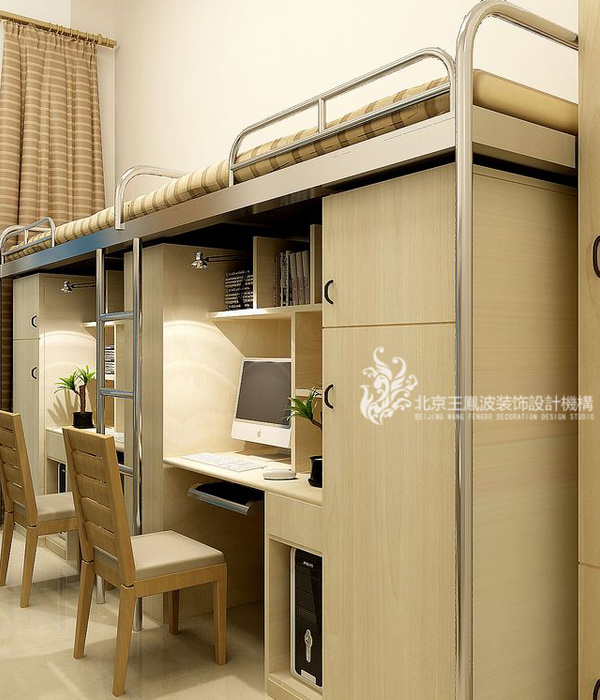巴拉斯港学校创建于1996年,位于巴拉斯港郊区的高地上,周围山峦起伏,视野开阔。多年来,该地被新建的住宅楼和基础设施所包围。然而在这个过程中,这里却维持了宏观环境中的生活体验,并意识到社区、气候和周围自然环境的重要性。该项目贯穿“所有空间都具有教育意义”的理念,从教室、游乐场、卫生间到花园和游戏区,这里的每个地方都提供教育和学习新事物的机会。
The Puerto Varas School was created in 1996 , located on the outskirts of the city of the same name, on an elevated place , with hills and wide views of the fields. Over the years it was surrounded by new real estate housing and equipment projects. However, it retains in its formative seal, the experience of living immersed in its macro context, aware of the community, the climate and the nature that surrounds it. The project is crossed by the concept “all spaces educate”, from the heart of the classrooms, the play yard, the bathrooms and of course the gardens and playing areas; in each place we have the opportunity to educate and learn something new.
▼项目鸟瞰,aerial view of the project ©Nico Saieh
建筑囊括了3岁至8岁儿童的整个学前教育周期,基地东侧曾种有桉树和其他引进树种,现将换成本地树种。考虑到尺度和高差,除了延续既有建筑的纹理外,还需要将建筑“折叠”,并交替设置封闭和开放庭院。
The building was to cover the entire preschool cycle of the College (students, boys and girls from 3 to 8 years), then the eastern sector, where there was a group of eucalyptus and other introduced trees that were going to be exchanged for native species, was chosen to receive the building. Given the size and the difference in level, it was necessary to “fold” the building, alternating contained and open courtyards, in addition to preserving the grain of the existing buildings.
▼东侧立面,east facade ©Nico Saieh
▼立面细节,detail ©Nico Saieh
项目围绕两个有顶露台进行组织,露台面向山丘。大同小异的教室围绕东侧露台,充分利用了清晨阳光和自然风光。这是探索的舞台,露台迂回曲折,形成连接大空间的小角落。阶梯被改造成长椅形式,无障碍坡道兼作游戏区。从入口到最后的庭院,地面高度下降了4米多,孩子们每天都在这里探索和玩耍。而建筑顶部是大而连续的水平遮罩,它与地面形成鲜明对比并突出了这种高差。
The program is organized around two large covered patios that take notice of the hill on which they are located. The classrooms, all similar but different, surround these patios to the east, taking advantage of the morning sun and the views of a natural landscape. This is the stage of discovering, the patios zigzag, generating corners of small groups connected to the large spaces, the stairs are transformed into benches and the universal accessibility ramps into playing areas. Thus, from the access to the building to the last courtyard, you descend more than 4 meters where the children travel and discover every day. On the contrary, the sky of the building is a large continuous and horizontal mantle, which contrasts with the ground accentuating this difference in height.
▼西侧立面,west facade ©Andrés Laborde
▼建筑围绕有顶露台进行组织,the program is organized around two large covered patios ©Andrés Laborde
▼场地高差,height difference of site ©Nico Saieh
教室经过精心设计(人均面积2.7平方米),内表面覆以凹槽胶合板,用来吸收噪音和承受儿童持续活动的压力。两个照明系统相结合,可以根据环境需要产生不同的氛围。所有房间均向花园延伸,门旁边存放着靴子和斗篷,以便一年四季在户外使用。
The classrooms were carefully designed, (2.7m2 per child) are lined inside, in grooved plywood panels to absorb noise and withstand the constant action and movement of all children’s activities. Two lighting systems were combined to generate different atmospheres depending on the work carried out. At the same time, all the rooms have an extension to the outdoor garden, next to this door the boots and capes are kept to work outdoors throughout the year.
▼室内概览,overall of interior ©Nico Saieh
▼阶梯兼作长椅,无障碍坡道兼作游戏区,the stairs are transformed into benches and the universal accessibility ramps into playing areas ©Nico Saieh
▼空间细节,details ©左:Nico Saieh;右:Andrés Laborde
▼宽敞明亮的更衣区,spacious and bright dressing area ©Nico Saieh
▼楼梯衔接上下层空间,stairs connect the upper and lower floors ©Nico Saieh
教室共用一个卫生间,以备不时之需。在院子里,集水槽围绕草地布置,以提高学生对循环用水和水资源保护的意识。入口区域也应用同种理念,在这里,你可以看到屋顶雨水通过柱子进入浅水喷泉,进而成为流经学校花园水道的一部分。从材料存储到物品清洁和回收利用,教室里的家具也具有自主性。关于材料,墙体由钢筋混凝土制成,屋顶采用层压木结构和绝缘板。建筑边缘也是如此。地面采用声学乙烯基材料,屋顶由纸板石膏板、吸水泡沫和2×1英寸的松木板组成,便于清洗和回收。关于室外景观,东侧展示了用于游戏的桉树、花园抽屉和果园,西侧则是“褶皱”山丘,供孩子们自发地、协作地玩耍。
The classrooms share a bathroom for emergencies and in the yards the sinks surround a planter to raise awareness of the cycle and water care. The same idea is used in the access area, where you can see how the rain water coming from the roof is carried through a pilar, poured in a shallow fountain, to become part of the waterway, that travels through the school’s garden. The furniture in the classrooms was also designed to generate autonomy from the storage of materials to the washing of items and recycling. Regarding the materials, the radiars and walls are made of reinforced concrete, the roof has a laminated wood structure and insulated Isopol panels. The same ones that cover the perimeter of the building. The floor is an acoustic vinyl folder of FORBO, SARLON RESIN color KIWI and the sky consists of an RF cardboard plasterboard, fonoabsorbent foam and 2×1″ pine palisade. The outdoor landscaping present the trunks of the eucalyptus as an assemble game circuit, garden drawers and orchards in the east, in the west the ground was “corrugated” generating new hills for the spontaneous and collaborative play of the children.
▼教室,classroom ©Nico Saieh
总之,该建筑探索了空间的多样性,这是地形和功能作用的结果,它没有使用说明,孩子们可以在这里发明不可思议的使用方式和游戏方式。此外,该建筑还设有营养工坊以及另作他用的房间和开放空间(同时也可以供学生使用),在晚间用于学校给社区举办讲座和交流会,因此该项目不仅服务于学生,也为整个学校所在的社区提供了成长和发展的空间。
In summary, it is a building that explores spatial diversity as a result of topography and the program, without a user’s manual , to allow children invent unthinkable ways of living and playing. In addition, it has a nutrition workshop and another of trades that are for the use of all the students of the school, as well as its rooms and open spaces, are also designed for evening use, hosting talks and workshops that the school teaches to the entire community, thus providing a space for growth and development not only for its students, but for all those who live with the school community.
▼夜景,night view ©Nico Saieh
▼轴测分解图,axon exploded ©LAGAR arquitectos
▼区位,location ©LAGAR arquitectos
▼总平面图,site plan ©LAGAR arquitectos
▼一层平面图,ground floor plan ©LAGAR arquitectos
▼二层平面图,first floor plan ©LAGAR arquitectos
▼立面图,elevations ©LAGAR arquitectos
▼剖面图,sections ©LAGAR arquitectos
▼构造细部,detail ©LAGAR arquitectos
{{item.text_origin}}

