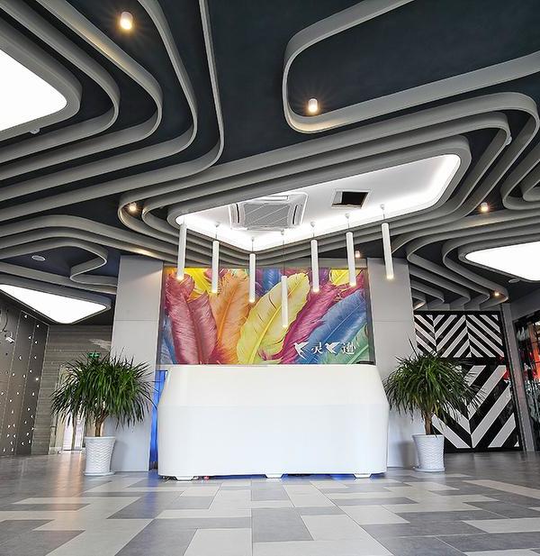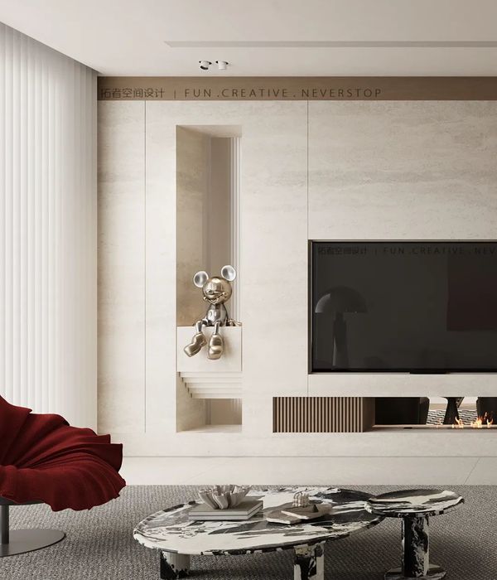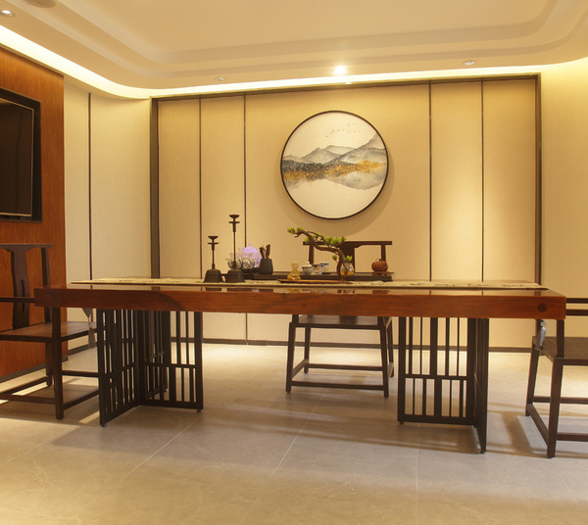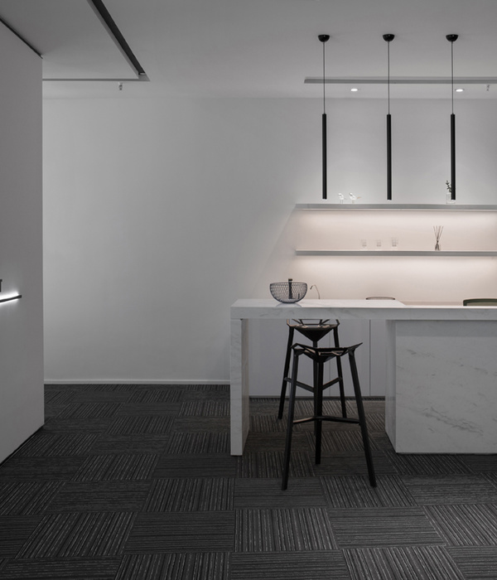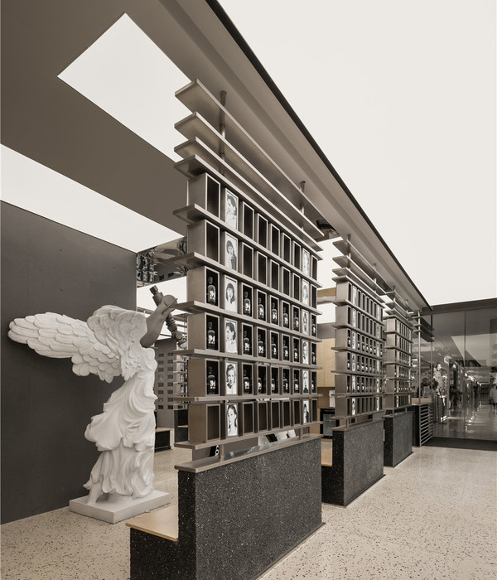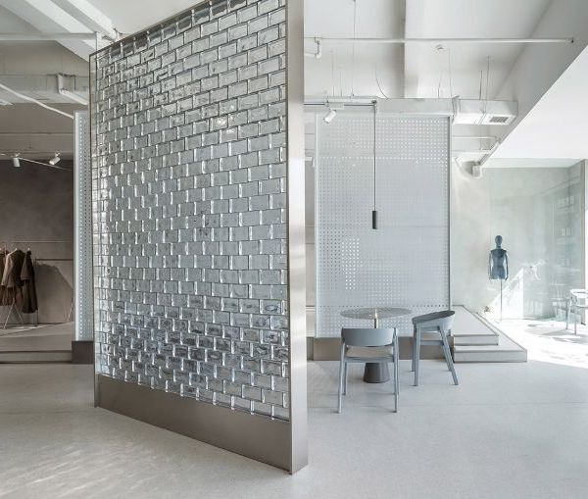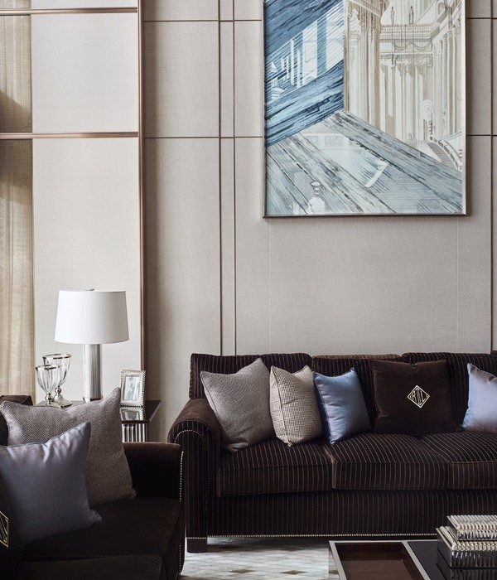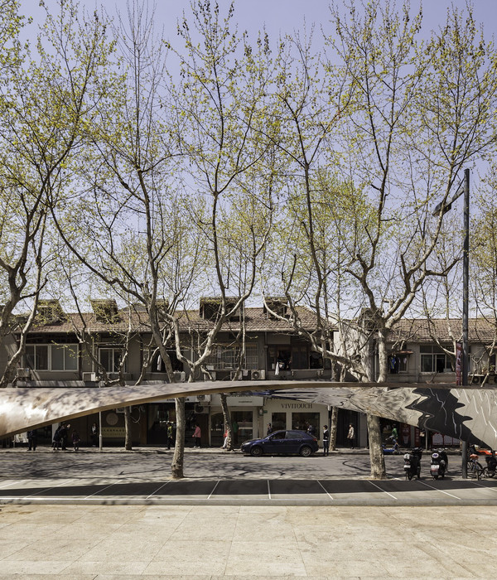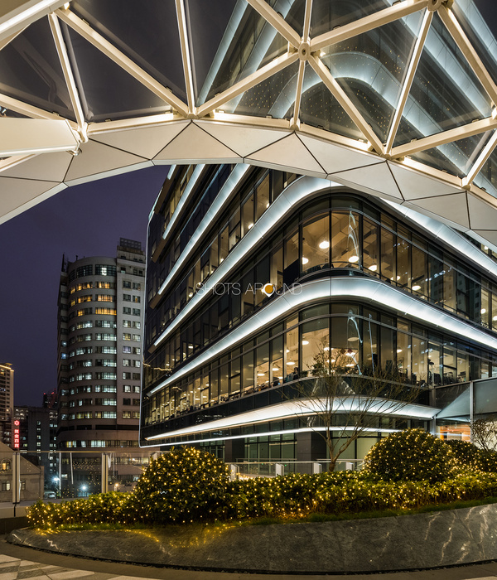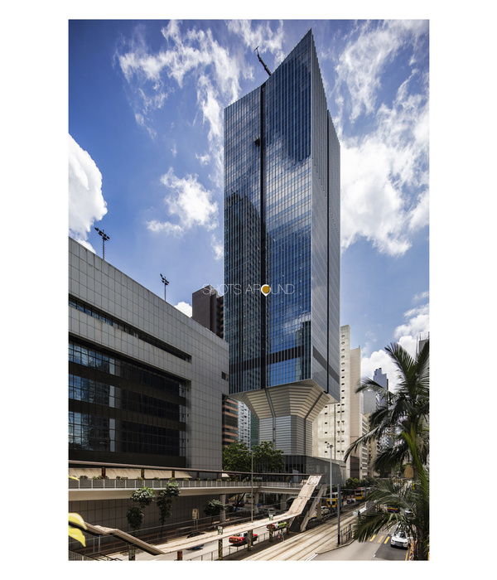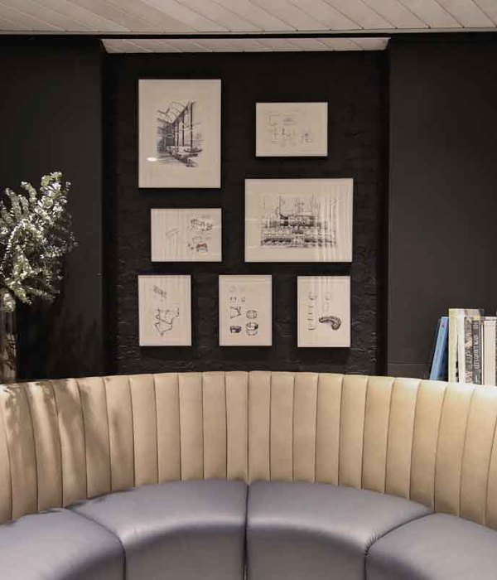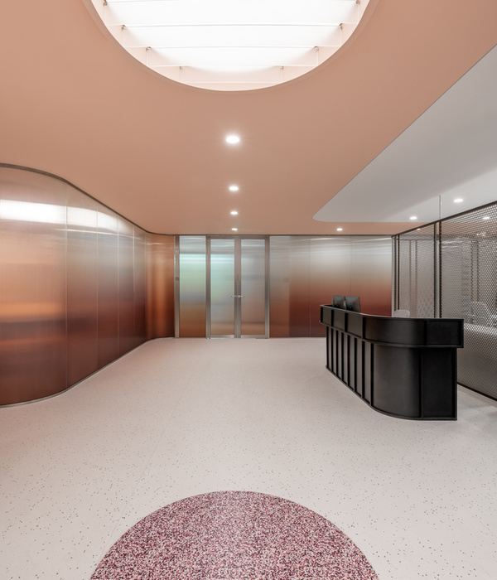迈盛傅特设计工作室——打造生活与工作的平衡空间
迈盛傅特设计工作室是从做设计的原因开始,而后激发出设计的方法。在工作室成立的初期,不想設計一個”办公室”,而是想如何带给我们的夥伴好的”工作空间”。
坐落于东四环边,原北京的京东粮仓提供给我们一个很好的发挥空间。粮仓原有的红砖、拱型的结构钢板,型塑整体曲面天花,让我们决定保有这特色的空间,在设计配色上也以原有的空间作为基础。
室内设计者的工作空间,咖啡是不可或缺的,我们想要有Espresso咖啡机,人人都可以使用,一进到工作室就能闻到咖啡香,于是我们不需要前台,而是有一个功能完善的咖啡吧。(Need to be addressed : more than a coffee bar )
室内材料库也是开启设计灵感的重点,但是我们不想要设计成一个”材料仓库”,于是设计一个延续10米开放的材料墙,并且搭配两张3米长的大木桌,作为讨论空间。讨论空间与咖啡吧相连在一起,使整个空间流动且灵活。我们为了有足够的讨论及让设计师发挥头脑风暴的空间,所以在我们的工作室内,可以走到哪都是随手可写可画的白板,我们甚至将工作空间内的白板是与灯具做装置结合。
我们热爱生活、热爱设计,并在两者中找平衡。工作室功能反应出两者的平衡,有音乐表演的小舞台、有小型的健身区搭配淋浴间。尽可能的提供夥伴们一个适合并有效率的工作空间。
迈盛傅特的夥伴们认为『了解生活,懂得设计』。设计需要美学与功能兼具,但更重要的是生活于其中的『人』。
Motion Forte Studio "design for a reason" . When establishing our own studio we did not want nor need an "office", but rather a great and inspiring space.
We found a warehouse space which was originally a grain store near the East 4th ring of Beijing. It consists of original red brick structure, high ceiling provided by a vaulted and ribbed metal roof, of which attracted us to its potential straight away. We wanted to retain as much as this raw characteristic as possible and install a flexible space that is truly "ours"
In a design studio, good coffee and cuisine are essential. No great design came from empty stomach or from lack of caffeine. A full functioning cafe bar and kitchen was a first point of focus and they also leads to casual but idea inducing multifunctional spaces. Whether it is the smell of coffee making from the Commercial grade Espresso machine, or freshly baked pane di casa from the oven, all of which lends a hand to kick start the creative minds.
As an extension from the cafe our sample library is open and it has a 3 meter discussion tables. We did not need a "warehouse" but use of vertical storage and flexible layout is vital. In addition we have many whiteboards located at various locations which can be used as brain storming and discussion areas. We even have a "transparent" whiteboard that is integrated with a space divider and light, for maximum functionality.
We love life, and we are ever passionate about design. Work life balance is not just a cliché but a must have for us. If one delve deeper into our studio one would also find a show and tell stage which is also our musical corner with a full band setup; plus a simple corner gym with exercise equipment and shower facility.
Efficiency, flexibility and enjoyment are the goals for our studio in order to "learn how to live, understand design, and create life experiences".

工作室外观

会客区

会客区

材料库

办公空间

办公区

材料库

培训休闲区

平面图

平面图

