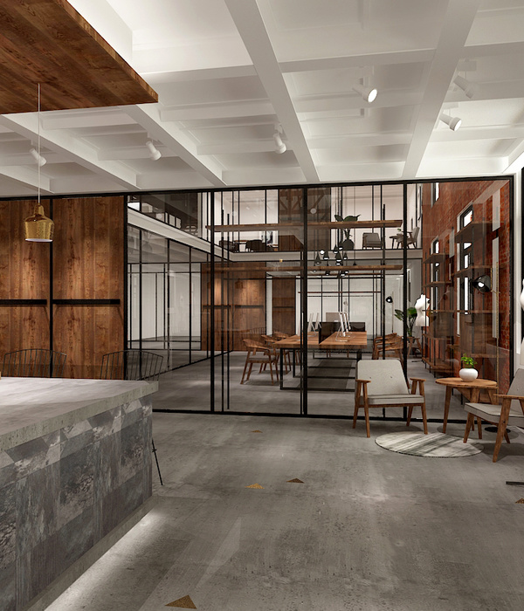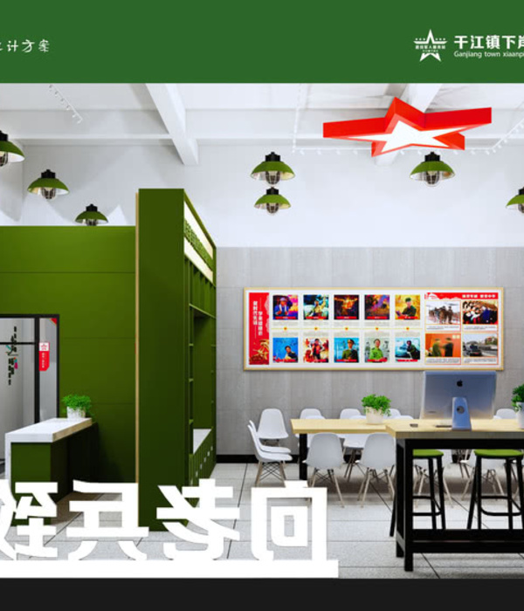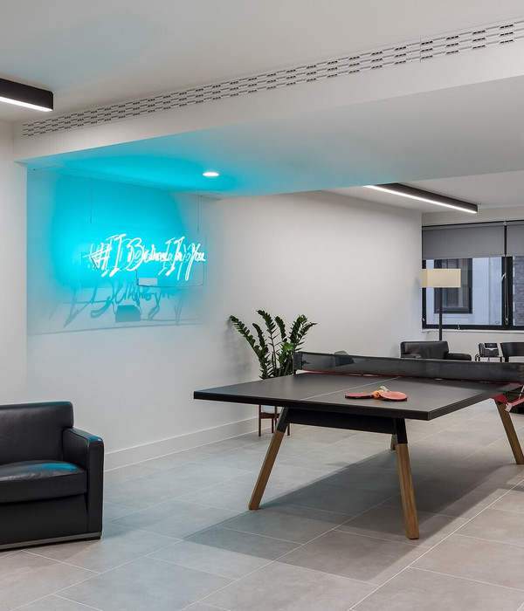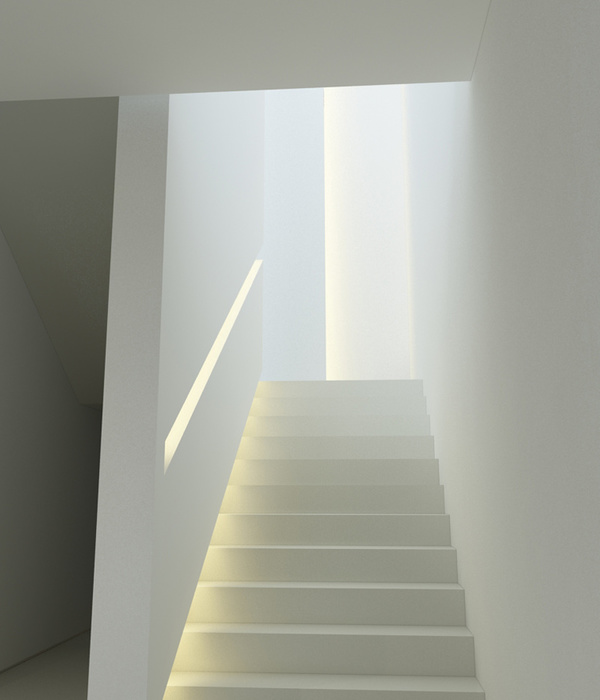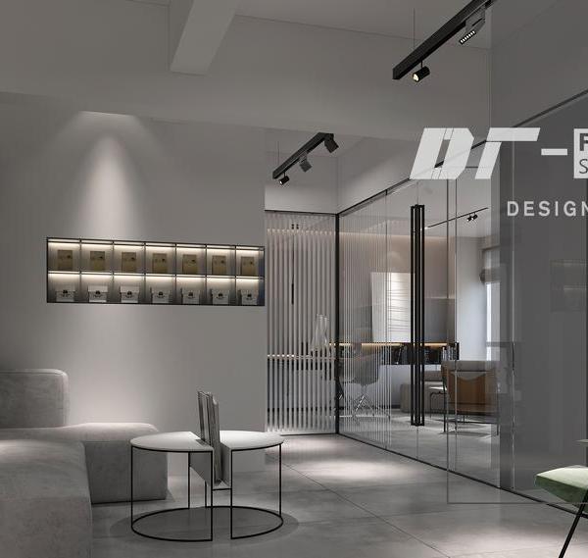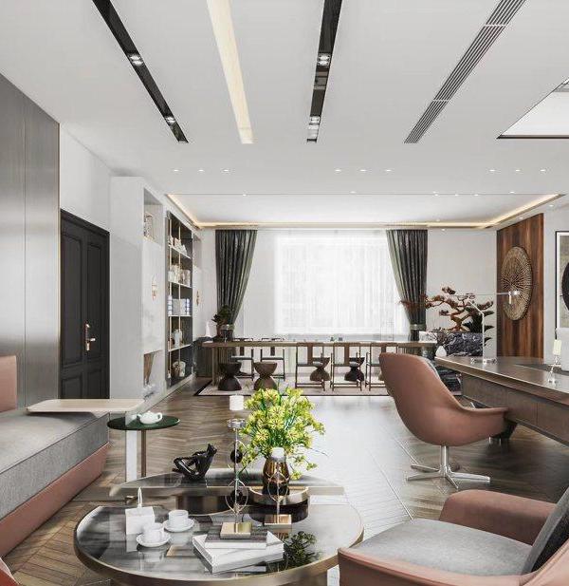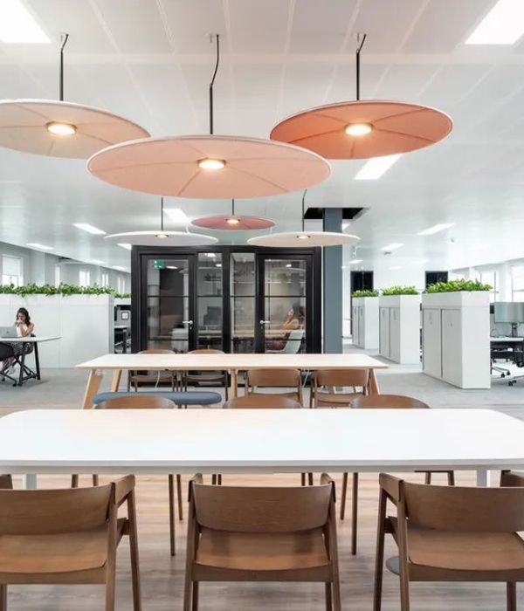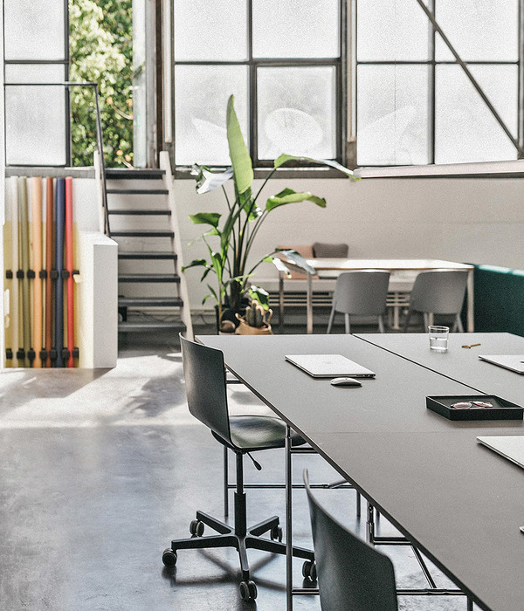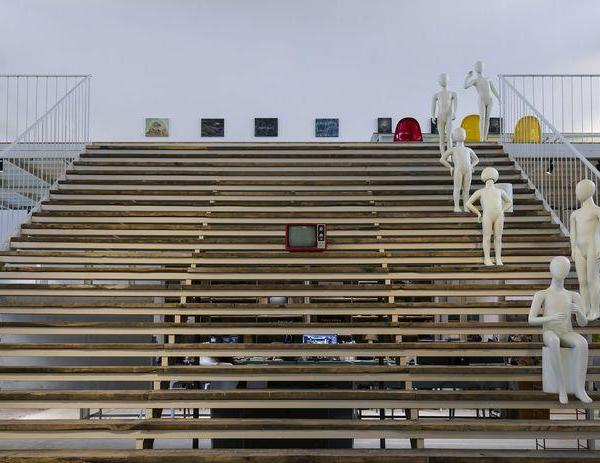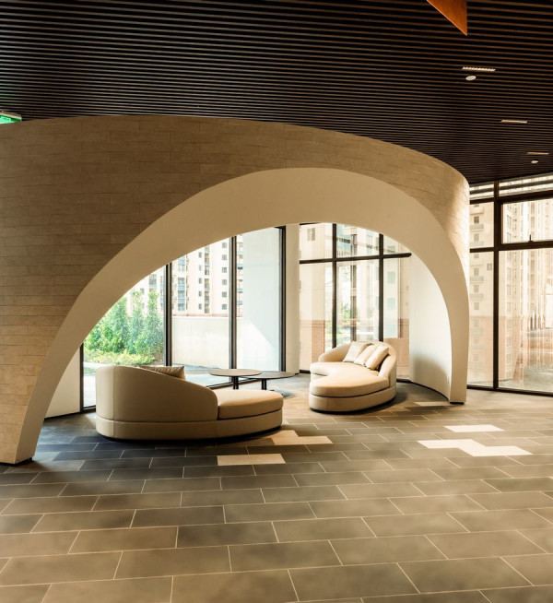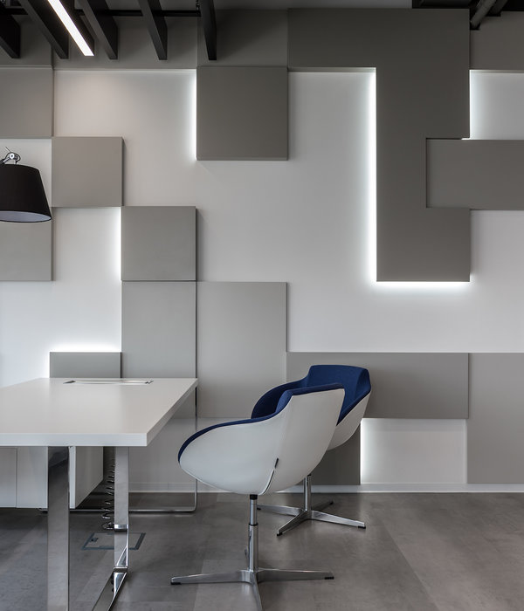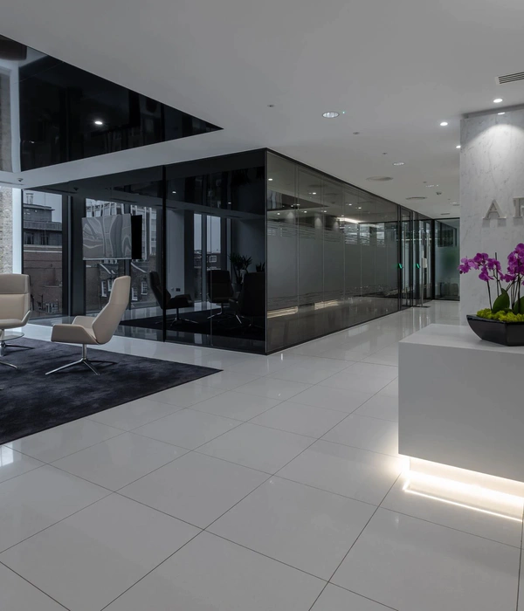Architect:UNStudio
Location:Shanghai, China; | ;
Project Year:2014
Category:Exhibitions
Stories By:UNStudio;Seth Powers Photography
Ben van Berkel / UNStudio design public installation for Xintiandi in Shanghai
As part of the‘RIBA Shanghai Windows Project 2014’ UNStudio was invited by China Xintiandi to create a gateway installation for theXintiandiStyle RetailMall in Shanghai.
Located along Madang Road and framing the entrance to the mall, the project conceptually explores the role of display in Shanghai: the symbiotic relationship of cultural reflections that occur between the city’s occupants and the urban landscape.
Ben van Berkel: “The installation is related to the culture of consuming, not with respect only to shopping, but to consuming images: images of our surroundings, of our city, of the buildings and the people around us and, of course, of ourselves.”
As an extended 30 meter long corridor archway that frames the entrance to Xintiandi Style Retail Mall, the project uses a single architectural gesture that transitions from wall to ceiling to wall, not only tracing pedestrians’ movements along its trajectory, but translating them into a reflection that revolves and inverts around the visitors as they walk through the installation.
Ben van Berkel: “We wanted to ‘dress up’ the public space as it were and to capture the public in this environment, almost in a kaleidoscopic catwalk – a place where you can see and be seen, but in surprising ways and within new perspectives of your surroundings.”
The pedestrians’ reflections move between a sequence of three ‘phases’ of context: retail, ground, and urban landscape. The large scale mirrors mounted at each end of the installation act as concentration points, capturing the whole lapse of the effect, and combining it into one moving image. The result is a reinterpretation of the relationship between urban context and the viewer, binding these together in a cultural setting of the retail, the city, and its inhabitants.
In the early spring of 2014, Dutch architecture firm UNStudio presented this mirror lane gateway installation at Xintiandi, Shanghai. I was commissioned as one of the photographers to document this temporary installation.
The project conceptually explores the symbiotic relationship of cultural reflections that occur between the city's occupants and urban landscape. It frames the entrance of the Xintiandi Style Retail Mall and twists through the space in one long architectural gesture.
▼项目更多图片
{{item.text_origin}}

