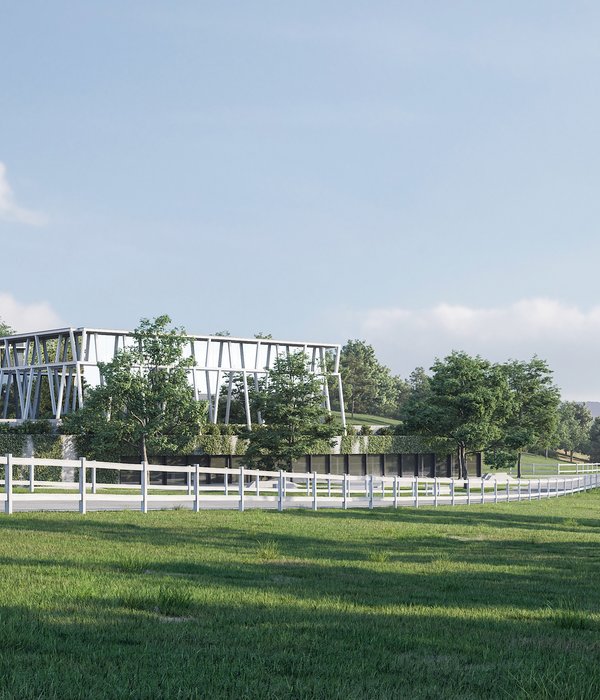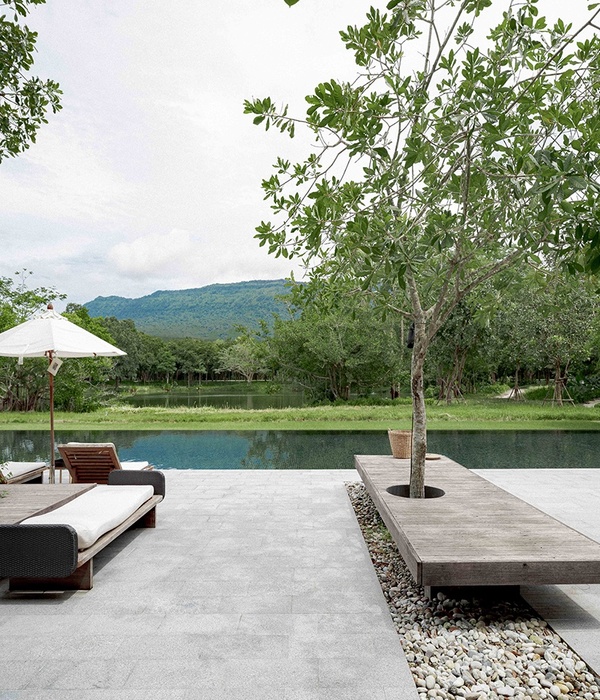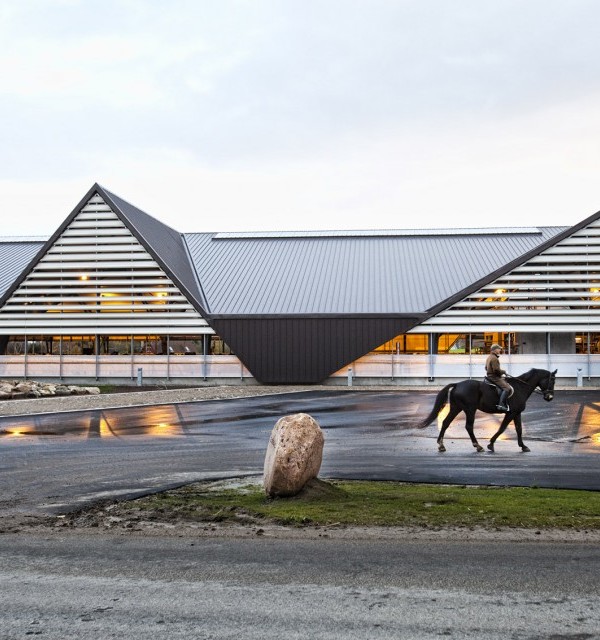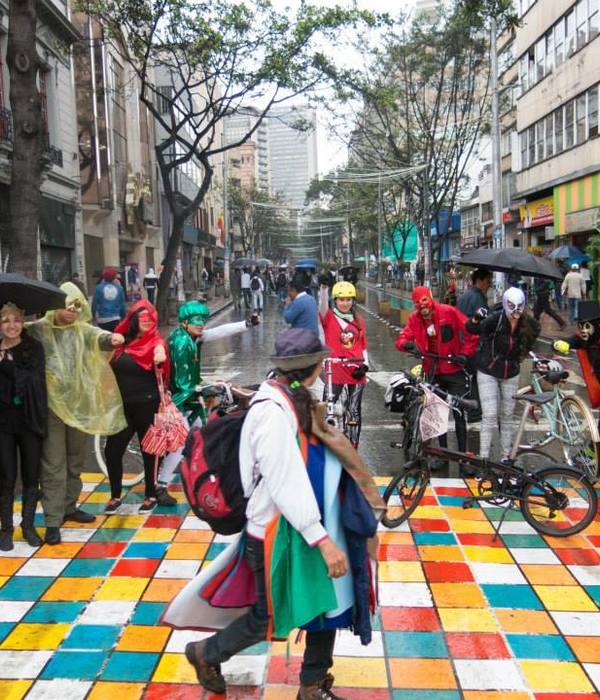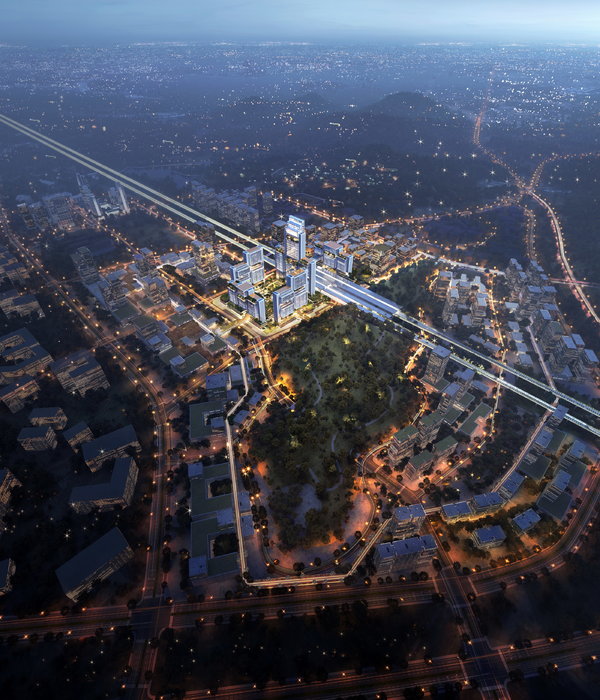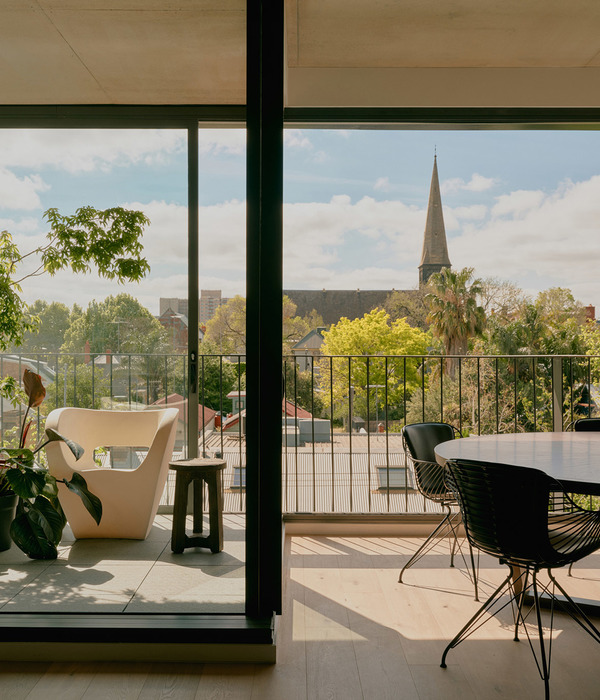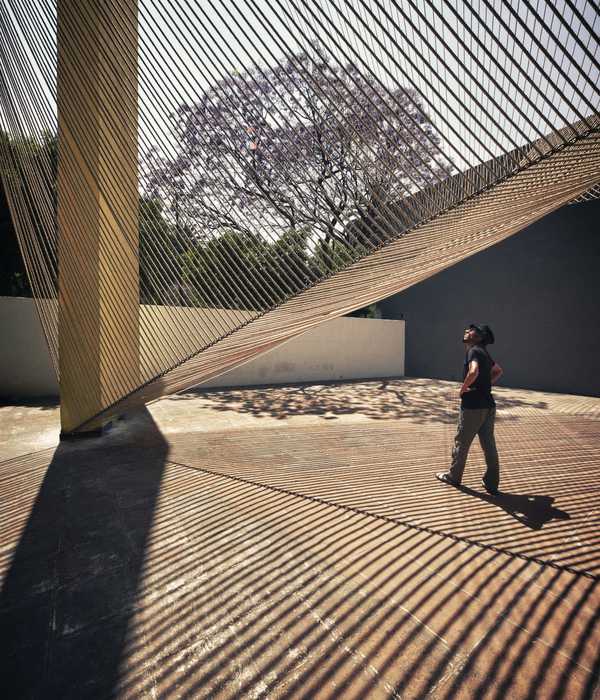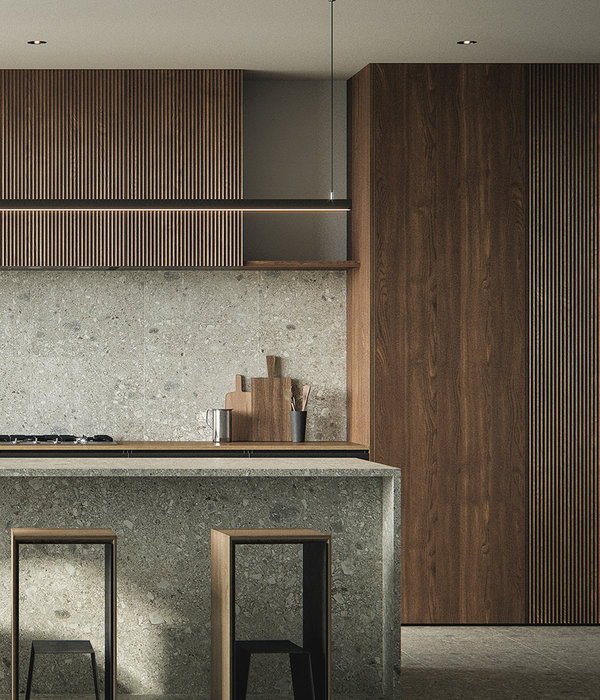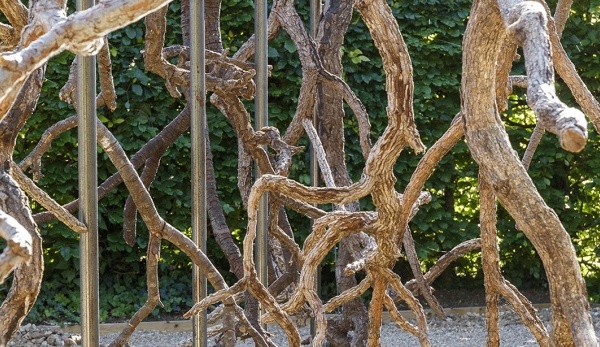场地与设计任务 | The Site and the Client’s Brief
115.8平方米的场地位于一条繁忙的商业街旁,设计的主要任务是对一栋既有的钢结构仓库/办公建筑进行重建。由于面向宽阔的街道,该场地有着便于货物装卸的优势,其位于街角的地理位置也使其得以从周围环境中突显出来。另一方面,场地的劣势在于,繁忙的交通在白天会产生持续的噪音,且路面的硬度也有所欠缺。
The 115.8 m2 site sits along a busy industrial street, and the program was to rebuild the existing steel structured warehouse / office building. Being adjacent to a wide street, the advantages of this site were accessibility with an ease of loading and unloading, quantity and size wise, the merchandize they deal in and the site also being a corner site, the building would stand out from the surroundings. On the other hand, the disadvantages were the continuous noise during the day, together with the tremors caused by heavy traffic and also the extremely week ground strength.
▼建筑外观,exterior view
委托方是一家以销售螺栓和螺母等建材为主业的公司,他们希望新总部能够兼备仓库、展厅和办公室的功能,并且拥有足够有趣和引人注目的建筑特征。然而项目的预算却十分有限,仅能达到普通混凝土建筑建造预算的60%(约24-25万日元/平方米)。在充分分析了客户需求和成本预算之后,建筑师与结构工程师和施工方共同进行了对具体施工方案的研究。
The clients’ company is a moderate size retailer handling a vast range of nuts and bolts together with other architectural materials. They requested the new headquarters to have the function of a warehouse, showroom and an office; and to be an interesting, eye-catching piece of architecture. However, the budget was extremely limited, at about 60% (about 240-250K yen per square meter) of an average concrete building. Through analyzing the clients’ requests thoroughly and with the minimum possible cost and the image of the final structure in mind, I began studying the possibilities together with my fellow structural engineer and contractor.
▼由混凝土材料构成的有力、简单却又复杂的体量,a powerful, simple yet complex form built with concrete
▼临街立面细部,facade detail
合作的成果 | Creation through Collaboration
为了降低建筑的建造成本,建筑师曾考虑使用木质结构和钢结构,以期使建筑变得更加轻盈,以适应脆弱的路面条件。但在经过研究之后,建筑师发现轻盈的结构并不能很好地实现成本的节约。最终,基于全面的考量,建筑团队选用了具有耐火和隔音等优点的混凝土材料。虽然预算有限,建筑师对该项目的可行度仍然抱有十足的信心,因为从项目初始阶段,建筑师便与优秀的团队进行了合作,其中结构工程师佐藤淳先生与其合作了15年,施工方Homebuilder的松冈茂树先生与之合作了25年,且共同完成了超过80个项目。此外,现场的施工人员也与建筑师相熟。在选择了混凝土作为材料之后,建筑师与施工方共同制定了超过20个条目,详细分析了具体预算和材料应用等事宜。
In order to lower the building-cost I considered using wood structure and steel structure in hope of making the building lighter to correspond to the weak ground conditions. But after some studies, I found out that these options, although lighter, did not make much of a difference cost-wise. All things considered, the final decision was made to go with concrete for its fireproof and soundproof benefits. I was very confident that this project was feasible despite the limited budget because I was able to work with my collaborators right from the very first stages. I have worked with structural engineer Jun Sato for 15 years, and the contractor Shigeki Matsuoka, head of Homebuilder Co., Ltd., has been my collaborator for 25 years, building more than 80 projects together. I also knew most of the members working on site for a long period of time. As soon as we decided to go with concrete, Mr. Matsuoka and I created a detailed list of more than 20 categories and allocated the total cost among them in order to decide on the appropriate materials and architectural details, which is a unique approach and quite the opposite process from normal procedures of design and estimation of cost.
▼入口区域,entrance area
在必然性的基础上探寻建筑的活力|In Pursuit of the Inevitable or What Was Meant to Be and Dynamism In Architecture
在12世纪末至13世纪初,日本两位著名的佛学大师——运庆大师和快庆大师曾经说过,事物的形态浑然天成,而非创造产生的结果。该项目的设计也同样遵循了这种顺应自然的概念。Boltun公司的名称来源于螺栓和螺母的拼写(BOLT和NUT),因而建筑师希望能够为公司大楼赋予一个像螺栓和螺母那样有力、简单却又复杂的形态。建筑师为项目制作了大量的研究模型,期望通过一气呵成的线条来构筑一个由立体空间连接而成的建筑。
Unkei and Kaikei, two famous Japanese sculptors of Buddha statues who were active in the late 12th to the early 13th centuries, are quoted to have said that they do not create the shapes themselves but rather ‘excavate’ the shapes embedded in the pieces of wood. Our design process followed a similar path in nature to that of the two master sculptors. Aspiring to achieve a powerful, simple yet complex form like bolts, products that gave the company its name “Boltun Co., Ltd.,” (BOLT and NUT spelled backwards) I made numerous study models in search of the right form. My goal became to create 3-dimensionally connected spaces with “nuke (noo-kay)*” using continuous walls like a one-stroke drawing existing in one piece of architecture.
▼首层空间,the first floor
▼嵌入式的家具均使用柳桉胶合板制成,Lauan plywood was used in the built-in furniture
同时,为了将建筑的重量降低到同类建筑平均值的60%,混凝土的用量被显著降低。最终的建筑呈现出独特的造型,并且有着如哈密瓜般的网纹表面。建筑的开口均装有玻璃表面,楼梯由钢材制成,极简的悬浮式扶手避免了对混凝土结构的完整性造成干扰。嵌入式的家具均使用柳桉胶合板制成。这种木材通常被用于地板和背衬板。
Also, in order to reduce the building weight to 60 percent of a regular structure of this sort, I shaved off as much concrete as possible from the box-frame structure. The result that emerged before my eyes was a unique structure resembling the mesh-like skin of a cantaloupe. It was something I had never seen before, serene and refined as if I had carved out the Buddha in the structure. The openings were glazed, galvanized steel stairs were installed, and minimalistic suspended handrails were designed with the utmost care not to diminish the power and serenity of the structure. I also designed some built-in furniture using only Lauan plywood, a material mainly used as underlayment and backer boards.
▼二层空间,the second floor
▼建筑的开口均装有玻璃表面,the openings were glazed
▼极简的悬浮式扶手避免了对混凝土结构的完整性造成干扰,the minimalistic suspended handrails were designed with the utmost care not to diminish the power and serenity of the structure
▼二层与三层的空间关系,the spatial relationship between the second and third floor
▼三层办公空间,office area on the third floor
最终的建筑使建筑师、施工方和委托方集体发出了赞叹。造型独特且富有动感的新总部大楼完美地与Boltun的公司形象形成了呼应。
When the client, the contractor and I checked the completed architecture together, someone made a comment to which I totally agreed, that the dynamism and freshness this new headquarters exudes truly matches the corporate image of Boltun Co., Ltd.
▼纵向交通空间,the vertical experience of circulation
▼天窗和玻璃开口带来丰富的光影,the skylights and glazed openings brings the light in
▼形态各异的户外平台,outdoor terrace with unique shapes
▼夜景,night view
▼平面、立面和剖面图,plans, elevations and sections
Text: Yasuhiro Yamashita / architect
Boltun Headquarters
completion date: June 2018
location: Saitama, Japan
building use: Office
site area: 115.81sqm (1246.56sqf)
building area: 78.75sqm (847.65sqf)
total floor area: 155.79sqm (1676.90sqf)
structure: Reinforced concrete
number of floors: 3
architectural design: Yasuhiro Yamashita, Kenji Mizukami, Fumi Otosaka / Atelier Tekuto
structural engineering: Jun Sato, Shingi Tarirah / Jun Sato Structural Engineers
construction management: Shigeki Matsuoka, Shinichi Uchimura, Koji Izawa / Home Builder
photograph: Toshihiro Sobajima
{{item.text_origin}}

