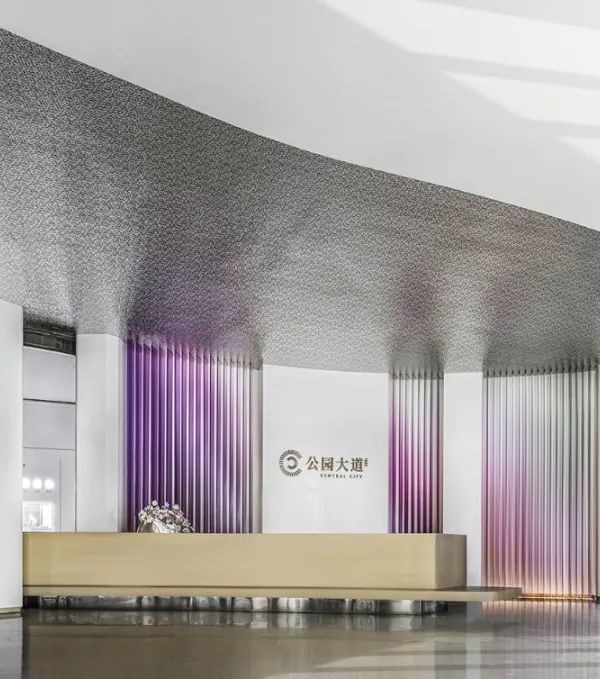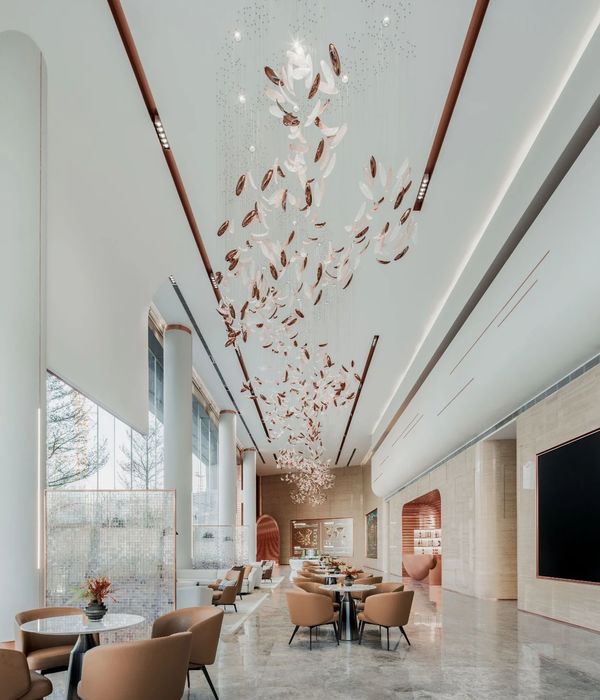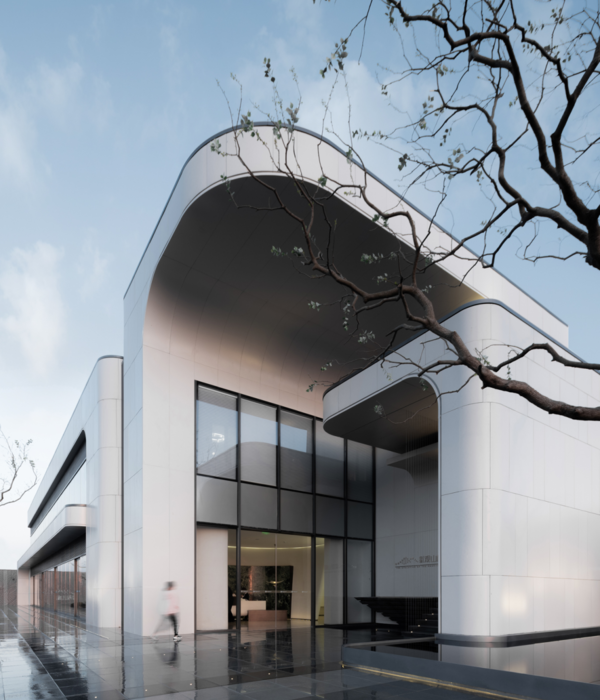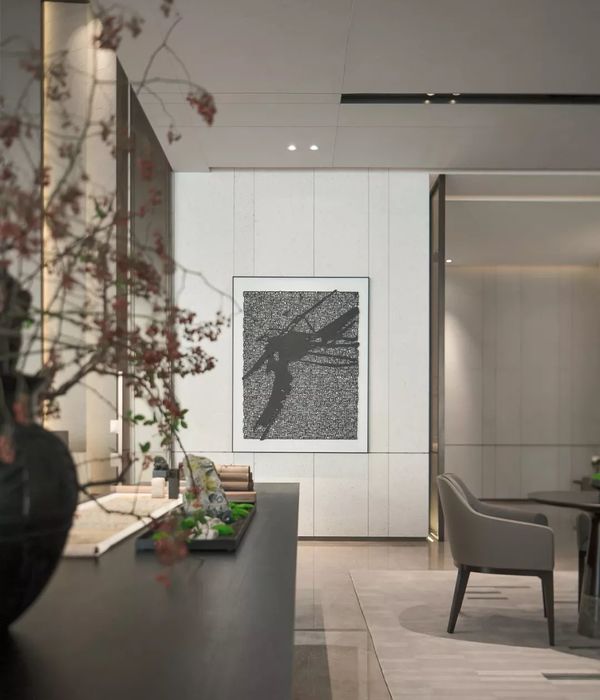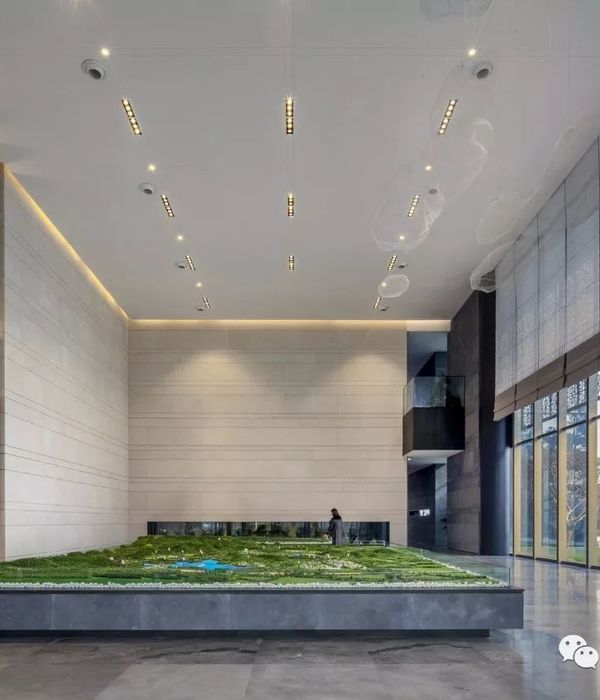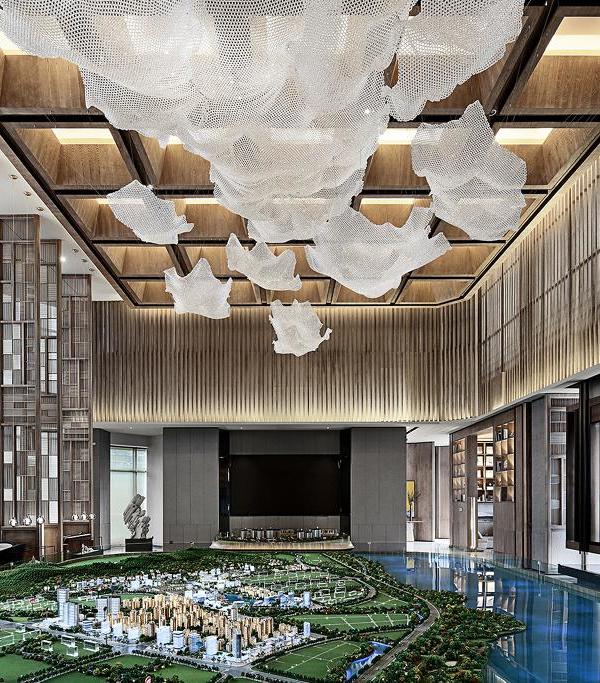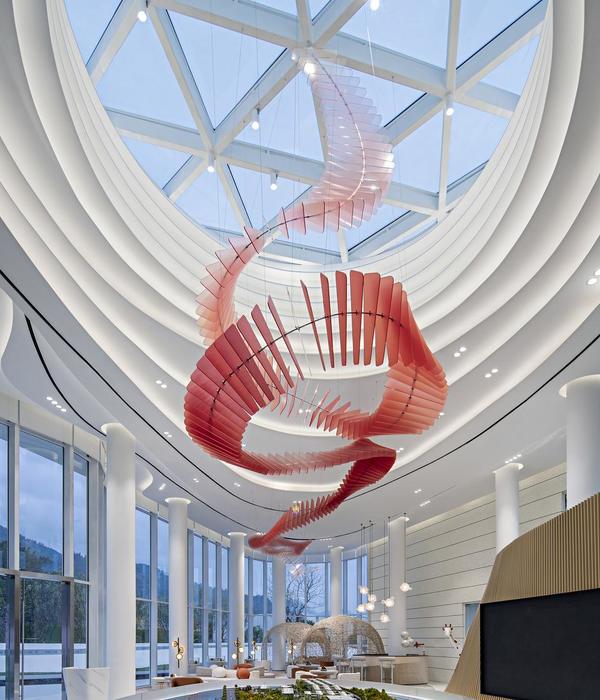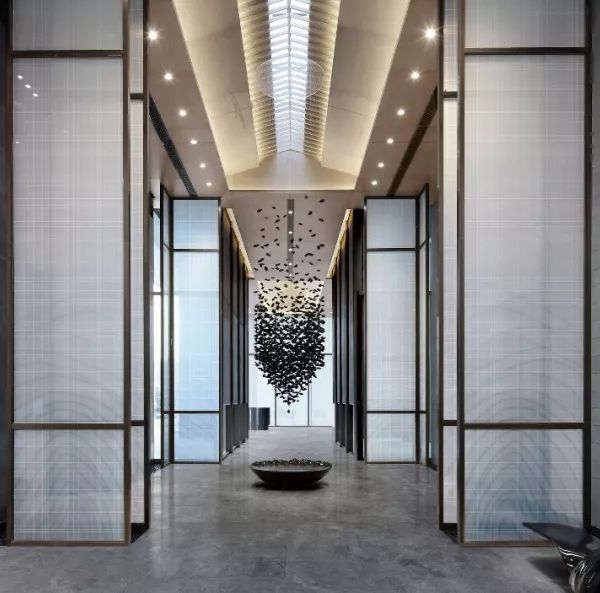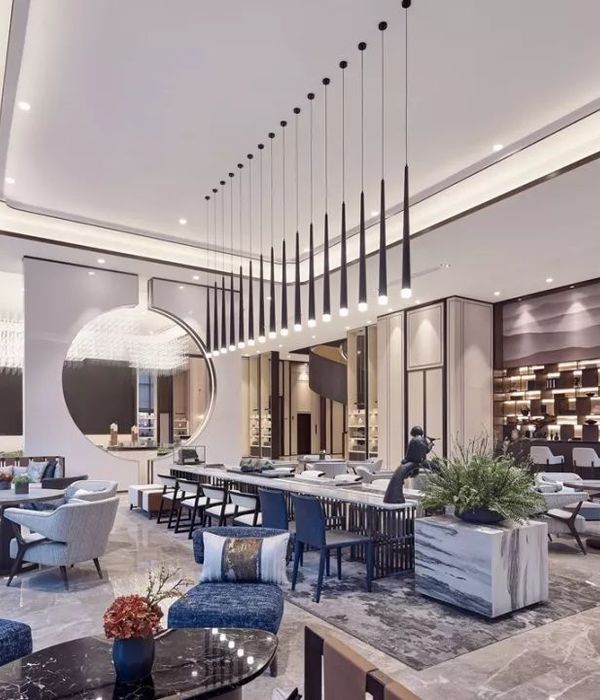本项目为Napier街上的私人公寓,共包含14套房间。公寓临近菲茨罗伊的Brunswick街,旁边的Whitlam Place公寓由Freadman White设计,比Napier街上的公寓早一年建成。以南部Whitlam Place公寓和Fitzroy市政厅的比例和高度为参照,Napier街的公寓楼仅有四层,确保天际线不超过两栋重要的建筑物。
Napier Street is a collection of 14 individual owner-occupied apartments. A stone’s throw away from Fitzroy’s Brunswick Street, it sits adjacent Whitlam Place Apartments. Freadman White were principal architects for Whitlam Place apartments, whose completion predates Napier Street Apartments’ by one year. The project’s height takes its cues from the proportions and height of Whitlam Place Apartments and Fitzroy Town Hall to the south; ensuring that the four-storey high street wall does not compete with the height of Whitlam Place’ and the Town Hall’s parapets.
▼公寓外观,exterior view of the apartment © Gavin Green
穿越茂密的户外景观,从大门漫步到家门口,一路上精心设计的材质细节为住户带来独特的体验。
Refined material details are employed to enhance the experience, marking a journey through lush external greenery and a calming flow from front gate to front door and beyond.
▼精心设计的材质细节,refined material details © Gavin Green
▼黄铜材质点缀公寓入口,entrance of the apartment with decoration of brass © Gavin Green
Brass, a recurring accent used to invoke a sense of occasion, enlivens the front gate, mailboxes and private mail collection area. The front door of each apartment combines glass, timber battens and brass numbering, evoking a repeated sense of grandeur for the entrant and setting the tone for the narrative within.
▼入口使用玻璃与木材,the front door of each apartment combining glass and timber battens © Gavin Green
细粒度的精密设计使项目兼具美感与功能性,同时还节省了预算。设计师有效利用标准化的五十分砖,以抛光表面或粗糙打磨等不同方式铺设。他们与泥瓦工合作,将一半砖进行粗锯,露出内部红棕色内芯,再打磨成哑光砖。最终,经两种方式处理的砖块材料又以三种方式进行铺设。
Finer grained details benefit the project both aesthetically, functionally and within commercial constraints. Example of this include the use of the same fifty cent concrete brick laid in a myriad of ways in both smooth factory finish and rough-sawn honed; working directly with the bricklayer, the honed brick finish was created by rough sawing fifty percent of the bricks, exposing the coppery-brown aggregate within. These two finishes of the same brick are then laid three ways; standard stretcher bond, hit & miss flemish bond and dimpled flemish bond.
▼入口的砖砌墙体,brick wall of the entrance space © Gavin Green
▼门牌号由黄铜制成,brass numbering © Gavin Green
公寓中共有五种典型户型。两间一室公寓位于一楼,双密钥访问设计可确保安全,内部空间可以同时满足工作与生活的需求。四间两居室公寓位于二层,享有Napier街和内侧后院的景观视野。此外还有六间双层两居室公寓和两间三居室公寓,空间布局为住户量身打造。
There are five typical dwelling typologies in total; two one-bed ground floor apartments benefit from dual-key access and an internal planning that allows ‘work-live’ flexibility. Four two-bed apartments with a primary outlook to Napier Street and secondary outlook to the internal landscaped courtyard. Six double-storey two-bed apartments, and two three-bedroom apartments, both with internal planning customised to their respective owners.
▼一居室公寓满足生活与工作需求,one-bedroom apartment allowing ‘work-live’ flexibility © Gavin Green
街区现有建筑中使用了砖、混凝土、抹灰和木材。设计师并没有简单采用这些材料,而是仔细研究了现有材质和城市肌理,分层展示出软种植,木材,钢材,砖和混凝土的使用细节,以唤醒对形式和材料的集体记忆。设计师从早期现代主义风格中获取灵感,用露天外廊为每套公寓引入双向流通的清新空气,营造出公寓的开放感。
Existing materials common to the area include brick, concrete, render and timber. Our reinterpretation of this materiality and historic urban fabric has not been a literal prosaic response, rather drawing on a collective memory of forms and materials, layered through subtle shifts of formal play, articulated with soft planting, timber, steel, brick and concrete. An unfolding sense of arrival takes cues from early modernist living, with each apartment enjoying dual-aspect cross flow ventilation through a series of open air pathways.
▼宽敞明亮的起居室与露台相连,bright and spacious living room connecting the terrace © Gavin Green
▼舒适的阅读空间,comfortable reading spaces © Gavin Green
▼开放式餐厅,open diving space © Gavin Green
▼室外露台引入清新空气,outdoor terraces bring in fresh air © Gavin Green
设计和建造可灵活满足不同家庭需要的住宅是客户与建筑师的共同目标,多样的住宅类型和公共空间营造出多元社区的生活氛围。
There was shared purpose by client and architect to design and build flexible homes that comfortably accommodate a variety of family types and living arrangements within a diversity of dwelling types and common areas that engender a sense of community and social diversity.
▼厨房空间,kitchen © Gavin Green
▼卧室,bedrooms © Gavin Green
住宅布局灵活,同时考虑热舒适性。外露的混凝土结构提高了天花板的蓄热性能。所有公寓都采用双向通风策略,热风筒的设计也利于引入自然空气和光线,减少对人工照明的依赖。此外,项目还配备了地下雨水收集系统、太阳能电池板和自行车场。
Thermal comfort has been considered for these flexible dwellings; exposed concrete slabs allowing for higher ceiling proportions provide thermal mass. Dual aspect planning for all apartments, and thermal chimney effect via the main vertical circulation spine of the double-storey apartments, affords natural air cross-ventilation, and natural light to reduce the reliance on artificial lighting. Additionally, the project includes underground rainwater harvesting, solar panels and bicycle parking.
▼细部,艺术品的点缀,details, displaying of artworks © Gavin Green
▼细部,丰富的材质,details, rich materials © Gavin Green
Completion date: 2019 Building levels: 5
{{item.text_origin}}


