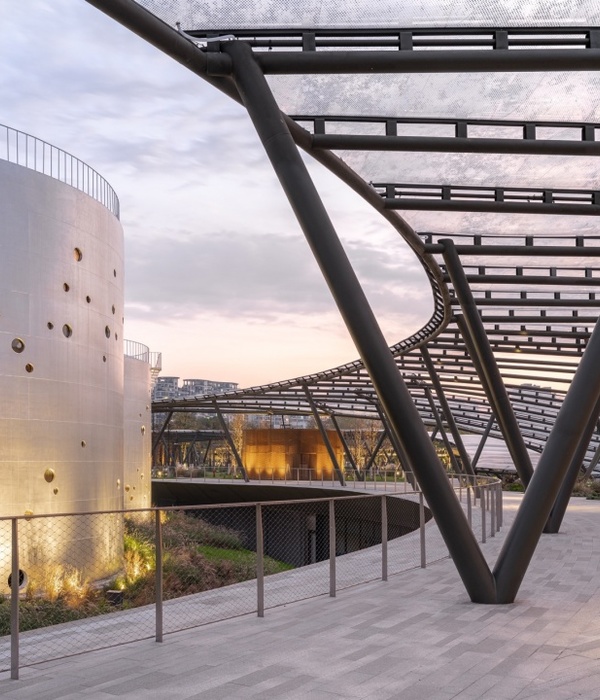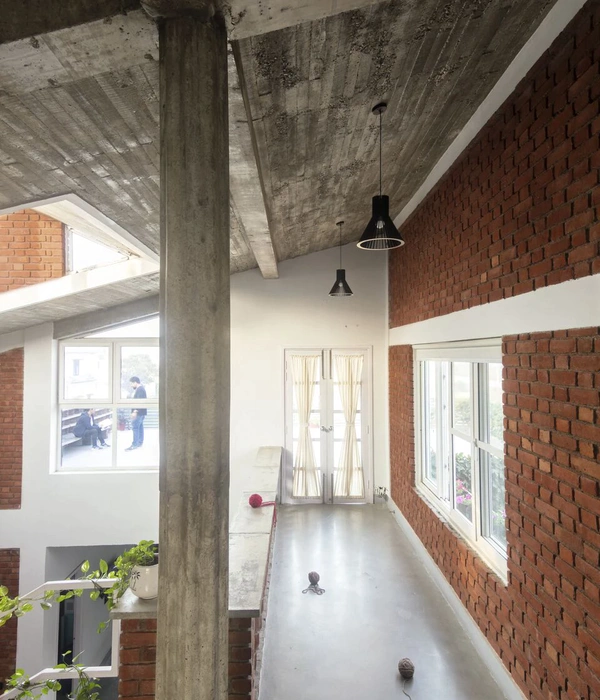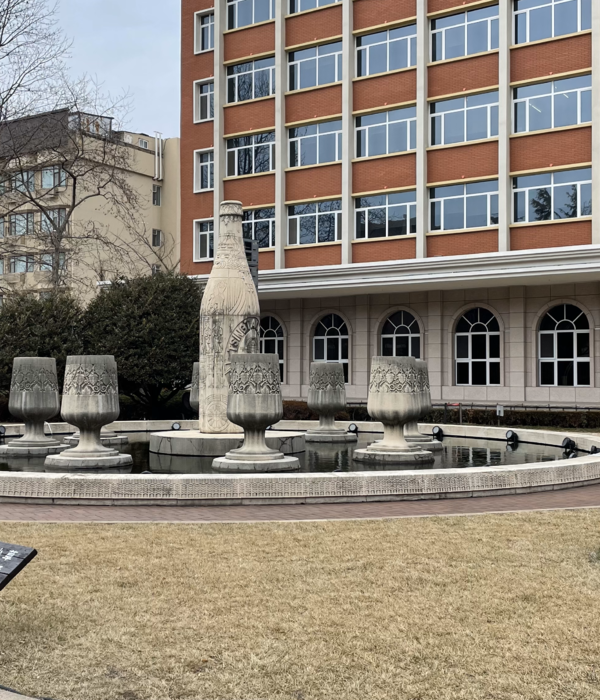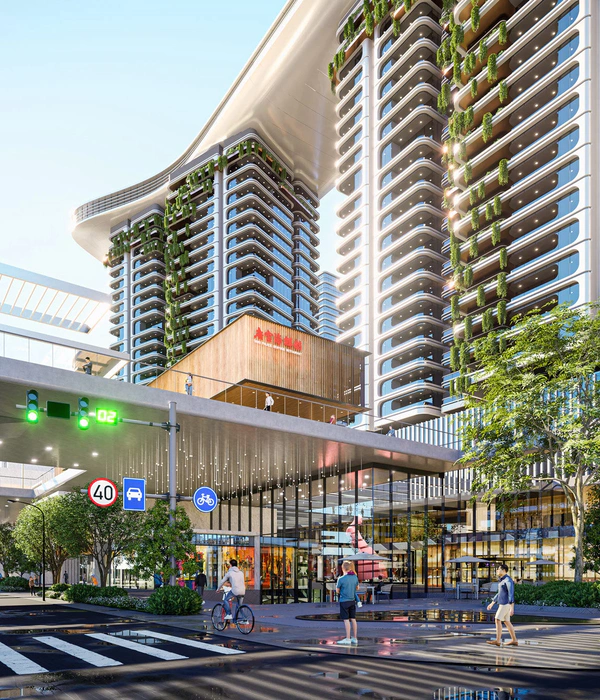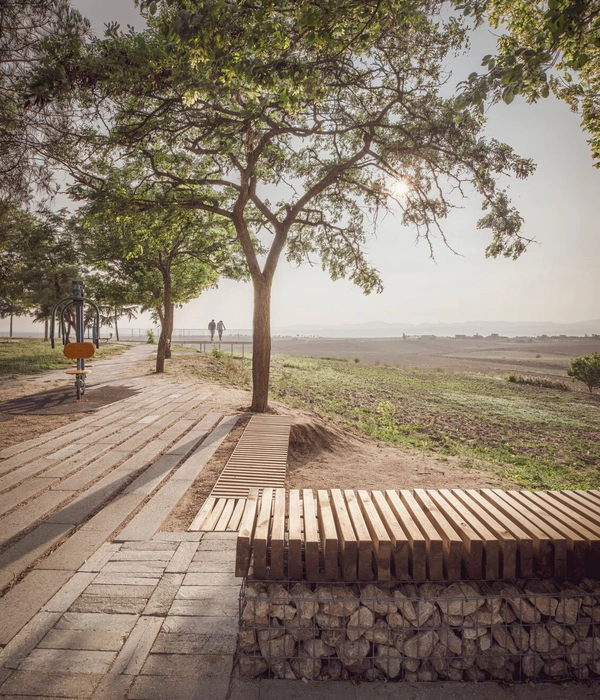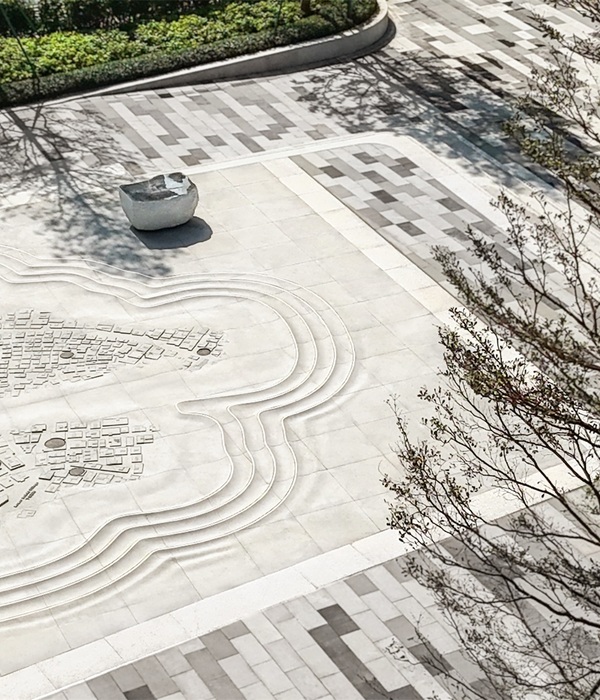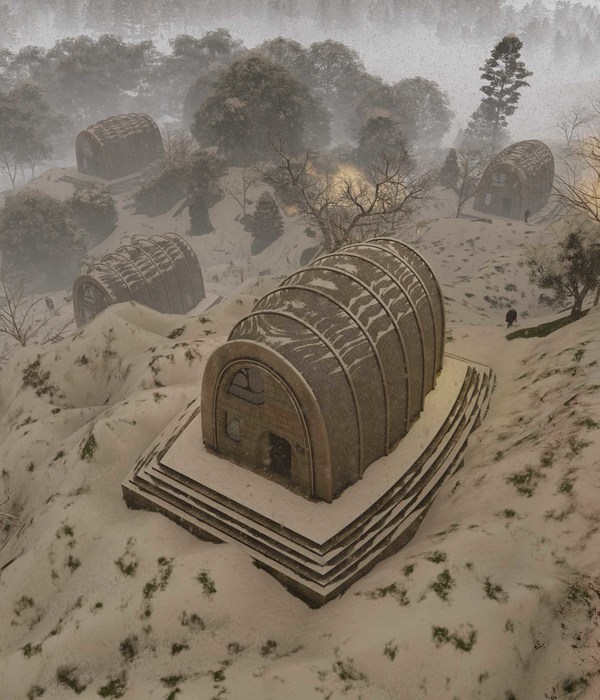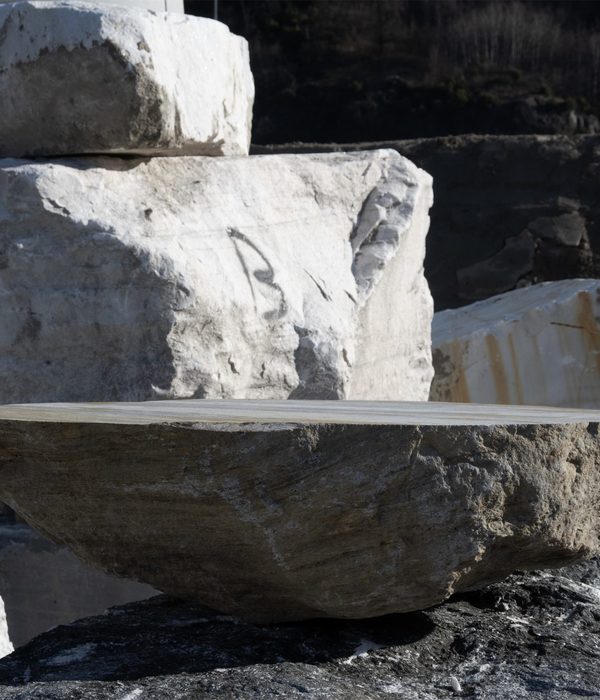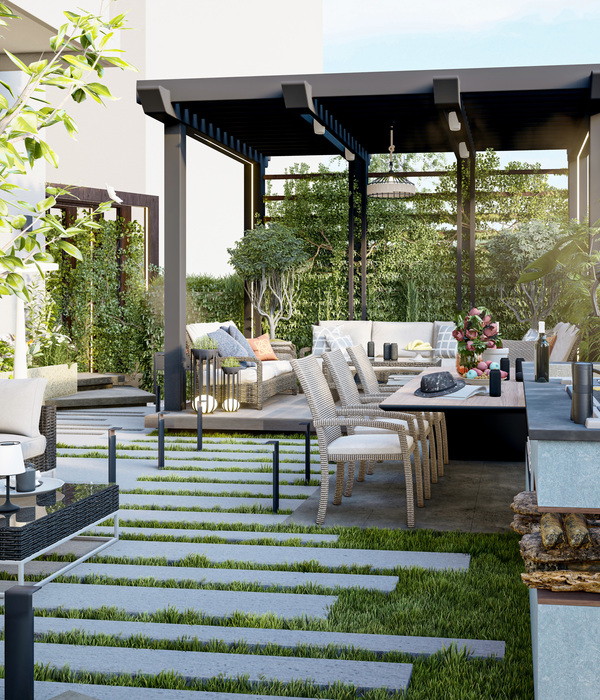Firm: Peiman Aminzadeh
Type: Residential › Private House Landscape + Planning › Private Garden Urban Green Space
STATUS: Under Construction
YEAR: 2024
SIZE: 3000 sqft - 5000 sqft
BUDGET: $100K - 500K
The main idea of Kamand Villa is derived from the "Pori" form. (a structure in the shape of a half-mirah, which has been made from the branches of Talesh's lasso trees for many years, covered with "black tent" made of goat's wool, which was actually the accommodation of Talesh herders in the mountain).
The "Pori" structural form, which has a shell resistant to the climate and weather conditions of the "Asb Buni" village, is placed in these villas in a more orderly and modern style, where spaces such as bedrooms, public and private living rooms, kitchens, It has a bathroom, a bathroom and a balcony with two guillotines.
Kamand's design is presented in the form of 4 residential-recreational villas on a piece of land located in "Asb Buni " (a village in the functions of Asalem section of Tavalesh city in Gilan province). It has been suggested. The Pori method and in general the use of Pori structures and tents have been tried to revive the atmosphere of this native and practical shelter in this area.
Farm: Paeez Office | دفتر معماری پائیز
Design team: Peiman Aminzadeh
Esmail Dadashi, Kamran Noori
{{item.text_origin}}

