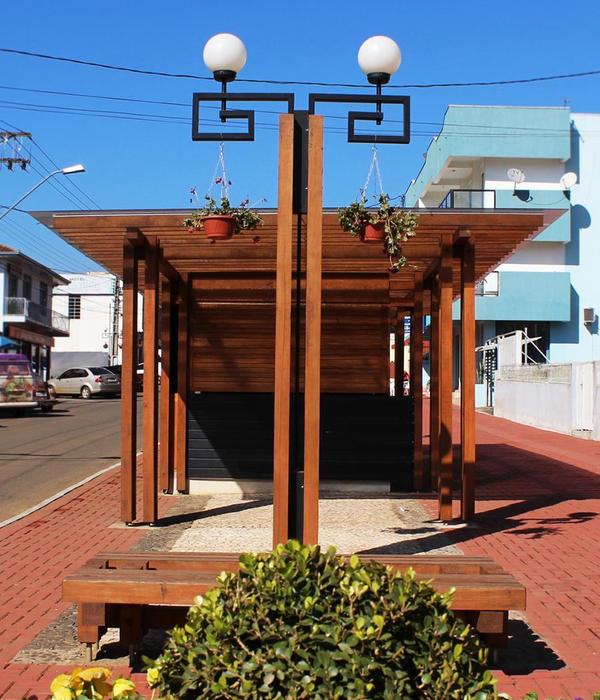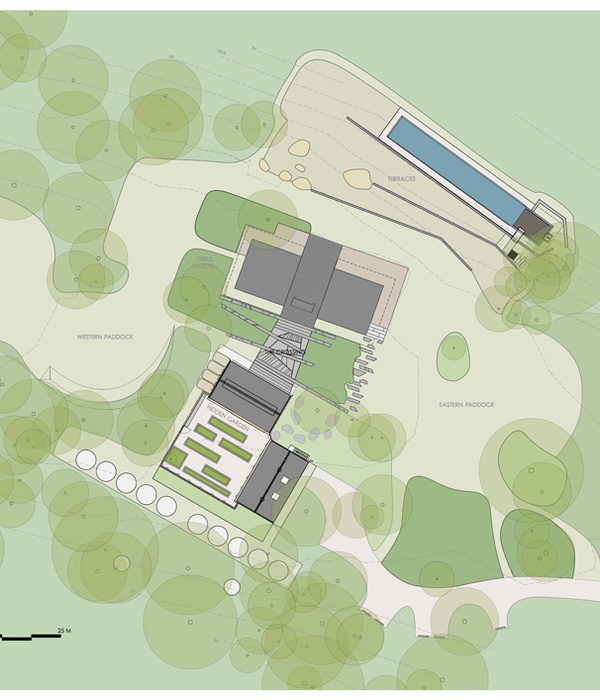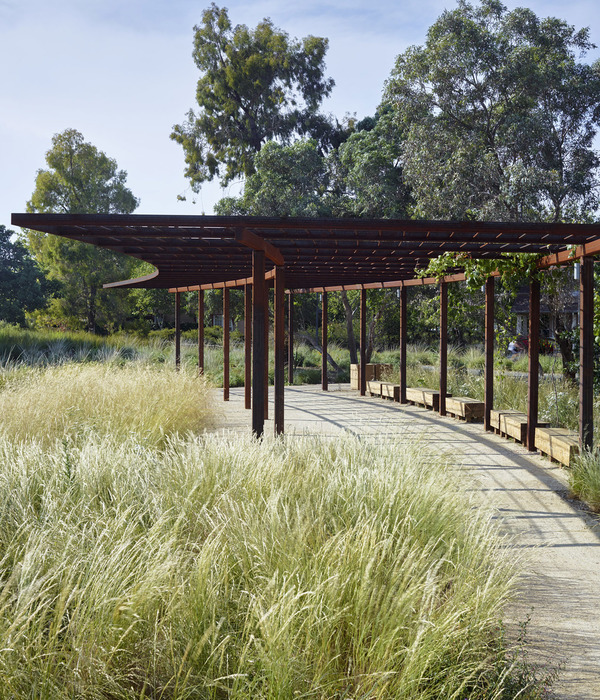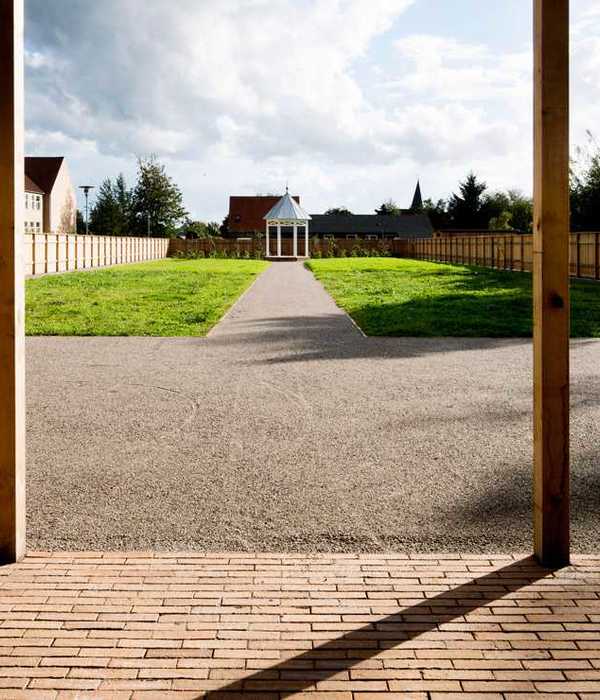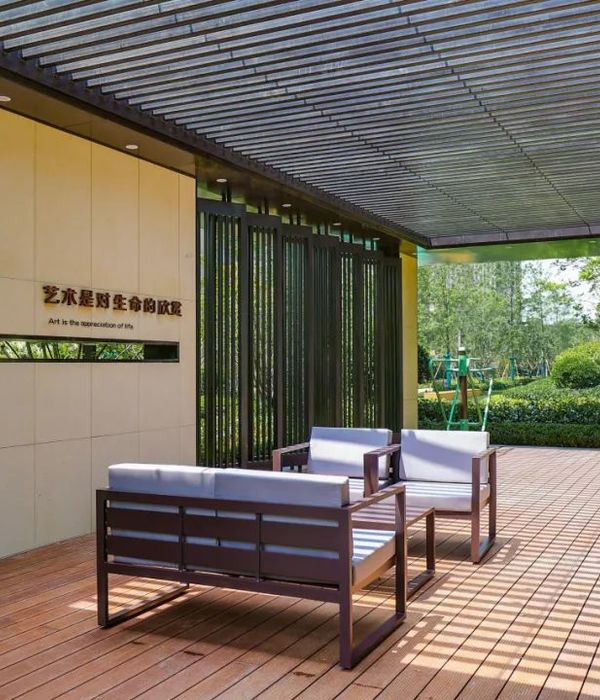Architect:IDIEQ
Location:Jainagar, Rudrapur, Uttarakhand, India; | ;View Map
Project Year:2023
Category:Residential Landscape;Farms;Private Houses
In the quaint village of Amandeep Singh Virk and his wife Rajveer Kaur, nestled amidst the burgeoning urbanization of a major industrial city's satellite town, a vision emerged for a home that epitomized sustainability. The founder of idieq, architect Saubhagya, along with his team, envisioned creating an ideal living space. Their choice of site was deliberate: the very grounds where their ancestral house stood, steeped in memories and familial ties. Determined to preserve their roots, the couple embarked on a journey to reimagine their dwelling, blending modern comforts with ecological consciousness.
The original structure, a product of its time, bore the hallmark materials of contemporary Indian architecture: burnt brick and concrete. From the project's inception, a strategic decision was made to salvage as much material as possible from the old edifice, laying the foundation for a mindful approach to material utilization. This conscientious selection of materials, coupled with deliberate exposure, imbued the new home with a raw authenticity, resulting in a resilient, inviting abode—arguably the most cost-effective in the region.
Crafted with meticulous attention to detail, the home's natural materials and exposed structural elements engage in a captivating dialogue with the surrounding landscape, reflecting the family's affinity for industrial aesthetics and artisanal craftsmanship. Amandeep, drawing on his expertise as a mechanical engineer, played a pivotal role in handcrafting specific details, enriching the design narrative.
Upon approach, the house seamlessly integrates with the adjacent Gurudwara, honoring the spiritual essence of the site. The path leading from the parking area to the entrance is adorned with mosaic floor slabs salvaged from the old dwelling, setting the tone for the home's material narrative. Stepping inside, guests are greeted by a brick feature wall that anchors the living area, complemented by a ceiling adorned with a filler slab and recessed lighting, creating a warm, inviting ambiance.
Designed to accommodate versatile living spaces, the home effortlessly adapts to evolving needs without compromising functionality. The integration of the Gurudwara into the dining area, facilitated by a window on the sloping roof, not only fosters a spiritual connection but also harnesses the winter sun to naturally warm the interior. The kitchen, a focal point of the home, boasts a ferrocrete construction and removable baskets, catering to the demands of countryside living and traditional Indian cuisine.
Ascending the staircase reveals the guest room, characterized by a soaring ceiling crafted from batten textured concrete and a private terrace adorned with planter beds, offering guests a tranquil retreat. The roof's southward slope harnesses solar energy to meet the home's power needs, underscoring the project's commitment to sustainable design principles. Daylighting strategies, coupled with strategic orientation for seasonal sun control, further enhance the home's energy performance.
In essence, this home serves as a testament to the seamless integration of modern comforts with timeless design principles, celebrating architecture as an enabler rather than a monument. It stands as a beacon of sustainable living amidst the rapid urbanization sweeping across the region, embodying the Virk family's unwavering commitment to preserving their heritage while embracing the future.
This house is a perfect example of how architecture in kept in the background while, keeping the users and functions in foreground.
▼项目更多图片
{{item.text_origin}}


