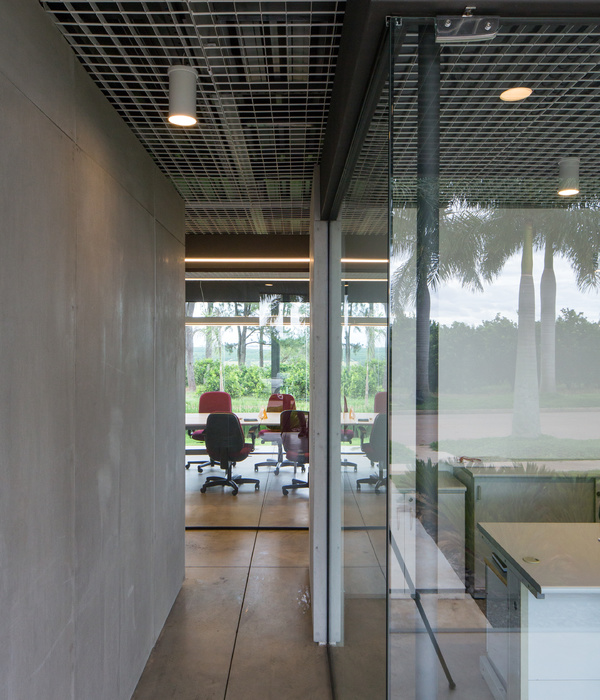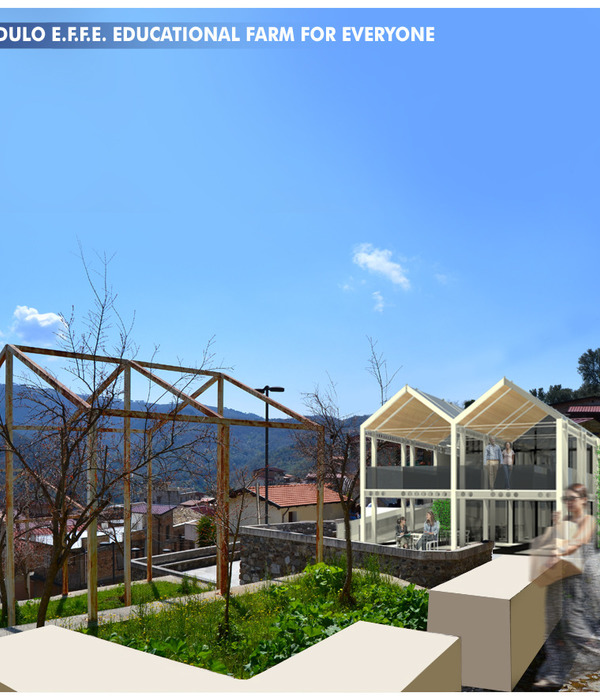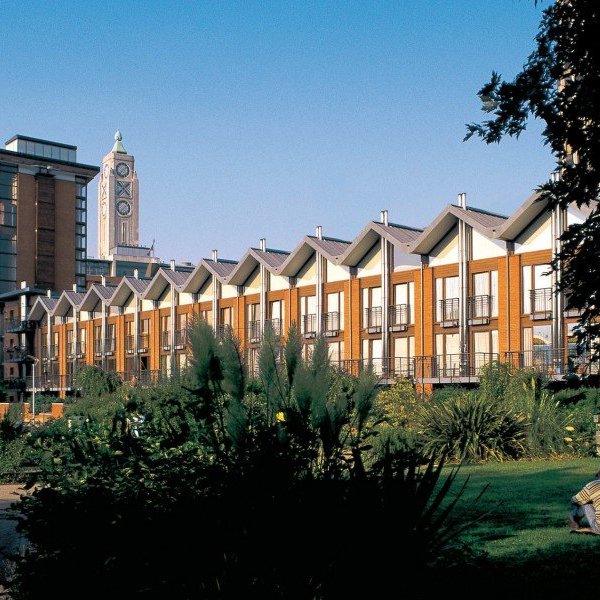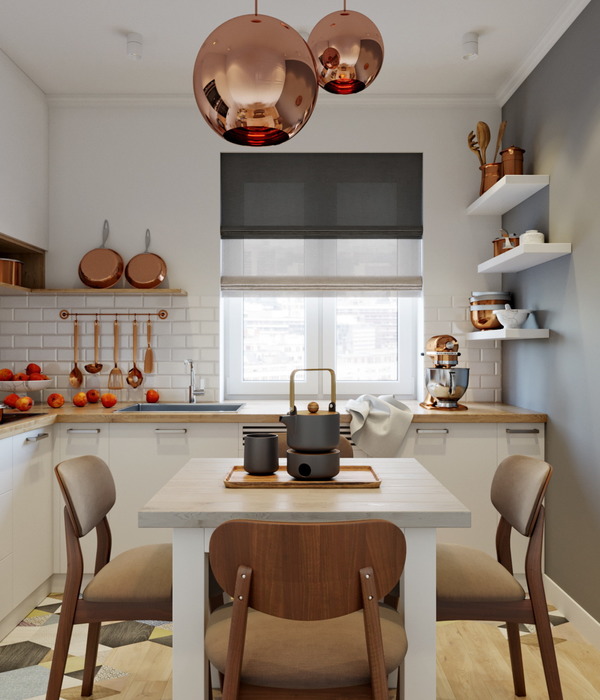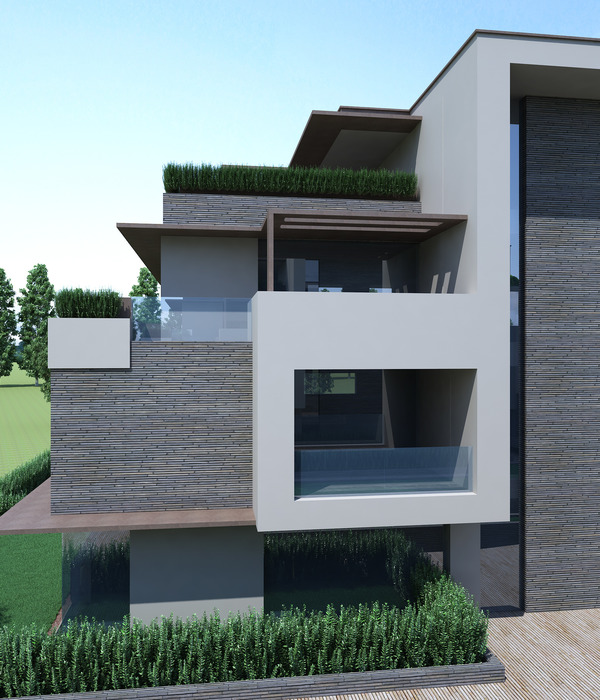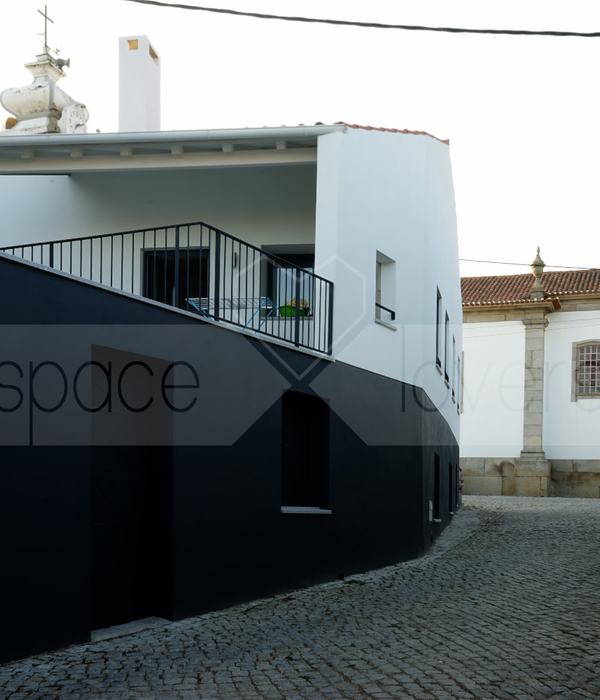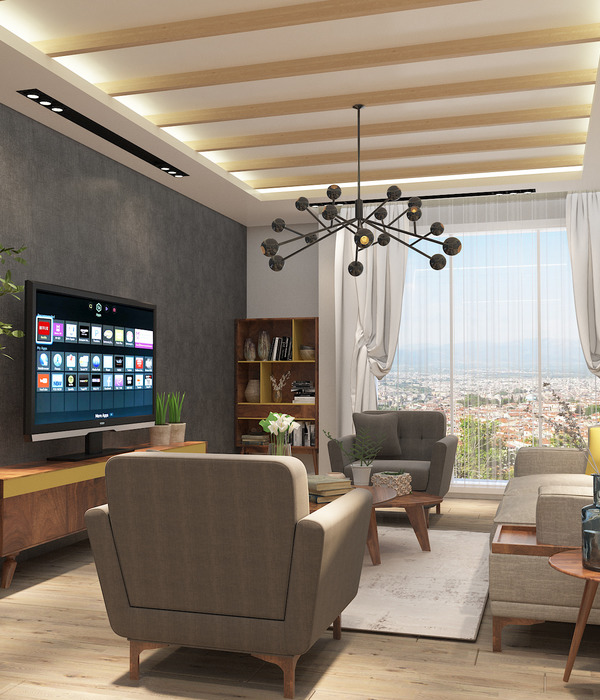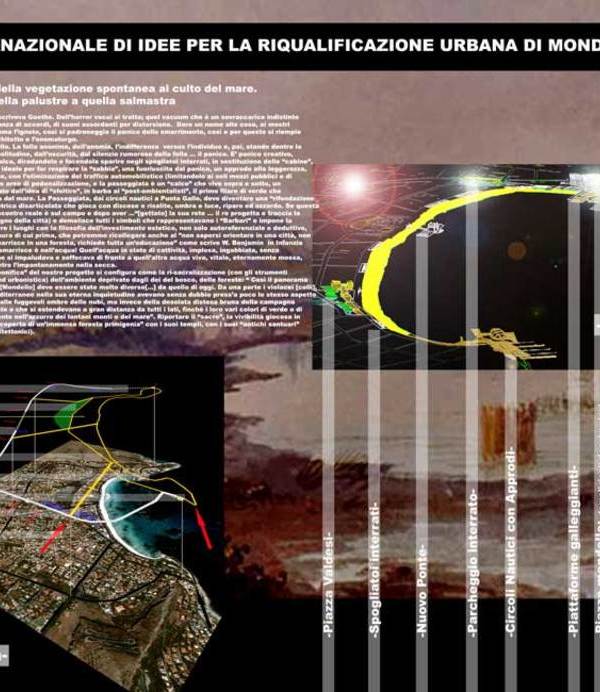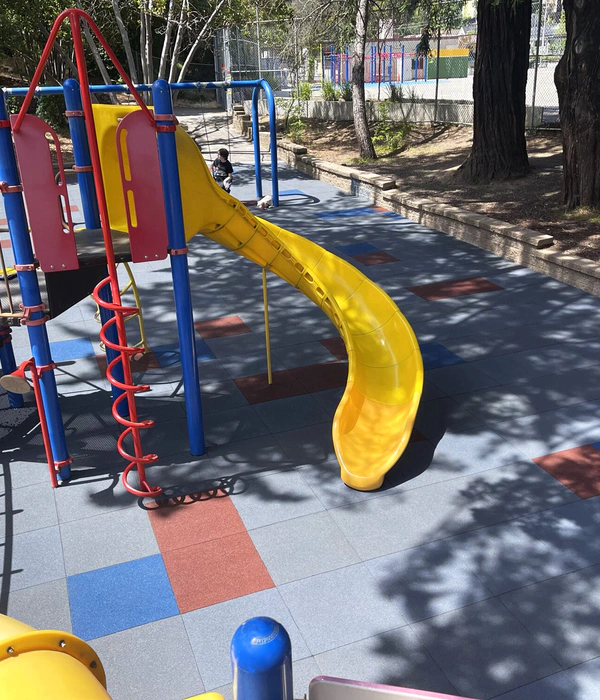Firm: VenhoevenCS architecture+urbanism
Type: Residential › Apartment Multi Unit Housing Commercial › Office Retail Supermarket Hospitality + Sport › Restaurant Cultural › Cultural Center Educational › Other Government + Health › Community Center Landscape + Planning › Private Garden Transport + Infrastructure › Parking Bicycles
STATUS: Built
YEAR: 2023
SIZE: 300,000 sqft - 500,000 sqft
BUDGET: $50M - 100M
Designed by VenhoevenCS, AMST is a landmark mixed-use residential complex, that is set to intensify the urban ecosystem of Amsterdam Amstel station area. Located opposite this transport hub, with train, metro, and bus links, AMST boasts an array of shared facilities and diverse range of 25 housing types, enhancing social sustainability, and providing a livable neighborhood in the heart of the city.
Catering to the housing needs of Amsterdam, AMST has 252 dwellings - 80% of which are available as medium-rent homes - ensuring that individuals from different walks of life can find their place in the city. The architects managed to organize a range of housing types, including studios, family apartments, live-work spaces, and multi-generational apartments and townhouses, all within a flexible and adaptable structure, and with aesthetics based on a cohesive appearance.
VenhoevenCS designed a unique facade for AMST, a testament to architectural ingenuity, creating uniform appearance that belies the mix of housing typologies. Comprising an all-sided slender concrete frame with manually movable wooden shutters, the facades not only allow residents to control sunlight but also contribute to soundproofing. The colour of the concrete frames harmoniously echoes that of the adjacent station building, enhancing the overall urban aesthetic.
Urban integration and community focus
AMST seamlessly integrates the residential and commercial, bridging the gap between living and city life. Accessible at street level, residents can enjoy easy access to a café, supermarket, small-scale retail, bicycle storage, workspaces and studios, all within walking distance of the station. It also incorporates a collective ‘living room’ for residents, an after-school homework centre, and a cultural hub, fostering a strong sense of community within the development.
At height, collective outdoor spaces in the form of roof decks, are inspired by a courtyard living. These decks serve as communal areas, encouraging social interaction and community engagement. Also, residents can enjoy lush roof gardens and shaded areas under pergolas with solar panels, with designated spaces for gardening and relaxation. With clever planting and water features these green areas provide a calm retreat set amidst the urban environment, enriching the overall living experience providing an oasis in a busy metropolis.
Sustainability is at the core of AMST's design and construction. The complex features prefabricated timber-frame construction for the apartments and studios, contributing to higher construction quality, reduced waste, and shorter construction times. This approach also minimized disruption during the building process, ensuring a more pleasant experience for residents in the area.
AMST is aimed to be water neutral. The complex’s design incorporates a circular system for rainwater collection, retention, and reuse. Rainwater is utilized in the roof gardens, communal areas, and water features, boosting the efficiency of solar panels, and enhancing biodiversity in the communal gardens. This conscious approach not only reduces water waste but also raises residents' awareness of responsible water usage.
AMST is a testament to VenhoevenCS’ commitment to innovative and sustainable urban living, setting an example for future developments across the city. By offering affordable housing, fostering a sense of community, and embracing environmentally conscious practices, AMST paves the way for a brighter, more inclusive, and sustainable future for Amsterdam.
{{item.text_origin}}

