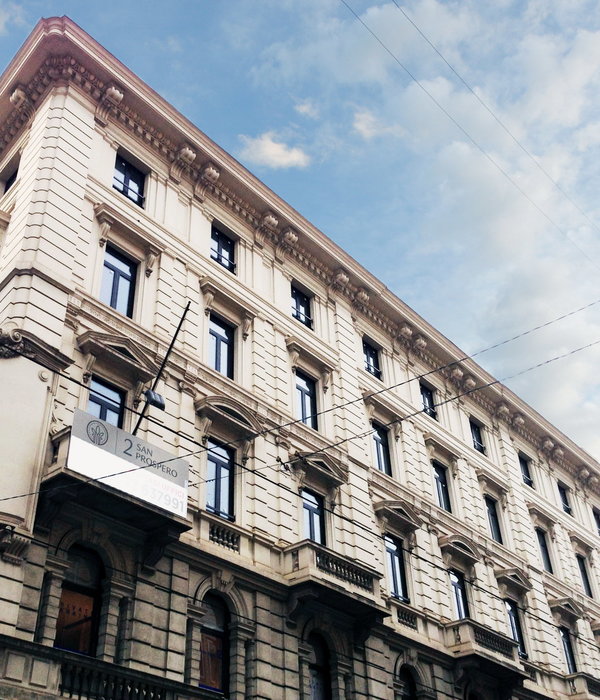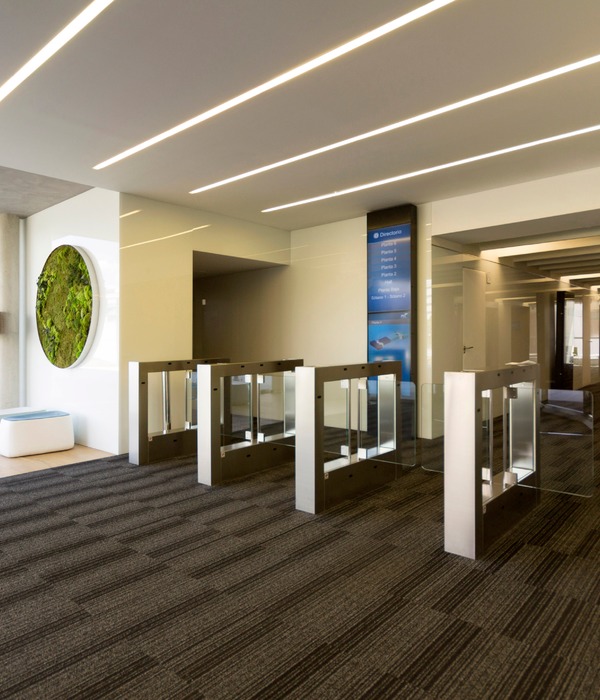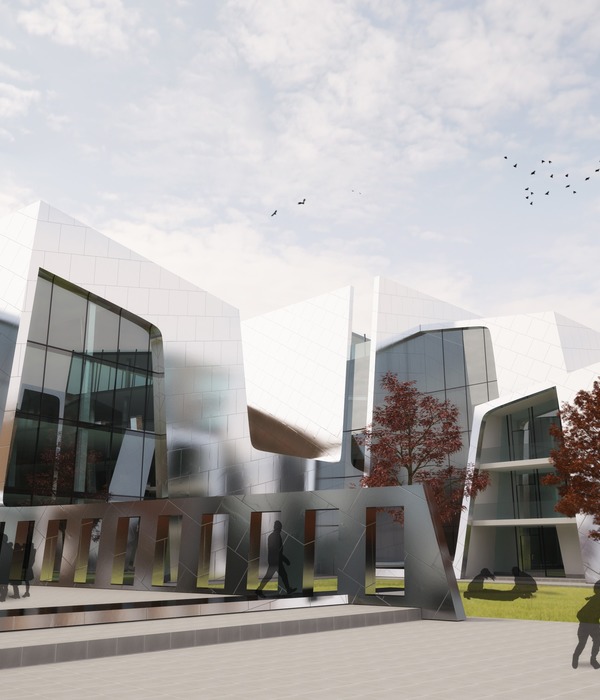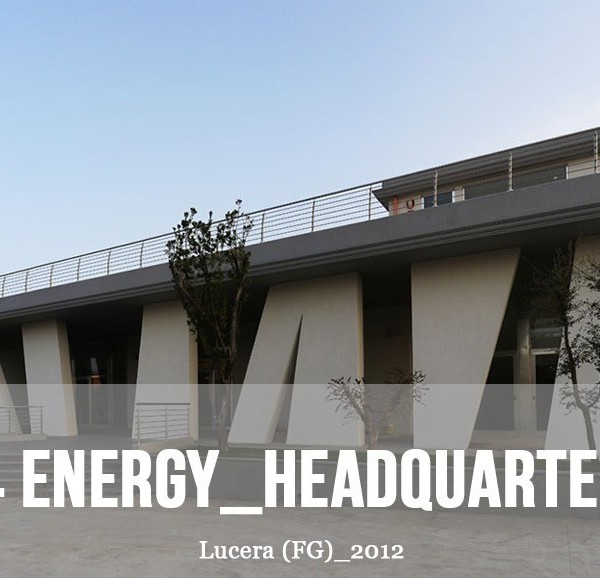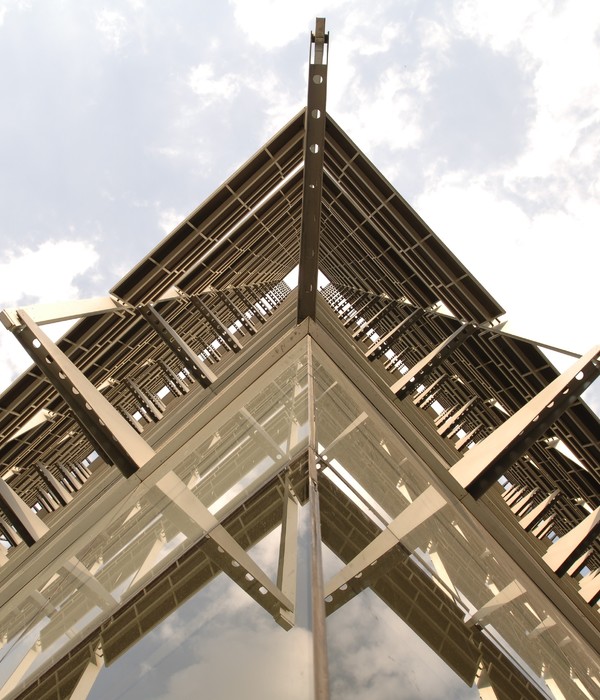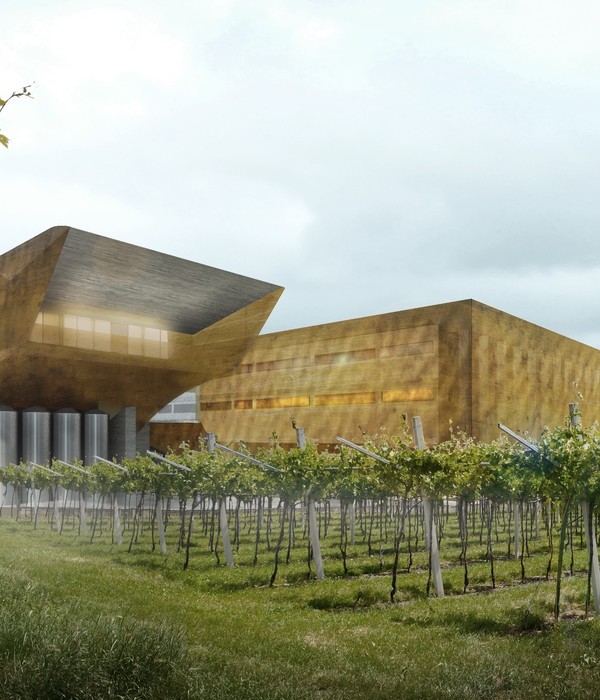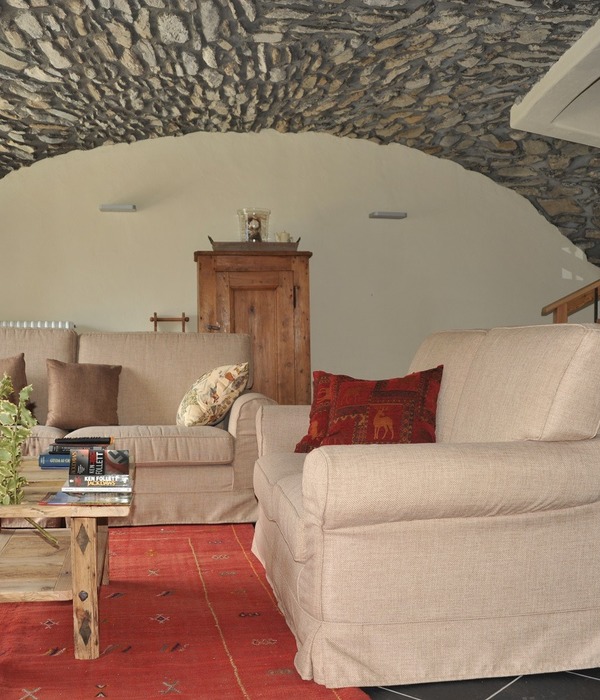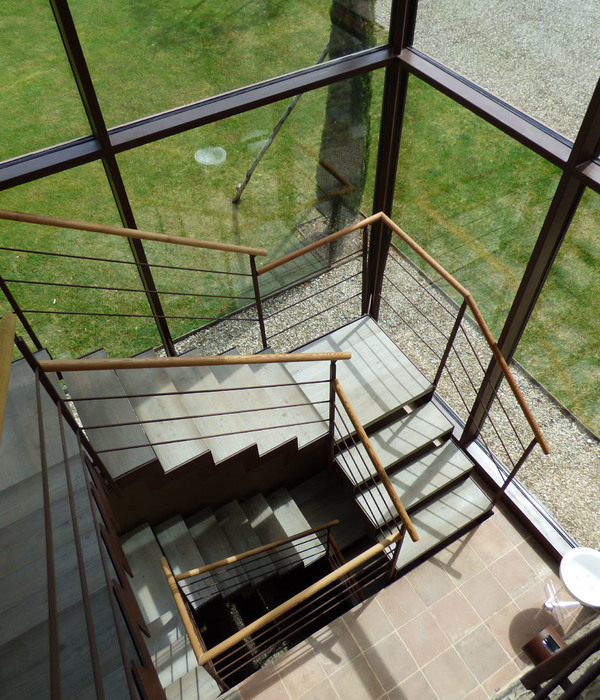概况|Survey
江南大学医学大楼坐落于江苏省无锡市江南大学蠡湖校区内。总用地面积19172平方米,总建筑面积23117平方米。建筑主要功能包括医学教学实验室、解剖学实验室与生命科学馆、公共事务中心三大部分。项目于2014年展开设计竞赛,同济大学建筑设计院的方案从中胜出,2017年工程竣工。
The Medical College Building of Jiangnan University is located in Lihu Campus of Jiangnan University, Wuxi City, Jiangsu Province. The total land area is 19172 square meters and the total building area is 23117 square meters. The main functions include medical teaching laboratory, anatomy laboratory, Life Science Museum and public affairs center. The project launched a design competition in 2014, from which the scheme of the Institute of Architectural Design of Tongji University won and the project was completed in 2017.
▼医学大楼外观,exterior of the Medical College Building
两个景观轴线|Two Landscape Axis
从基地现状分析为出发点,我们在建筑布局上形成两个景观轴。建筑与长广溪湿地公园、校园主干道、核心景观水系、校园图书馆形成东西向的景观轴;建筑以东西两侧作为主要展示界面,设置多处观景平台,意在将景观贯穿在一起,使建筑融入景色中,景色尽收眼底。南北向的景观轴主要是以建筑自身用地为出发点,建筑布局采用多个庭院、退台空间形成较丰富开敞的景观面,基地原有的池塘进行有条件的保留和修复,同时与校园水系相通。使景观水系、建筑、庭院形成丰富而有层次的南北轴线。
We started the design from the analysis of the current situation of the base, and formed two landscape axes in the layout of the building. The east-west landscape axis connects Changguangxi Wetland Park, the Main Road, Core Landscape Water System and the Library . So the East and west sides of the building are the main display interfaces. We set up a number of viewing platforms to integrate the building into the landscape,so that people can enjoy a beautiful view by these sides. The north-south landscape axis is mainly based on the land use of the building itself. We use multiple courtyards and balcony space to form a relation between inner space and open landscape. The existing pond is preserved , and connected with the main water system of the campus. The water system, courtyard spaces and the inner public spaces form a hierarchical north-south axis.
▼建筑布局上形成两个景观轴,the design formed two landscape axes in the layout of the building
对传统合院与园林的抽象化呈现|The abstract presentation of traditional courtyards and Gardens
在庭院空间的设计中通过对“庭院”空间和“风景园林”景观空间的抽象和提炼融合,将这两种特色的景观融汇贯通,营造丰富多彩的趣味交流空间,最后达到天人合一的景观效果。
In the design of courtyard space, through the abstraction and refinement of “courtyard” space and “landscape garden” landscape space, the two characteristics of the landscape are integrated, creating an interesting communication space, and achieving the unity of man and nature.
▼设计过程-对“庭院”空间和“风景园林”景观空间的抽象和提炼融合,design process- the abstraction and refinement of “courtyard” space and “landscape garden” landscape space
尊重自然和现有的校园文脉|Respect for Nature and Existing Campus Context
环境是建筑存在的条件,建筑应与自然环境共生。水系是江南大学校园内重要的自然特征。我们在总体布局上保留并利用现状水系,将建筑体量化整为零,使之三面环水,成为自然环境中的重要组成部分。建筑体量控制在五层高度,使建筑谦逊平和地融合在校园当中,与周边多层校园建筑形成和谐的空间关系。
Environment is the condition for the existence of architecture. Architecture should coexist with natural environment. Water system is an important natural feature on the campus of Jiangnan University. We retain and utilize the current water system in the overall layout,split the building to several small volumes, and make them surrounded by water .Thus makes them an important part of the natural environment. The building is controlled at five-storey height, which makes the building modest and peaceful , forming a harmonious relationship with the surrounding campus buildings.
▼体量化整为零,控制在五层高度,building was split into several small volumes and controlled at five-storey height
▼建筑谦逊平和地融合在校园当中,与周边多层校园建筑形成和谐的空间关系,the building is modest and peaceful , forming a harmonious relationship with the surrounding campus building
悬浮的立方体容器|Suspended cubic container
教授团队实验室功能布置在四、五层体块中,通过对三层的公共技术支持平台材质的转变和退收,形成楼上两层建筑体量的出挑,形成具有漂浮感的立方体容器。内部除了实验室功能外,设置了丰富的交流休息场所,使之形成一个有生命的立方体容器。
The forth and the fifth floor,which contains Professor’s team laboratorys are diesgned as a volume overhanging above the third floor, which contains Public Technical Support Platform .By pushing back the third floor and changing the material, we made the volume of the forth and the fifth floor a floating cubic container ,which contains not only aboratory functions, but also abundant places for communication and rest.
▼功能分析,function analysis
复合性的中心内院|Complex central inner courtyard
“中心内院”的复合性超越了内院的简单功能。院落的自然理念并非简单的绿化,它装入了一个自然宇宙的秩序,垂直轴将天地人连成整体,水平轴将内外沟通。成为适合人们休息、交往的最佳场所。
The complexity of the “central inner courtyard” goes beyond the simple functions of the inner courtyard. The courtyard is not simple greening. It loads the order of the natural universe. The vertical axis links the heaven, the earth and the people as a whole, and the horizontal axis links the inside and outside.Thus the courtyard becomes the best place for people to rest and communicate.
▼院落的自然理念并非简单的绿化,它装入了一个自然宇宙的秩序,the courtyard is not simple greening because it loads the order of the natural universe
▼公共事务中心内庭院,public affairs center courtyard
▼室外柱廊,outdoor colonnade
激发交流和体验的场所|Places to stimulate communication and experience
在空间布局中以交流空间为中心,利用能够激发人们交流的场所将人与人、人与空间、空间与空间密切联系起来,形成以人为主体,交流空间为纽带的有机互动的学习型场所。
In the spatial layout, communication space is the center.People, people and space, space and space are closely linked by places that can stimulate communication, forming an organic interactive learning place with people as the main body and communication space as the link.
▼主要门厅,main lobby
▼共享交流区,share communication area
▼报告厅,lecture hall
▼建筑傍晚景色,scene at
twilight
▼场地平面图,site plan
▼首层平面图,ground floor plan
▼五层平面图,5F plan
▼立面图,elevation
▼剖面图,section
项目名称:江南大学医学大楼
设计方:同济大学建筑设计研究院(集团)有限公司
公司网站:
项目设计 & 完成年份:2014-2017
项目负责人:王文胜 贡坚
项目主创:王文胜 王峰
建筑设计:王峰 雷永玉 陈小祥
结构设计:冯锋 高磊 廖萍
给排水设计:冯玮 戴雯
暖通设计:周鹏 许烨
电气设计:程青 沈国庆
项目地址:江苏省无锡市江南大学蠡湖校区内
建筑面积:23117平方米
摄影版权:邵峰建筑摄影SFAP
客户:江南大学
Project name:Medical College Building of Jiangnan University
Design:TJAD
Website:
Design year & Completion Year:2014&2017
Project Leader :Wang Wen Sheng, Gong Jian
Chief designer:Wang Wen Sheng, Wang Feng
Architectural design:Wang Feng, Lei Yong Yu, Chen Xiao Xiang
Structural design:Feng Feng, Gao Lei, Liao Ping
Water supply and drainage design:Feng Wei, Dai Wen
HVAC design:Zhou Peng, Xu Ye
electrical design:Cheng Qing, Shen Guo Qing
Project location:Lihu Campus, Jiangnan University, Wuxi City, Jiangsu Province
Gross Built Area:23117㎡
Photo credits:SFAP
Clients:Jiangnan University
{{item.text_origin}}


