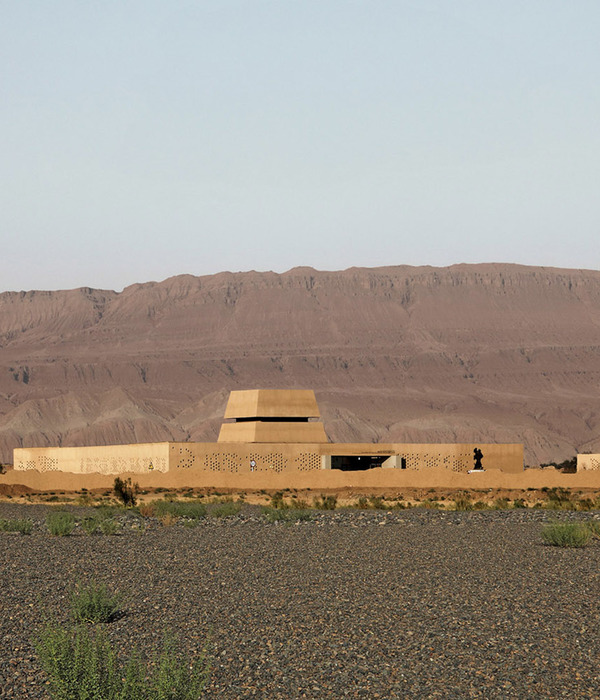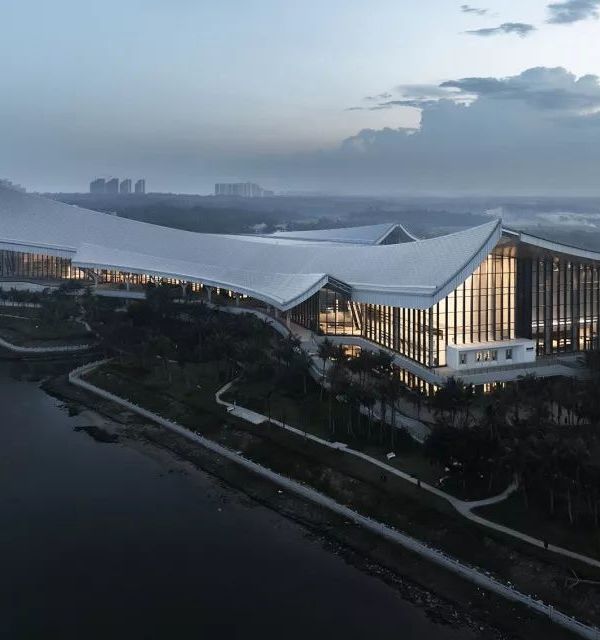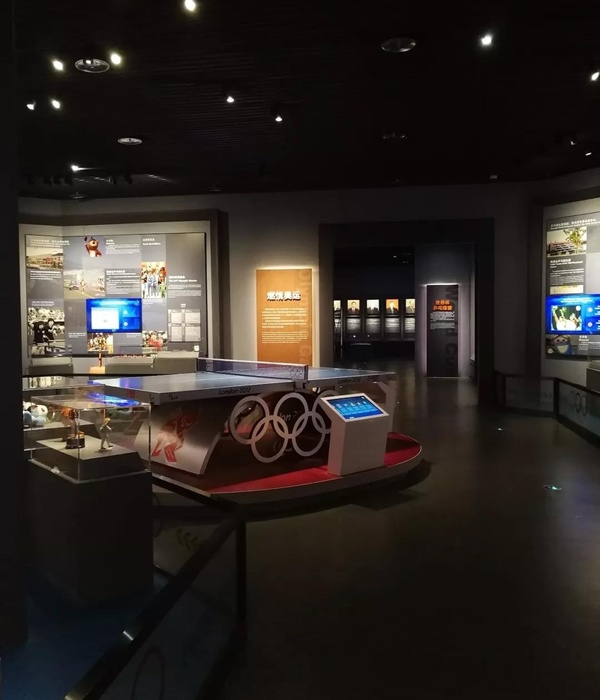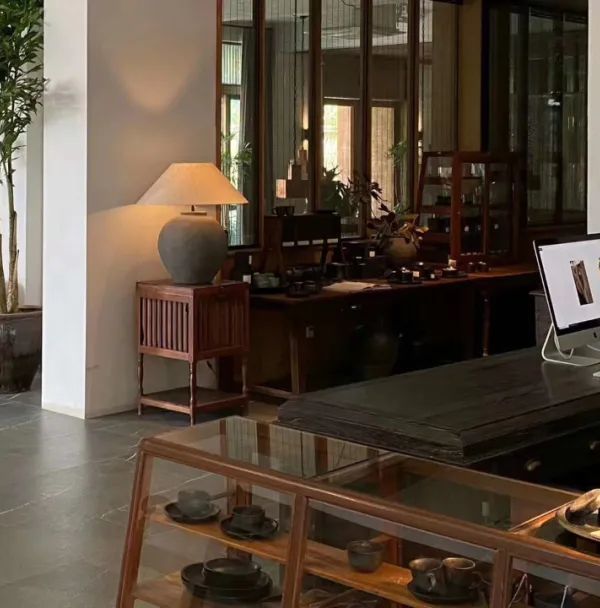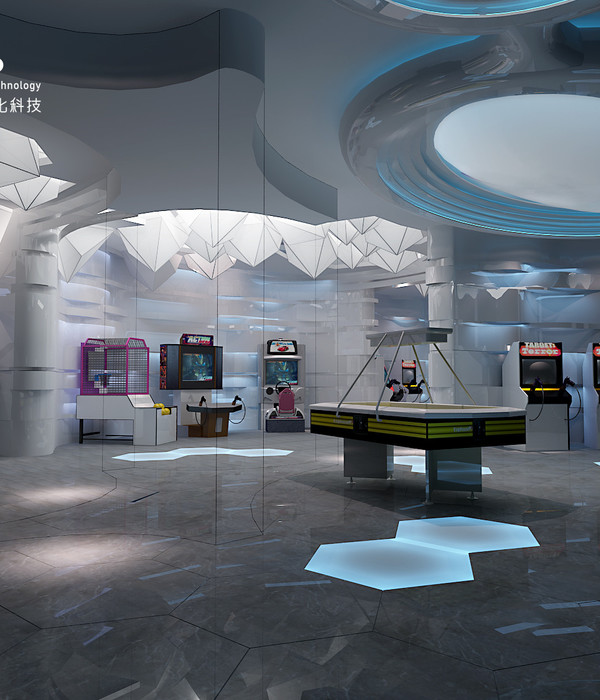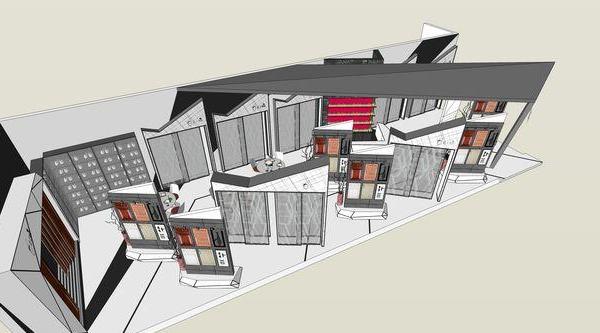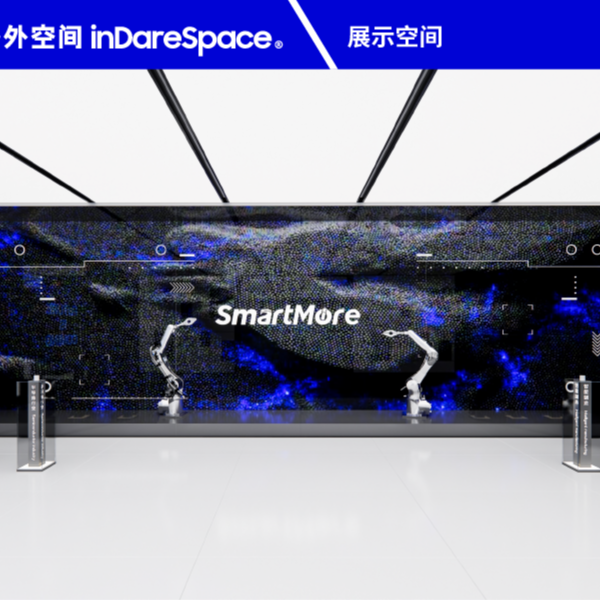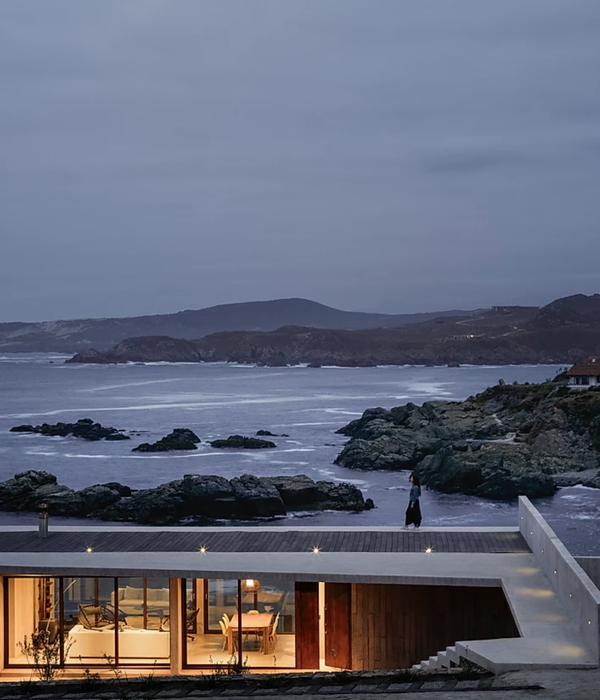Architects:Sasaki
Area:180000ft²
Year:2022
Photographs:Eleazar Cuadros
Manufacturers:EQUITONE,Lamberts,Armstrong,Construction Specialties Group,Corporacion Furukawa,Mondo,Procelanosa,St. Gobain,Tektum
Lead Architects:Pablo Savid-Buteler, Antonio Furukawa
Lighting Designer:LPLED
General Contractor:JE Construcciones Generales
Sustainability/LEED Consultant:SUMAC
Principal:Bill Massey
Project Architect:Chris Winkler, Youngjin Lee, Brad Prestbo
Security:Encode Solutions
Supervision:JLV Consultores
Façade:Corporacion Furukawa
Food Service:Flores Valles
Code:ESSAC
City:Lima
Country:Peru
Text description provided by the architects. The first project implemented from Sasaki’s master plan for the campus, the Recreation, Wellness, and Student Life Center at the Universidad of Lima is a new, six-story steel and concrete structure that provides space for student fitness, dining, and academic support. Dedicated program spaces are balanced with flexible areas to create a welcoming and engaging student life facility.
The center includes nutrition, counseling, physical therapy, and weight training for athletes, as well as an informal recreation space within the multi-purpose gym, which doubles as an event space for up to 600 people. The entire building is meant to be multipurpose; as a major engine of activity on campus, it is a place where students and faculty can gather throughout the day and socialize, study, and recharge.
The building wraps around the covered plaza space as a Möbius strip connecting different wellbeing-oriented programs. An outdoor plaza with dining space flows seamlessly into the ground floor of this central covered plaza, drawing in circulation and passive ventilation. The covered plaza also provides access to the campus forum, a large assembly space below the plaza surface. The center’s student health services are located at a more discreet area to the north of the dining and retail venues.
The mezzanine overlooks both plaza and auditorium space at the building’s atrium and provides additional meeting and dining space, together with access to the student affairs offices and the entrance to the recreation programs.
The next two levels are dedicated to recreation spaces like lockers, fitness, weights, circuit training, and group exercise spaces and a connection to the renovated building wing next door with its dining area, lounges, and student flex theater spaces. The upper levels host group exercise suites and a multipurpose gymnasium for futsal, volleyball, and basketball, all connected by an indoor and outdoor jogging track that weaves through expansive roof terraces with views of campus and the Lima skyline.
Project gallery
Project location
Address:Lima, Peru
{{item.text_origin}}

