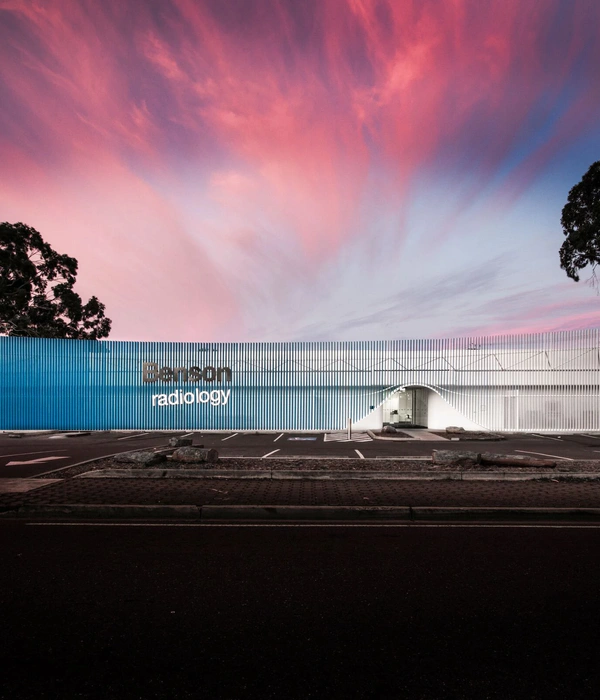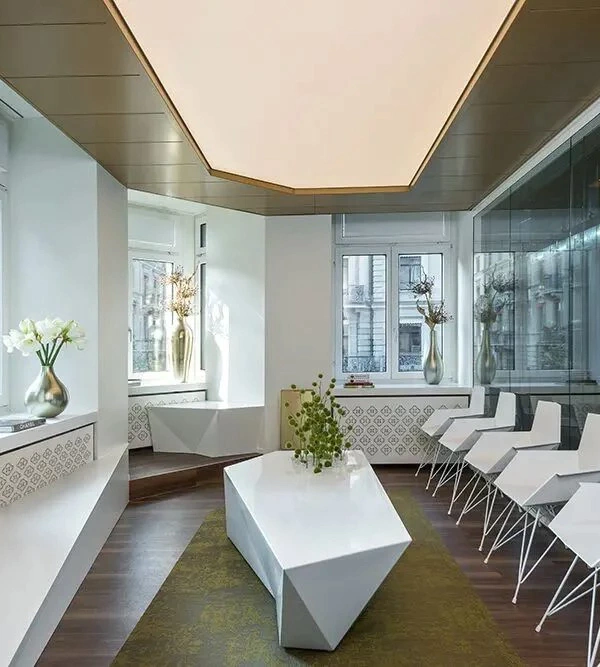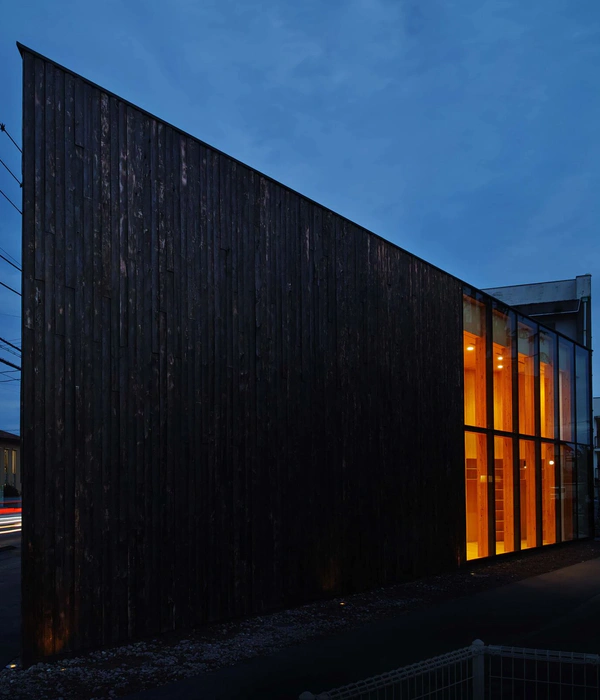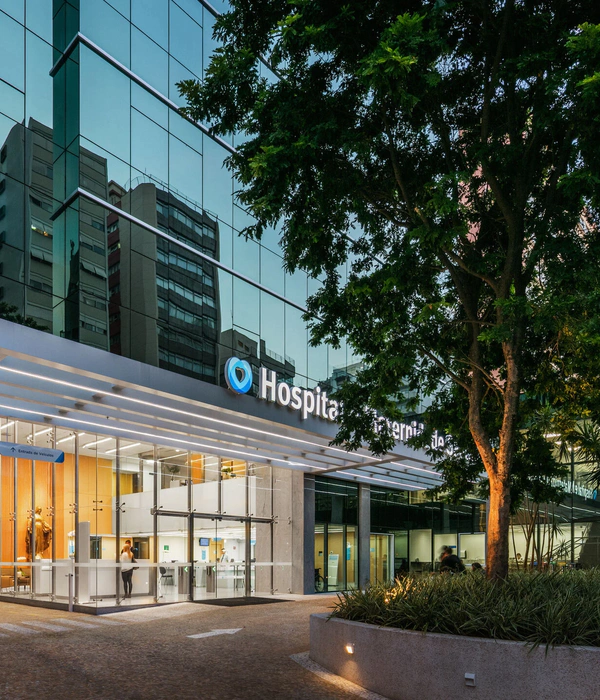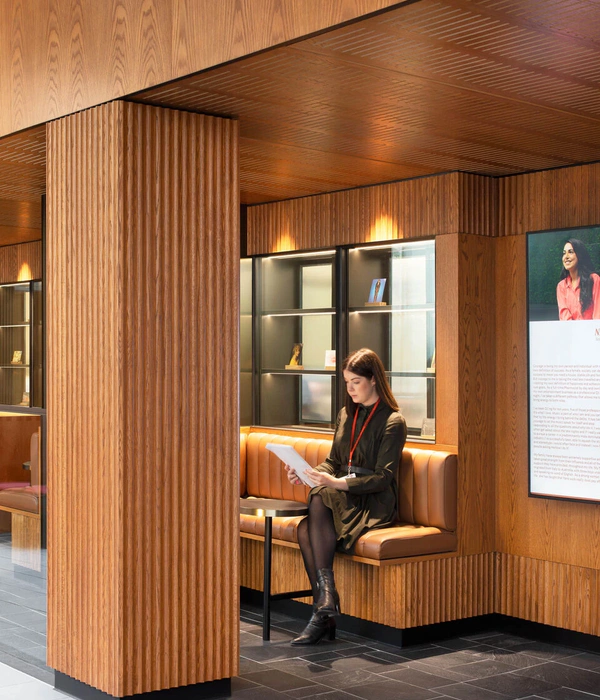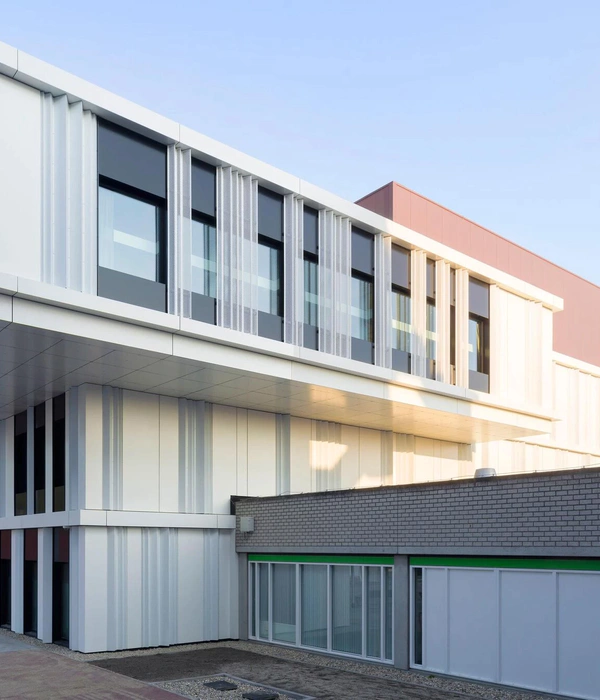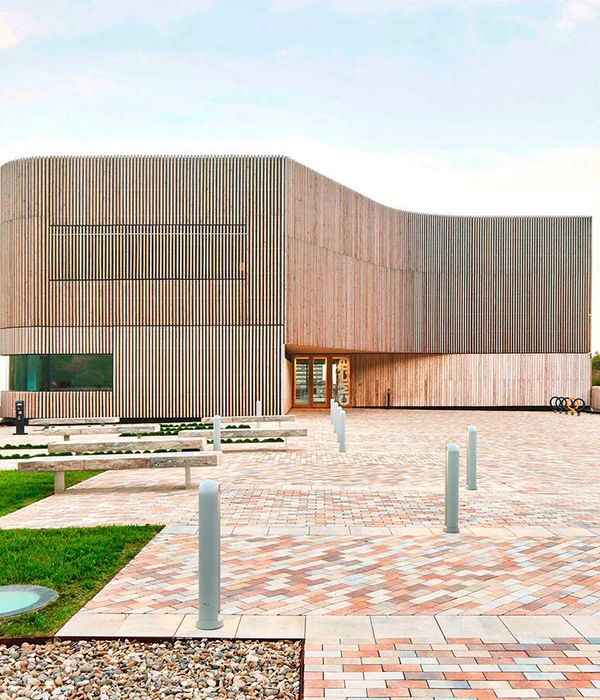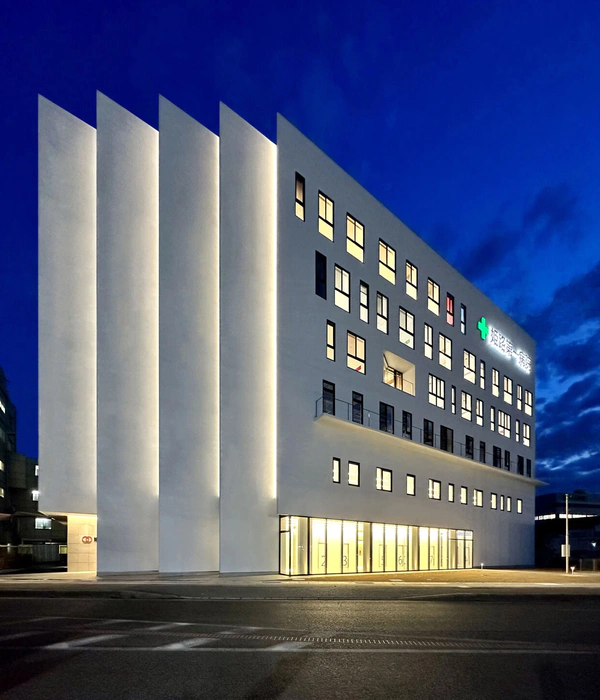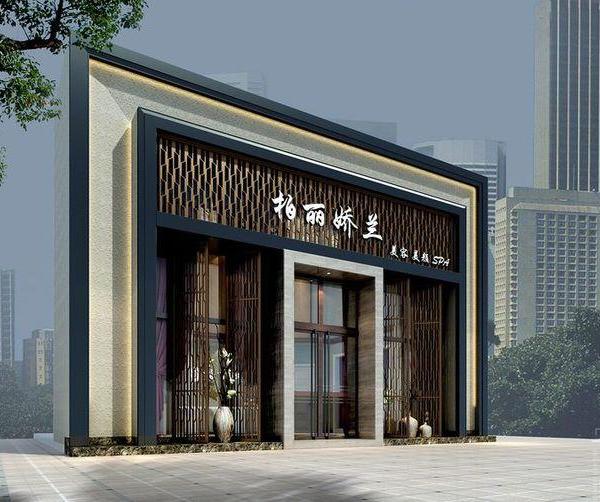Architect:Atelier PRO architekten
Location:Hoogezand, Netherlands; | ;View Map
Project Year:2020
Category:Care Homes
In 2012 atelier PRO architects started designing a new child center in the Vosholen district of Hoogezand. Construction has come to a complete standstill due to the earthquake problem in that part of Groningen. After an extra reinforcement of the construction and other adjustments, the center was completed at the end of 2019. Vosholen Child Center now finally offers safe shelter to the children from the area.
The realization of the building took longer than expected. The first contractor went bankrupt during construction. When construction could be resumed with a new contractor, the schools had already grown again and more classrooms had to be added. In addition, the building had to be made earthquake proof due to stricter regulations. This is where the strength of the design came to the fore: with limited modifications, the building was extended with extra classrooms. In order to be earthquake resistant, the construction has been reinforced and made more rigid.
Vosholen Child Center is located southeast of the village center. The development of the residence area was based on the old Groningen cultural landscape of peat extraction. The old boiler house with brick chimney on the plot is a municipal monument. Both are a reminder of the time when greenhouses were still standing here and elements that atelier PRO architects used in the design.
In this context, the children's center has been given a tough appearance that refers to that peasant past. The two coupled building masses, with the boiler house and the chimney in between, together form a robust ensemble with brick facades of red-orange brick and vaulted roof tiles. The base is complemented by a palette of red shades and special masonry surfaces that give the whole more depth and character.
The building accommodates two primary schools, the Theo Thijssenschool and the Sint Antoniusschool, a nursery, an after-school care centre, a pre-school playgroup and a sports hall. The users have opted for an outward-facing orientation in which they can each function independently. They have their own recognizable entrance, schoolyard, layout and colour palette. Inside, a convenient routing makes the communal functions easily accessible and spaces are easy to exchange.
The interior is restrained with a lot of white and some cheerful accents. The placement of skylights gives the compact square building masses within a special incidence of light. The layout and design of the rooms allow for different educational visions. Classroom or individual teaching can be easily arranged by the teachers themselves. The classrooms have wide glass sliding doors and large cupboard walls containing a washbasin. The building has a solid basic structure of construction, installations, corridors and stairs, and a flexible layout with light partition walls. A special space is the connection between the two building masses and the boiler room. This transparent, multifunctional intermediate member is the showcase and the heart of the children's center, marked by the chimney.
The children's center is a smart and sustainable building where both orientation and technical elaboration are inspired by the principles of passive building. It has the Dutch quality of
. The building consists of very compact, well-insulated building volumes (Rc facade 5, Rc roof 6, three-layer glass, EPC 0.76). There is low temperature heating with radiators in the group rooms and local underfloor heating. The balanced ventilation is CO2-controlled per room. There is plenty of natural daylight and views, and at the same time the sun load is limited. In addition, the lighting is energy-efficient with daylight-dependent control. And there is a lot to open up. In the choice of materials, maintenance, cleaning and easy repair in the event of damage were the starting points. With all the measures mentioned, the building has low operating costs (energy and maintenance) in line with the Life Cycle Cost idea. With the children's center, the Vosholen district has been given a building that will grow beautifully old and invite all kinds of activities well into the future.
▼项目更多图片
{{item.text_origin}}



