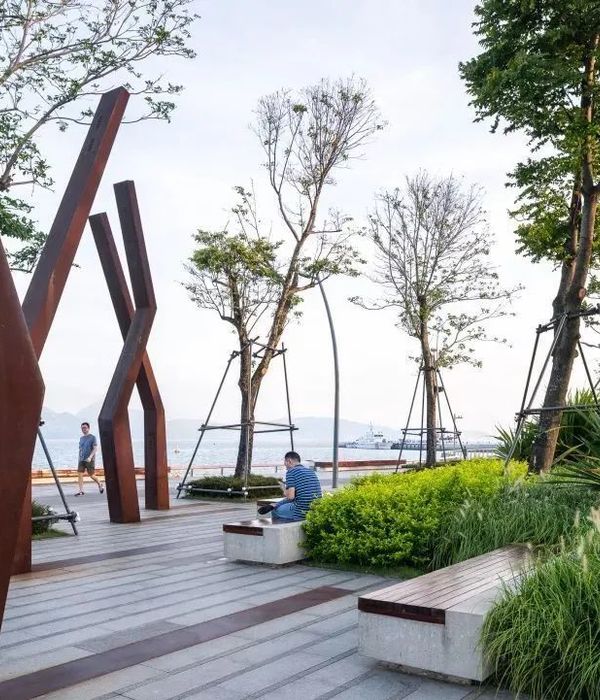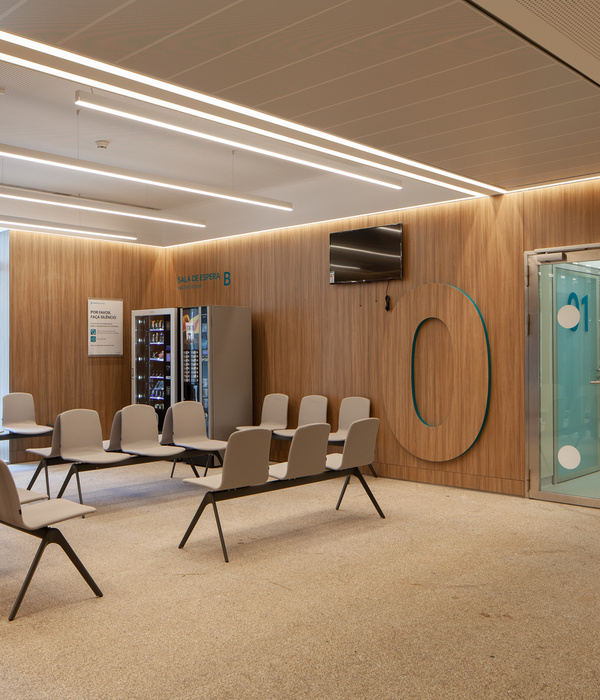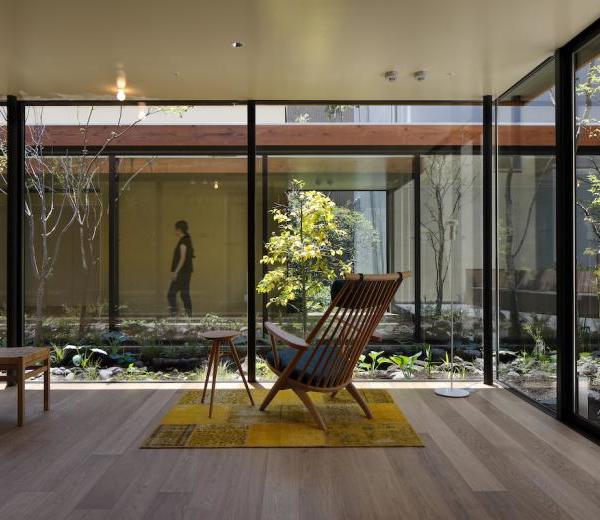Architect:+Tridente Boyce
Location:Salisbury, South Australia
Project Year:2013
Category:Hospitals
Tridente Boyce Design Studio was engaged to undertake a modest expansion to the existing Benson Radiology facility in Salisbury, South Australia, within a bland and unexciting single storey suburban office building.
The existing lack lustre building and grounds were in very poor condition, with no street appeal or sense of entry. A radical reinterpretation was required. Emphasis needed to focus back onto the facility and the company. Benson Radiology also aspired to refresh their branding and corporate image with this project. They desired to reinforce the high standard of medical imaging they provided and to demonstrate the progressive nature of both their equipment and services. An external skin with super graphics was introduced to the street facade in order to present Benson Radiology to the public. This undulating and enveloping element concealed the existing building and providing a defined entry portal.
This unique insertion in the suburban streetscape has three primary functions:It effectively conceals the existing building and the large amount of mechanical plant located on the ground. It provides a dramatic backdrop to the super graphic of Benson Radiology’s logo. It also inverts the function of a traditional screen from that of a physical barrier to a suggestive element interacting with onlookers, utilising a moire type of visual effect.
The screen appears opaque when viewed from an oblique angle, however as one approaches the screen, it becomes more transparent. It allows a glimpse of the skeletal system and building form inside and then again becomes opaque, hinting at the nature of the processes occurring within all whilst appearing to change colour, transitioning between Benson Radiology’s corporate colours of white and blue. The effect is pronounced. Entranced visitors and passersby look and then look again, wondering what is concealed behind the inviting archway created by a small lifted portion of the screen.
The screen also provides some reduction in heat load by shading the building and plant and contributes to securing the sensitive plant and equipment. Working to maintain the existing building envelope, the remodeled internal spaces are unashamedly clinical. As one moves from the entry inwards, the spaces and furnishings clearly denote each function resulting in minimal signage. Accessible to staff and users alike, the looped circulation spine facilitates access and egress. Configured to ensure maximum penetration of daylight without modification to the roof, areas normally kept hidden are now naturally illuminated.
Simplicity and practicality drove the development of a cost effective yet dramatic screen form. Working closely with the structural engineer and Fielders, a purpose made fin was developed utilising the purlin feed plant. The fins were screw fixed to tubular steel rails to form the screen panels which were then progressively installed utilising a small crane truck. The structure is propped from the existing building using an integrated and undulating prefabricated tubular steel structure, stabilisng the entire screen.
Architect - +Tridente Boyce
Builder - Sarah Constructions
Civil & Structural Engineer - Dean Iuliano & Co
Services Engineer - BCA Engineers
Physics Health Physcial Sciences - John Cormack
-Bespoke Fielders Galvanized Mild Steel Vertical Fin Screen – Side A: Dulux ‘White on White’, Side B: Solver ‘Process Blue’
-304 Grade Stainless Steel Fixings – Colour Matched Heads
-External Steelwork Frames & Rails – High Gloss Enamel Dulux ‘White on White’
-Hard Plaster Render – Acrylic Dulux ‘White on White’
-Panelised fabric on Acoustic Board, Ecophon Texona Type C – White 900, Black 940
-Window & Door Frames – EzyJamb
-Forbo Surestep Original Static Dissipative Slip Resistant Sheet Vinyl – Charcoal
-Spectrum Accord Plano Slip Resistant Sheet Vinyl – Black, White
-EC Group Studio, Studio Blues Carpet – Jet Black
-Marblo Plain Series Polyceramic Reception Desk - P/WP1794-1 & Bright White P-001W
-Concealed Fix CHS Mild Steel Joinery Reception Desk Frame
▼项目更多图片
{{item.text_origin}}












