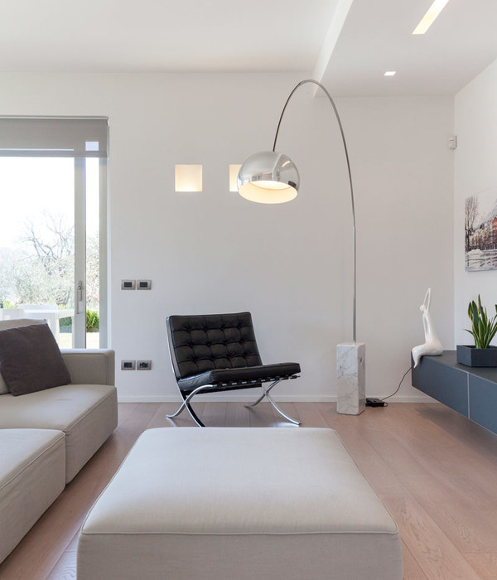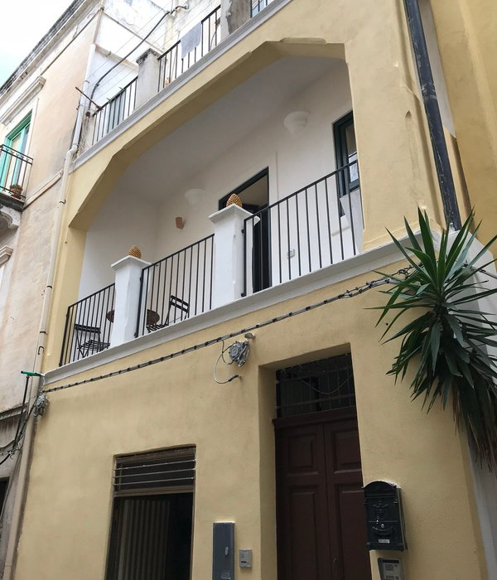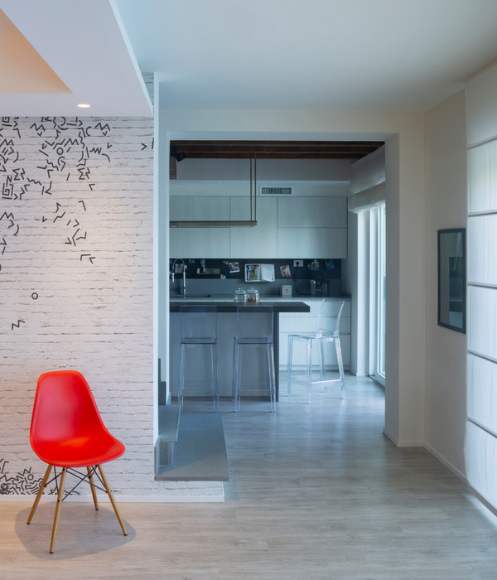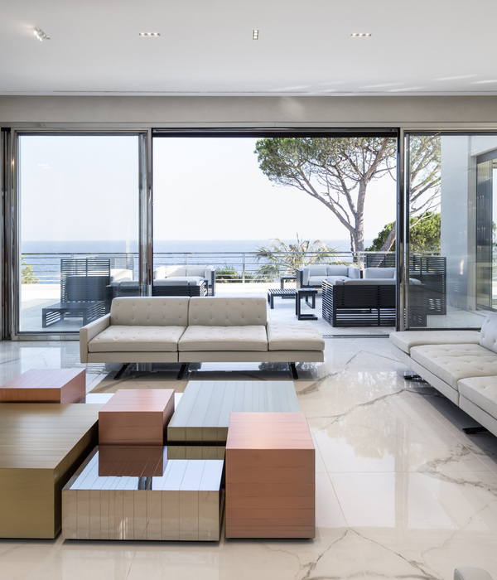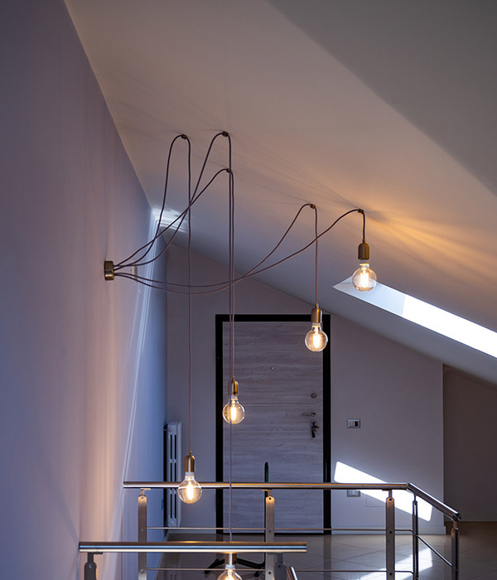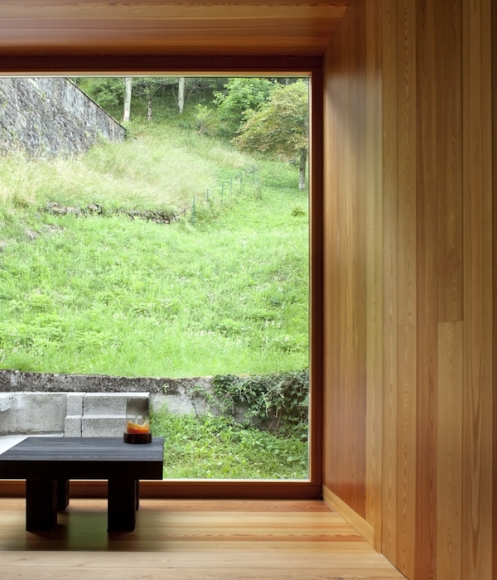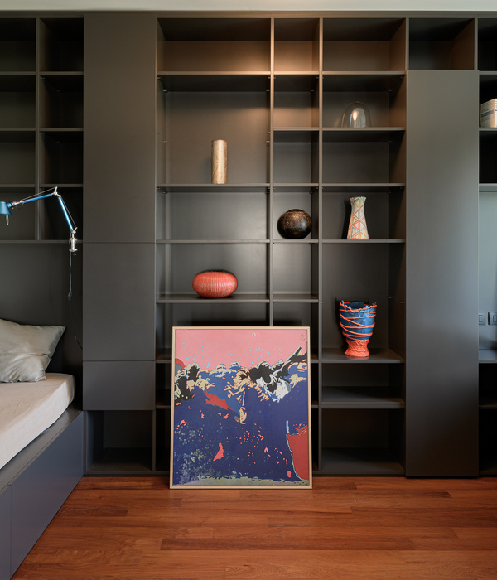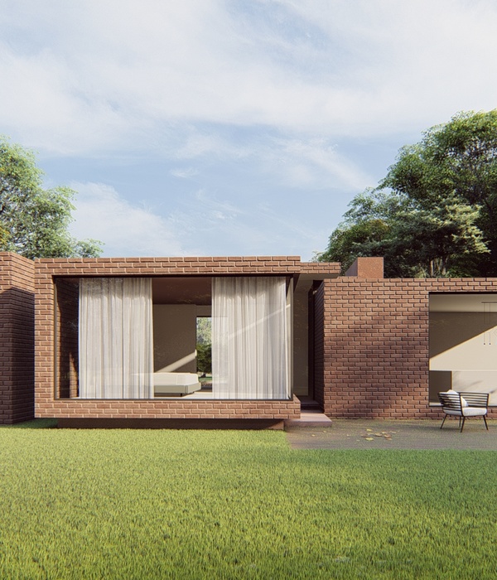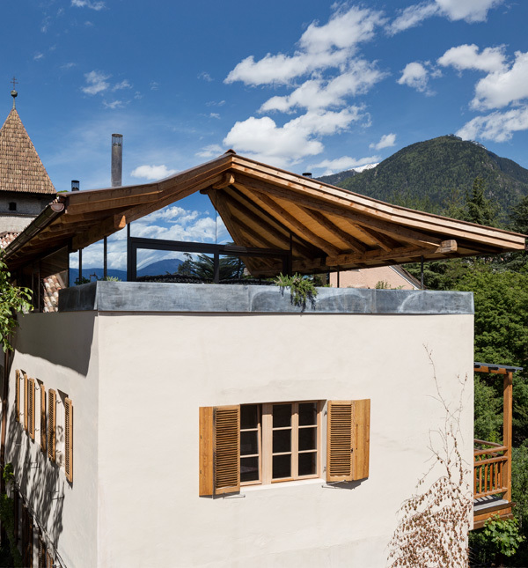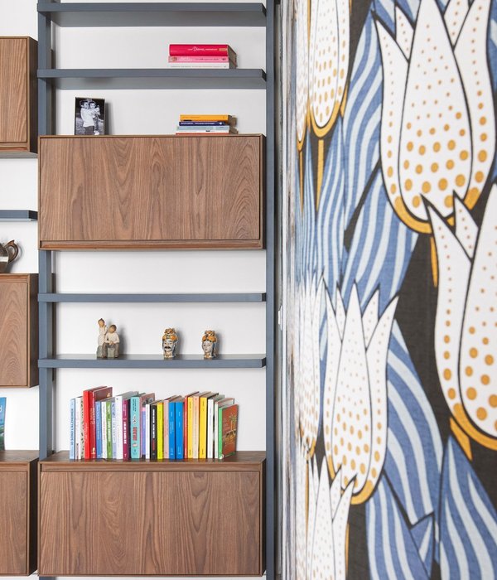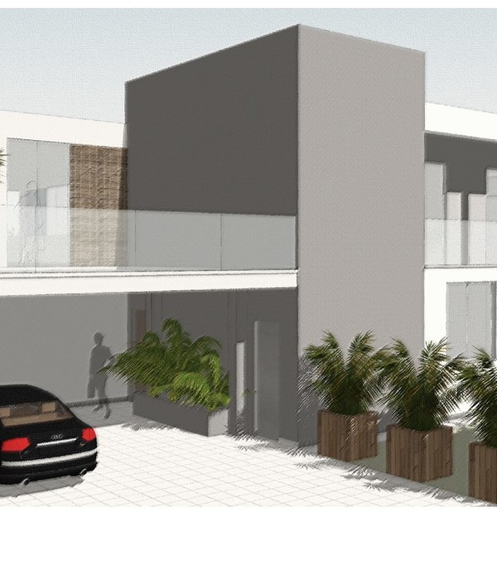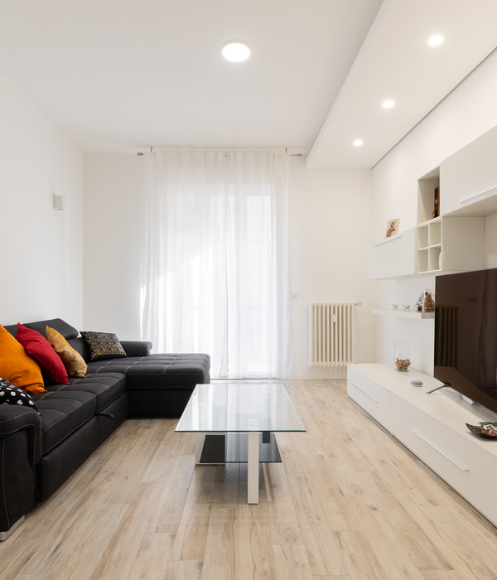The prospect of building a small stand-alone new house on this very restricted garage plot seemed like an improbability until we started to explore the site in three dimensions. We concluded that if we turned the house upside down and arranged the bedrooms and bathrooms on a lower ground floor, with the main living rooms on the ground floor and upper mezzanine levels, then a workable and viable plan form started to emerge. Our brief was to build the largest house possible on this 60 m2 site, which was located at the end of a garden on Velonia Gardens and next to an electricity substation on Amerland Road, with very limited access for excavation. In essence we designed the house in section rather than in plan ie the plan form was generated by the section, and the section through the house allows sunlight to penetrate deep into the interior spaces. Although the house is small in scale, it is not small in stature – in a manner of speaking it is a house that punches above its weight! When you look at the house from the outside it looks remarkably small, but once inside it has the most extraordinary light and airy feel. The positioning of the staircase, central in the house, and being a design feature in its own right encourages the eye to travel up to the mezzanine floor level and down to the basement level, therefore allowing one to perceive the three dimensional quality of the house. On the ground floor, which comprises the entrance off Amerland Road and the kitchen, dining and living areas, one is aware of the space above and space below. The staircase is a relatively lightweight fabrication in steel and glass, with open treads in hard wood, and has a delicacy and a lightness of touch, which echoes the way the house as a whole has been conceived.
{{item.text_origin}}

