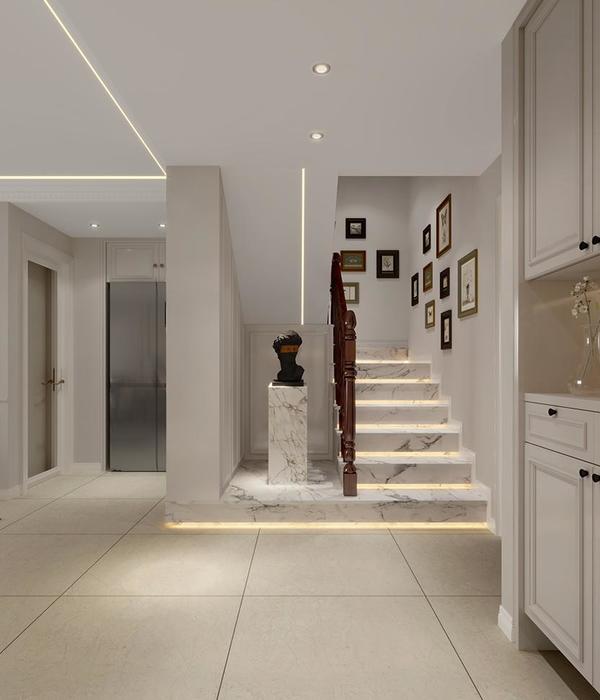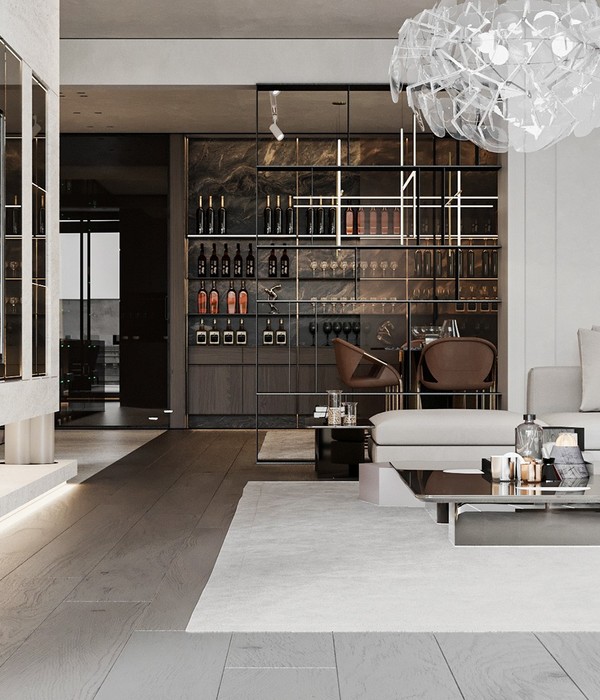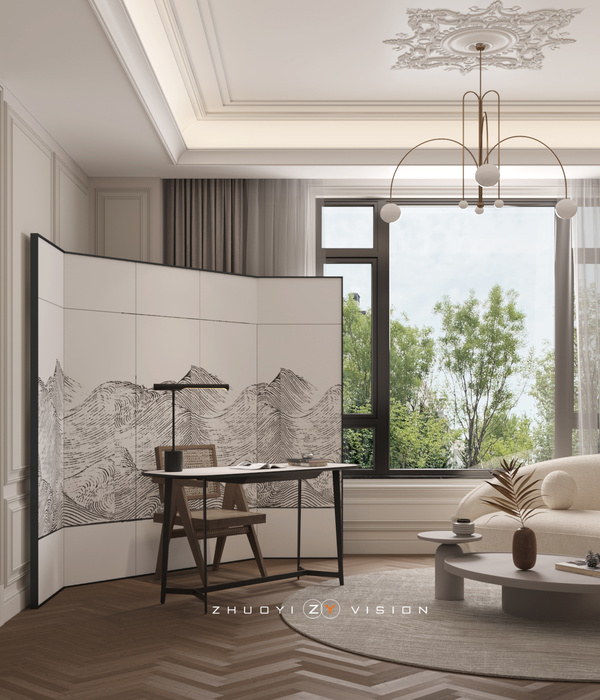The project was inspired by the idea of Mediterranean scenery admiration towards the olive grove, vineyards, clear blue sky, breezy south to north orientation and seasonally changes throughout the year. The land and its environment together with the uneven topography of the site are taken as the structural principals in developing the concept of the house. Our proposal enhances the aesthetic character of the countryside and uses our intervention to nature as a backdrop to view the Mediterranean scenery. We designed a simple, strong silhouette to provide the setting to frame and enjoy the surroundings. What particularly drew our attention was the linearity of the plantation surrounding the plot. It seemed as though nature was calling on us to follow the linearity model of the landscape and be part of its ecosystem.
As a result, the architecture follows the lines of the surrounding vineyard landscape. The planning of the house is structured along a longitudinal axis running parallel to plantation but also coinciding with the best sun orientation, winds and views. A linear typology was chosen for the design, a concept that produces architecture of a series of spaces organized along a pathway. All spaces have a specific relationship with the outside through big openings that highlight the connection that the house establishes with nature. The concept develops in four levels. Living spaces on the ground, sleeping on the first floor, services and secondary facilities in the basement and a secluded roof terrace deck on the top level extends the living space offering stunning lookout to the long landscape views and sea.
House and individual rooms act as in-between places and work as transitional spaces between inside and outside. Openly connected spaces, a 6 m double-height living room, rooms that flow to each other, glazed floors and bridges all maximize interior space and offering unobstructed views to gardens, pool, olive grove, and different floor levels. The landscape is appearing in the house in multiple guises with framed views creating a rich interior and improving the comfort and pleasure of the occupants. Large, small or micro openings searching outside capture and filter the Mediterranean light and landscape establishing a powerful relationship between people and nature and nature and building.
A sliding sun-blocking screen system made of expanded aluminum mesh panels covers the whole 27m length of the floor’s façade. It protects the interior from direct south sunlight reducing the amount of heat gains but in the winter panels may be slide back so that winter sun warms up the whole first floor and living room. Sustainability and energy conservation is further considered by applying the stack and cross ventilation effects. The open stairwell connecting all floors from the cool basement to the warm clerestory of the roof garden creates a solar chimney effect. Furthermore, the pool-water as evaporates provides natural cooling effect throughout the living space during hot summer days. In addition, 38 photovoltaic panels were installed on the roof for heating /cooling and 8 solar panels to provide hot water.
{{item.text_origin}}












