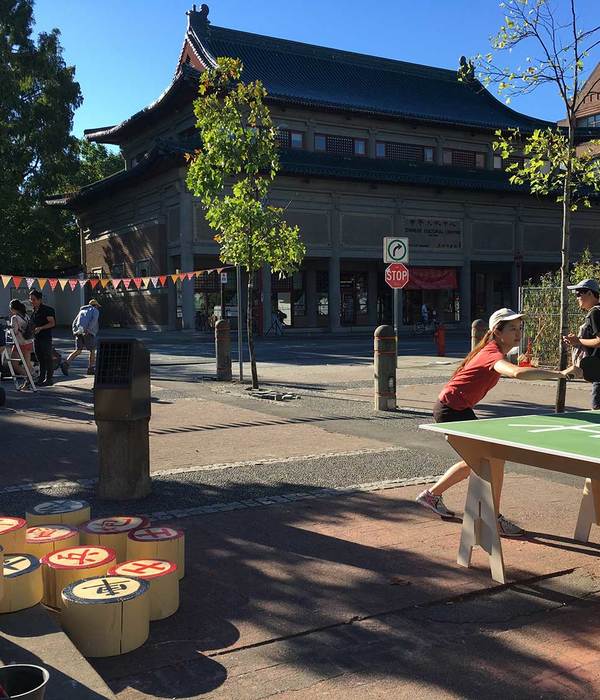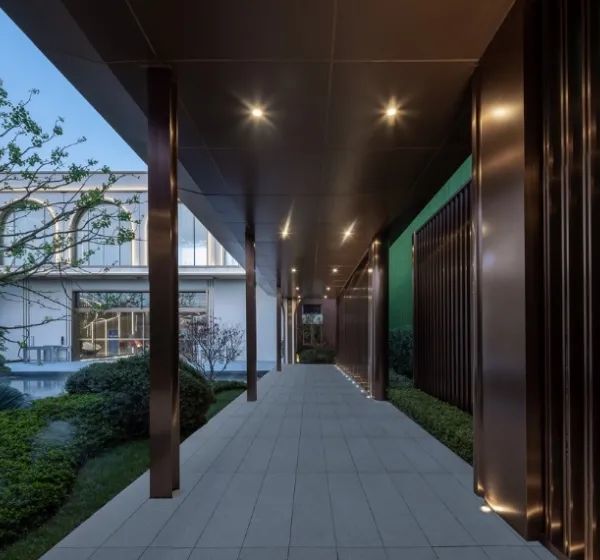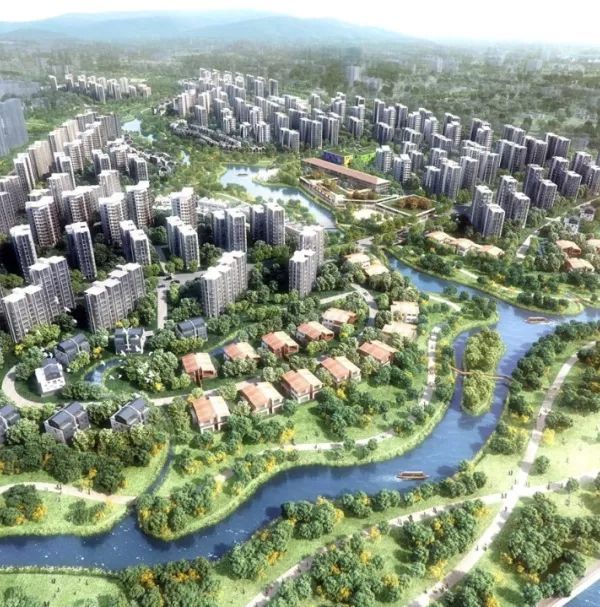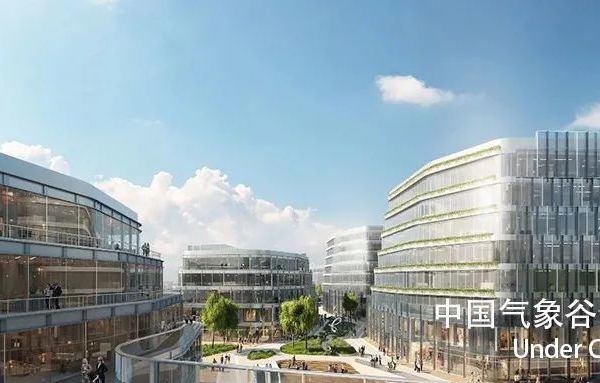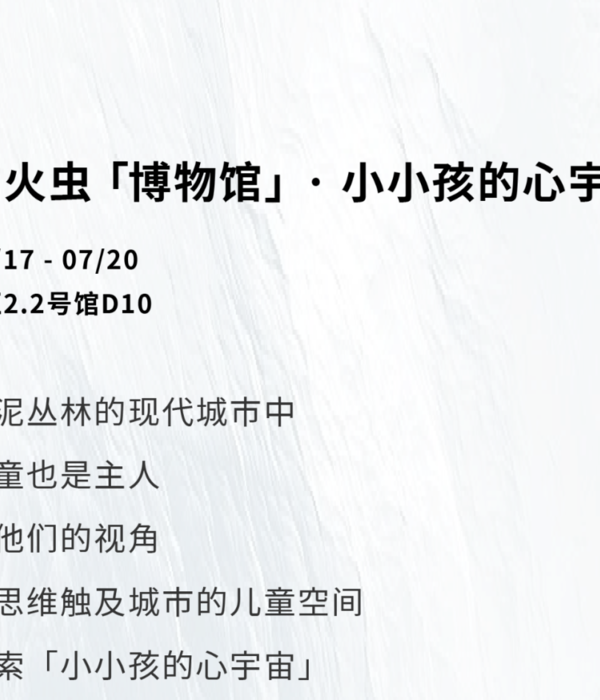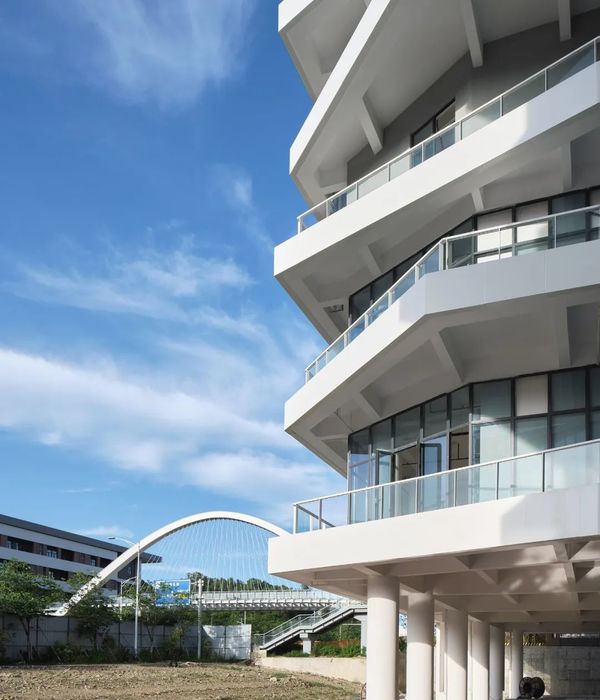Architects:Colectivo C733
Area :4145 m²
Year :2021
Photographs :Zaickz Moz, Rafael Gamo
Design Team : Israel Carrión, Álvaro Martínez, Fernando Venado, Vectores Urbanos
Structures : LABG (Eric Valdez), GIEE
Electrical And Mechanical Engineering : Enrique Zenón
Landscape Design : Taller de Paisaje Hugo Sánchez
Other Consultants : BAMBUTERRA (Verónica Correa y Luisa Correa), Carlos Hano, TEMAS MX, Pedro Lechuga – Cuervo loco
Contractor : DAEN
City : Tapachula de Córdova y Ordoñez
Country : Mexico
Markets are places of exchange and meeting, a living testimony of culture. Tapachula is a city enriched by multiple views, which has been for centuries the most important land gateway to southern Mexico. Honoring a market is pointing out the importance of diversity, paying homage to the richness of everyday life.
The Mercado "tianguis" Guadalupe was founded in 1990, after 30 years the lack of maintenance caused water leaks in its roofs, bad odors due to exposed pipes, and unsafe conditions. Its position to the southeast of the city makes it an important point for commerce, since, due to its decentralized condition, approximately 10 popular neighborhoods can make their purchases without having to go to the city center.
Through the Urban Improvement Program implemented by SEDATU, - Secretary of Agrarian, Territorial and Urban Development - together with the participation of the community, the new Mercado Guadalupe is inserted within the urban context as an indispensable sign of the equipment for the reactivation economy of the area.
The design strategies to improve the quality of the space and the conditions of use in Mercado Guadalupe focus on specific actions that link the spatial organization with efficient structural systems and economic construction systems, use of local materials according to the context, in a permanent dialogue with the landscape, the vegetation and the open spaces.
It has approximately 200 active tenants in a constructed area of 7,600 m2. Its spatial configuration of linear corridors with lateral accesses generates a permeable, passable, meeting space, which connects plazas and exterior gardens.
The lines of commercial premises are emphasized by sloping roofs made of metal sheets and bamboo panels that provide excellent thermal and acoustic conditions. On the other hand, the valleys and ridges of the zig-zag form light and water channels that allow natural lighting with accents of sunlight in the circulations, in addition to collecting rainwater that is treated for reuse in bathrooms and garden irrigation.
The use of modular civil works systems, with brick and reinforced concrete; in combination with a prefabricated system of metallic structure and bamboo panels, they allow agility and reduction of construction times, conditions that are an added value for the construction of public works in Mexico.
The spatial quality of Mercado Guadalupe provides great benefits in the exchange of products and commercial activity. Vendors have a comfortable infrastructure for supply and "dealers" can enjoy the sensory experience offered by a market, traveling through a safe, cool, and hygienic place, with open and well-ventilated spaces that, among other things, provide better conditions for fighting SARS-CoV-2 virus diseases and its different variants.
Its material quality encourages an appropriation of those who visit it by identifying with traditional materials such as the apparent partition and landscape elements of the region such as those located on the green road of the central axis of the complex and the exterior squares, this appropriation has as a consequence a greater commercial activity as it is a pole of attraction within the city. Finally, being a living space during different times of the day, the Guadalupe Market provides security conditions by promoting coexistence among the inhabitants of the area.
▼项目更多图片
{{item.text_origin}}


