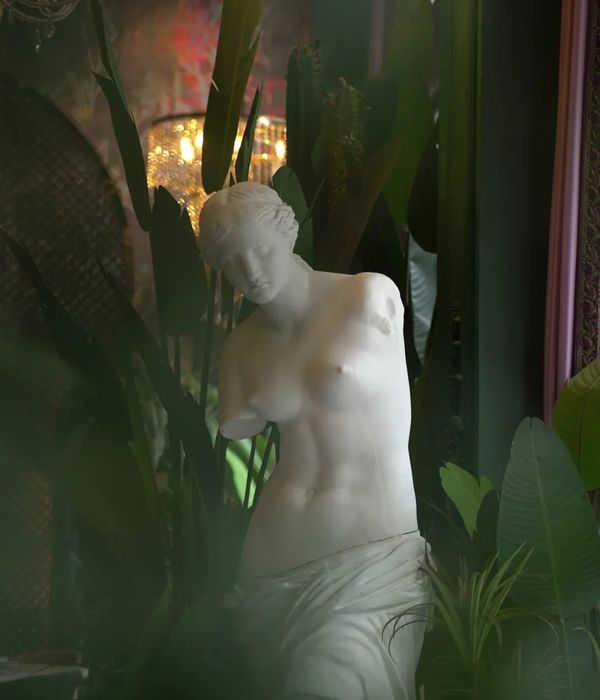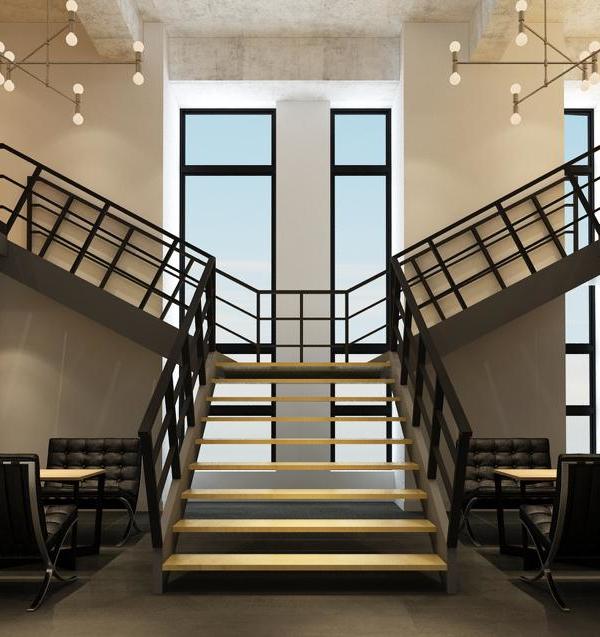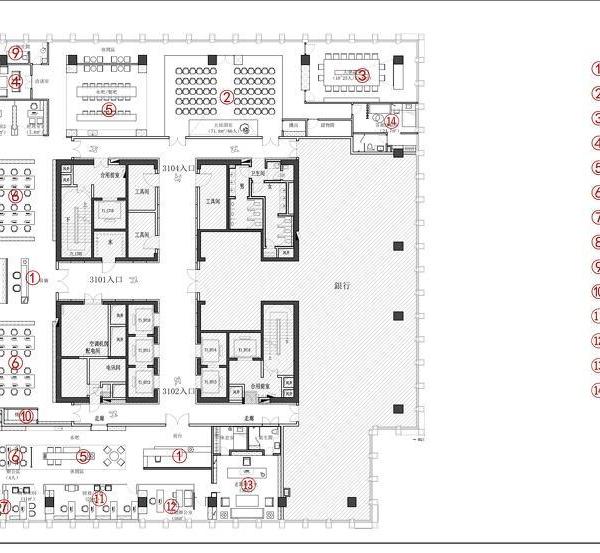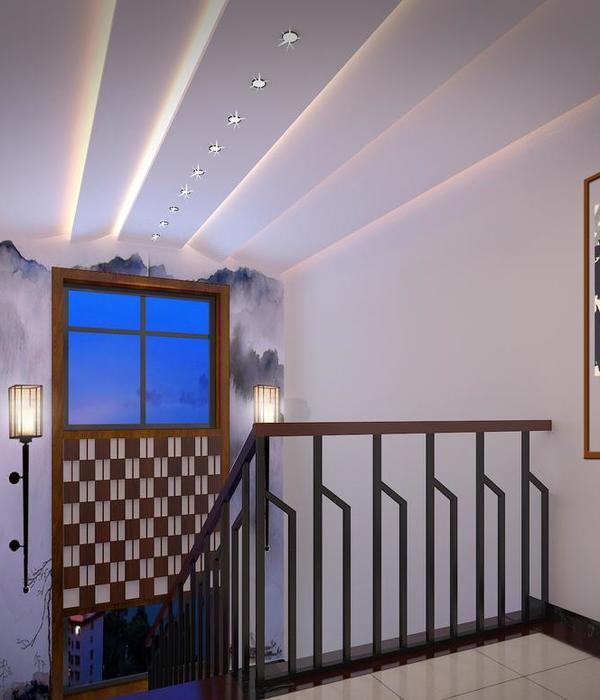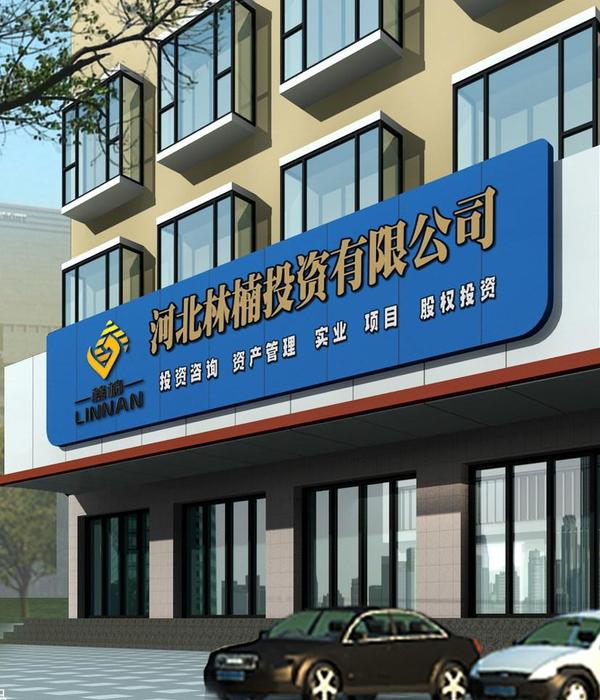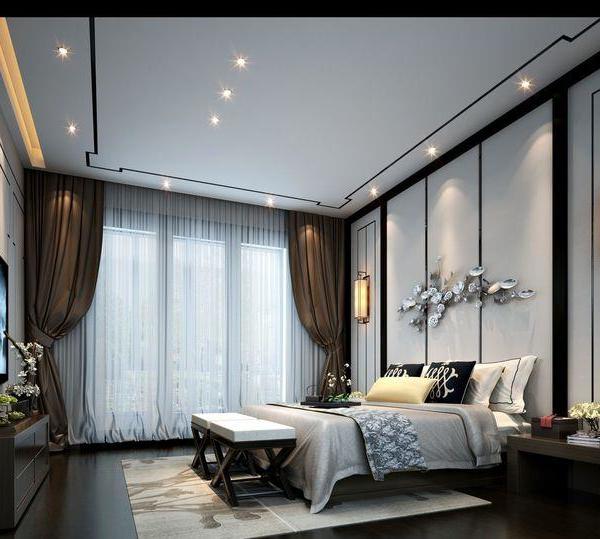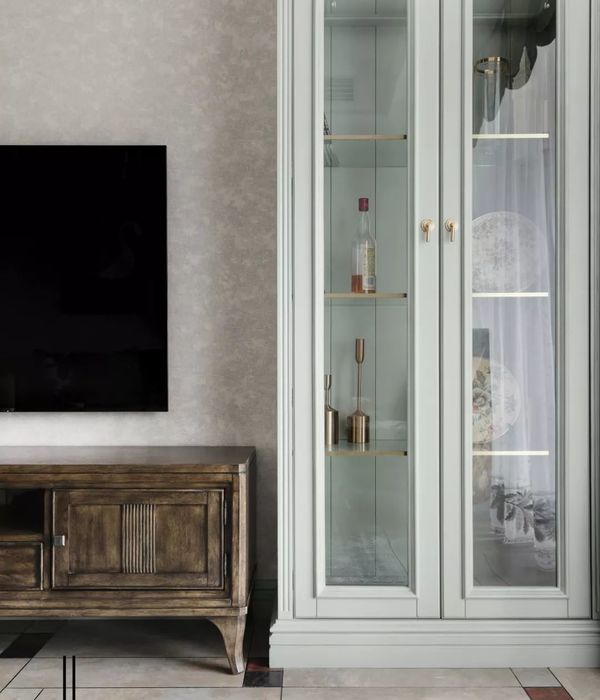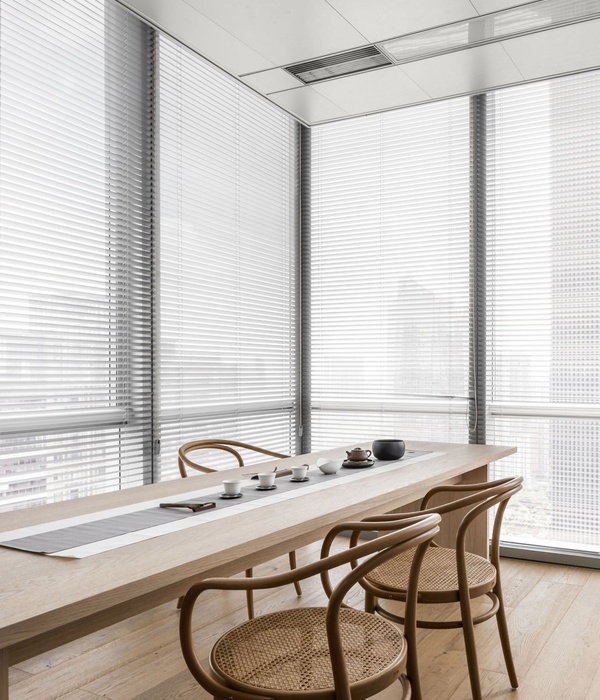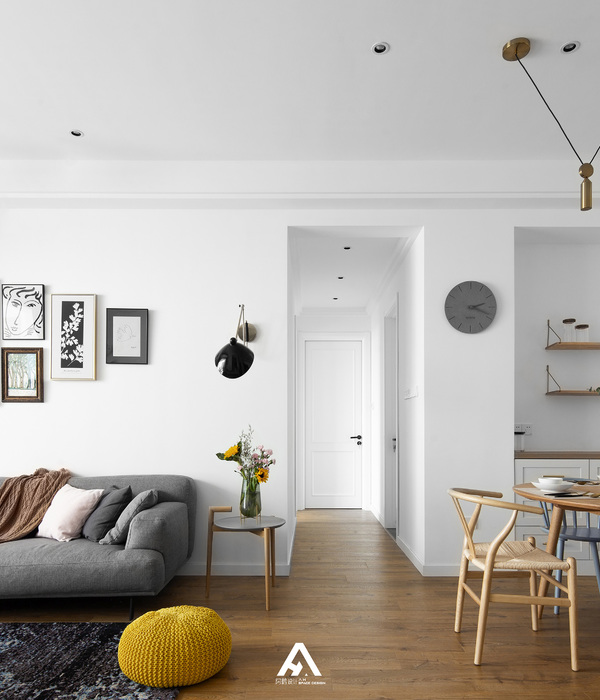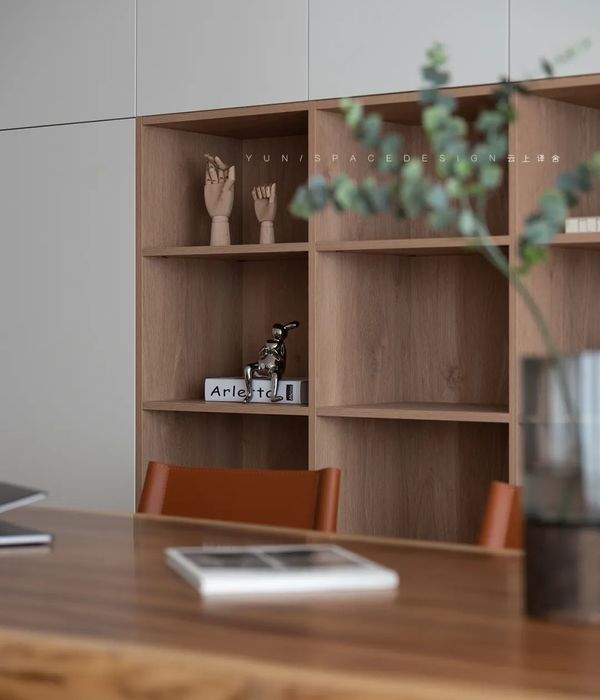America Men’s Wearhouse Offices
位置:美国
分类:办公空间装修
内容:实景照片
图片:12张
Gensler为加州菲蒙市的Men’s Wearhouse公司,设计了一间新办公室。设计团队尽力把三间普通的且被多次出租过的倾斜混凝土建筑,改造成了一个令人印象深刻的办公基地,并且还在里面设置了各种各样的舒适空间。最终的效果是把这里变成另一个既有利于工作生活,又充满乐趣的地方。得益于Men’s Wearhouse中这个词wearehouse(衣库),与warehouse(仓库)这两个单词的谐音,设计团队决定以仓库的特点,来打造这个有对比性且纹理丰富的办公场所。
整个设计把原始的装修材料、经典的感觉,还有产品的精致高端相融合。使用了包括混凝土地板、工业化的装置,还有一个用可回收木材制作的木制装饰墙等元素。这个木制装饰墙是模仿地板的样式和纹理做出来的,目的是为了给旁边的墙壁制造出一个互补的背景,更加衬托出 Men’s Wearhouse这一品牌优质的服装面料以及精美的领带工艺。
译者:柒柒
Gensler has developed the new office space of Men’s Wearhouse located in Fremont, California.The design team transformed three nondescript, multi-tenant concrete tilt up buildings into an impressive executive campus that includes various amenity spaces. The design provides a balance of work, life and play to the campus. Inspired by Men’s Wearhouse’s play on the word “warehouse”, the design team chose a warehouse aesthetic to create contrast and texture within the executive office space.
The design juxtaposes a contemporary raw, feel with the classic, refinement of the client’s suits. Materials including concrete floors, industrial fixtures and a reclaimed wood screen designed to emulate floor pallets create a complementary backdrop for an adjacent customized wall feature of bolts of fine fabrics and ties paying tribute to the Men’s Wearhouse brand.
美国Men’s Wearhouse公司办公室外部实景图
美国Men’s Wearhouse公司办公室室内实景图
美国Men’s Wearhouse公司办公室前台实景图
美国Men’s Wearhouse公司办公室休闲区实景图
美国Men’s Wearhouse公司办公室餐厅实景图
美国Men’s Wearhouse公司办公室过道实景图
美国Men’s Wearhouse公司办公室茶水间实景图
美国Men’s Wearhouse公司办公室局部实景图
{{item.text_origin}}

