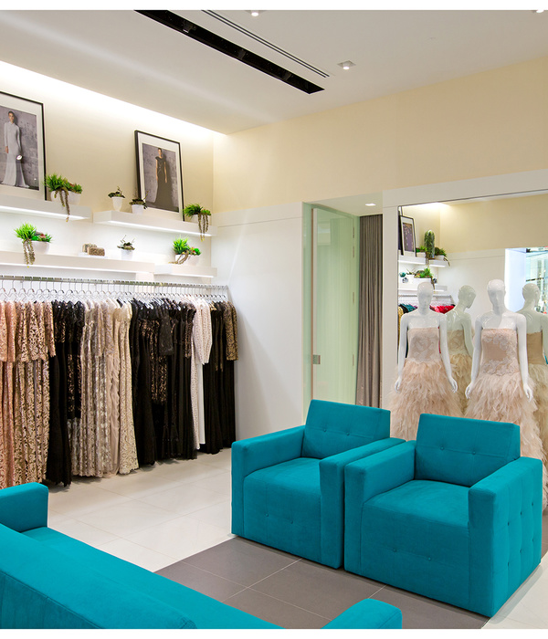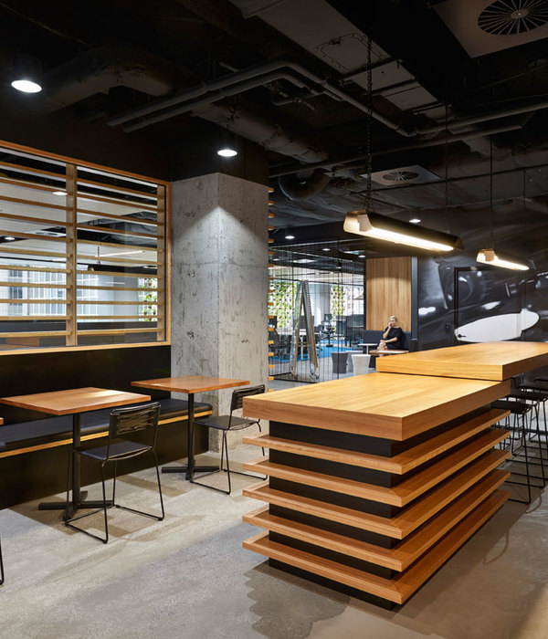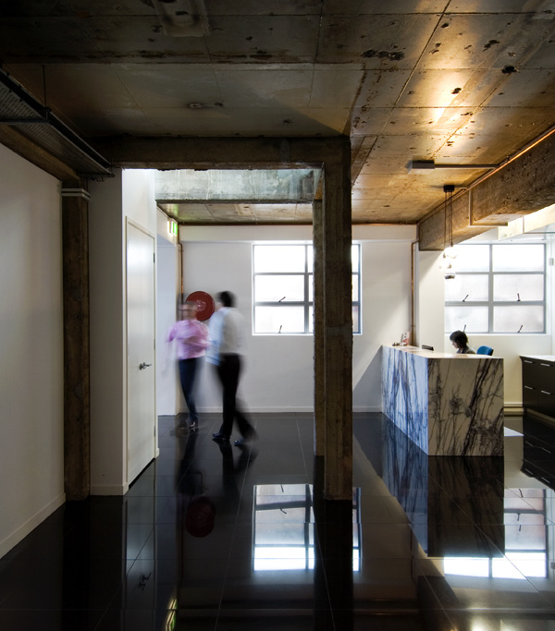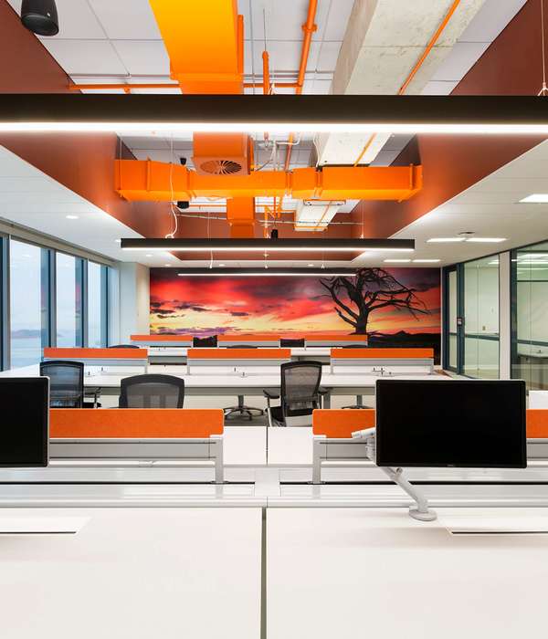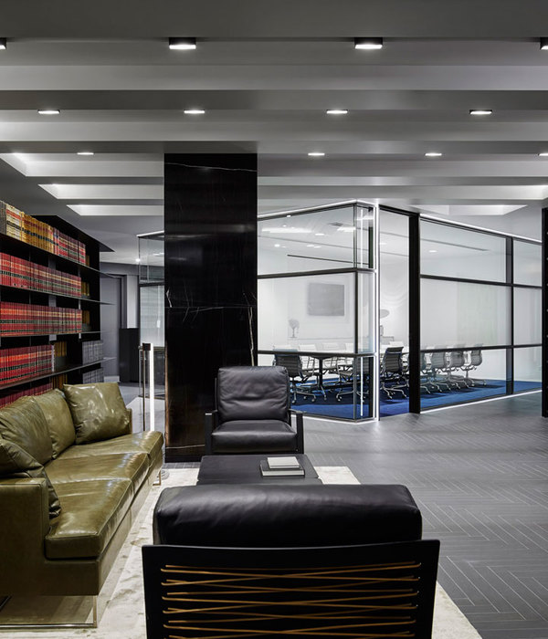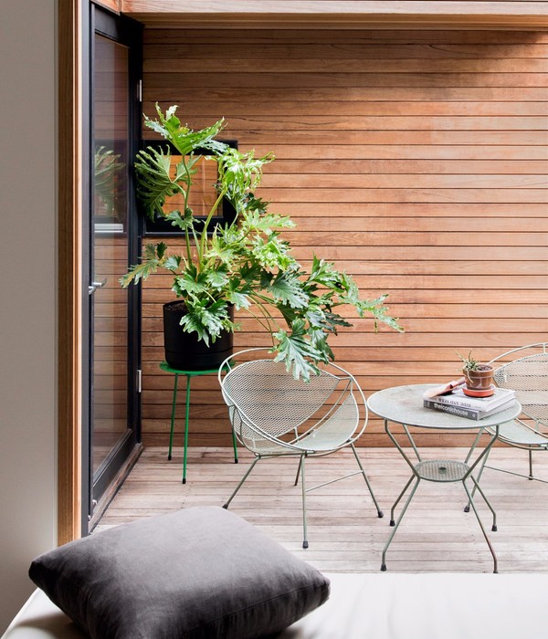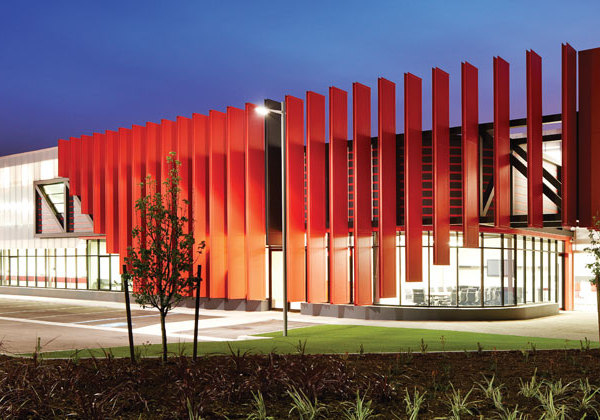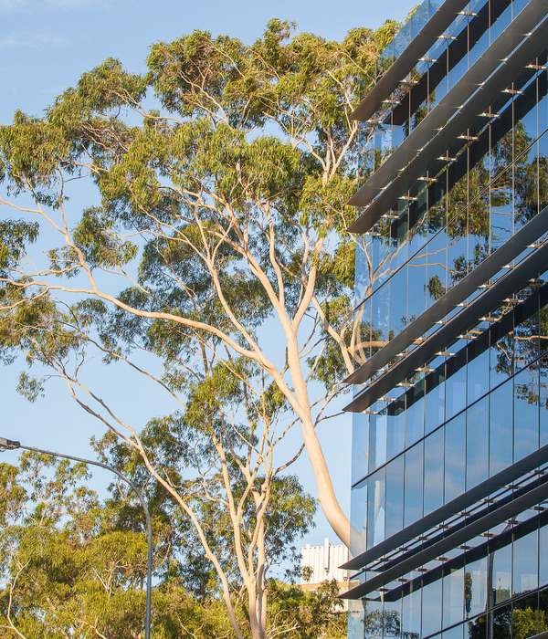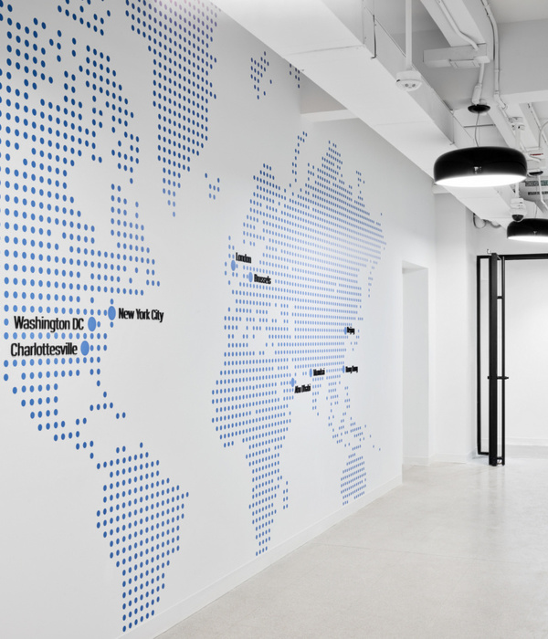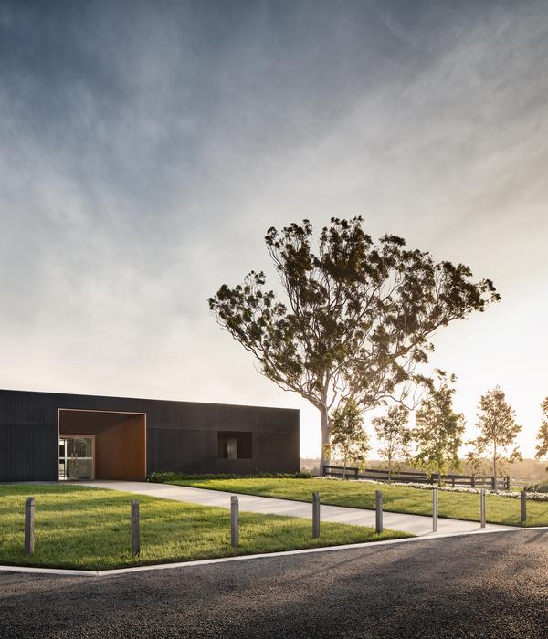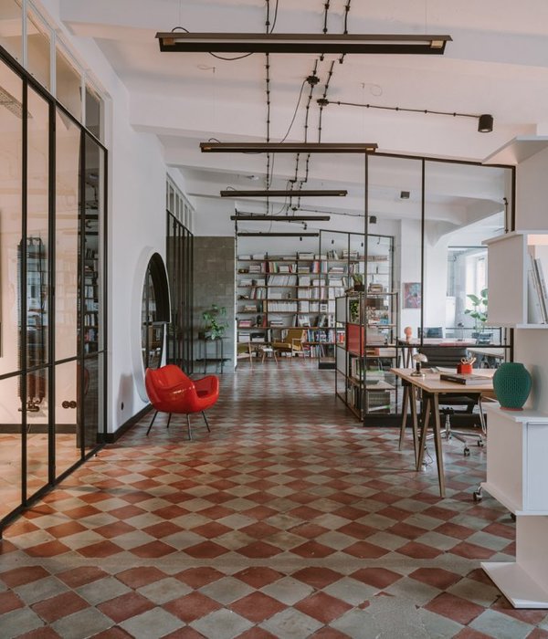- 项目地点:广州CBD核心区域的天盈广场西塔
- 项目面积:200㎡
- 项目摄影:RICCI
- 主要材料:必美木地板,锐驰家私,野口勇灯具,西舞定制
从容设计,从容生活,这边是我们创立的初心和自始至终秉承的理念。
我们的办公空间选择在了广州 CBD 核心区域的天盈广场西塔,既链接繁华都市的生活图景,又直抵风清云淡的辽阔天际,正如我们追求设计的自然与现代相融合。
Leisurely design, Leisurely life, here is our founding of the original mind and from beginning to end adhering to the concept.
Our office space is located in the west tower of Tianying Square in the core area of Guangzhou CBD, which not only links the life picture of the prosperous city, but also reaches the vast sky with clear wind and clear clouds, just as we pursue the integration of nature and modernity in design.
从容设计的办公空间立意“空无充满了力量”,大面积的留白设计营造一种空灵的写意氛围,让无形的感染力充斥其中,给人无尽的想象和精神力量。而整个空间的动线设计,从会议室、办公空间的安排,无一不体现着人性的关爱。立足于当下,构建于时代脉搏之上的人居设计,融入探索精神与自然力量,注定会成就一段美丽的传奇故事。
从容设计的办公空间立意“空无充满了力量”,大面积的留白设计营造一种空灵的写意氛围,让无形的感染力充斥其中,给人无尽的想象和精神力量。而整个空间的动线设计,从会议室、办公空间的安排,无一不体现着人性的关爱。立足于当下,构建于时代脉搏之上的人居设计,融入探索精神与自然力量,注定会成就一段美丽的传奇故事。
The idea of calmly designed office space empty is full of power, large area of blank design to create an empty freehand atmosphere, so that invisible appeal filled with them, give people endless imagination and spiritual power. And the whole space of the moving line design, from the arrangement of the conference room office space, all do not reflect the human love. Based on the present, the residential design built on the pulse of The Times, integrated with the spirit of exploration and natural power, is destined to achieve a beautiful legend.
. And the whole space of the moving line design, from the arrangement of the conference room office space, all do not reflect the human love
Based on the present, the residential design built on the pulse of The Times, integrated with the spirit of exploration and natural power, is destined to achieve a beautiful legend
空间入口的纯白背景墙,公司 LOGO 跃然进入视线,便给予人们无尽的畅想。简洁、安静、自然、永恒的空间气质翩然而至,朴质为表,内里追求自然、艺术、美学的浸润,于自然中探索灵动、隽永、纯粹的设计本真。
从空能上,背景墙的设计宛如屏风,避免人们一眼洞穿空间的全部,留有神秘感。
The pure white background wall at the entrance of the space and the company LOGO jump into the line of sight, giving people endless imagination, simple, quiet, natural and eternal space temperament come to gently, simple as the surface, the pursuit of natural art and aesthetic infiltration, exploring in nature smart and meaningful pure design.
From empty can go up, the design of setting wall just like screen, avoid people one eye hole to wear a space all, have mysterious feeling.
右转进入空间内,设计师将原有柱子只做了最简单的圈围造型,正所谓“万物初始,大道至简”。
Turn right into the space, the designer made the original column only the simplest circle shape, is the so-called all things at the beginning, the greatest truths are the simplest.
野口勇圆形吊灯营造了空间的空灵之美和质朴诗意,让空间呈现一种呼应之感。
Noguchi’s round chandelier creates the ethereal beauty and rustic poetry of the space, making the space present a sense of echo.
思考设计,有时是挖掘未知的世界,并向外拓展;有时是向自然借景取光,愉悦自我心灵。设计师利用落地玻璃的透明度营造室内外空间的风景流动,白色的吊顶为画布,光影为自然素材,绘制动人而纯粹的艺术光感,隐隐约约中传达出静谧的情境,似有若无的韵律给人以无限遐想。
Thinking design, sometimes is to excavate the unknown world, and expand outward,sometimes it is to borrow light from nature and delight my mind.Designer uses the diaphaneity of be born glass to build the scenery flow of indoor and outdoor space, the condole top of white is canvas, light and shadow is natural material, draw moving and pure artistic light sense, convey a quiet situation in vague about, be like to have if have no rhythm to give a person with infinite reverie.
Thinking design, sometimes is to excavate the unknown world, and expand outward
sometimes it is to borrow light from nature and delight my mind.Designer uses the diaphaneity of be born glass to build the scenery flow of indoor and outdoor space, the condole top of white is canvas, light and shadow is natural material, draw moving and pure artistic light sense, convey a quiet situation in vague about, be like to have if have no rhythm to give a person with infinite reverie
设计不只是单纯的空间营造,更是一个趣味的探索过程,如何让室内的构建与气质保持一种内在的平衡,同时又能创造出一种奇妙的生活场景,是设计的更高要求。
Design is not only a simple space creation, but also an interesting exploration process. How to keep an inner balance between indoor construction and temperament and create a wonderful life scene at the same time is a higher requirement of design.
在会客区,设计师用浅木色地板搭配纯黑色简洁的皮质沙发,营造视觉空间的跳跃,缔造和谐宁静的会客氛围。
In the reception area, the designer uses light wooden floor with pure black simple leather sofa to create a leap of visual space and create a harmonious and quiet reception atmosphere.
灵动简约的空间艺术营造,是富有情感与自由的净土,让使用者于时光流动中汲取宁静,长久以往,达至沉淀心灵的境界。
Smart and simple space art creation is a pure land full of emotion and freedom, which allows users to learn peace from the flow of time, and achieve the realm of settling their hearts for a long time.
在这个空间中,设计师用简洁的设计语言书写生活的美好意境,在本色间追寻本真的自我。
In this space, designers use concise design language to write the beautiful artistic conception of life, and pursue the true self in the true colors.
生于大地,我们崇尚返璞归真;栖于自然,我们憧憬山水画境;居于城市,我们追求本真生活。
Born in the earth, we advocate returning to nature; Living in nature, we look forward to landscape painting; Living in the city, we pursue the true life.
茶室空间以最简单质朴的原木为主题,纯净的白色墙面,让我们回归生活的宁静。在这里与客户会谈,让心情格外放松,空间氛围轻松愉悦。
The teahouse space takes the simplest and simplest logs as the theme, and the pure white walls allow us to return to the tranquility of life. Meeting with customers here makes the mood particularly relaxed and the space atmosphere relaxed and pleasant.
设计师甄选了柯布西耶最爱的 14 号曲木椅,为空间注入了设计的灵魂,清雅质朴的茶具增添了简练与纯真的设计风范。
The designer selected Corbusier’s favorite wooden chair No.14, which injected the soul of design into the space, and the elegant and simple tea set added a concise and pure design style.
半封闭的隔断墙让空间拥有更好流动性,原木矮柜简单的搭配设计师收藏的茶杯,整个空间简单中显见一种令人神清气爽的特质。
Semi-closed partition wall makes the space have better fluidity, and the log cabinet is simply matched with the teacups collected by designers, which makes the whole space simple and obvious a refreshing feature.
在从容设计办公空间的整体设计中,强调自然、未来与品质的深度思考,在怡然的建筑内营造充满意境的空间体验与舒适恰当的空间尺度,搭建一个交流互动与工作的温情自然的写意的空间,让人们回归至纯质朴的居住氛围中,让人与人之间的和谐关系在情景交融中自由生长。
In the overall design of office space calmly, we should emphasize the deep thinking of nature, future and quality, create a space experience full of artistic conception and comfortable and appropriate space scale in the pleasant building, and build a warm and natural freehand space for communication, interaction and work, so that people can return to the pure and simple living atmosphere, and the harmonious relationship between people can grow freely in the scene blending.
发掘并展现空间自身的特色和品质,一如当下年轻人对自身独特的那份自信,不盲从,相信自己的感受。空间对传统地域文化的展现和互动感的设置,是用心地与年轻人同频的体现。空间无言,自有声。
And explore the space’s own characteristics and qualities, just like the young people’s unique self-confidence, not blindly following, and believing in their own feelings. The display of traditional regional culture and the setting of interactive feeling in space are the embodiment of keeping the same frequency with young people attentively. Space is silent, but self-sounding.
项目地点 | 中国·广州
设计机构 | 广州从容装饰工程有限公司
设计主创 | 刘军珠
项目面积 | 200
| 200
竣工时间 | 2021.5.1
| 2021.5.1
项目摄影 | RICCI
项目摄影
| RICCI
主要材料 | 必美木地板,锐驰家私,野口勇灯具,西舞定制。
主要材料
必美木地板,锐驰家私,野口勇灯具,西舞定制。
广州从容装饰工程有限公司设计总监
设计总监近 20 年的创意总监经验,专注于住宅空间设计领域,累积了丰富的项目研究与实操经验。
Nearly 20 years of experience as a creative director, focusing on the residential space design field, has accumulated rich experience in project research and practical operation.
{{item.text_origin}}

