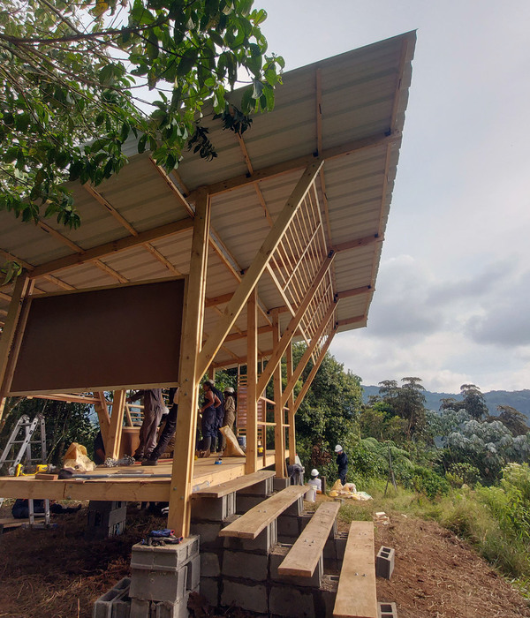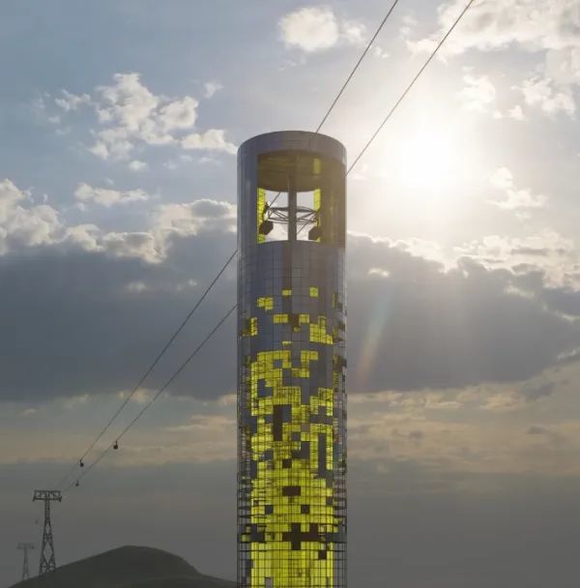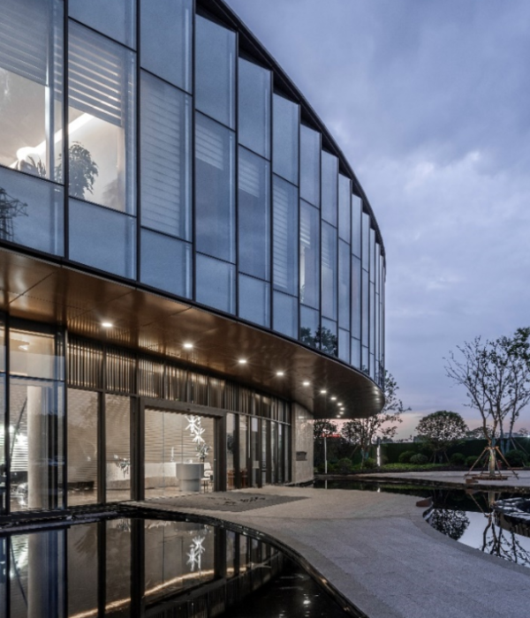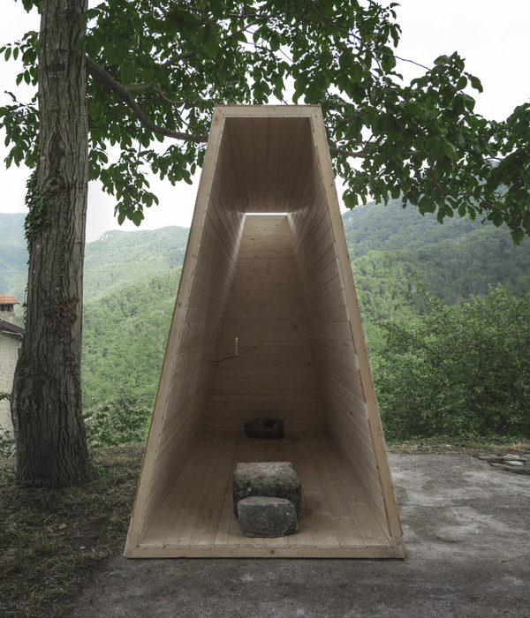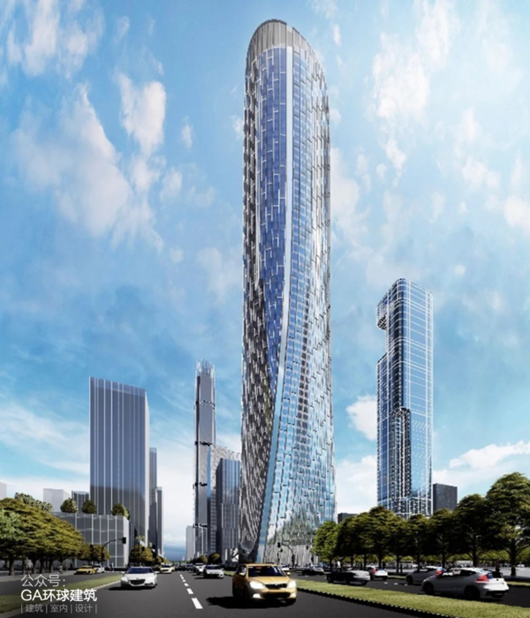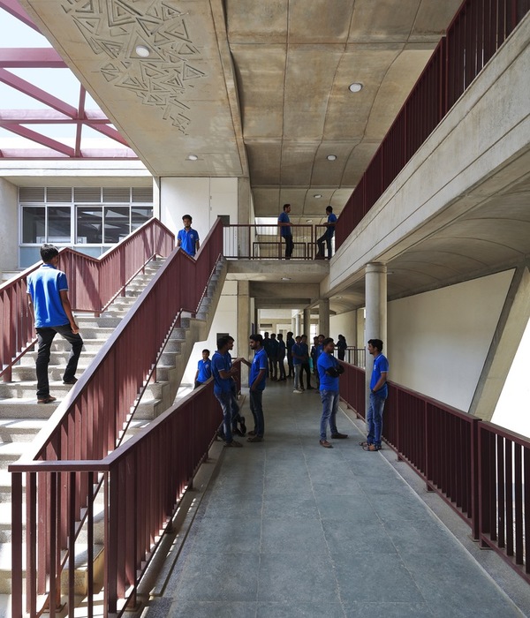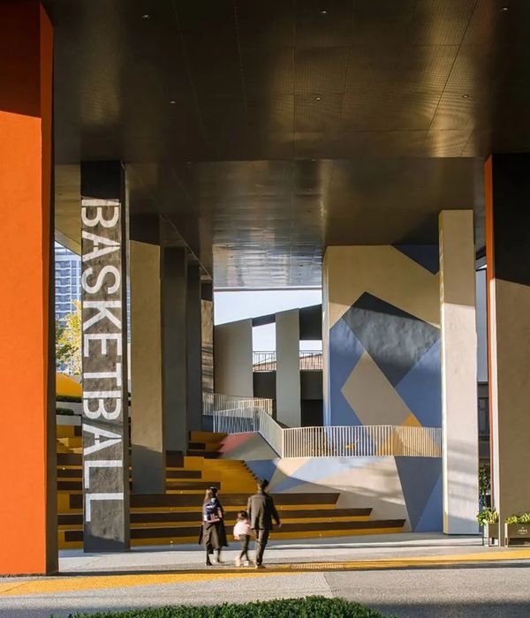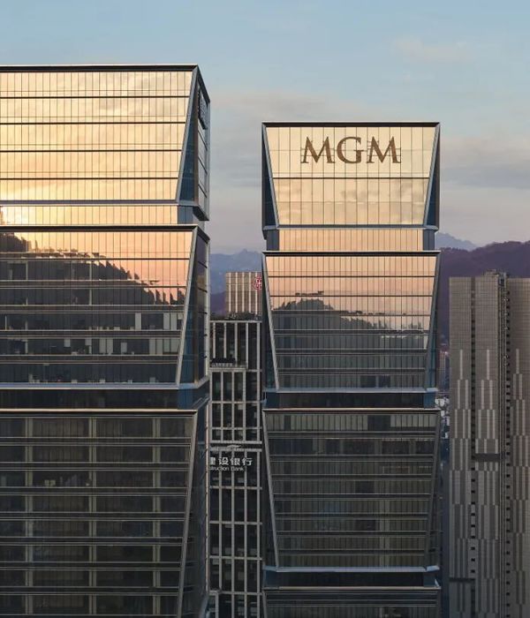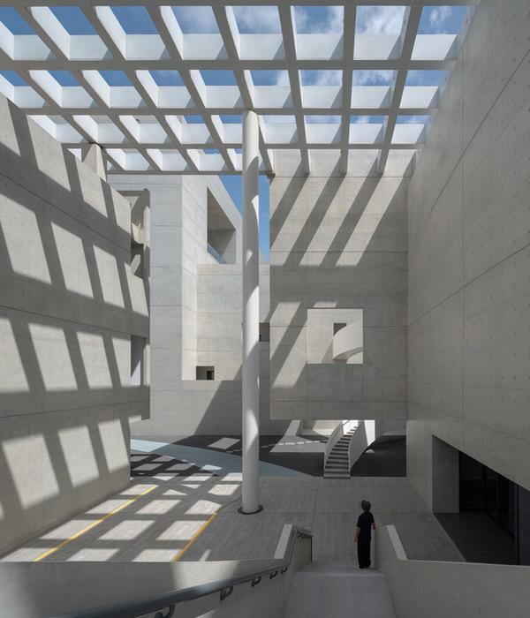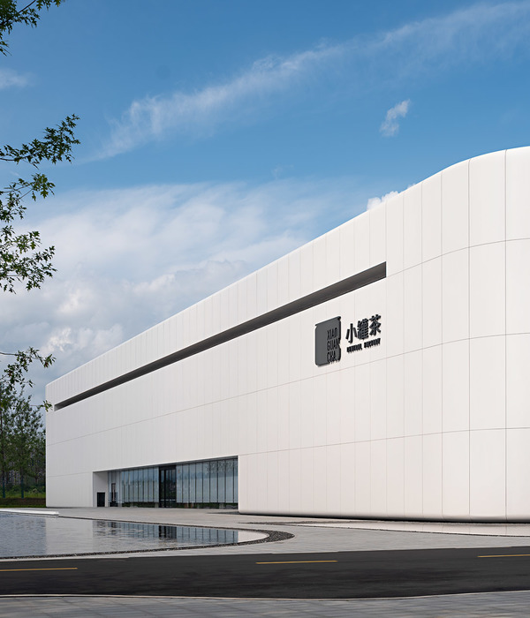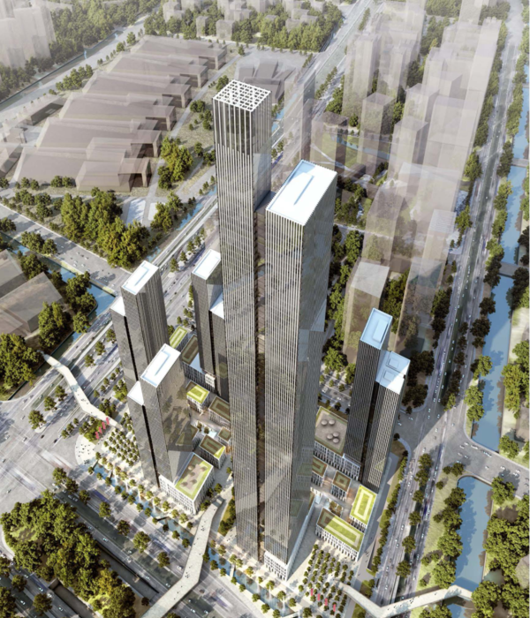The Palazzo della Civiltà Italiana, also known as the Palazzo della Civiltà del Lavoro or simply the Colosseo Quadrato (Square Colosseum), is an icon of New Classical architecture and Fascist architecture.
The building was designed in 1937 to host the Mostra della Civiltà Romana during the 1942 World Fair by Italian architects Giovanni Guerrini, Ernesto Bruno La Padula and Mario Romano.
It lies in the district of Rome known as the Esposizione Universale Roma (also known as 'E.42' and 'EUR'). It is particularly symbolic of this district, exemplifying its monumentality.
The EUR provides a large-scale image of how urban Italy might have looked if the fascist regime had not fallen during the war—large, symmetrical streets and austere buildings of limestone, tuff and marble, in either stile Littorio, inspired by ancient Roman architecture, or Rationalism. Its architectural style is often called simplified neoclassicism. Marcello Piacentini, the coordinator of the commission for E42, based it on the Italian Rationalism of Pagano, Libera, and Michelucci.
The design of the "Square Colosseum" was inspired more to celebrate the Colosseum, and the structure was intended by Benito Mussolini as a celebration of the older Roman landmark. Similar to the Colosseum, the palace has a series of superimposed loggias, shown on the façade as six rows of nine arches each. These numbers are said to be an allusion to the name of the Fascist dictator: "Benito" having six letters and "Mussolini," nine. Atop all four sides of the building runs the inscription taken from a speech of Benito Mussolini on 2 October 1935:"Un popolo di poeti, di artisti, di eroi, di santi, di pensatori, di scienziati, di navigatori, di trasmigratori" (English: a nation of poets, of artists, of heroes, of saints, of thinkers, of scientists, of navigators, of migrants).
The palace is entirely clad in travertine marble, as is characteristic of buildings in the EUR. It is a parallelepiped on a square base, with six levels rising above a podium. The scale is imposing: the base covers an area of 8,400 square meters, and the building has volume 205,000 cubic meters with a height 68 meters (50 meters from the base).
At the four corners of the podium are placed four equestrian sculptural groups by Publio Morbiducci and Alberto de Felci, representing the Dioscuri, the two mythical Greek heroes, sons of Zeus and Leda. About the base of the building are 28 additional statues of approximately 3.4 meters in height, each under an arch, illustrating various industries and trades. These statues were added in 1942, having been constructed by eight companies specialized in the working of Carrara marble in the provinces of Lucca and Massa-Carrara.
source: wikipedia
Year 1953
Work started in 1938
Work finished in 1953
Status Completed works
Type Corporate Headquarters / Exhibitions /Installations / Monuments
{{item.text_origin}}

