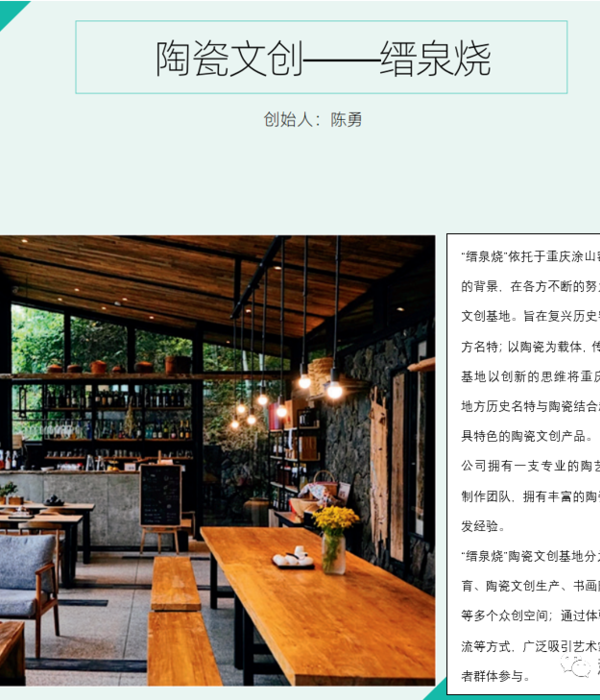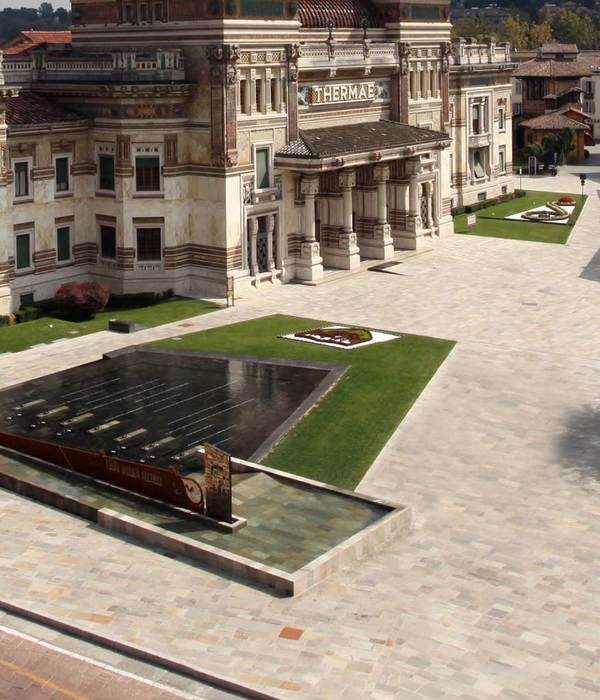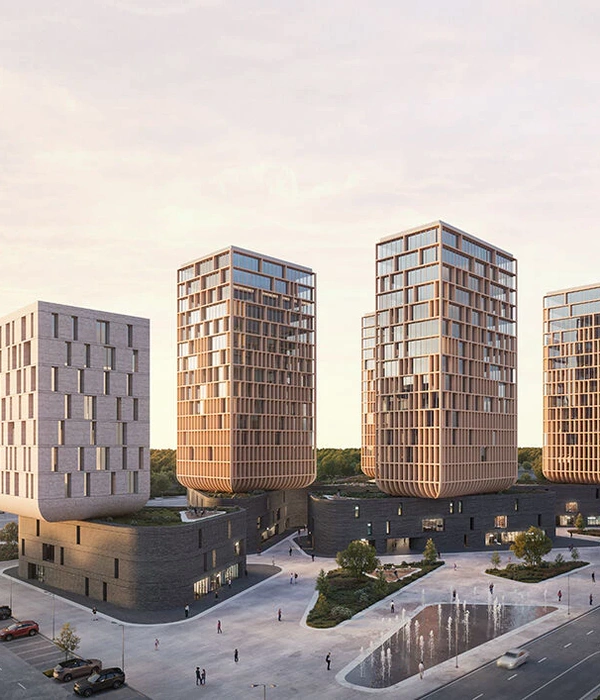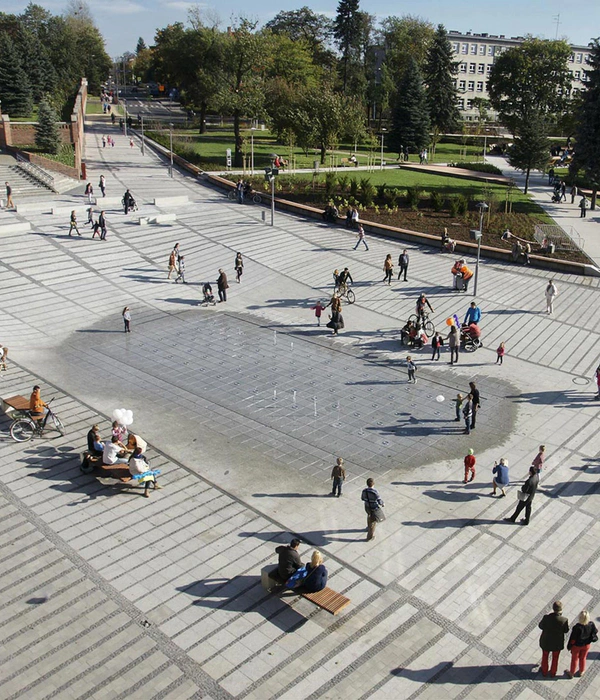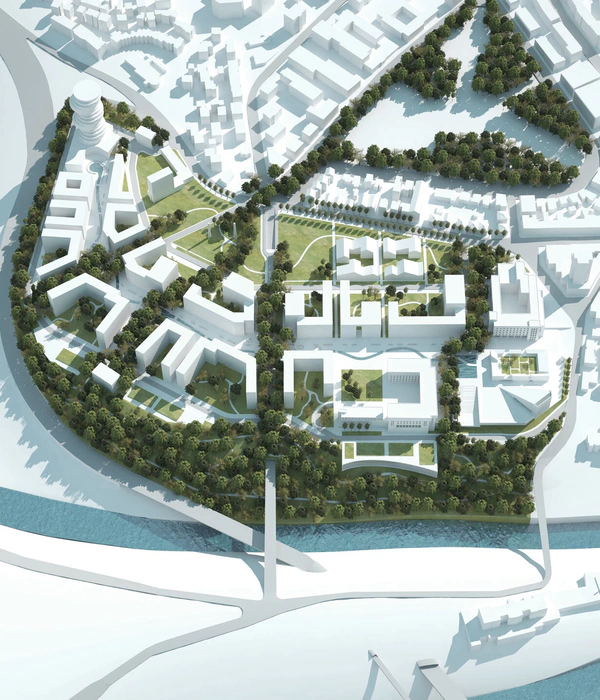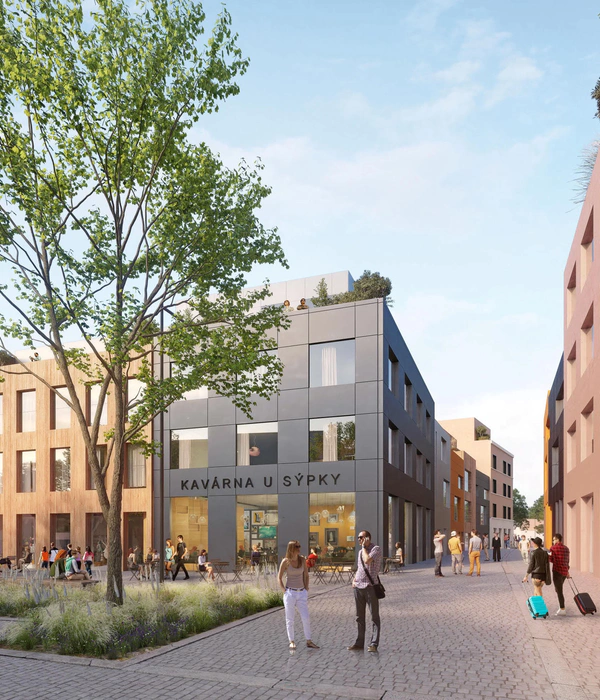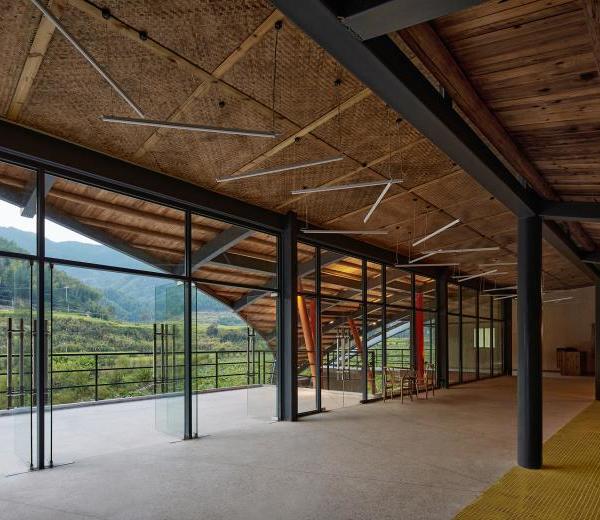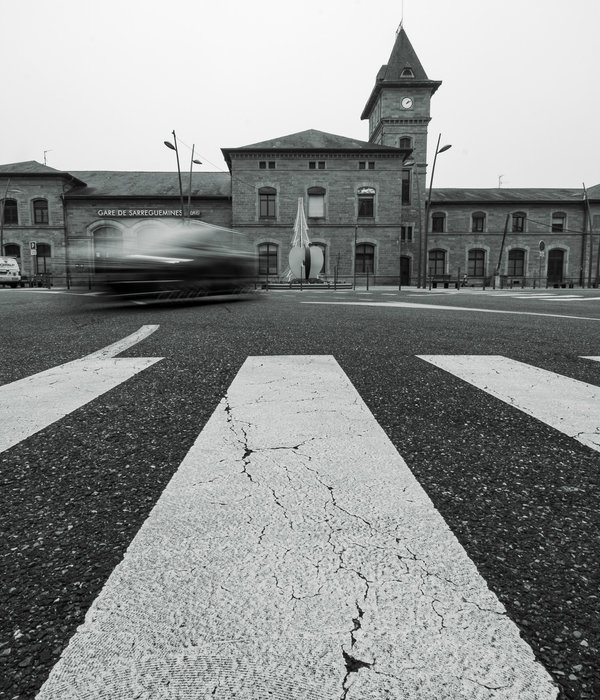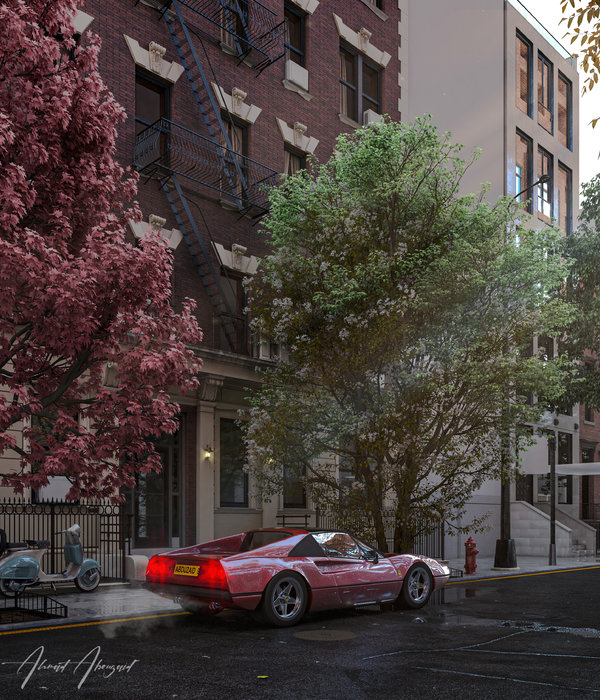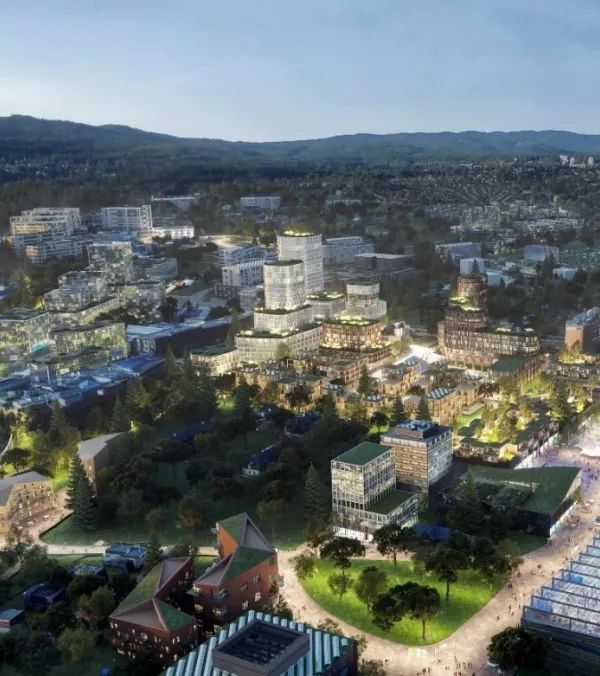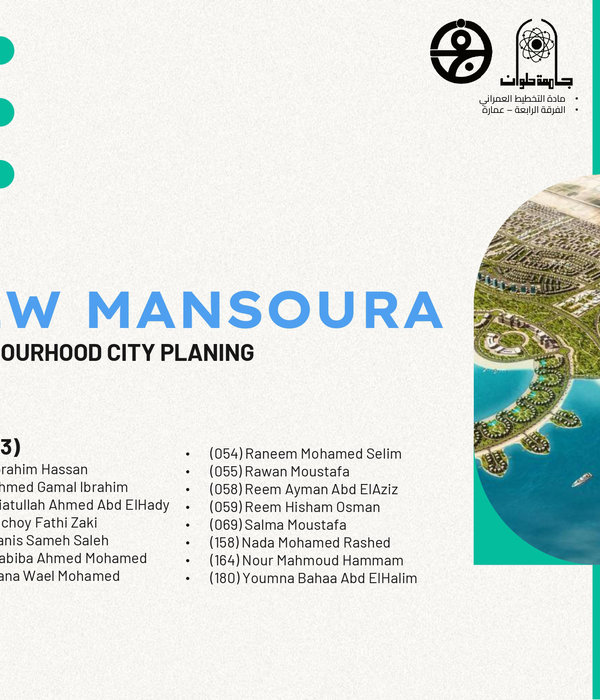- 项目名称:南宁园博会珠海园
- 设计公司:乐造设计曹凯中工作室
- 设计团队:李宁,常向向,赵伟力,李东宸,丁欣然,赵亚伟,杨博文
- 建设单位:珠海市城市管理和综合执法局
双重命题 | Double proposition
第一重命题来自对于时代的突围——在这个高速迭代的时代,是否可以打破“经验世界”的禁锢,建立起高视觉强度的未来图景和高体验浓度的未知空间。第二重命题来自于对认知的突破——国内的市政绿地、地产景观项目多,周期短,这也导致景观设计师被市场和套路无止境、无底限地被反复消费。追求单一形式的流行风格,但却让景观成为一种精致生活的奢侈品。是否可以打破“内容堆砌”和“体验苍白”的枷锁,建立起具有高纯度的形式高复合功能的场所。
▼轴测图,axon
The first proposition comes from the breakout of the times – in this era of high-speed iterations, whether it is possible to break the imprisonment of the “experience world” and establish a vision of high visual intensity and an unknown space of high experience concentration. The second major proposition comes from the breakthrough of cognition—the domestic municipal green space, real estate landscape design with great numbers of projects and short design periods, which also led landscape designers to be repeatedly consumed by the market and routines without end and without limits. Pursue a single form of pop style, but make the landscape a luxury of exquisite life. Whether it is possible to break the shackles of “content pile up” and “experience pale” and establish a place with high purity and high composite function.
▼水池概览,pond overview
▼极度克制的语言和材料,结合多样的功能,using the extremely restrained language and materials, combined with various functions
▼兼具高纯度体验和高活力指数的场所,a high-purity experience with a high vitality index
▼水池细部,details
应对:包罗万象的“空” | Solution: Vacant but all-encompassing
因此,这一次的设计研究上采用了“包罗万象的空”进行应对,旨在通过极度克制的语言和材料,结合多样的功能,单纯对场地进行倾斜、折叠、延展、剪切、凸现、凹陷、隆起、断裂、包裹等人为动作的重塑,以创造出一种兼具高纯度体验和高活力指数的场所。整个珠海园占地2100平方米,场地自身的高差并不明显,只在南侧和西侧有一座高约40米的山体,这两侧的山体对整个场地进行了适当的围合,也由此让场地更为内向。在主入口通过一系列不断转折的路径建立起“驻足”、“浸入”两条完全不同体验的动线,这对于未来地产景观的示范区项目的动线体验设计具有重要的借鉴意义,尝试单个项目多重路径体验。
▼项目分析图,conceptual diagram
The entire Zhuhai Garden covers an area of 2,100 square meters. The height difference of the site itself is not obvious. There is only a mountain about 40 meters high on the south and west sides. The mountains on both sides have properly enclosed the entire site. This makes the venue more introverted. At the main entrance, through a series of continuously turning paths, two moving lines of “stopping” and “immersing” are established. This is an important reference for the dynamic experience design of the demonstration area project of the future real estate landscape. Try a single Project multipath experience. Therefore, this time the design study adopted the “Vacant but all-encompassing” to deal with it. It aims to tilt, fold, stretch, cut, highlight, and dent, simply by using the extremely restrained language and materials, combined with various functions. The reshaping of artificial movements such as uplifts, breaks, and wraps creates a place that combines a high-purity experience with a high vitality index.
▼在主入口通过一系列不断转折的路径建立起“驻足”、“浸入”两条完全不同体验的动线,at the main entrance, through a series of continuously turning paths, two moving lines of “stopping” and “immersing” are established
▼凉亭,pavilion
▼夜景,night view
在“驻足”的动线之中,设置了从200cm逐渐提升到900cm高度不断起伏的异形装置,装置不断的高度变化也为使用者提供了多种活动的可能,最终900cm的高度不但很好的形成整体环境中的一个弱形式(Weak form),同时也定义出整个展园的西侧边界。装置本身也可结合今后地产项目营销的特性,利用不同元素或声光电的小型装置创造出不同的氛围。
In the moving line of “stopping”, there is a special-shaped device that gradually rises from 200cm to 900cm. The constant height change of the device also provides users with a variety of activities. The final height of 900cm is not only good. Forming a Weak form in the overall environment and also defining the west side of the entire exhibition. The device itself can also be combined with the characteristics of future real estate project marketing, using different elements or small devices of sound and light to create different atmospheres.
▼装置座位细部,seating area
▼从200cm逐渐提升到900cm高度不断起伏的异形装置,a special-shaped device that gradually rises from 200cm to 900cm
“浸入”动线是一个让使用者不断接近中心水池的步道,步道的最东侧以一座与地面形成完整连接的景观亭作为整个展园的东侧边界。设计让景观亭不仅是场地的一个边界,同时更是场地的延伸。为了进一步建立起人与水、路与桥之间相互浸入、相互暧昧的关系,步道北侧进入的过程中进行了下沉的处理,从而创造出了一个缓缓下降、可以观望到水池底部的独特体验。这一类似展示设计室内空间的手法也将更多的融入未来地产景观示范区的有限空间当中。包罗万象的空,为高强度的形式操作提供了合理性和可操作性;包罗万象的空,在建立起场地丰富性的同时保证了空间的完整性和纯净感。
The “immersion” line is a walkway that allows the user to keep approaching the central pool. The eastern side of the trail is a landscape pavilion that forms a complete connection with the ground as the eastern boundary of the entire exhibition park. The design allows the landscape pavilion to be not only a boundary of the site, but also an extension of the site. In order to further establish the relationship between people and water, roads and bridges, each other, the north side of the trail has been treated in a sinking process, thus creating a slow decline, which can be seen at the bottom of the pool. A unique experience. This similar approach to designing interior spaces will also be more integrated into the limited space of the future real estate landscape demonstration area. The all-encompassing “vacant” space provides rationality and operability for high-intensity form operations; the all-encompassing “vacant” space ensures the integrity and purity of the space while establishing the richness of the site.
▼“浸入”动线是一个让使用者不断接近中心水池的步道,the “immersion” line is a walkway that allows the user to keep approaching the central pool
▼建立起人与水、路与桥之间相互浸入、相互暧昧的关系,establish the relationship between people and water, roads and bridges, each other
▼步道细部,details
项目名称:南宁园博会珠海园
设计时间:2018年6月
竣工时间:2018年12月
设计公司:乐造设计曹凯中工作室
主创设计:曹凯中
设计团队:李宁、常向向、赵伟力、李东宸、丁欣然、赵亚伟、杨博文
建设单位:珠海市城市管理和综合执法局
项目地址:南宁市第十二届中国(南宁)国际园林博览会
奖项:室外展园综合竞赛“优秀展园”珠海园
面积:2100平方米
Project name: The 12th China (NanNing) international garden EXPO Zhuhai park
E-mail:
Design time: 2018.06
Completion time: 2018.12
Design company: PlayMaker Design Kaizhong Cao Studio
Master Designer: Kaizhong Cao
Client: Zhuhai City Management and Comprehensive Law Enforcement Bureau
Project address: The 12th China (NanNing) international garden EXPO
Award: Outdoor Exhibition Park Comprehensive Competition “Excellent Exhibition Park” Zhuhai Garden
Area: 2100 m2
{{item.text_origin}}

