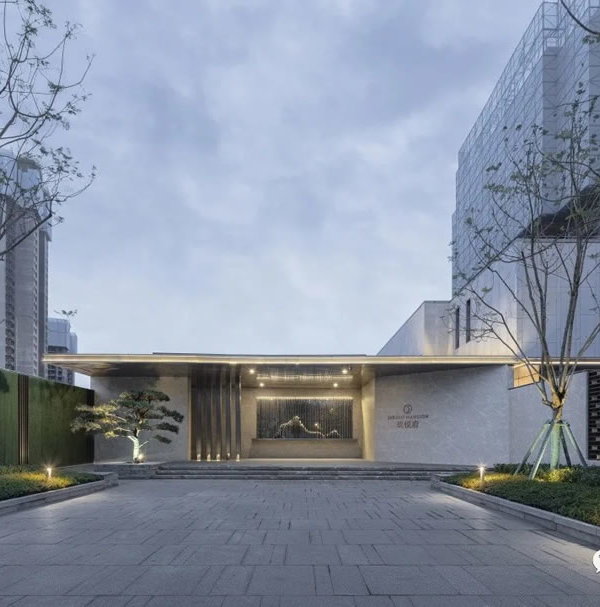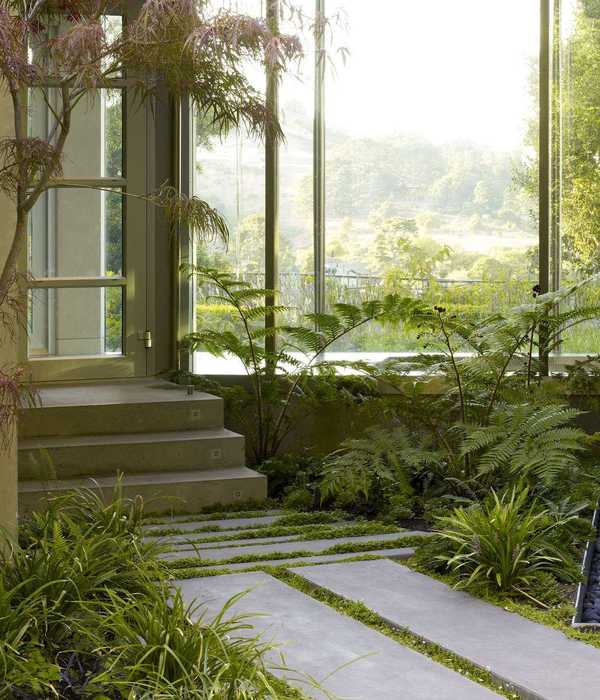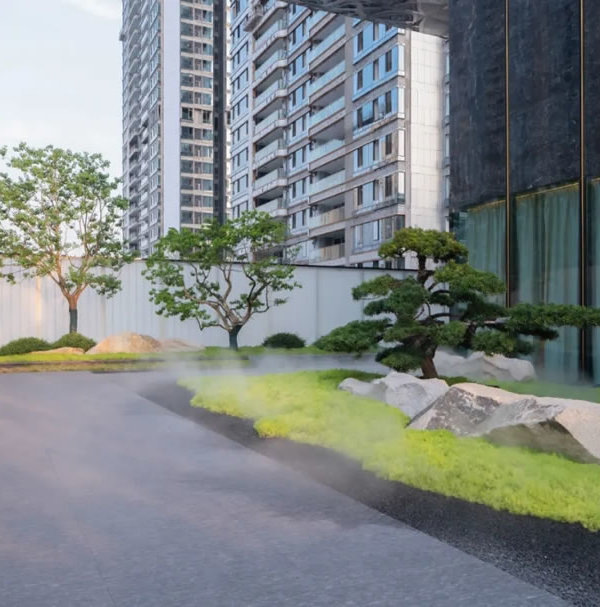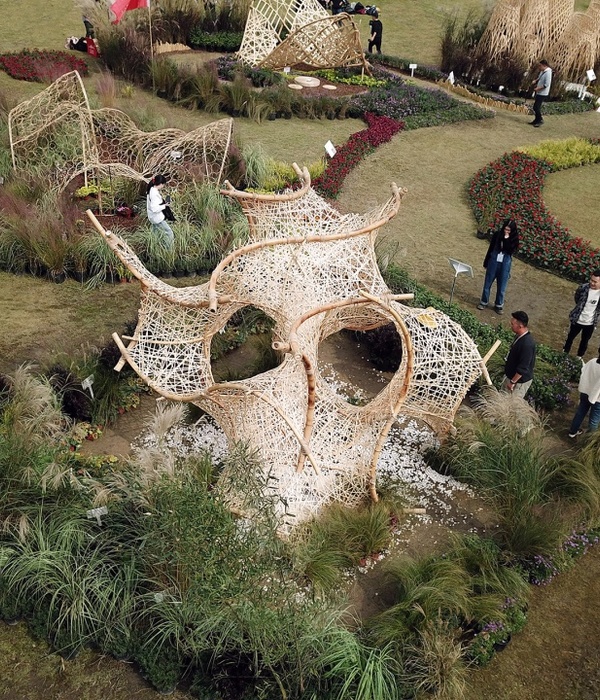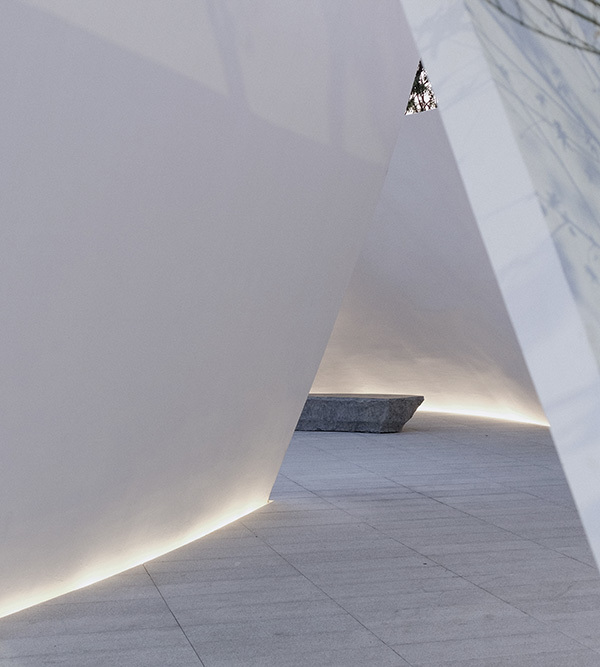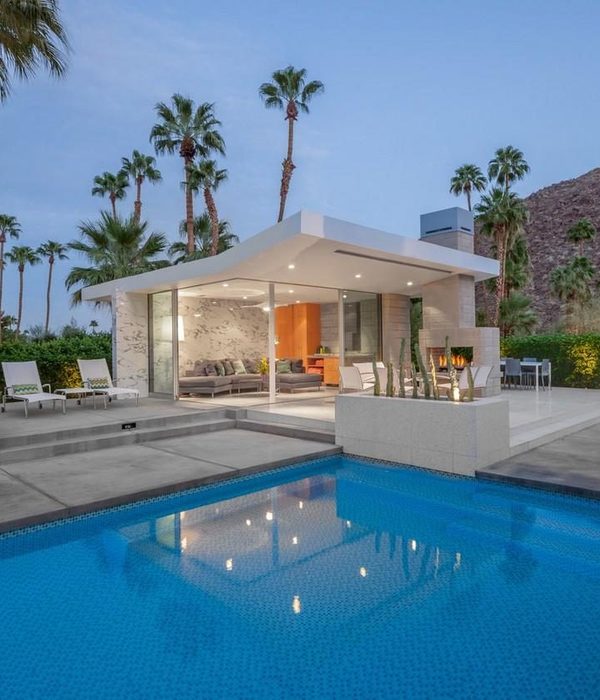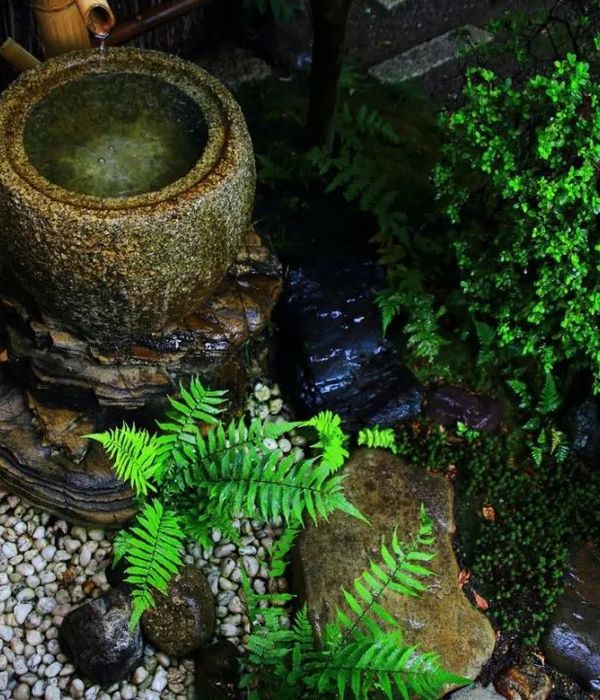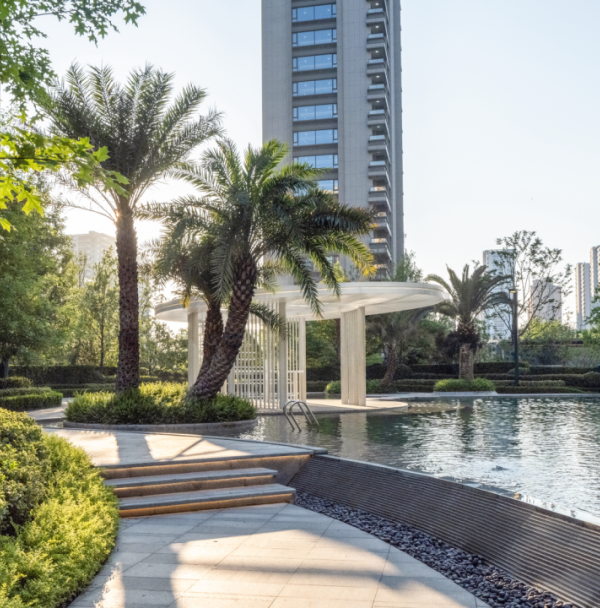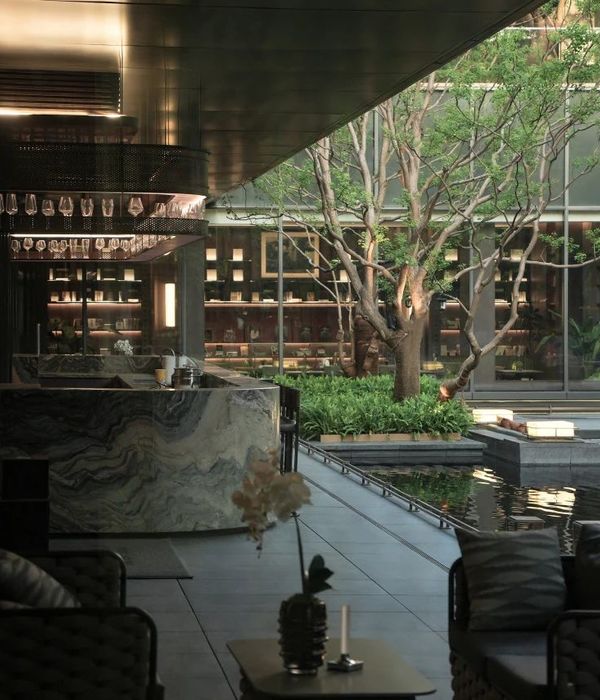Emilio Faroldi Associati: The project for the functional restoration, redesigning and urban reorganisation of Piazza Lorenzo Berzieri and of its perimeter footpaths, is based on the need to gradually redefine the spatial identity of previously run–down city areas and to enhance the uniqueness of the Terme Berzieri building, a masterpiece of Italian Liberty, that exerts an iconic presence on the urban fabric.
© Marco Buzzoni
© Marco Buzzoni
© Marco Buzzoni
© Marco Buzzoni
© Marco Buzzoni
© Marco Buzzoni
© Marco Buzzoni
© Marco Buzzoni
© Marco Buzzoni
© Marco Buzzoni
© Marco Buzzoni
© Marco Buzzoni
© Marco Buzzoni
© Marco Buzzoni
© Marco Buzzoni
© Emilio Faroldi Associati
© Emilio Faroldi Associati
© Emilio Faroldi Associati
© Emilio Faroldi Associati
© Emilio Faroldi Associati
© Emilio Faroldi Associati
© Emilio Faroldi Associati
The historic image of Piazza Berzieri is enhanced by integrating the existing fabric into the design, overlaying and redrawing those lines that are part of the history of the city, through the enhancing of two integrated elements: the “Piazza” and the “promenade”. The piazza is made up of areas that highlight different usages of the open space: a symmetrically shaped parvis/portico that restores an identity to the central space of the entire area, steps positioned in front of the entrance to the establishment that connect it to the old town centre, and finally a fountain that proclaims the vocation of the spa town of Salsomaggiore Terme, and portrays the very essence of its most significant building.
The promenade that connects the piazza to the principal parks of the town and that passes along the east side of the Berzieri spa, features elements that mark out the route: along the walk there are green parterres, whose designs follow the outlines and the geometry of the establishment itself. The reorganisation of the open spaces, through the creation of new traffic-free areas, focuses attention on the tourist or the resident, in such a way as to give space and environmental quality back to the people and to their relationship with the monument. The furnishings, the pavement, the green open spaces, and the lighting transform what had previously been a road into an area set aside for pedestrians and authorised vehicles.
The design involved a careful choice of the materials to be used in the space: in particular those that differentiate the “piazza” itself and the remaining paved area of the “promenade”, by the use of different forms of paving. The design purposely matches the existing prestigious elements, through the use of complementary colours and materials, displaying its contemporary nature while at the same time respecting the historic characteristics of the location.
A succession of citations and references give life to a bold fusion of form and functional decor in harmony with the richness and majesty of the existing structures, accentuated and enhanced by the minimalist and essential character of the proposed works, totally in keeping with their history and dynamics.
Project name: Piazza Lorenzo Berzieri Task: Reclamation, functional restoration, redesign and urban reorganisation in Salsomaggiore Terme Location: Salsomaggiore Terme, Parma, Italy Area: 7 300 m2 Completion Date: August 2010 Landscape Design: Emilio Faroldi Associati (design team: Emilio Faroldi, Maria Pilar Vettori with: Dario Cea, Pietro Chierici, Francesca Cipullo, Roberto Grassi, Francesca Pesci, Laura Piazza, Andrea Roscini) Artist: Giorgio Milani Project Manager: Rossano Varazzani Work Supervisor: Ombretta Capellini, Elena Cortesi. Safety Adviser: Rossano Varazzani Contractors: Granelli Costruzioni srl, Salsomaggiore Terme, Parma; Piazza Franco spa, Parma. Suppiers: Lighting: Artemide spa, Milano; Erco, Lüdenscheid, Germany/Milano Italy; Martini Illuminazione spa, Modena. Water game: Delta Group srl, Marano Vicentino, Vicenza; I.T.A.C.A. srl, Bologna. Installations: Pircher spa, Cittiglio, Varese. Bronze works: Fonderia d’Arte De Andreis Giuseppe sas, Rozzano, Milano. Cor-ter steel works: GsF di Schiavi srl, Rottofieno, Piacenza. Photography: Marco Buzzoni Client: City of Salsomaggiore Terme
Material information Floor: Quartzite slabs Footpaths: Teak wood planks Furniture: Black slate covered benches Green pools: Cor-Ten steel plate Illumination: Grasshopper Metal-halide lamp projectors and washers, recessed floor mounted LED lamps, light columns Plants: Magnolia trees, aromatic and decorative plants. Art works: self-locking concrete bricks, Cor-Ten steel slab and bronze slides
{{item.text_origin}}

