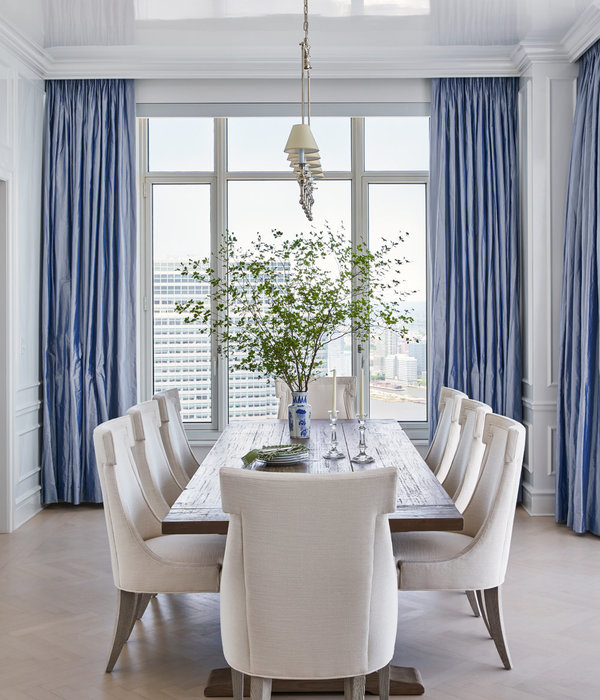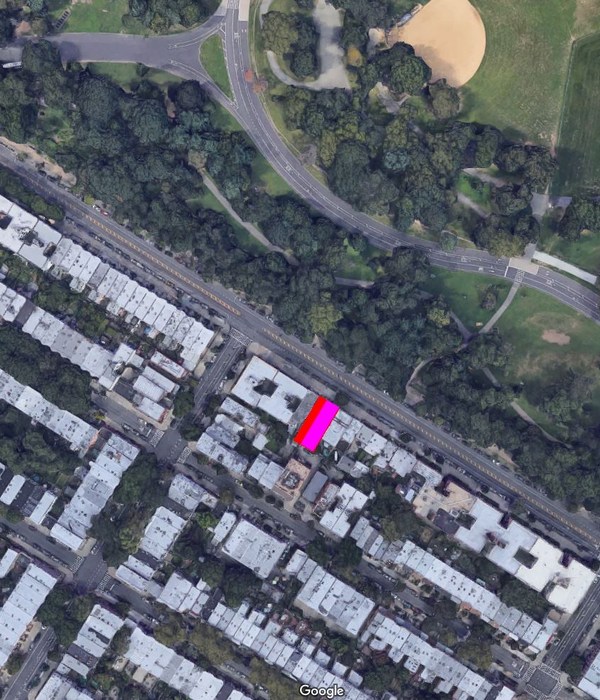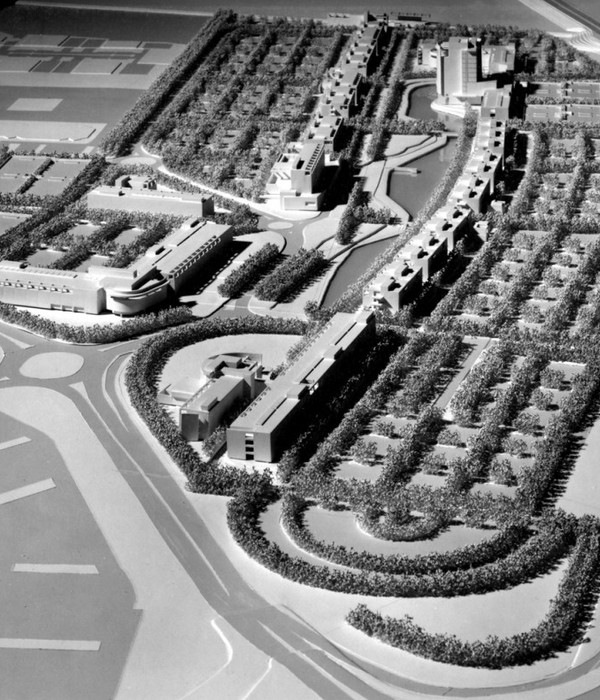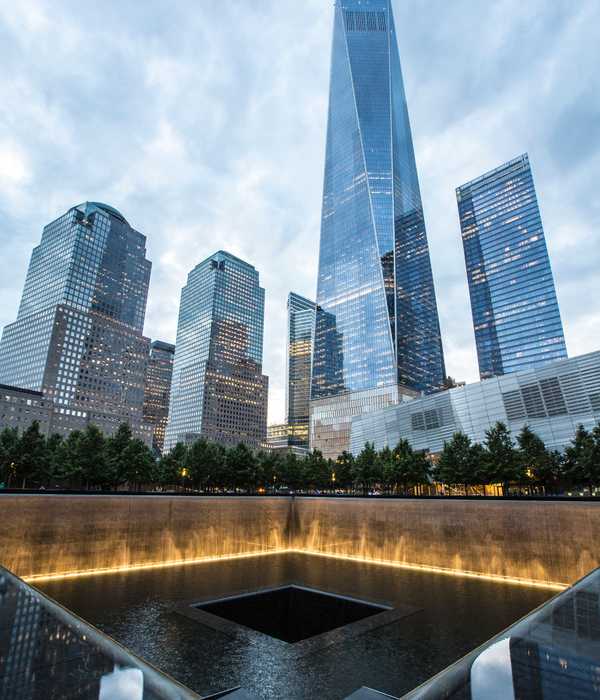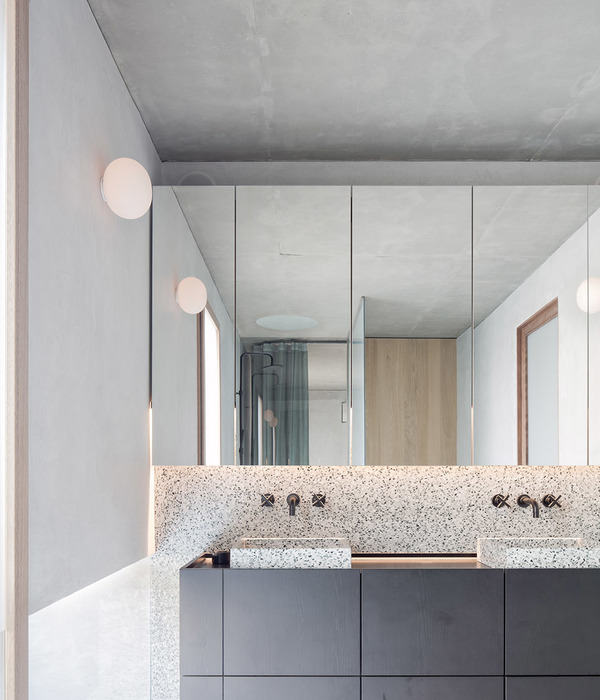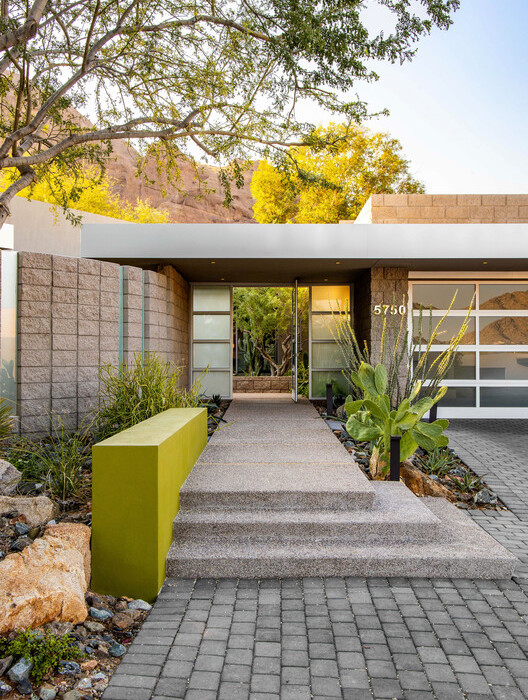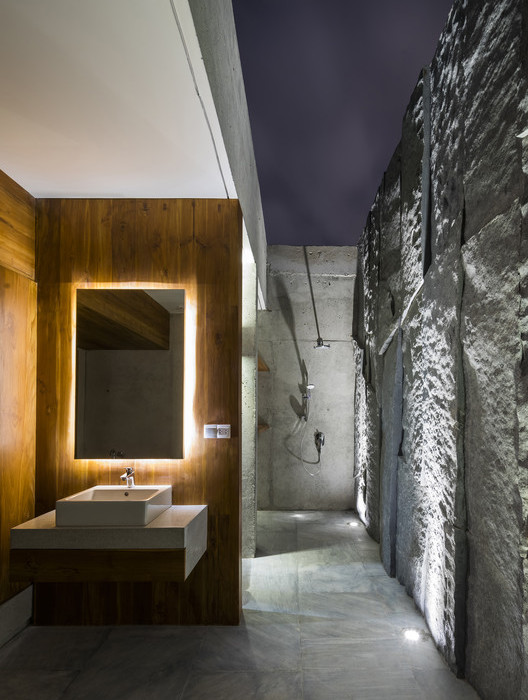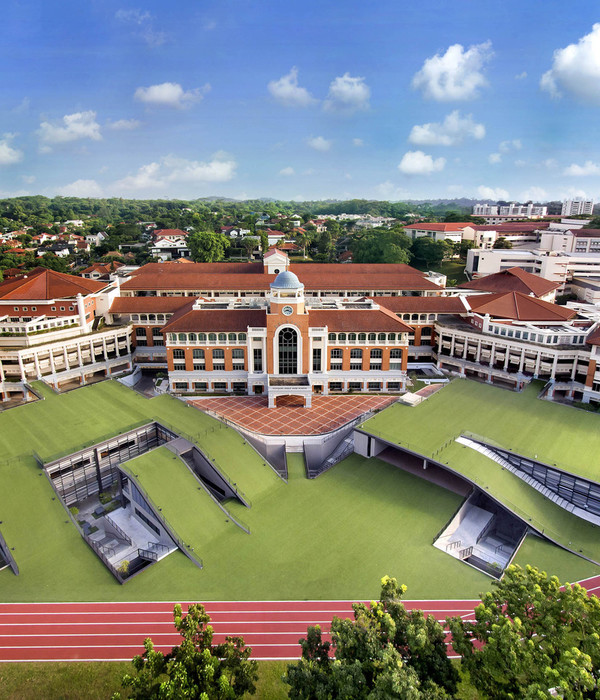Architect:Fundamental Architects
Location:Astana, Kazakhstan; | ;View Map
Project Year:2025
Category:Offices;Masterplans;Hotels
Tulip City is a 100.000m2 redevelopment project of the former Astana-2017 World Expo site by the consortium of Fundamental Architects and Omega Render. The original site served as a huge parking lot for the World Expo in 2017, which was attended by over 3.86 million people from 101 participating countries.
As part of the Post-Expo Use Plan grounds, pavilion spaces and parking lots have been converted into commercial spaces for corporate, startups, education and research entities. The south-eastern lot on the edge of the Expo area and intersection of key city avenues Mangilik El. And Turar Ryskulov has been selected to house business centre, luxury hotel for 200 rooms and retail. The consortium of Fundamental Architects and Omega Render has been commissioned to develop a proposal for this vital spot in the new urban fabric of Astana (Nur-Sultan).
Tulip City is designed as an attractive go-to location at the heart of mono-functional, newly-built residential developments. It organically directs the flow of pedestrians from the main avenue’s park towards an internal, hidden courtyard, where in the comfort of climatized atriums, people can enjoy the winter garden, use co-working and meeting facilities, and do necessary shopping. The curved lines of the podium mimic the organic language of the key Expo building that is located nearby. Internal streets formed by the plinth are filled with trees, wooden terraces, and mirror pools with fountains which create a much-needed getaway oasis in the area.
The business center and a 200-room hotel are located within 5 towers on the top of the plinth. The towers have a curved cantilevering base and gradually-opening facades that mimic the bud of the wild tulip - a well-known flower that originally comes from the ancient territories of southern Kazakhstan.
The materialization of the complex plays an essential role. The façade of the podium is finished with a locally-sourced dark natural stone and is designed as a continuation of the pavement itself – to visually minimize its height and create a more human-relatable scale. The towers are finished with wooden shading elements on top of a glass façade to reduce overheating and create a more human-friendly and calming atmosphere. These steps are used to reduce the levels of anxiety and stress common in business districts.
Tulip City is a culmination of the post-Expo redevelopment and serves as a statement of a new human-centered design approach for the city of Astana (Nur-Sultan).
▼项目更多图片
{{item.text_origin}}


