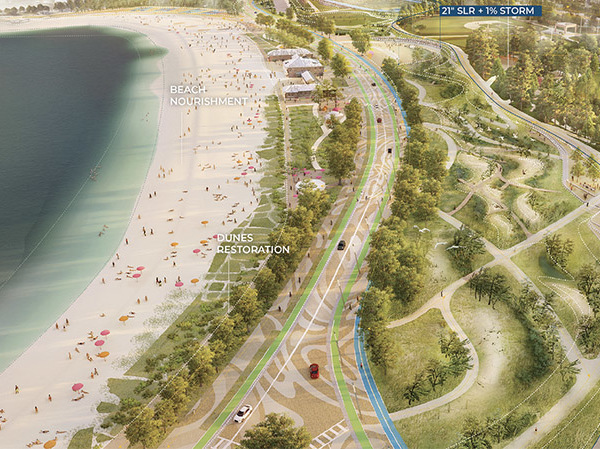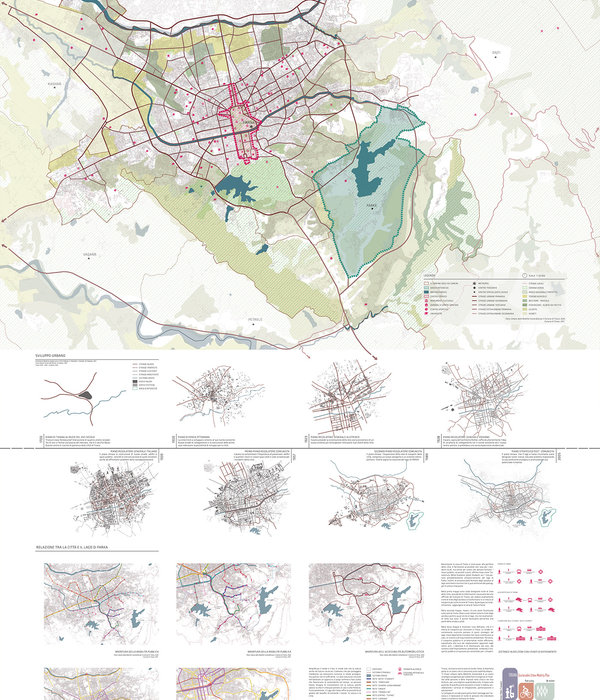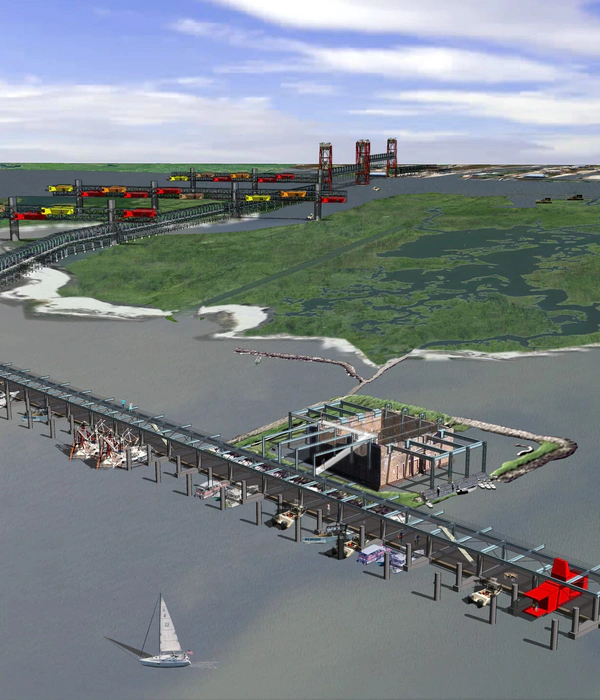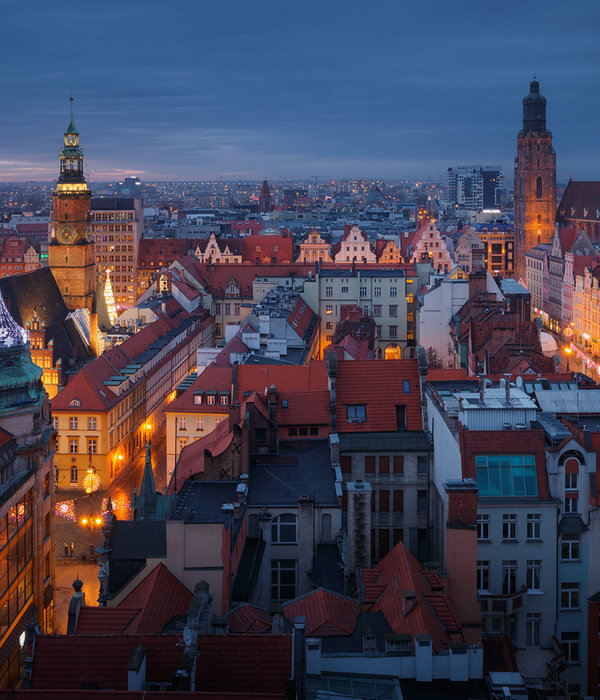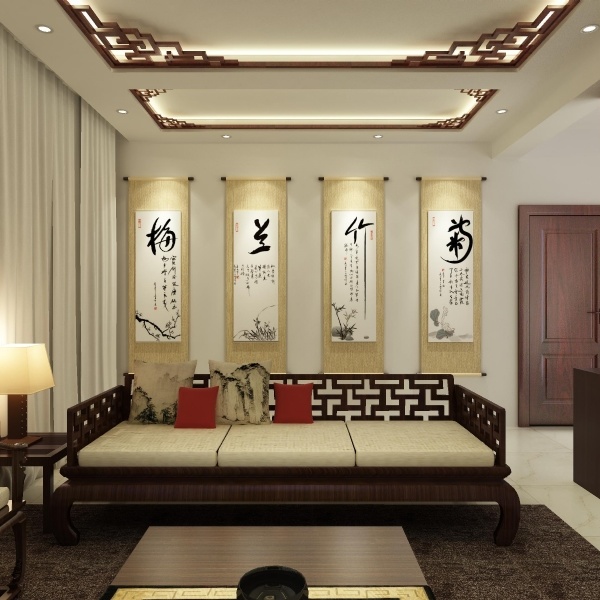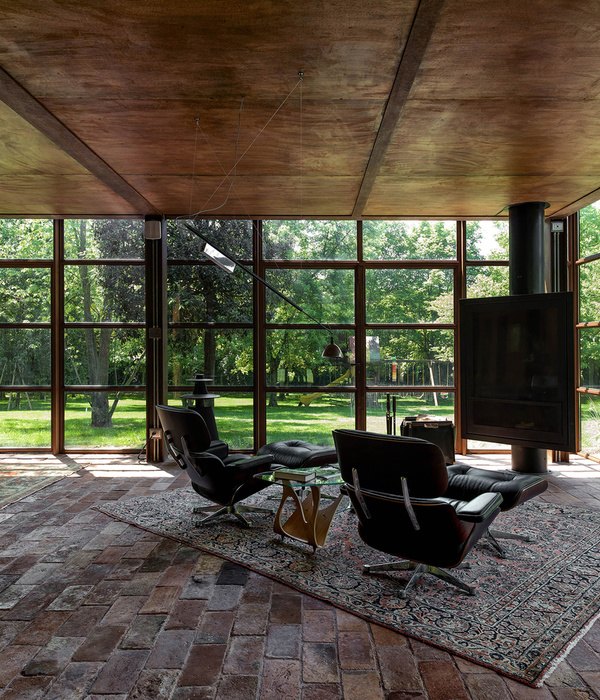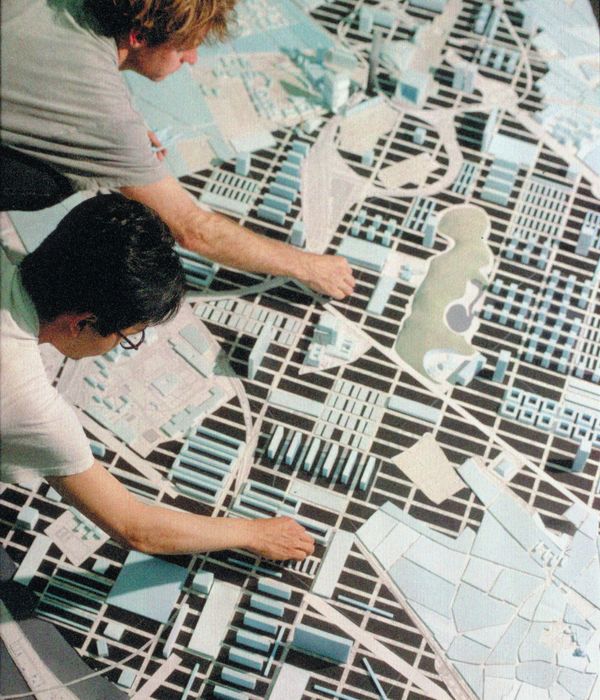在五年的时间里,历经数次的方案试验,Chris Briffa建筑师事务所最终完成了这一座既可被认为是一次建筑实践,同时又能作为住所的建筑。该项目将作为建筑师的住所及工作室,在城市历史街区的环境中,保留下独特的身份特征,同时可满足现代居所的多样化需求。
Chris Briffa Architects’ Studio devised a design for a building that would function as both architectural practise and domicile. Over five years, with myriad concept permutations, the structure was transformed into the architects’ home and studio, retaining distinct identities and addressing diverse needs, within the confines of an urban, historic neighbourhood.
▼项目概览,Overview of the project
较低的楼层沿用了现有的结构和功能,而顶层公寓则是一个由软质和硬质材料、明与暗、实空间和虚空间之间的对比来定义的现代化居所。
While the lower levels embrace the existing structure and features, the penthouse is a contemporary counterpart, defined by contrasts between soft and hard materials, light and shade, solids and voids.
▼项目外立面及材料近景,Facade and detailed view of the materials
新扩建的部分位于两个预制混凝土梁上,这将顶层公寓的全部重量转移到侧面的墙体上,从而使房屋摆脱了额外的负荷。
The new extension sits on two pre-cast concrete beams, which shift the entire weight of the penthouse onto the side party-walls, thus freeing the house from any additional load.
▼扩建的顶层公寓,The new extension of the penthouse
位于繁华街道上方的顶层公寓给人一种宽敞、自由的感觉。客厅处的折叠门采用钢制单元包覆,模糊内部和外部之间的界限。自然光可透过每一面墙洒满整个空间,树叶与树木构成了屋顶的景观,在这里可尽览远方港口的景致。
The penthouse above the bustle of the street feels expansive, liberating. The folding living room doors pack up in a steel-unit which blurs the line between interior and exterior. Natural light fills the entire space from every wall, foliage and trees frame the roof top views, with both harbours beyond.
▼客厅,Living room
▼从客厅望向露台,View from the living room to the terrace
▼客厅空间,Living area
▼从客厅望向厨房,View from the living room to the kitchen
▼工作室空间,The studio
▼主卧内景,The master room
▼主卧浴室空间,The bathroom inside the master room
▼露台,Terrace
▼主卧露台,Terrace outside the masteroom
▼电梯间及客用洗手间,The elevator hall and guest bathroom
▼项目夜景,Night view of the project
▼项目平面图,Plan of the project
Completion date:2019
Photo credit:Aldo Amoretti
更多关于他们:
Chris Briffa Architects
{{item.text_origin}}

