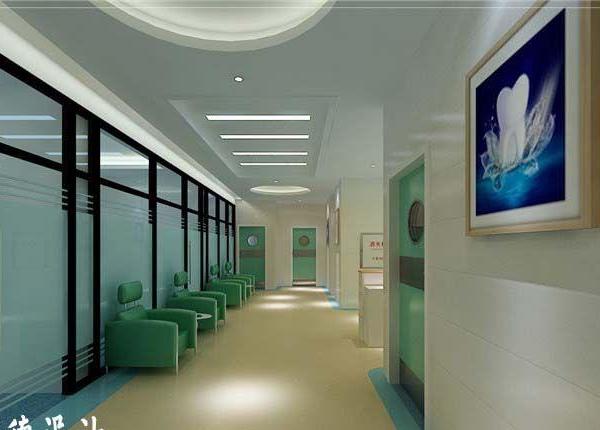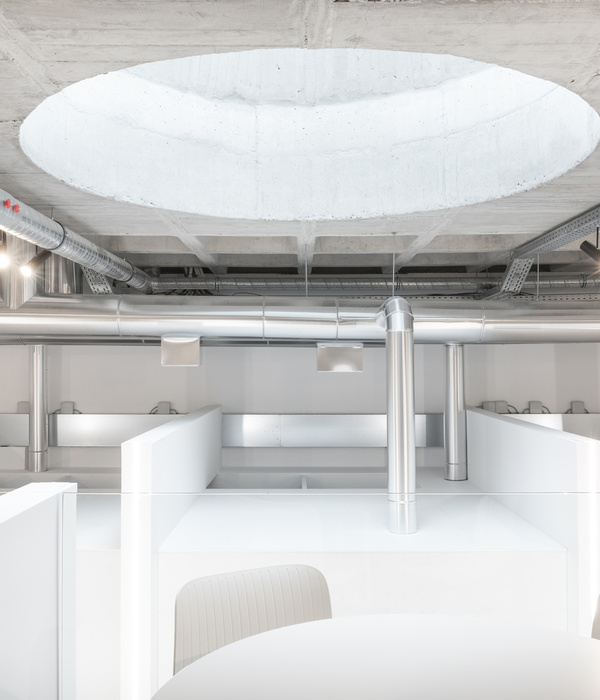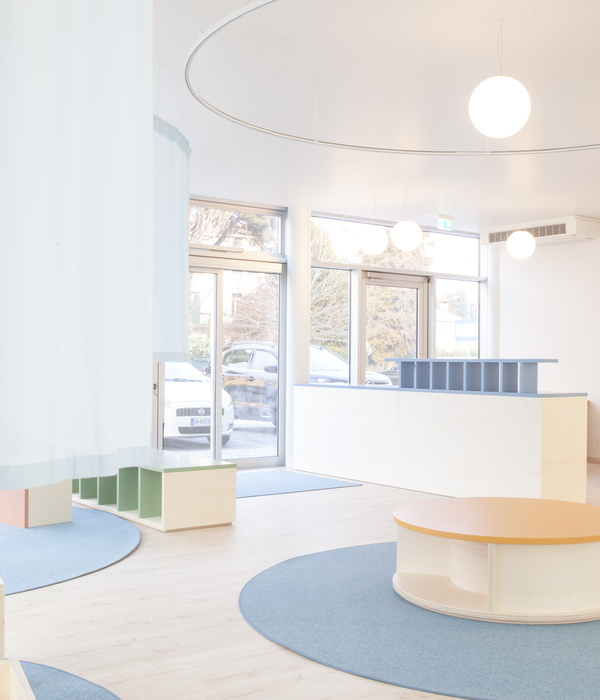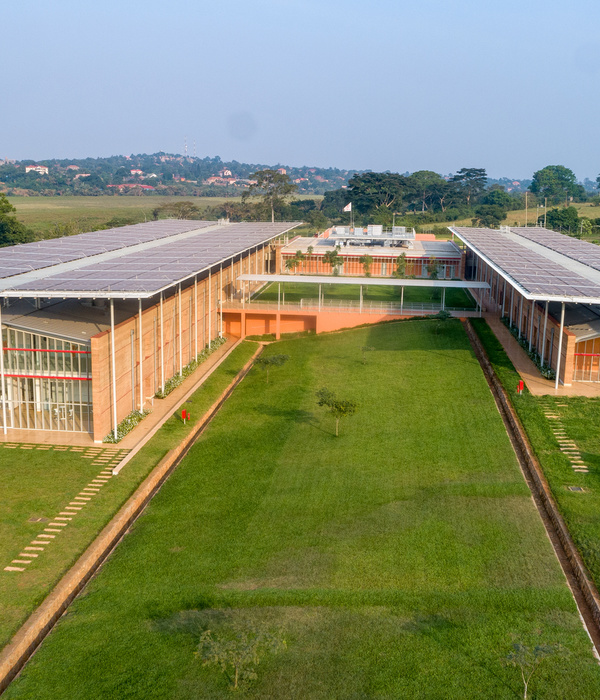Rejuuv
新址位于多伦多约克维尔(
Yorkville
)街区,方便顾客就近获得专业的医疗服务。来自
Reflect Architecture
事务所的设计团队,为诊所打造了零售店般的接待区,使其能与该区域内其他店铺的门面相和谐。设计师用简单但大胆的设计手法,让诊所融入街景的同时,能够激起路人的好奇心。
Set in Toronto’s Yorkville neighbourhood, Rejuuv’s new location gives clients easy access to their specialized medical services without them having to stray too far from the ‘hood. The team at Reflect Architecture designed the clinic’s retail-like arrival area to be consistent with the polished store fronts of the area, using simple and bold design gestures to play into the streetscape and pique the curiosity of passers by.
▼诊所外观,exterior view of the project
▼成为街景的一部分,become part of streetscape
与之相对的,设计师希望确保顾客在诊所的能够得到私密且个性化的诊疗体验。因为店面面积仅略超过
100
平方米,因此从开放式大厅到私人诊疗室的过渡需要非常快速。接待大厅内采用了整体石墙,以隐藏通向后方诊疗空间走廊的门。在这扇门后是一条昏暗的走廊,通向每个患者单独的诊疗室。走廊上装有镜面,营造出无限的空间感。每个房间都采用了隐形门,只能通过门上精巧的线型光带判断出门的位置。
公共和私人空间之间强硬的分隔,以及类似于地下空间的连通走廊,使得
Rejuuv
既能以明亮且充满吸引力的大厅装点社区环境,又保障了顾客诊疗过程的安静与私密性。
▼明亮的接待大厅,bright reception hall
▼简洁但精巧的装饰,Simple but delicate decoration
▼接待处的整面石墙隐藏起通往诊疗室走廊的门,arrival area’s monolithic stone wall was used to conceal an access door for the treatment spaces beyond
▼墙面及天花板装饰,decoration of the wall and ceiling
In contrast, the team wanted to ensure that a client’s treatment experience was intimate and personal. With just over one hundred square meters to work with in the unit, there was a need for a quick transition from the public-facing lobby to the private treatment rooms. As a result, the arrival area’s monolithic stone wall was used to conceal an access door for the treatment spaces beyond. Behind this door, a dimly lit and infinitely mirrored corridor leads each patient to their individual treatment room. Each room’s invisible door is denoted only by a subtle break in the linear lighting detail above.
The hard delineation between the public and private realms, and the subterranean-like connective corridor, allows Rejuuv to present a bold, bright, and inviting space to the community while reserving a quiet and private enclave for its clients.
▼昏暗的镜面走廊,创造无限的空间感,a dimly lit and infinitely mirrored corridor
▼诊疗室的隐形门,invisible door of each room
▼灯光细节,detail of the light
Project size: 105 m2
Completion date: 2020
Building levels: 1
{{item.text_origin}}












