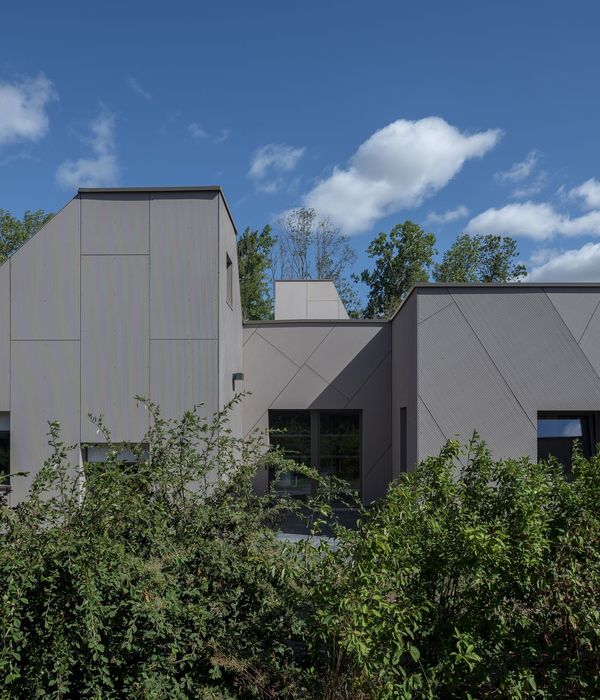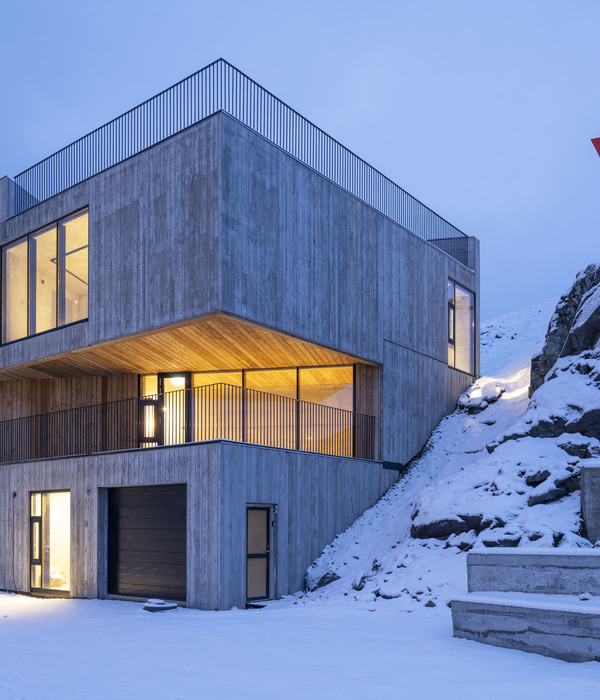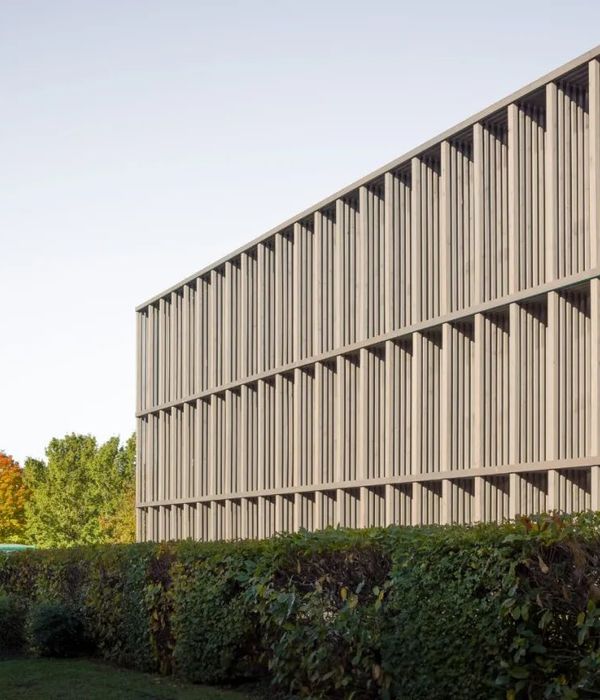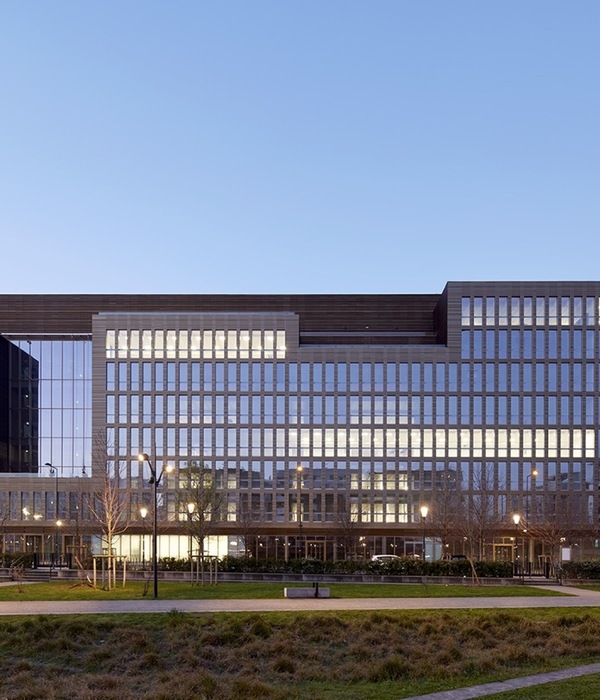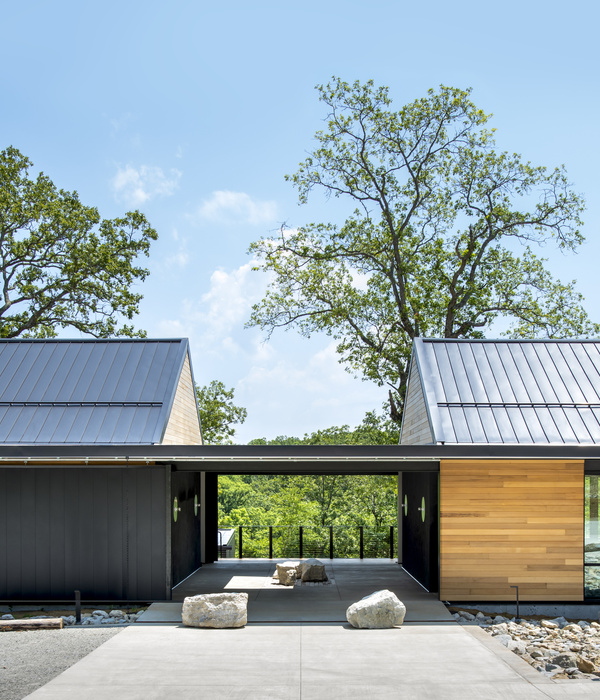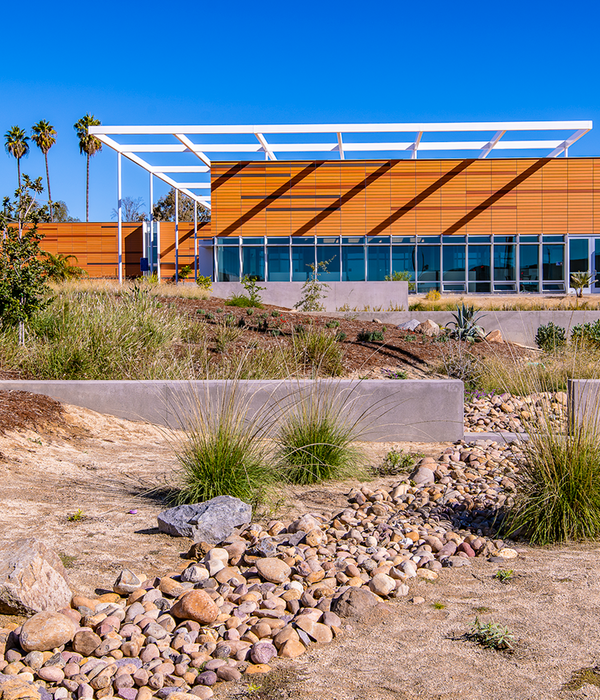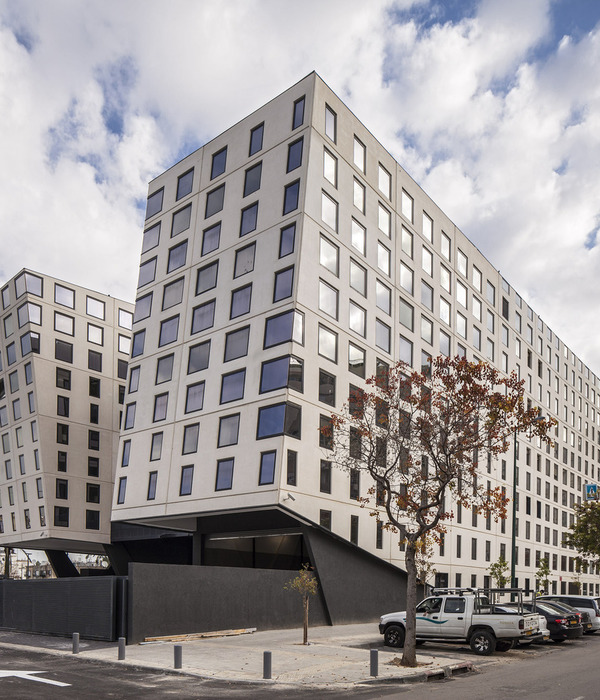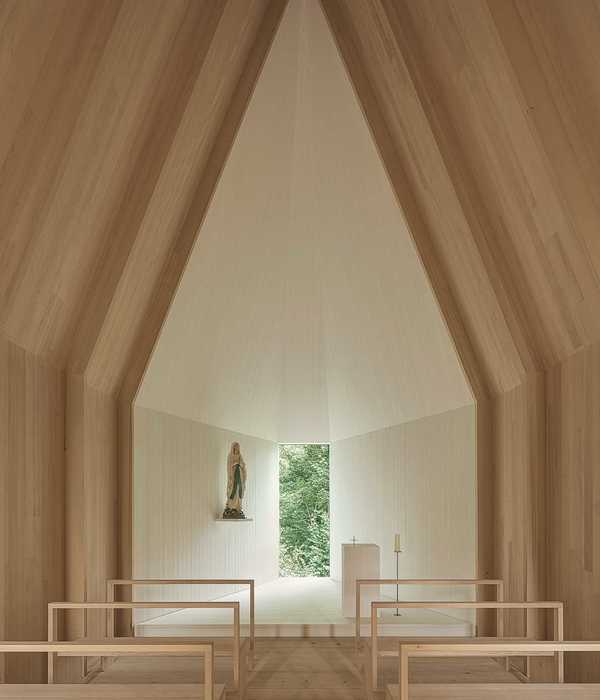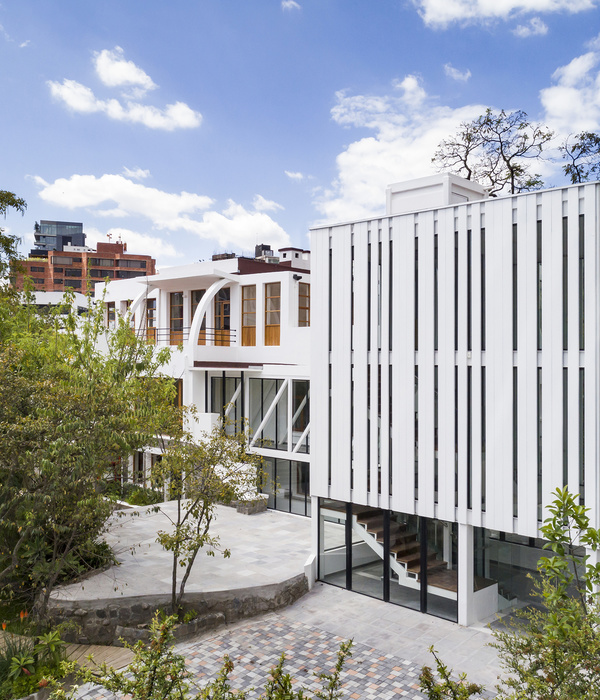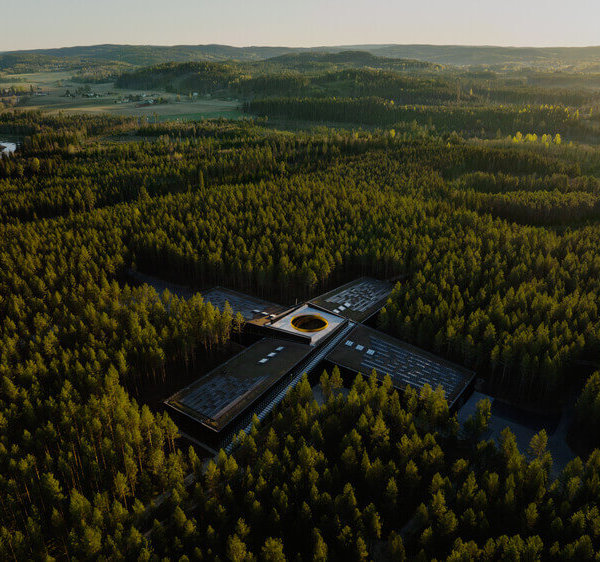The Temporary Shelter and Community Dining Room is part of the Territorial Development Projects Program of the Ecuadorian government in areas influenced by power plants, to cover basic unsatisfied needs, social investment, and poverty reduction. It was created through a partnership between the public and private sectors to address the needs of the homeless community in
, Ecuador.
Macas is the cantonal capital of Morona Canton and the capital of Morona Santiago Province. It is located in the central-south of the Amazon region of Ecuador, at an altitude of 1030 meters above sea level and with a tropical rainy climate averaging 19 °C.
The new project seeks to create a space that not only meets the lodging and feeding needs of the homeless population but also promotes a sense of community and belonging. In some way, these people who are commonly marginalized by society should feel welcomed and part of a dignified life.
When designing, the challenge was to solve a relatively complex program simply, as the client requested that we create a building with a wide range of services and spaces that can accommodate 20 people overnight and serve 40 different people in terms of meals during the day. This led us to solve the project longitudinally, with a large articulating hall, and to zone the services into two wings divided by the main entrance located in the central part of the building. This way, we managed to separate the uses and facilitate user control.
The right wing encompasses the entire private area, mainly composed of bedrooms and a meeting and resting area. The left wing concentrates all the public area, composed of medical services, a multipurpose room, administrative area, kitchen, and dining room. Additionally, the project also offers green areas and a multipurpose court that encourage outdoor activity and social interaction.
The project is implemented at the highest and least steep slope of the terrain, which allowed us to solve the program on a single level, ensuring accessibility for all users. This also allowed the dining room to be elevated above the ground, creating a very interesting panoramic view. The articulating hall, with controlled openings, was strategically placed facing west, while all the rooms have large openings facing east to have a greater connection with the environment. Skylights were incorporated on the roof to guarantee lighting and effective cross-ventilation.
The design of the project is based on simplicity and modularity. The typical house typology was used as a module, extruding it to create the main volume of the building. It is characterized by the use of black metal sheets that contrast with the cladding in adjacent rectangular volumes.
{{item.text_origin}}

