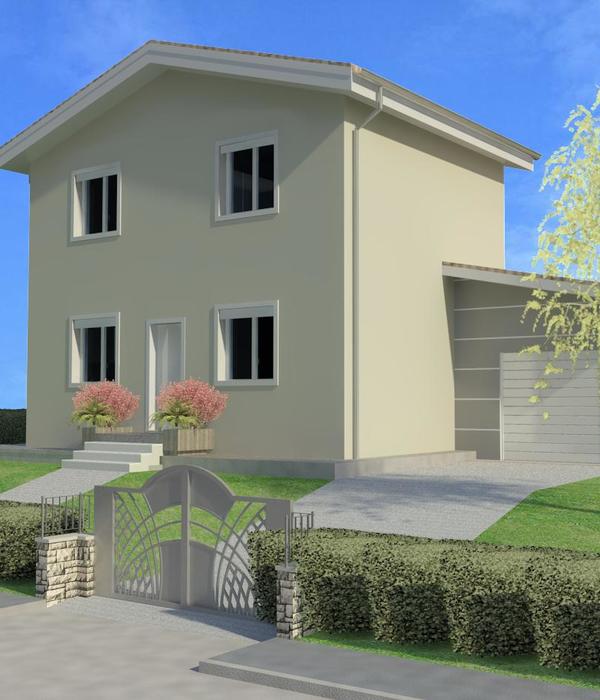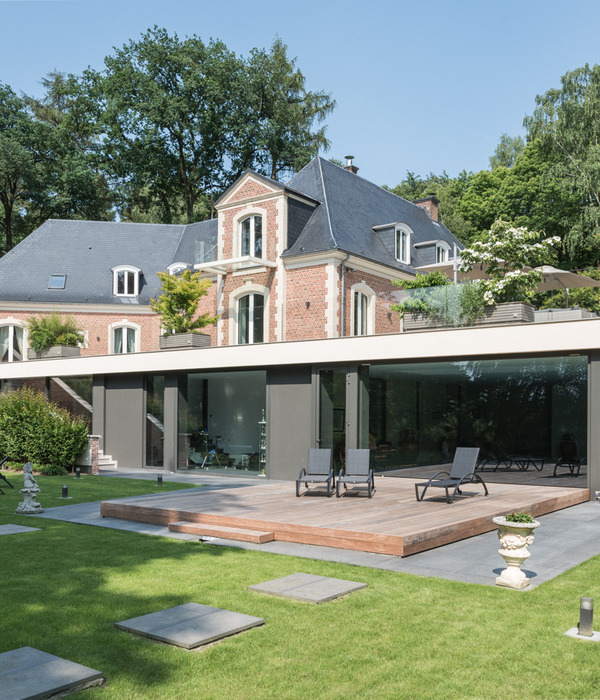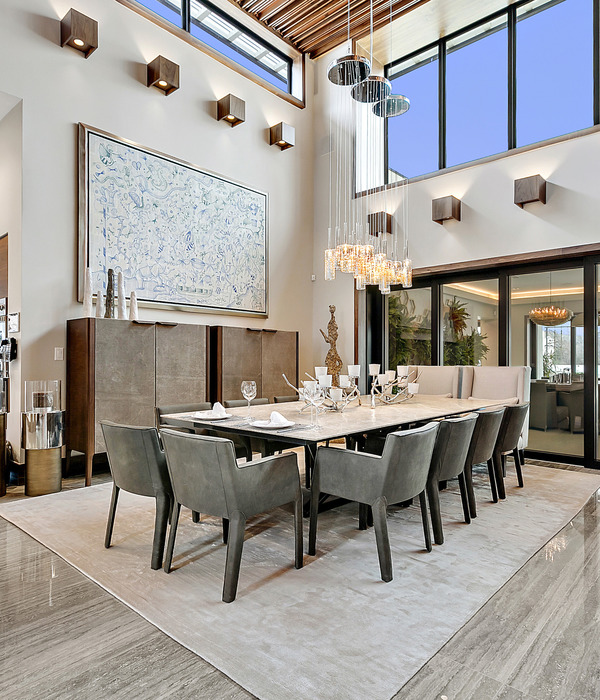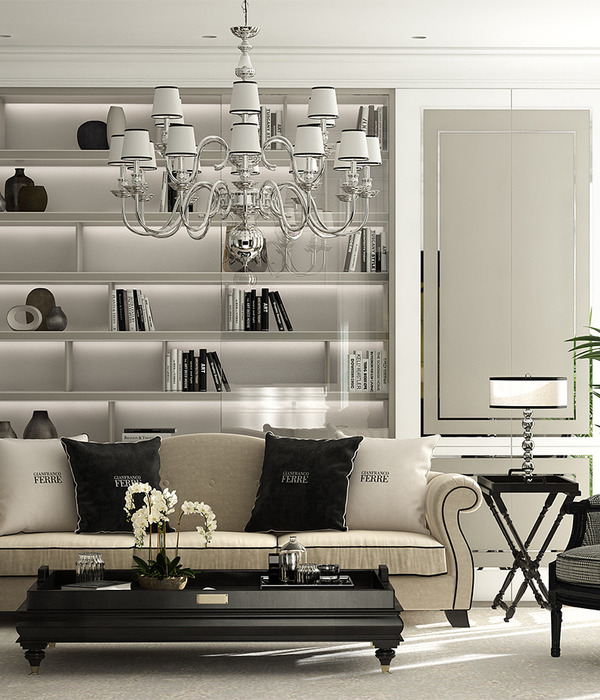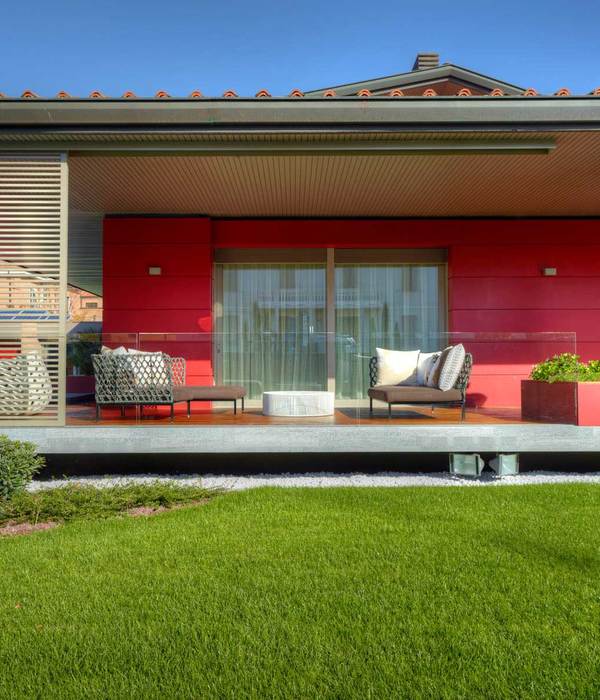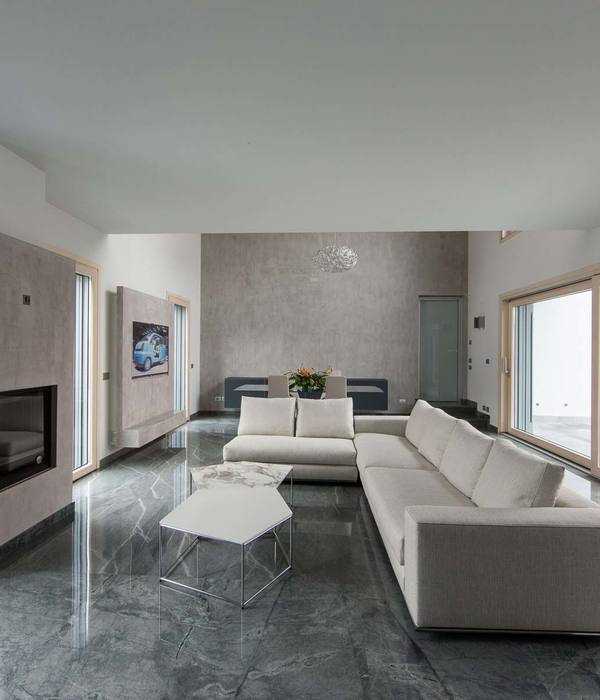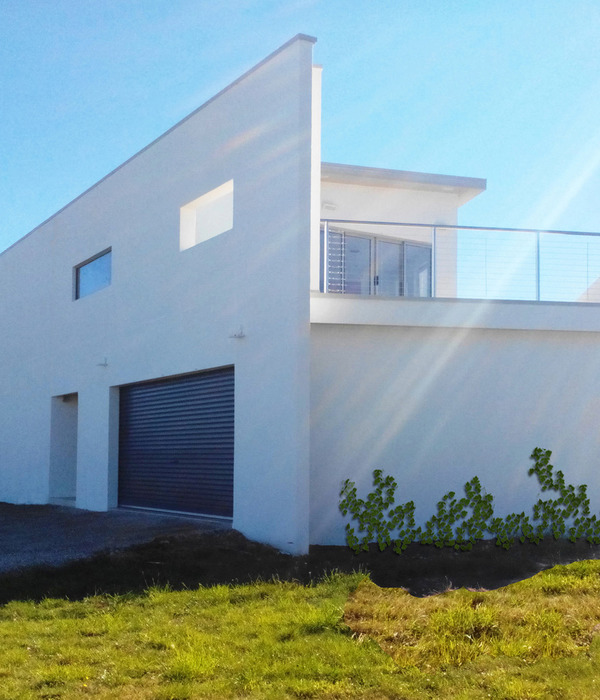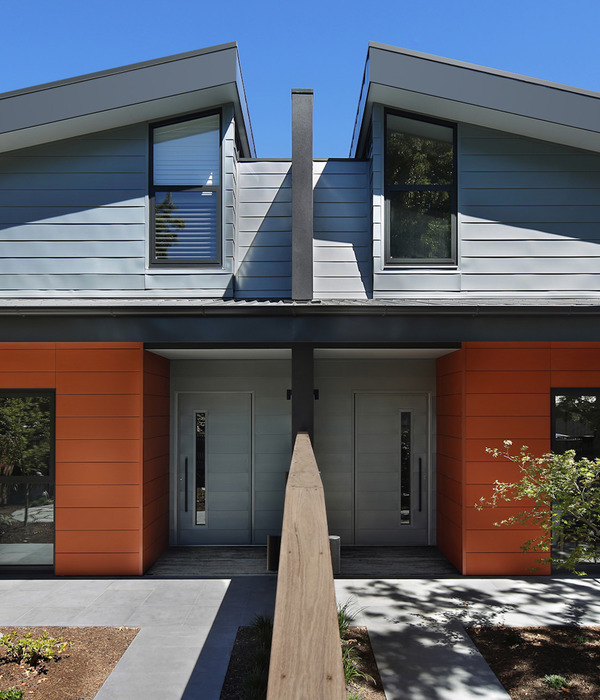Avec sa façade en cèdre carbonisé, selon la technique japonaise du bois brûlé appelée Shou Sugi Ban, cette maison d’architecte, Camp O conçue parMaria Milans Studios’intègre parfaitement dans son paysage boisé. Situé dans la région des Catskills aux USA, elle a un impact modéré sur son terrain avec son volume long et étroit. Photo : Montse ZamoranoArchitect’s house with a burnt-wood façadeWith its carbonized cedar façade, using the Japanese burnt-wood technique called Shou Sugi Ban, this architect’s house, Camp O designed by Maria Milans Studio, blends perfectly into its wooded landscape. Located in the Catskills region of the USA, it has a moderate impact on its plot with its long and narrow volume. Photo: Montse ZamoranoSource :DeezenShop the look !Livres
{{item.text_origin}}



