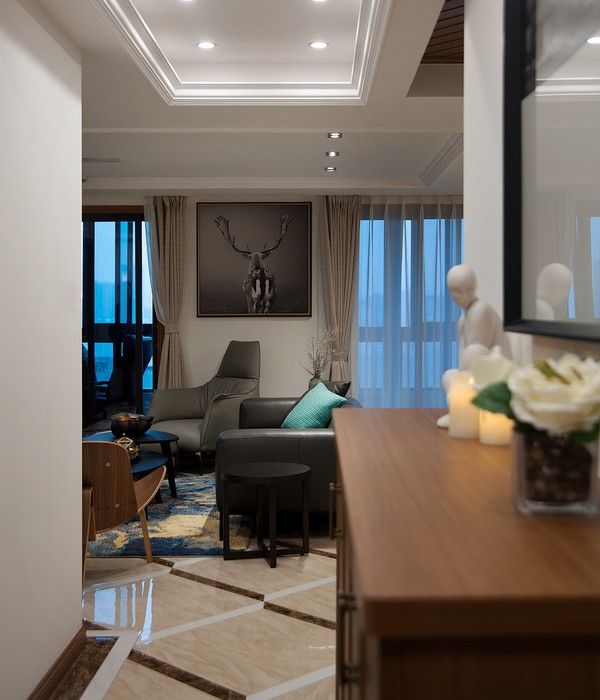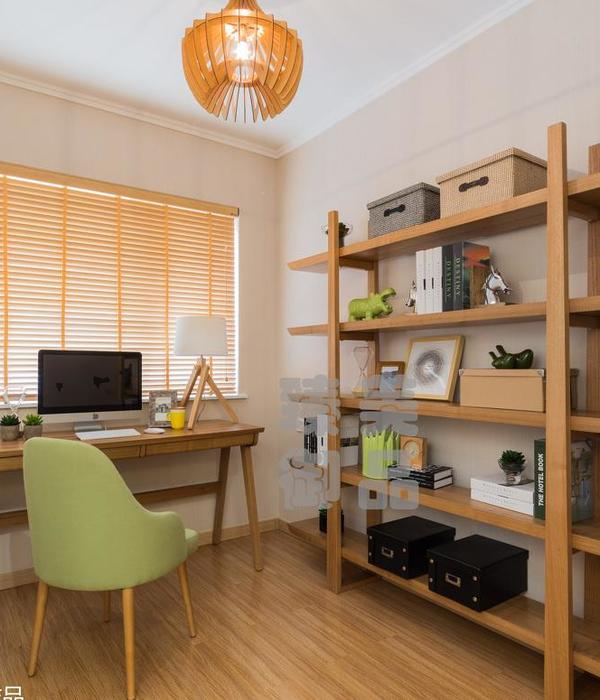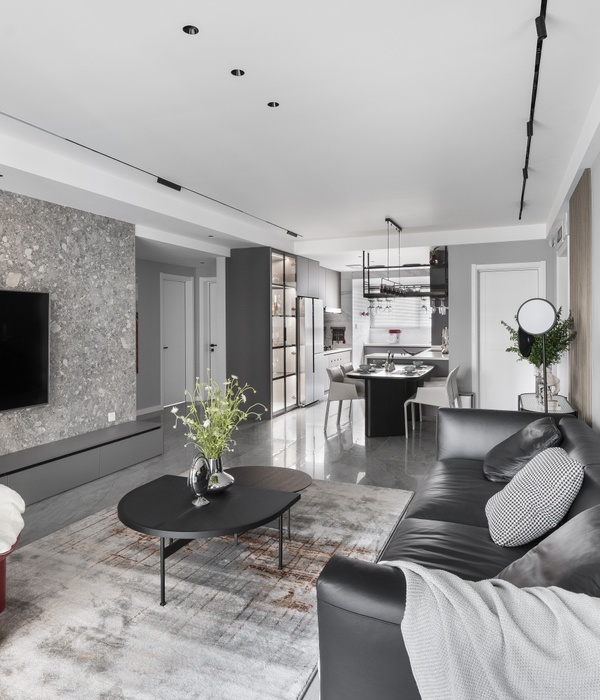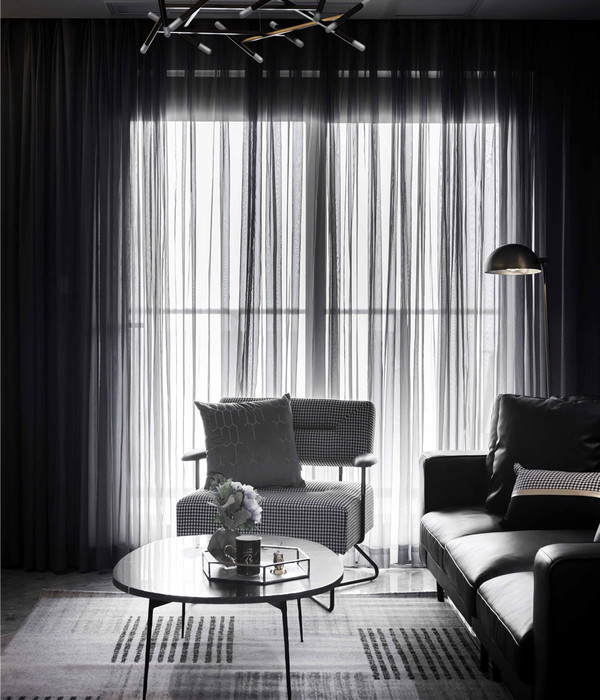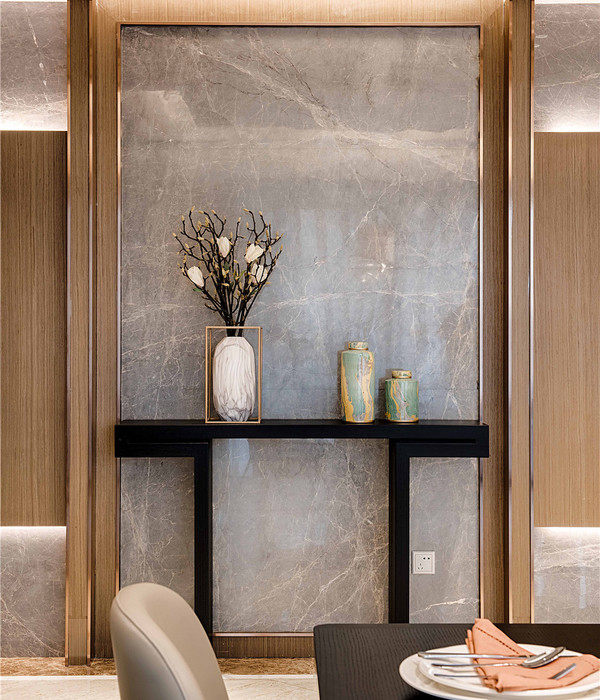Realised works
Construction image
Realised works
Realised works
Realised works
Realised works
Realised works
Realised works
Realised works
Aerial photo
A new two-storey house was proposed in Penguin, which a small coastal town on the north coast of Tasmania. The site has a unique setting with ocean views towards the north and rolling hills to the south.
The proposed layout runs along a north-south axis, so the main side wall was rotated out 20 degrees to compensate for the slightly angular site, to focus views out towards the ocean from main living areas. A double garage and main entry are nestled behind the proposed feature stone wall, which acts as a protective barrier from harsh afternoon sun and westerly winds. The first floor contains kitchen and dining areas that take advantage of 360 degree views; a large terrace was located strategically over the garage to capture the same views. A raked skilion roof caps the house and continues the angled/ triangular theme.
The project was novated to the Builder which resulted in compromised design modifications, but the overall form and concept was maintained.
Outcome: “We were thrilled and completely impressed with the unique and functional design SG2 design came up with.”
Year 2017
Work started in 2016
Work finished in 2017
Main structure Masonry
Status Completed works
Type Single-family residence / Interior Design
{{item.text_origin}}








