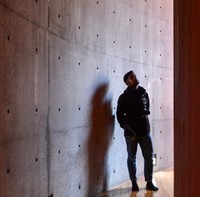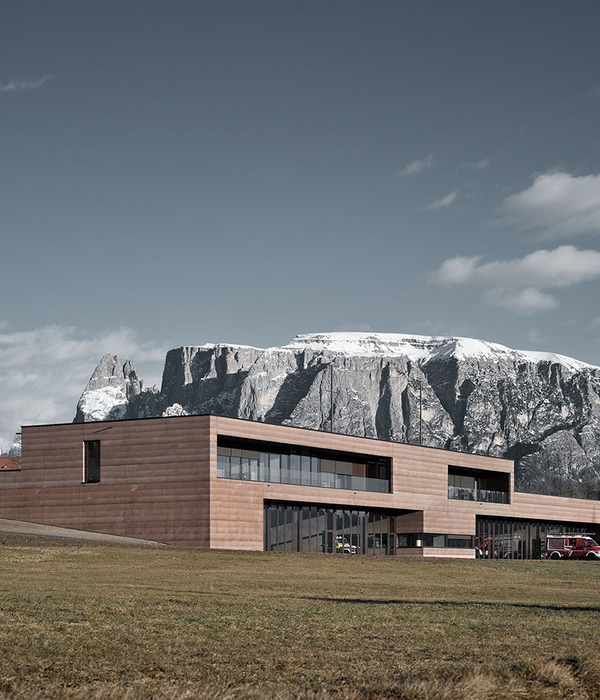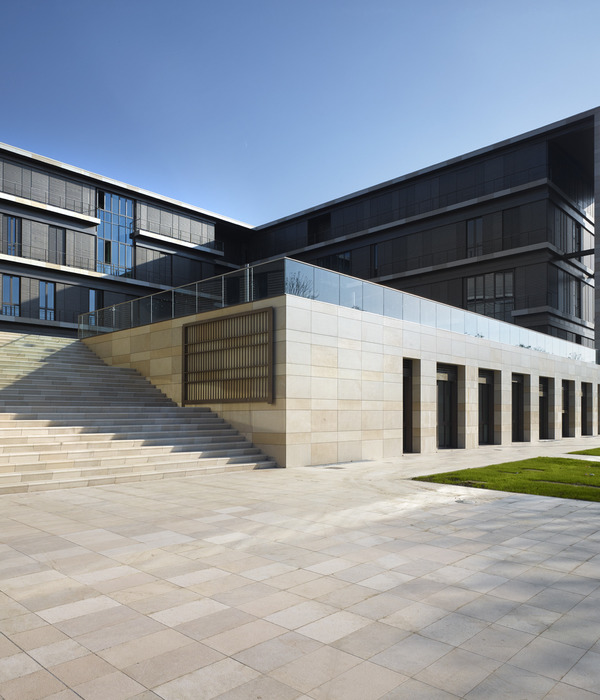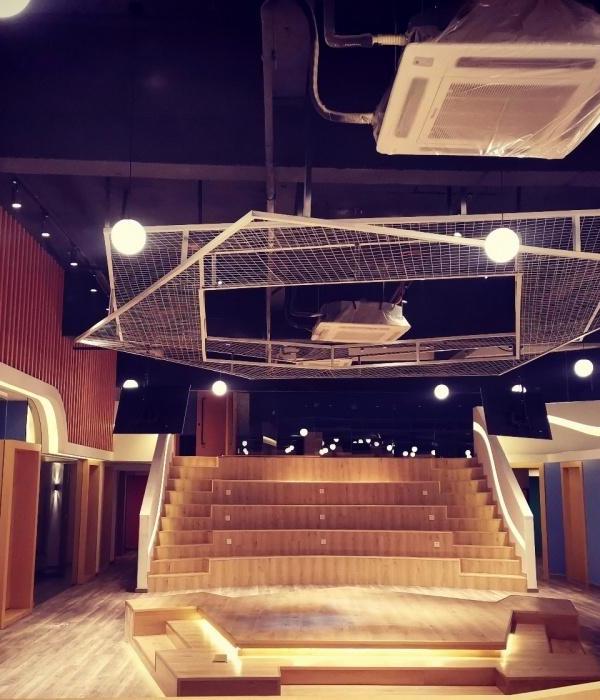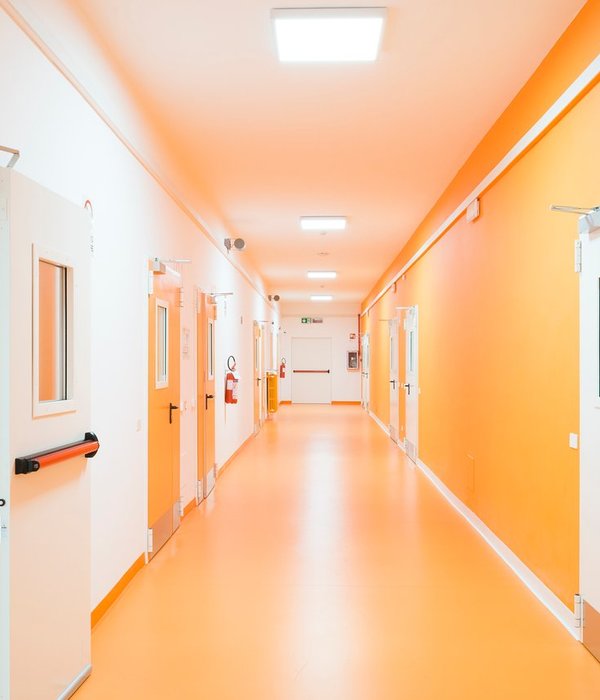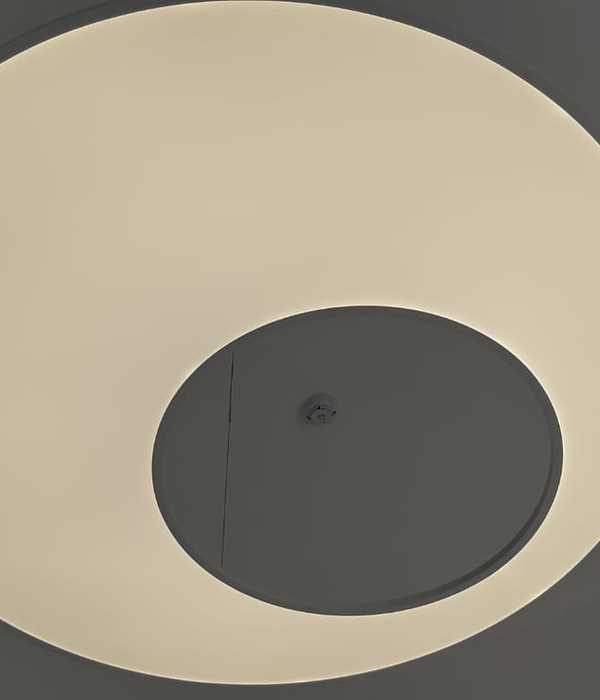工业遗址上的儿童乐园——意大利 Kid's Factory 幼儿园设计
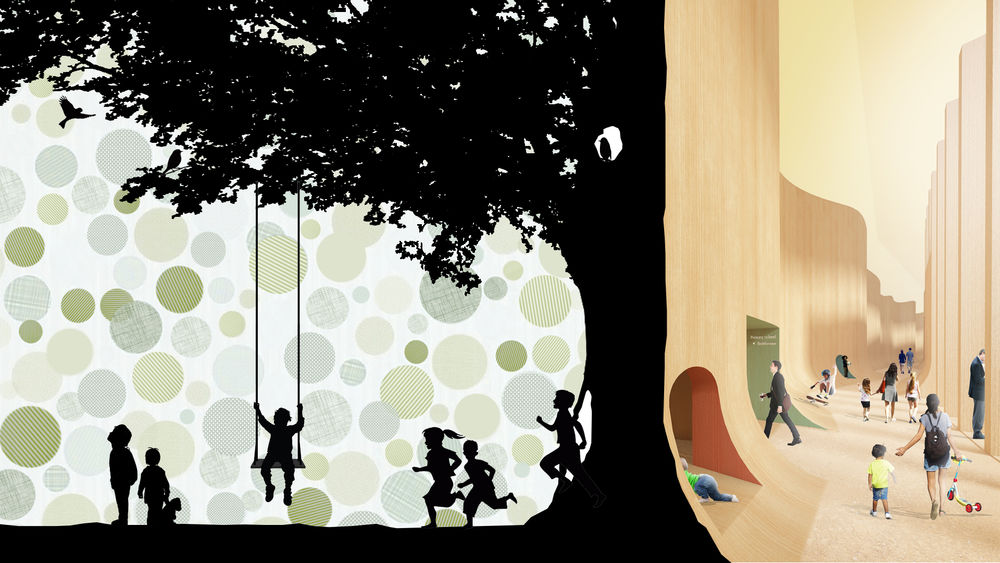
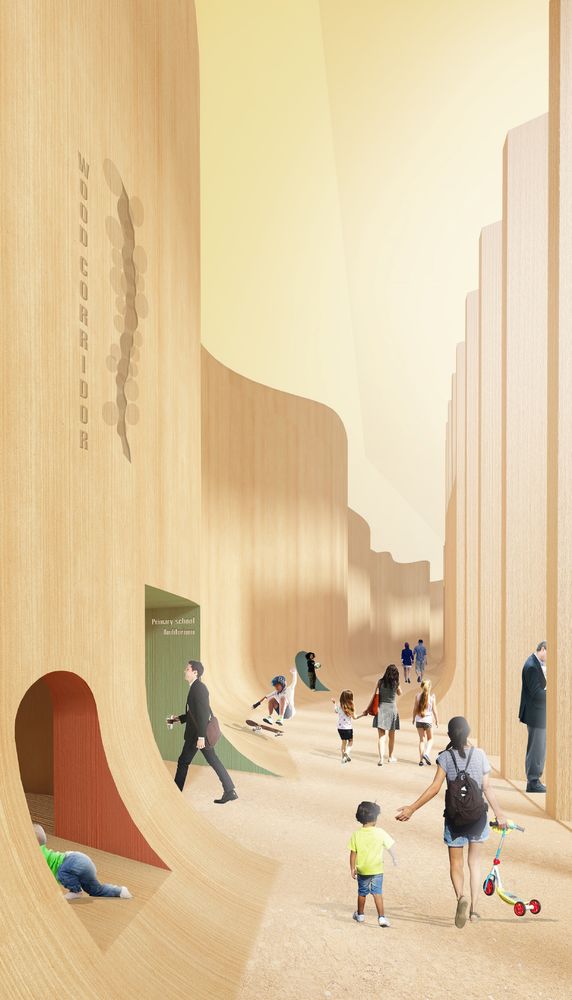
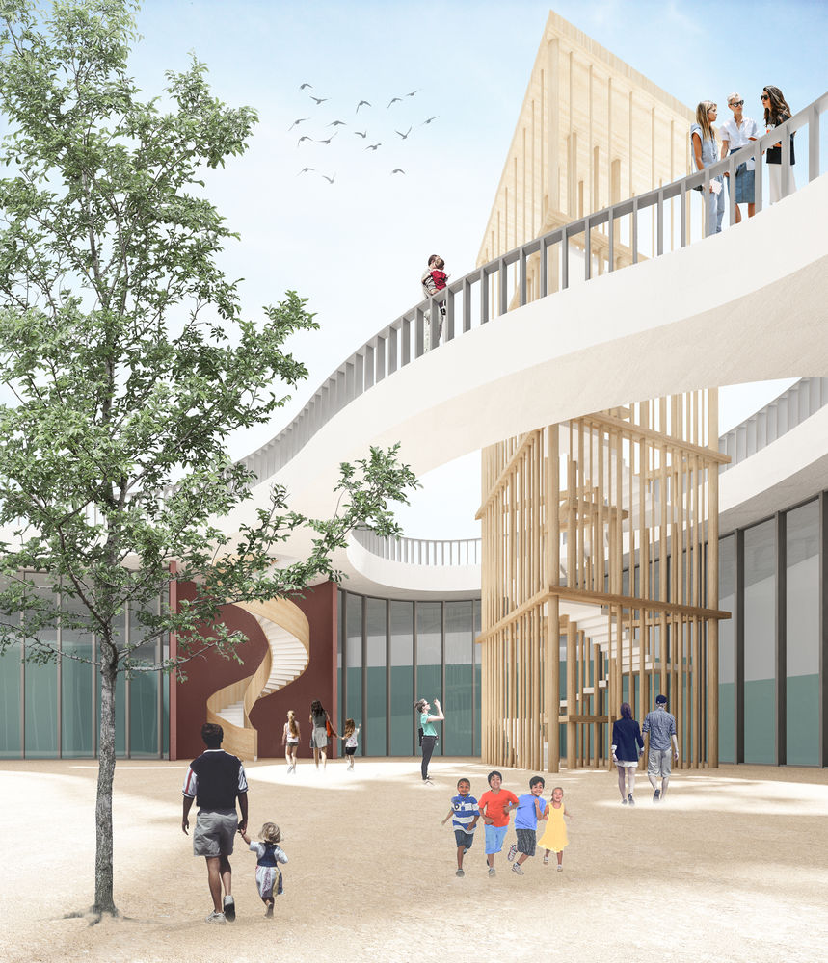
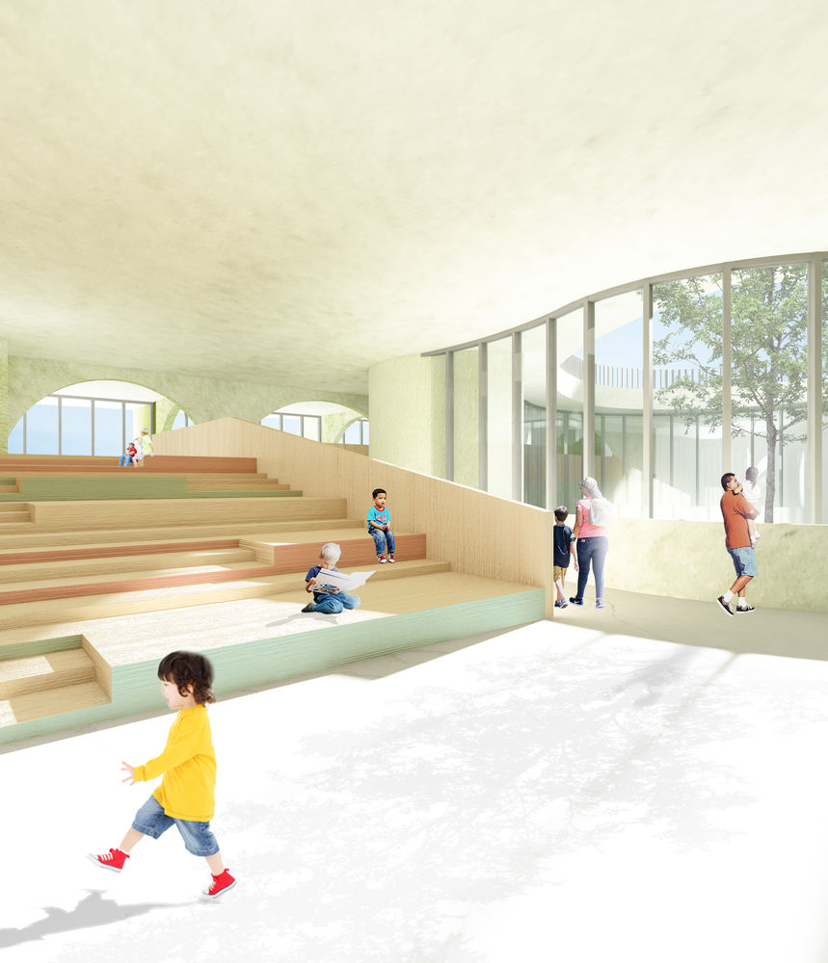
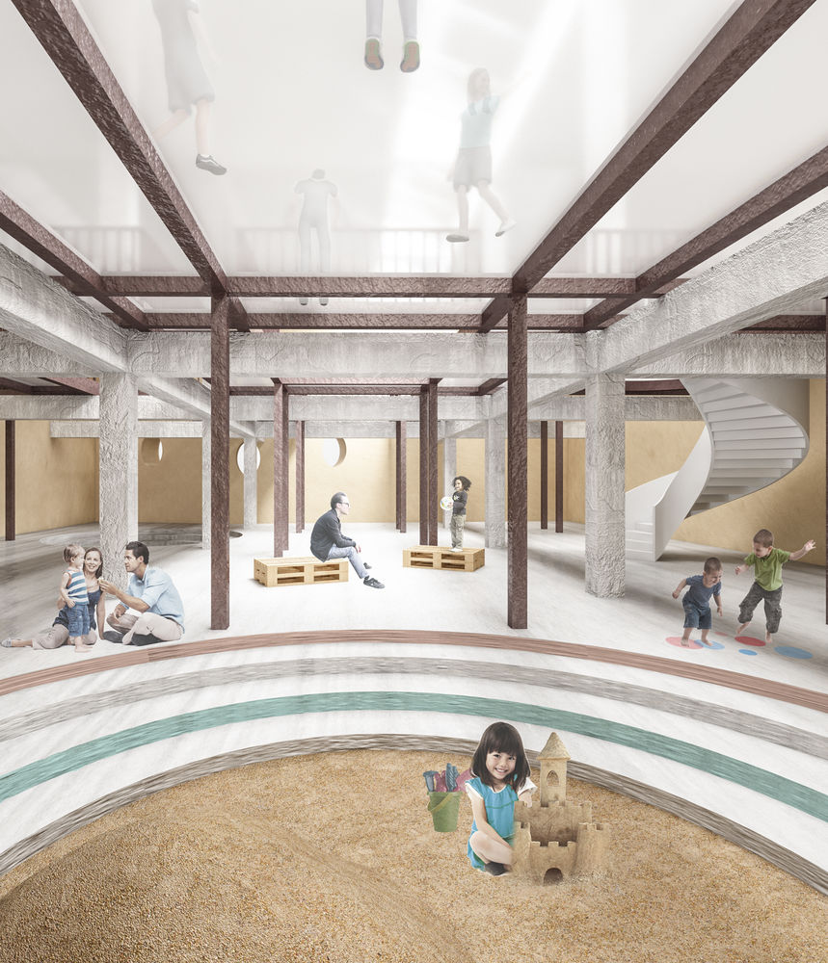
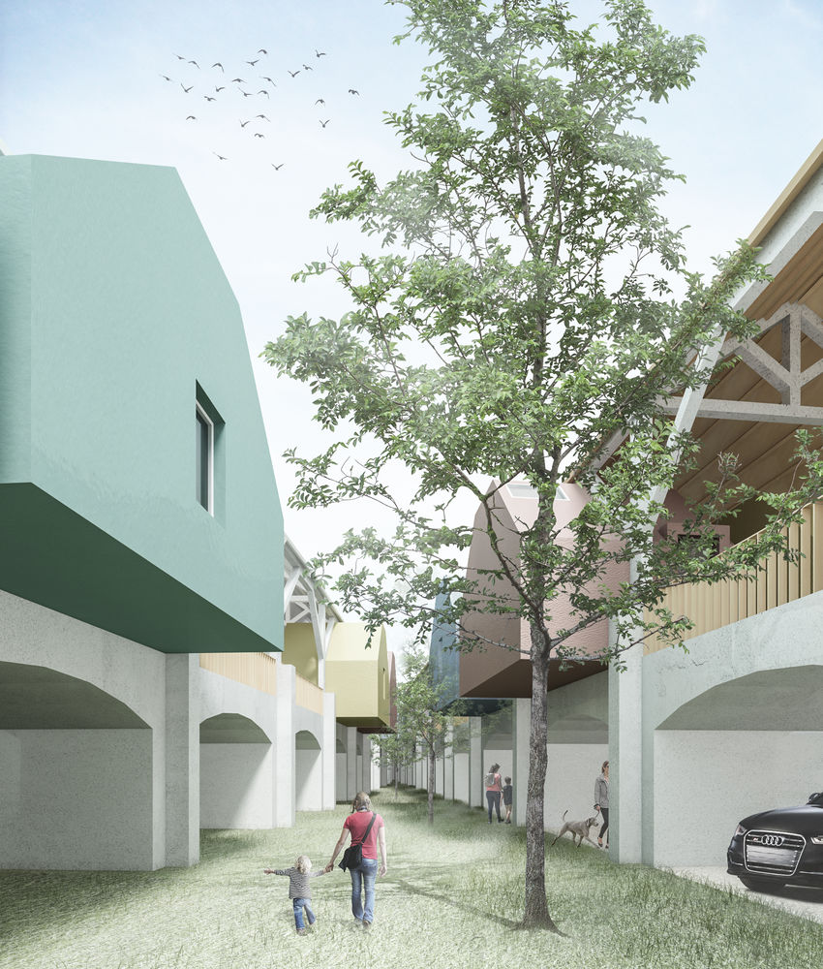
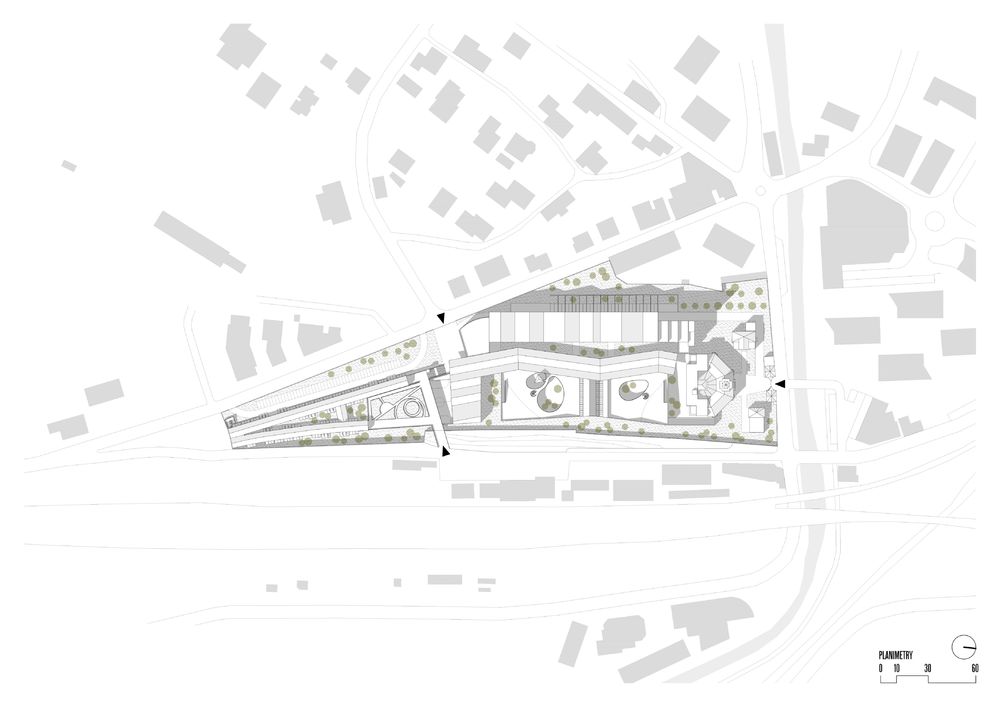
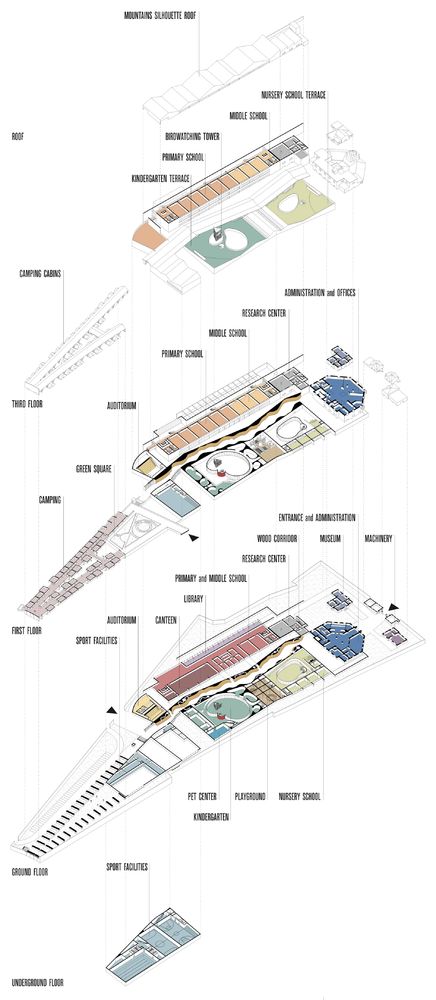
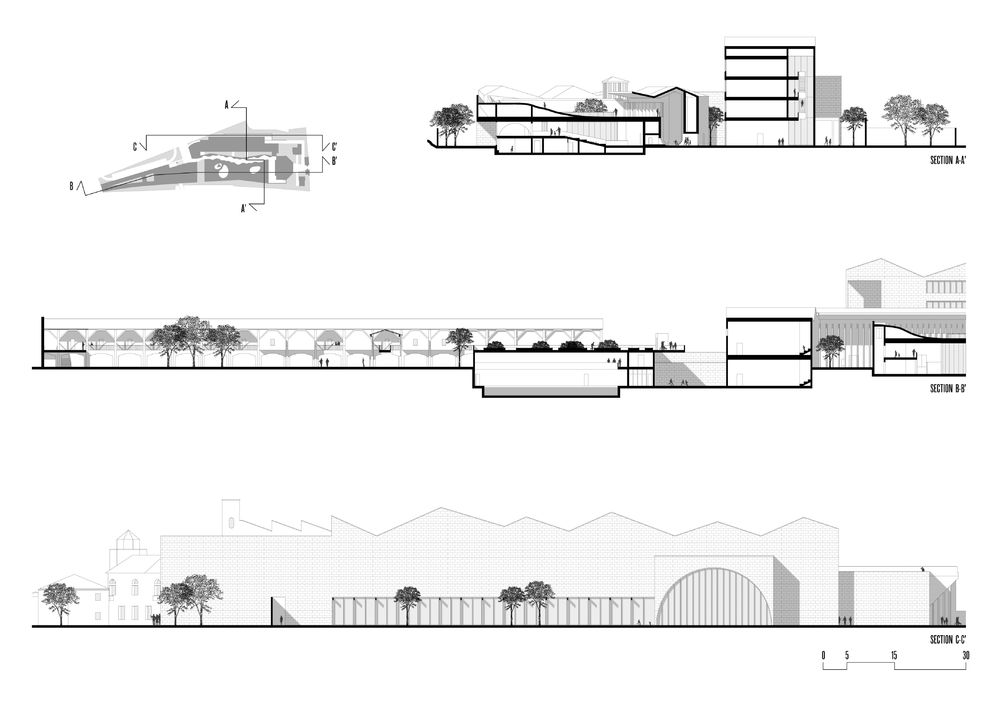
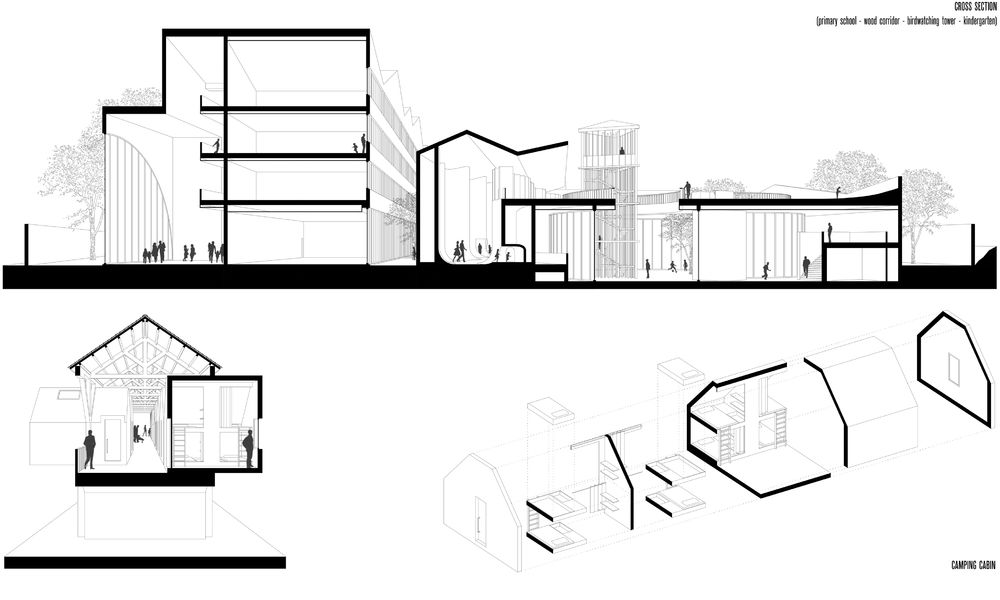
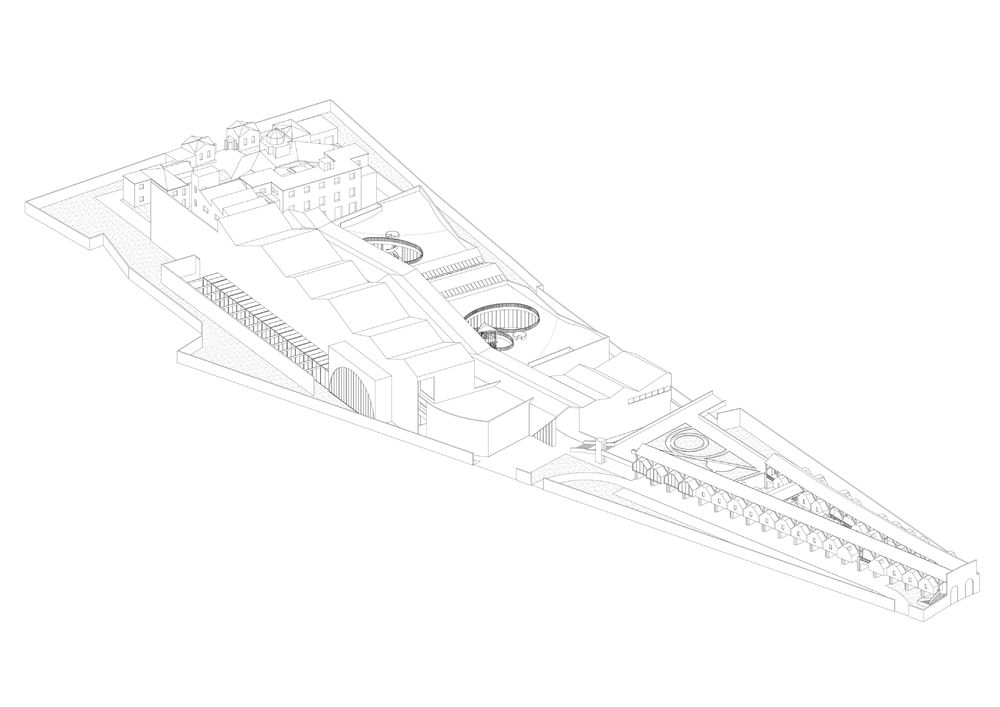
Located between the Lago Maggiore and the natural background of the Alps, the site preserves a rugged industrial appearance, with a variety of structures that over the years covered most of the area. In order to preserve the essence of the building, given by big and differently shaped buildings with massive brickwalls facades combined with the preservation of original constructions, as long as adapting a working place into a kid’s center, the main focus is working on creating a new sense of hospitality. By opening the area to the surrounding with new accesses and public spaces of transit the goal is overcome the lost sense of possession of the site and emphasize visitors sensations, both kids and adults, such as surprise, with unexpected passages, green spaces and organic shapes combined to a rigid and rational industrial framework. Still animate curiosity, a sense of discovery and imagination are reached by creating continuous playing spaces, starting with digged galleries into the main corridor walls thickness, like tree cavities or underground dens for kids, with different walkable levels, views, indoor openspaces, green courts, and particularly colours. Evenly the installation of a landmark element, like a “birdwatching tower”, can be both a further viewpoint on the surrounding and distinguish the structure and reach the attention of passers.
The main path is the “wood corridor”, shaped with a succession of indentations and protuberances that mimics the pace of the original “pillar forest” with more natural features, that fade on the higher part like tree branches filtrating the light. Crossing the entire area, from the main entrance continuing in the “V” shaped terminal gallery, it connects the three accesses to the site (the original north entrance, train station access and Via Nazario Sauro) and all the facilities: nursery school, kindergarten, primary school, middle school, research center, sport facilities and camping. The introduction of natural elements and softer shapes includes also the architecture of the kindergarten and nursery school courtyards, both connected to the roof terrace playgrounds. As well the rooms facing the kindergarten court mimic natural cavities contrasting the rational industrial structure, like the playground space with a predominance of straight lines, such as beams and pillars, footbridges, grids, a frosted glass floor and the shed roof.
Separated by a green court the highest building includes the primary and middle school, crossed by a secondary multiple levels corridor, running on the west edge of the building and forcing the classrooms view on the east side, facing the mountains. The shed roof combines the industrial aspect of the building with the mountains silhouette and creates a connection to the original ahead construction.
Like tree houses the camping cabins are placed on the first level of the “V” shaped gallery that concludes the area, facing the gallery on one side and suspended between the trees foliage on the other. One of the two wings connects to the “wood corridor” with the interposition of a green square on the sport facilities roof. Similarly all of the buildings and facilities are interrupted and connected as well by green spaces which finally reconnect to the natural features of the main corridor.


