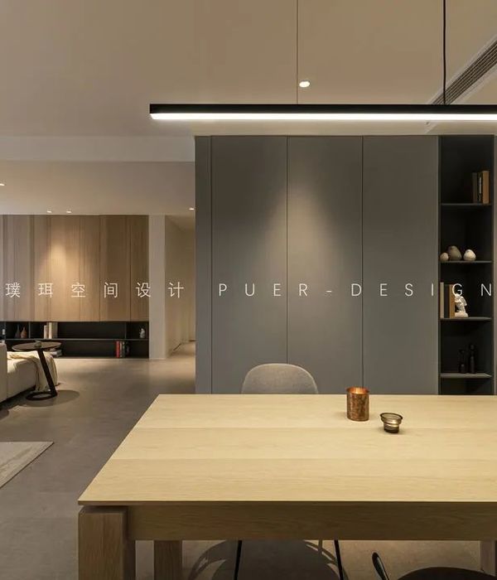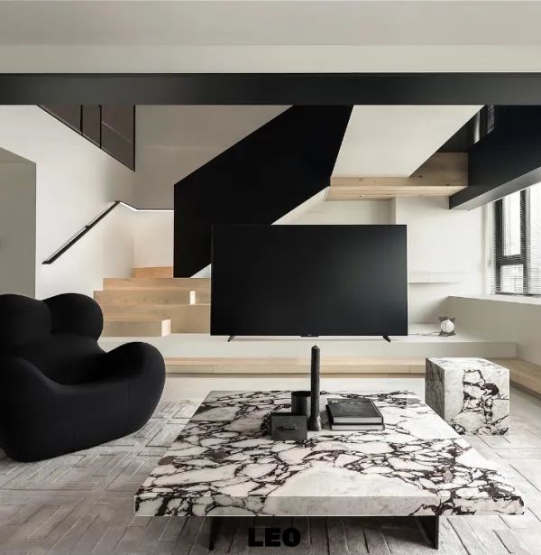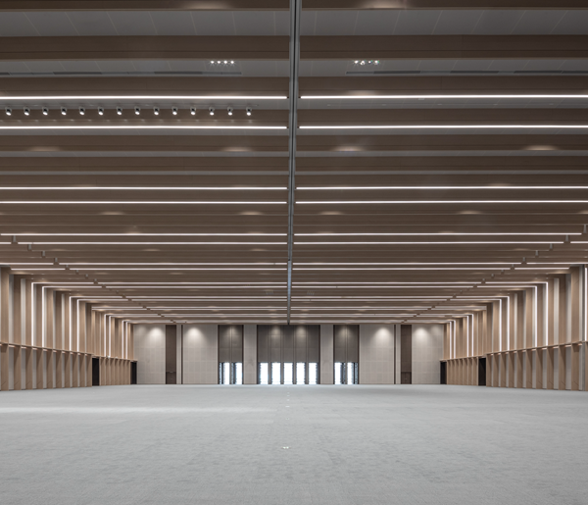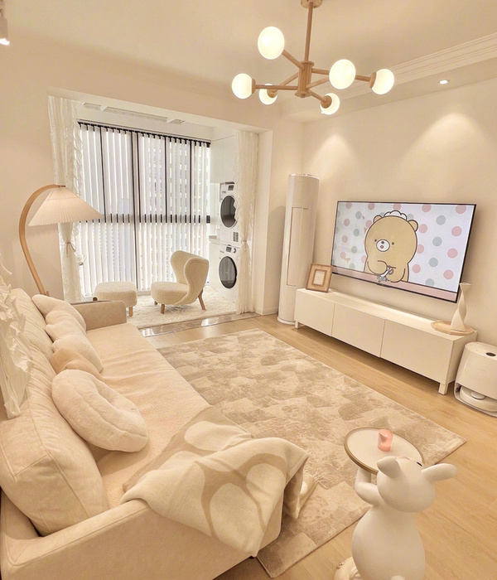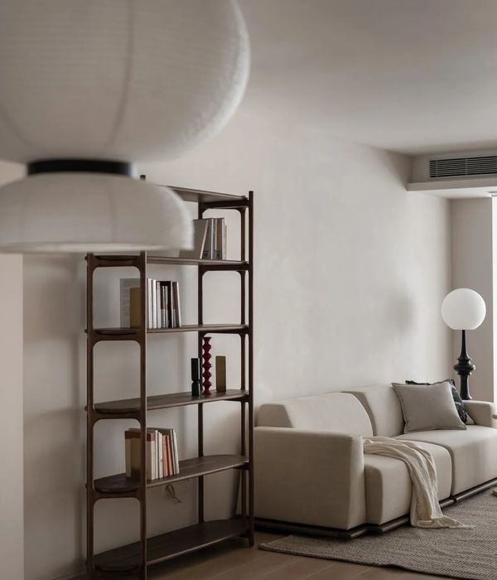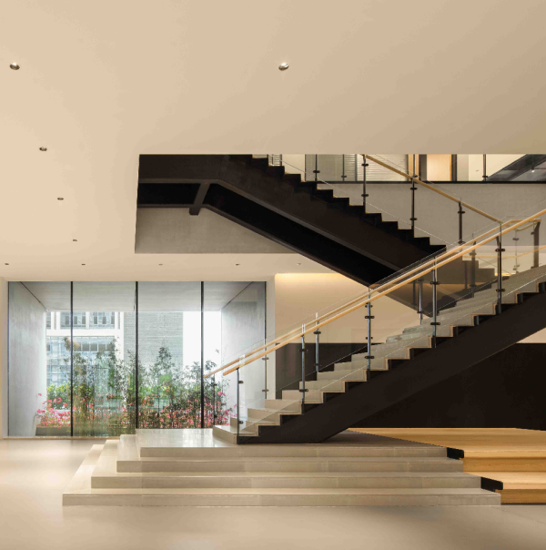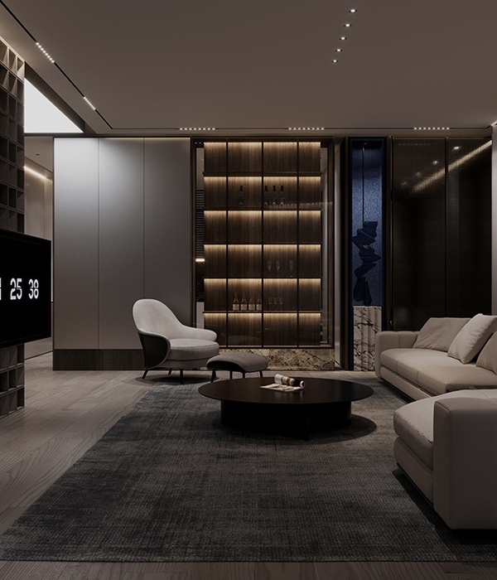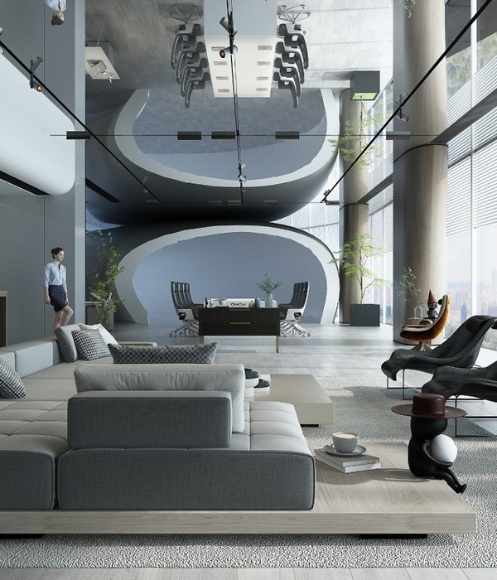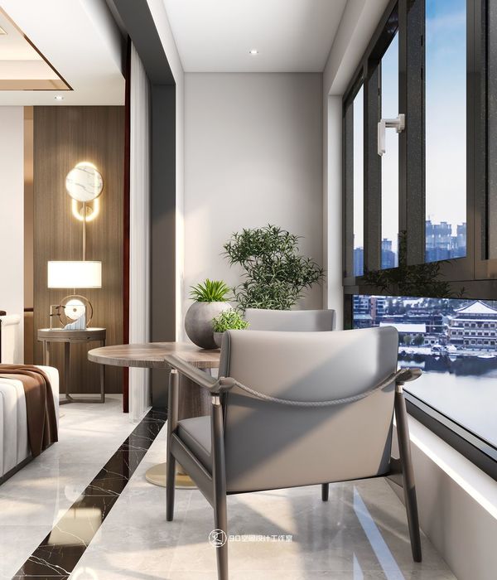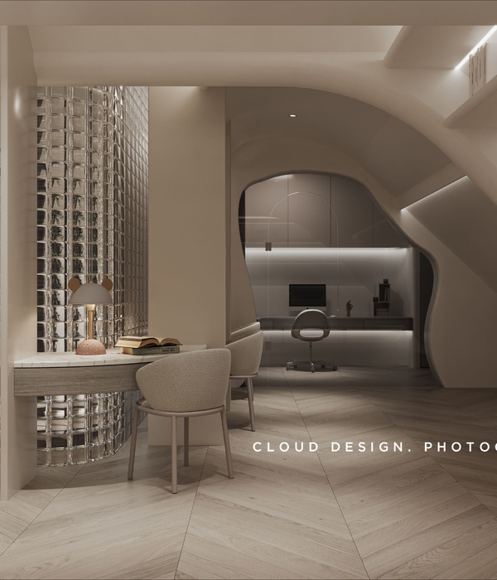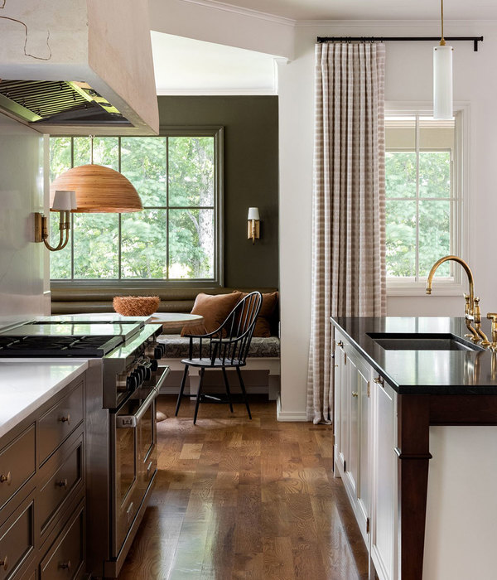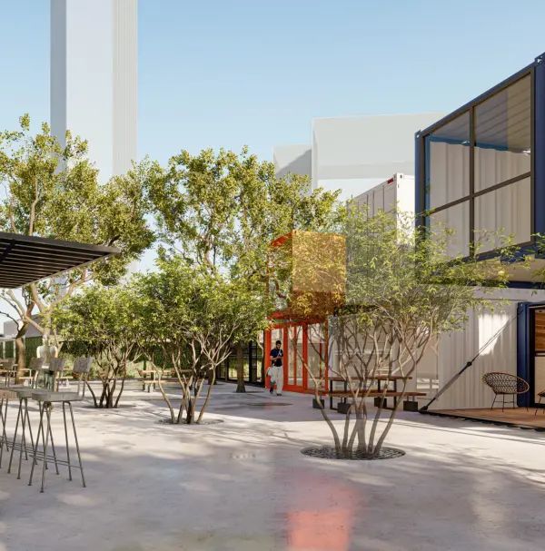© Brett Boardman
布雷特·博德曼
建筑师提供的文字说明。AvioBellaVista在某种意义上是它的第一个“好的。该10层住宅公寓大楼的设计(包含约2700m3的CLT)打破了我们从欧洲出来并在过去十年国际上实现的典型的大规模木材设计的模具。Avo最初被认为是一个传统的建筑,Avio被杰克逊Teece和Stongbuild引导,将CLT融入到设计中,以展示行业的领导地位。
Text description provided by the architects. Aveo Bella Vista is, in a way, the first of its’ kind. The design for this 10 storey residential apartment building (containing approximately 2700m3 of CLT) breaks the mould of the typical mass timber designs we have seen coming out of Europe and being realized internationally over the last decade. Originally conceived as a conventional build, Aveo were guided by Jackson Teece and Stongbuild to incorporate CLT into the design, to demonstrate industry leadership.
Text description provided by the architects. Aveo Bella Vista is, in a way, the first of its’ kind. The design for this 10 storey residential apartment building (containing approximately 2700m3 of CLT) breaks the mould of the typical mass timber designs we have seen coming out of Europe and being realized internationally over the last decade. Originally conceived as a conventional build, Aveo were guided by Jackson Teece and Stongbuild to incorporate CLT into the design, to demonstrate industry leadership.
© Brett Boardman
布雷特·博德曼
与最近完成的其他大规模木材建筑不同的是,这个项目更多地注重建筑表达和功能规划,而不是纯粹由建筑效率驱动的设计。到目前为止,大规模木材建筑的外观通常是“方形”(无曲线),带有方形、严格堆叠的平面图和入内阳台(不包括悬臂,由三面墙组成),而混合施工方法(结合工程用材、钢和/或混凝土)的应用尚未得到很好的确立。
What sets this project apart from other recently completed mass timber buildings is the increased focus on architectural expression and functional planning over a design purely driven by construction efficiencies. Mass timber buildings to date are typically ‘boxy’ looking (no curves) with squared-off, strictly stacking floor plans and inbound balconies (not cantilevers, within the façade outline, bound by 3 walls), while the application of hybrid construction methods (combining engineered timber, steel and/or concrete) is not yet well established.
What sets this project apart from other recently completed mass timber buildings is the increased focus on architectural expression and functional planning over a design purely driven by construction efficiencies. Mass timber buildings to date are typically ‘boxy’ looking (no curves) with squared-off, strictly stacking floor plans and inbound balconies (not cantilevers, within the façade outline, bound by 3 walls), while the application of hybrid construction methods (combining engineered timber, steel and/or concrete) is not yet well established.
© Brett Boardman
布雷特·博德曼
该项目必须在预期的建筑设计结果和建筑原理之间取得平衡。一些挑战涉及复杂的楼板连接,以实现理想的公寓布局和复杂的混合钢和木材连接,以实现弯曲,似乎悬臂阳台。由于市场对建筑木材的看法,CLT元件也被包裹在防火材料中。作为建筑内部结构的一种反映,暴露在一系列玻璃柱上的木材元素支撑着大的玻璃元素进入大厅。
This project had to achieve a balance between the desired architectural design outcome and the construction rationale. Some of the challenges involved complicated floor slab junctions, in order to realize the desired apartment layouts and sophisticated hybrid steel and timber connections to achieve the curved, seemingly cantilevered balconies. Due to the market perception of timber in construction, CLT elements were also clad and wrapped in fire-rated material. As a reflection of the internal structure of the building, exposed timber elements in a series of Glulam columns support large glazing elements to the main entry lobby.
This project had to achieve a balance between the desired architectural design outcome and the construction rationale. Some of the challenges involved complicated floor slab junctions, in order to realize the desired apartment layouts and sophisticated hybrid steel and timber connections to achieve the curved, seemingly cantilevered balconies. Due to the market perception of timber in construction, CLT elements were also clad and wrapped in fire-rated material. As a reflection of the internal structure of the building, exposed timber elements in a series of Glulam columns support large glazing elements to the main entry lobby.
Ground floor plan
成功交付该项目的关键是早期客户教育、热情和承诺、专家顾问对施工方法的投入以及一名有能力的建设者。杰克逊·提斯与TDA和Wood Solutions一起组织了一次与客户、建筑商和TTW结构工程师一起前往奥地利和瑞士的考察旅行。这加深了小组对木材工程、制造和建筑技术的了解,从而提高了这一可持续建筑方法在澳大利亚的突出地位。
Key to the successful delivery of this project was early client education, enthusiasm and commitment, specialist consultant input relating to the construction methodology, and a capable builder. Jackson Teece, together with TDA and Wood Solutions organised a study tour to Austria and Switzerland with the client, builder and TTW structural engineers. This deepened the team’s understanding of timber engineering, fabrication and construction technologies and as a result, has increased the prominence of this sustainable construction methodology in Australia.
Key to the successful delivery of this project was early client education, enthusiasm and commitment, specialist consultant input relating to the construction methodology, and a capable builder. Jackson Teece, together with TDA and Wood Solutions organised a study tour to Austria and Switzerland with the client, builder and TTW structural engineers. This deepened the team’s understanding of timber engineering, fabrication and construction technologies and as a result, has increased the prominence of this sustainable construction methodology in Australia.
© Brett Boardman
布雷特·博德曼
原材料来源于奥地利的BinderHolz,一家CLT供应商,其生产地点符合严格的PEFC标准并获得认证。他们在制作过程中的无浪费原则意味着每棵树都被100%地使用.生产的副产品,如树皮、切片、木屑和刨花等,被加工成生物燃料。
The raw material was sourced through BinderHolz in Austria, a CLT provider whose production sites meet and are certified under strict PEFC standards. Their no-waste principle during fabrication means that 100% of every logged tree is used. Production by-products such as bark, cut-off pieces, wood chips, sawdust and shavings are processed into biofuels in
The raw material was sourced through BinderHolz in Austria, a CLT provider whose production sites meet and are certified under strict PEFC standards. Their no-waste principle during fabrication means that 100% of every logged tree is used. Production by-products such as bark, cut-off pieces, wood chips, sawdust and shavings are processed into biofuels in
© Brett Boardman
布雷特·博德曼
颗粒和团矿的形式,或转化为气候中性热能或绿色电力。这种高效率和流线型的制造工艺,目前在澳大利亚还没有,在很大程度上抵消了通过运输产生的实际能量。
the form of pellets and briquettes or converted into climate-neutral thermal energy or green electricity. Such highly efficient and streamlined fabrication processes, currently not available in Australia, offset the embodied energy generated through transportation to a large degree.
the form of pellets and briquettes or converted into climate-neutral thermal energy or green electricity. Such highly efficient and streamlined fabrication processes, currently not available in Australia, offset the embodied energy generated through transportation to a large degree.
© Brett Boardman
布雷特·博德曼
Nineth floor plan
九楼平面图
节能设计一直是整个项目发展的基础。总体规划内建筑物的交错布置以及建筑物的立面连接通过沿面形成不同的压力区来辅助自然通风。 分区对机械通风的控制可以减少能源消耗。所有住宅走廊都有自然光和通风设施,为各单位提供空气,并进一步减少对机械通风的需求。机械服务是专门为在这座大型木材建筑中实现额外的气密性而设计的,从而降低了正在进行的取暖和冷却的业务费用。建筑中大量用材的持续碳储存,进一步减少了建筑施工和未来运营过程中的碳足迹。
Energy efficient design has been fundamental throughout the project’s development. The staggered arrangement of buildings within the masterplan as well as the building’s façade articulation aids natural ventilation by creating different pressure zones along the face. Zonal control of the mechanical ventilation allows for reduction of energy use. All residential corridors have access to natural light and ventilation, providing air to the units and further reducing the need for mechanical ventilation. Mechanical services have been specifically designed for the additional air tightness achieved in this mass timber building, thus reducing ongoing operational costs for heating and cooling. Continuous carbon storage within the significant volume of mass timber used in the building further reduces its carbon footprint, during its construction and in future operation.
Energy efficient design has been fundamental throughout the project’s development. The staggered arrangement of buildings within the masterplan as well as the building’s façade articulation aids natural ventilation by creating different pressure zones along the face. Zonal control of the mechanical ventilation allows for reduction of energy use. All residential corridors have access to natural light and ventilation, providing air to the units and further reducing the need for mechanical ventilation. Mechanical services have been specifically designed for the additional air tightness achieved in this mass timber building, thus reducing ongoing operational costs for heating and cooling. Continuous carbon storage within the significant volume of mass timber used in the building further reduces its carbon footprint, during its construction and in future operation.
© Brett Boardman
布雷特·博德曼
该建议旨在不仅为用户提供优越的舒适度,而且通过使用CLT来引领可持续的施工技术。使用该产品的优点不仅在环境好处和施工速度方面,而且在前期设计解决中,最终导致了改进的项目结果和高质量的最终产品。
The proposal aspires to raise the bar not only in providing superior amenity to the user, but also spearheading sustainable construction technology through the use of CLT. The advantages of using this product are not only seen in the environmental benefits and speed of construction, but also in the upfront design resolution, ultimately resulting in an improved project outcome and a high quality end product.
The proposal aspires to raise the bar not only in providing superior amenity to the user, but also spearheading sustainable construction technology through the use of CLT. The advantages of using this product are not only seen in the environmental benefits and speed of construction, but also in the upfront design resolution, ultimately resulting in an improved project outcome and a high quality end product.
© Brett Boardman
布雷特·博德曼
Architects Jackson Teece
Location Bella Vista NSW 2153, Australia
Project Manager PDS Group
Project Year 2018
Photographs Brett Boardman
Category Apartments
Manufacturers Loading...
{{item.text_origin}}

