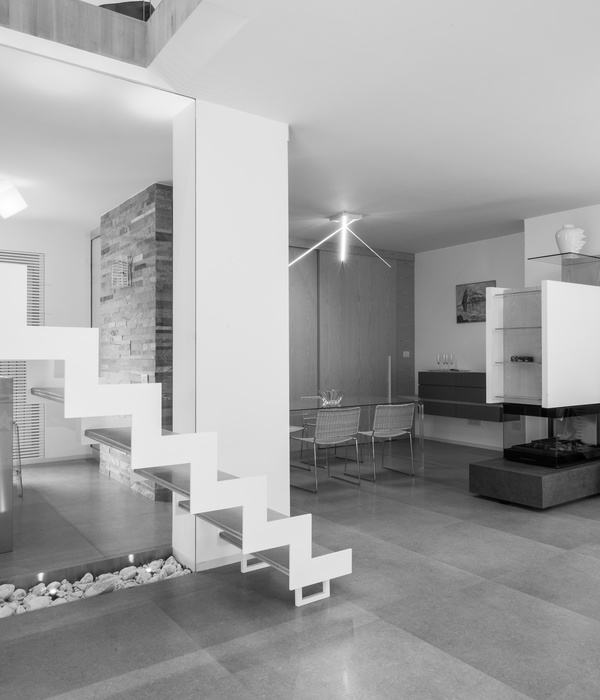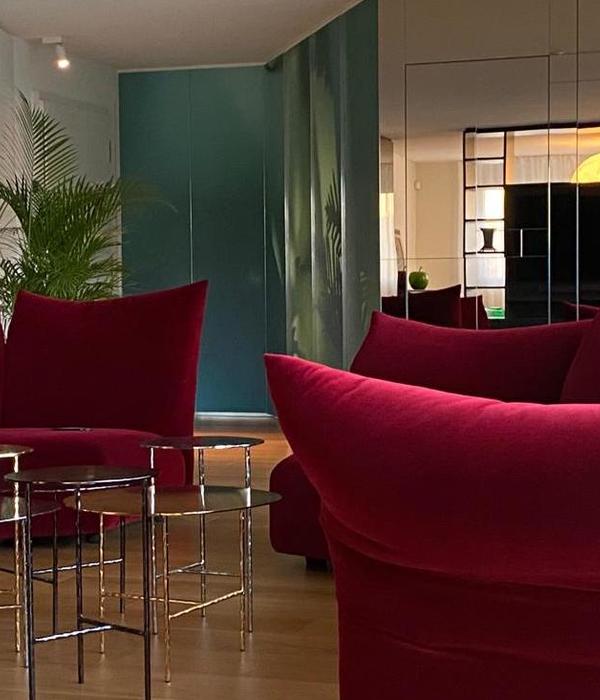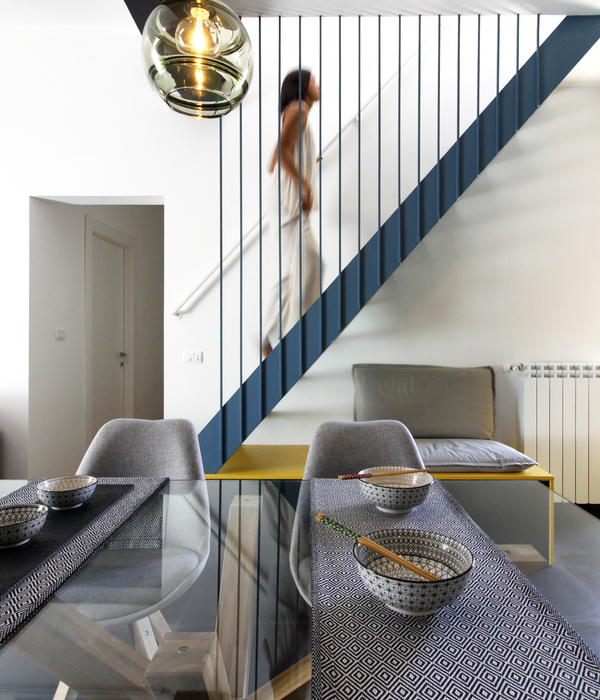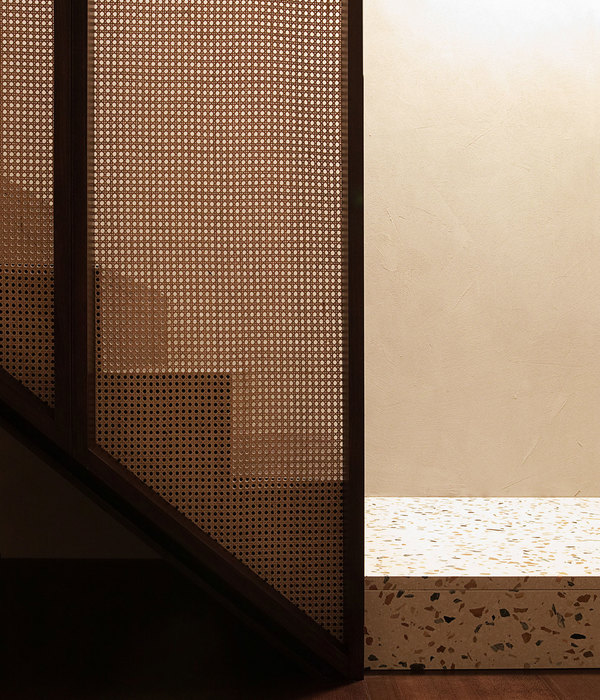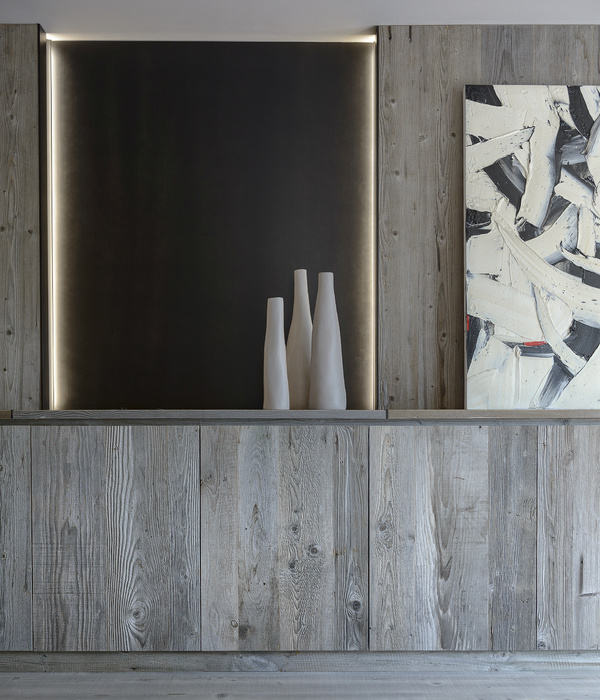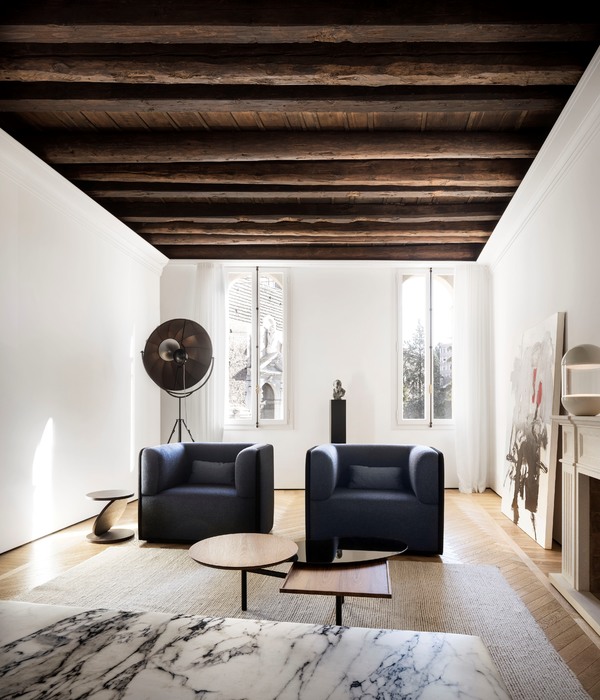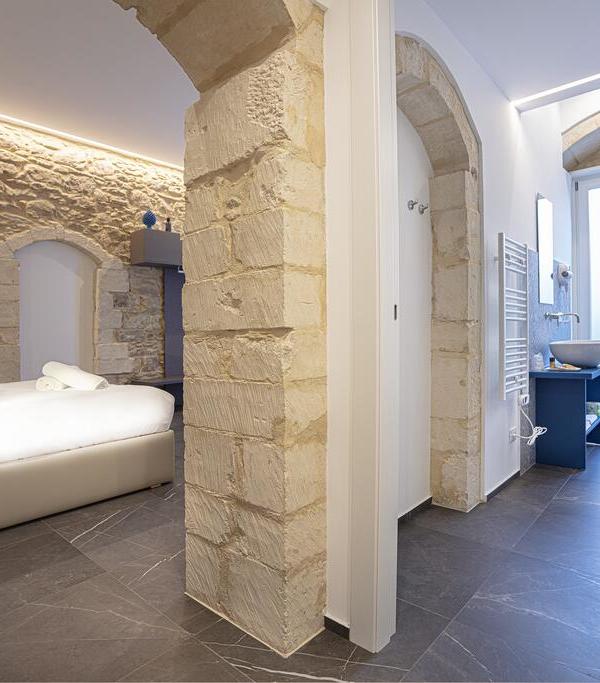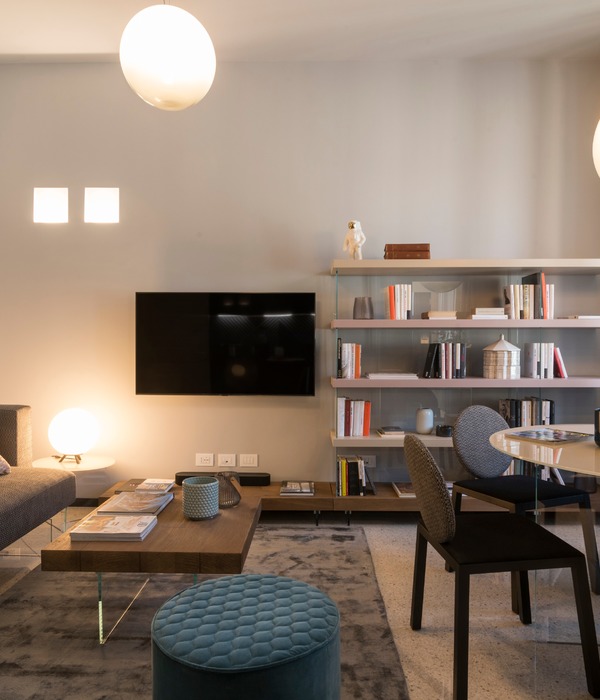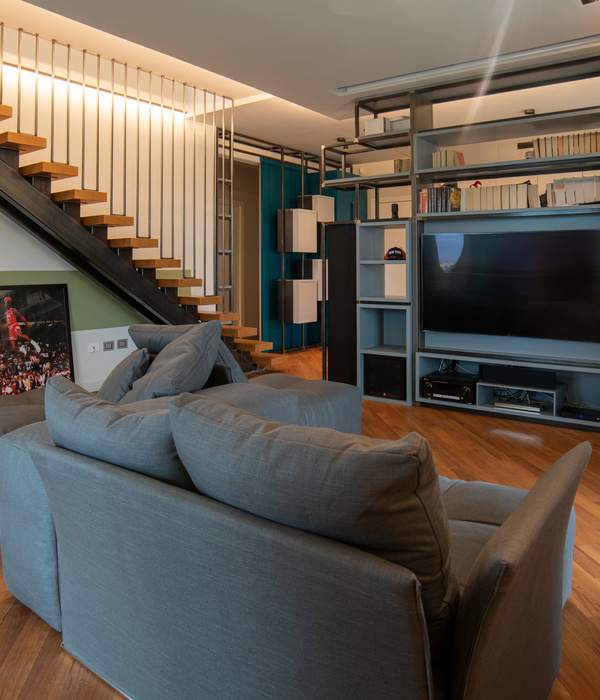Portugal Casa Madalena agricultural residence
设计师:Carlos Castanheira
位置:葡萄牙
分类:居住建筑
内容:实景照片
总建筑师:Carlos Castanheira & Clara Bastai, Arqtos Lda.
设计团队:Orlando Sousa, Vasco Melo, Ricardo Leite, Sofia Costa Reis, Demis Lopes, Luís Calheiros, João Figuei
图片来源:Fernando Guerra – FG+SG
图片:34张
该地区正在大量建设高速公路,以便于缓解从大西洋海岸盖亚地区的交通紧张状况,但是同时这里还有一片农业保护区,在规划设计中,需要充分考虑该地区的特殊性质,这就是该地区的规划法规,法律就是这样规定的,所以除非法律改变,否则这一地区的建筑就必须依照法律建设。该地区的最大建设面积不得超过300平方米,所以首先就要将建筑分块。200平方米用于住宅建设,另外100平方米用于建筑以外的其他可能性设施建设,在其他建设用地上,设计师认为应充分考虑业主的需求,在农业土地基础上建造一个家的概念,可能更符合业主的希望,同时这样的概念也符合葡萄牙作为一个传统农业国家的理念。
译者: 蝈蝈
The area, a place where they are building motorways in order to reduce vehicular traffic from the Atlantic coast of Gaia, is actually zoned as an agricultural reserve. This is its status in the development plan, this is how it is; it is set in law and will remain so until the law is altered. Agricultural activity is non-existent, except for the small vegetable plots.
The first step taken was to set apart the maximum allowable 300m2 plot for a building. Two hundred square meters for the residence and one hundred square meters for possible out- buildings, which I would consider appropriate for a farmer to build a home on agricultural land, without compromising our survival as a traditionally agricultural country.
葡萄牙Casa Madalena农业住宅外部实景图
葡萄牙Casa Madalena农业住宅外部侧面实景图
葡萄牙Casa Madalena农业住宅内部局部实景图
葡萄牙Casa Madalena农业住宅外部局部实景图
9葡萄牙Casa Madalena农业住宅外部背面实景图
葡萄牙Casa Madalena农业住宅外部夜景实景图
葡萄牙Casa Madalena农业住宅内部客厅实景图
葡萄牙Casa Madalena农业住宅内部洗漱间实景图
葡萄牙Casa Madalena农业住宅内部楼梯实景图
葡萄牙Casa Madalena农业住宅模型图
葡萄牙Casa Madalena农业住宅总平面图
葡萄牙Casa Madalena农业住宅剖面图
葡萄牙Casa Madalena农业
住宅平面图
葡萄牙Casa Madalena农业住宅正面图
葡萄牙Casa Madalena农业住宅平面图
葡萄牙Casa Madalena农业住宅略图
{{item.text_origin}}

