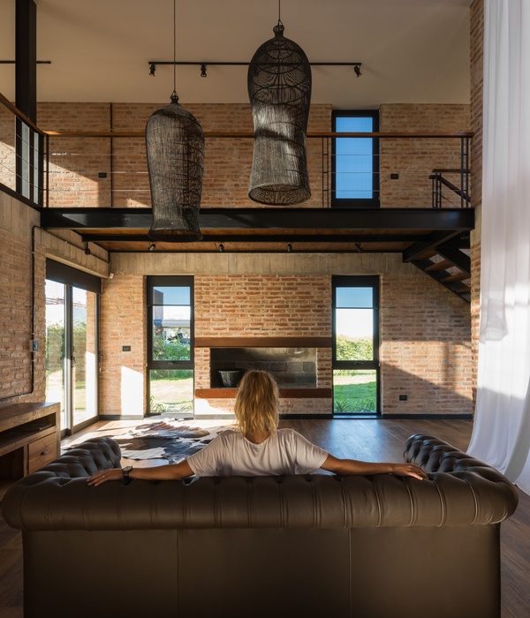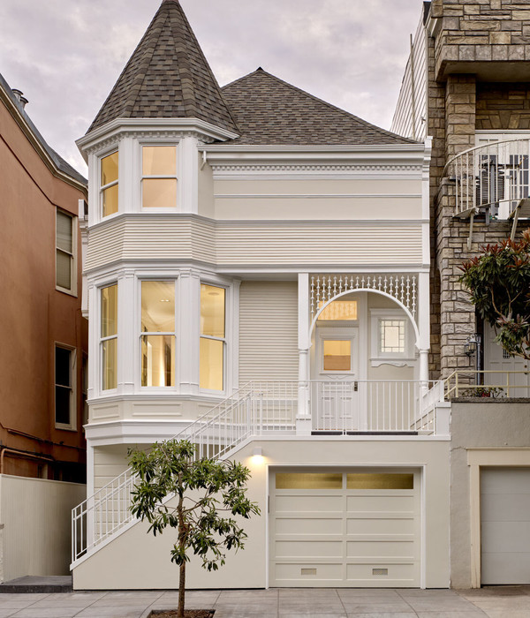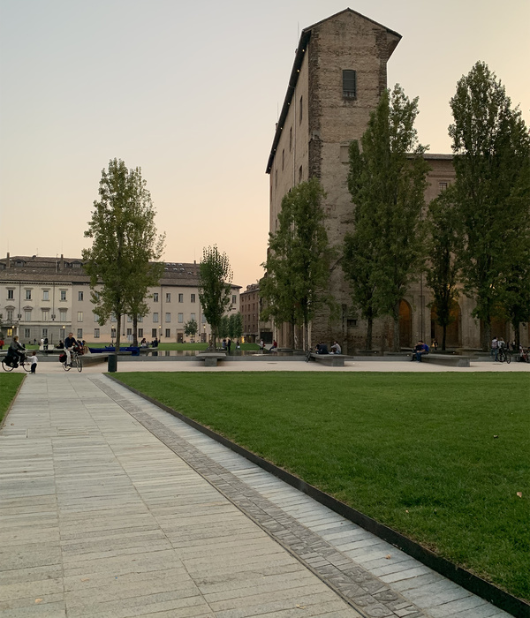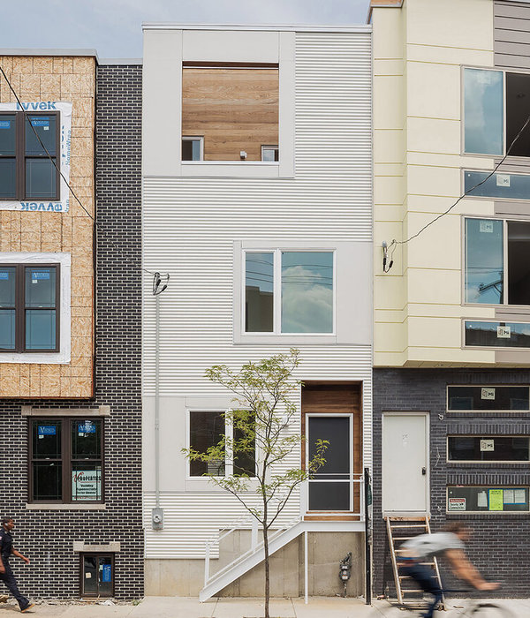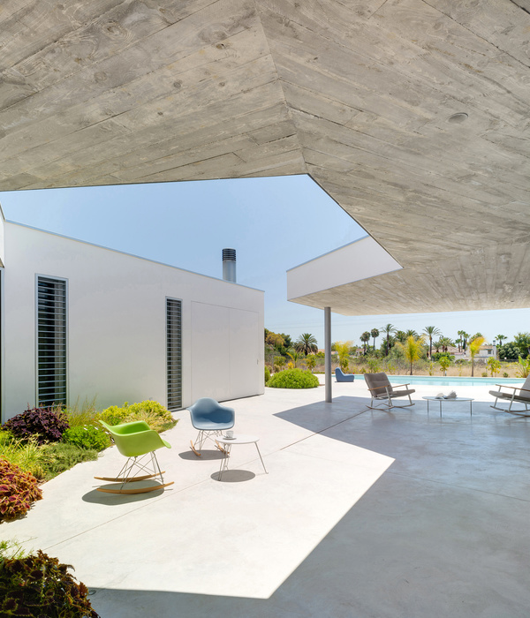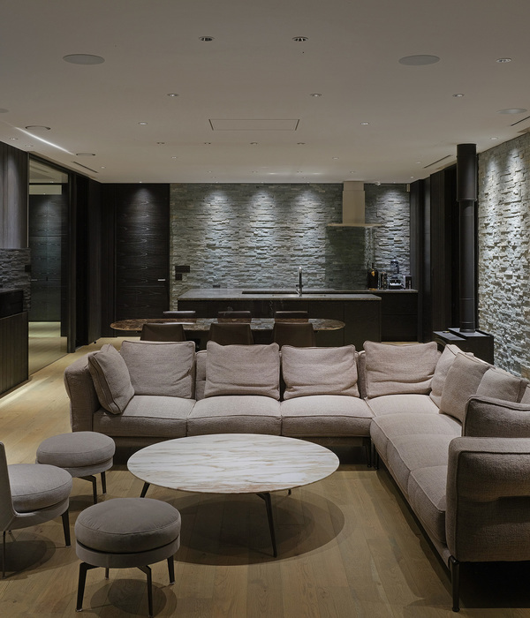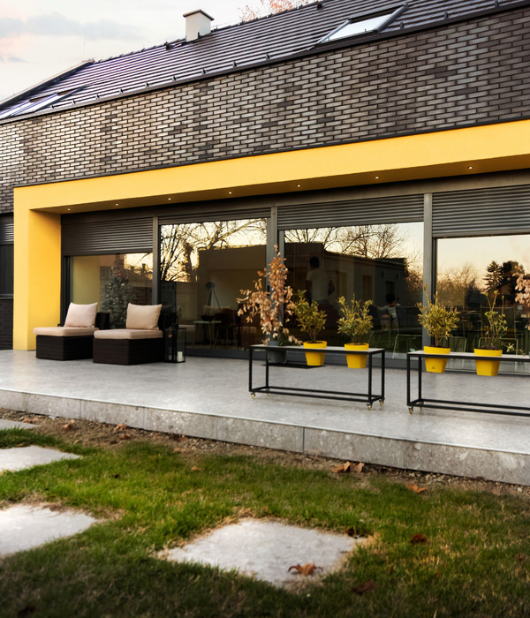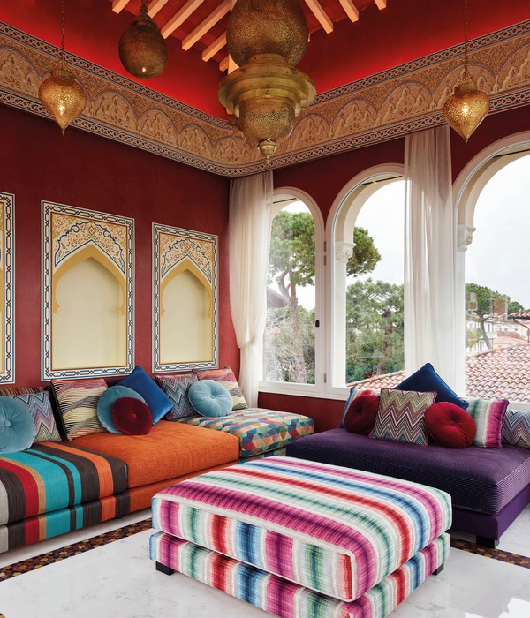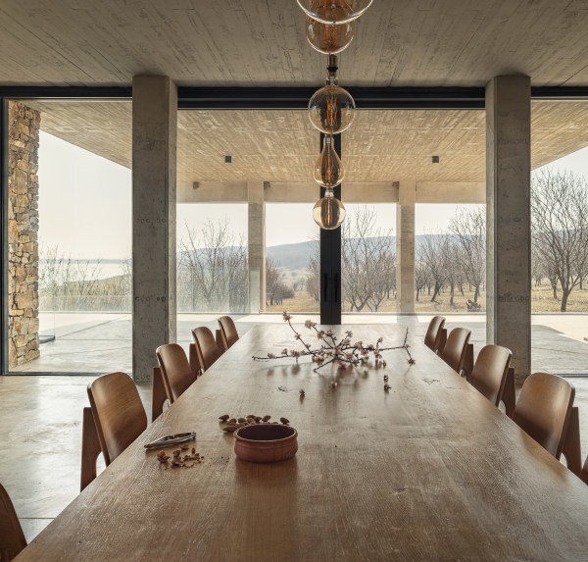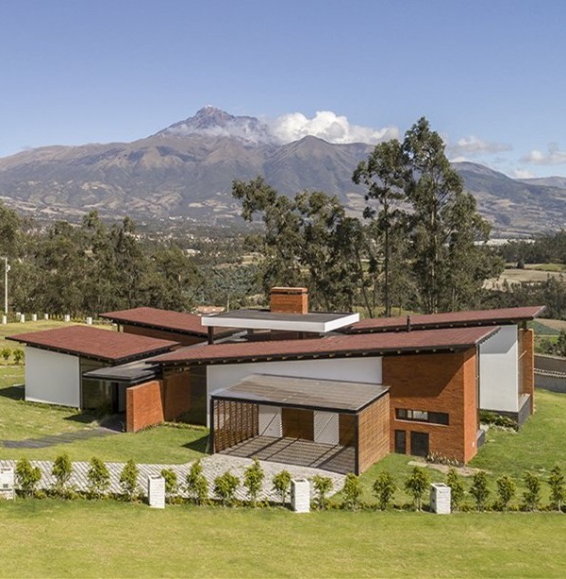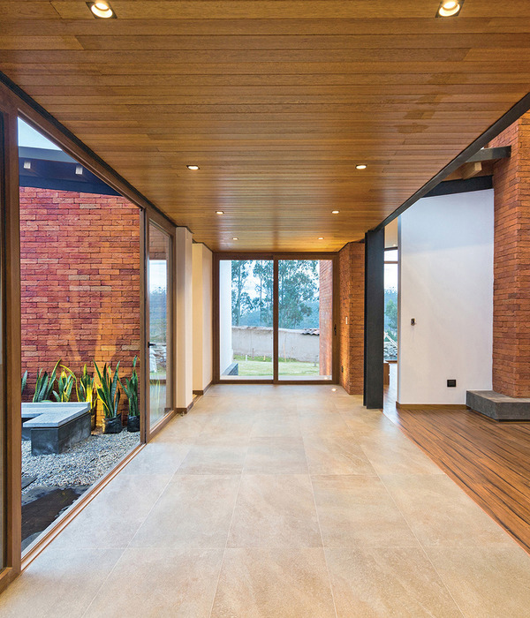岁月痕迹中的灵动空间——OPPS architettura 公寓设计
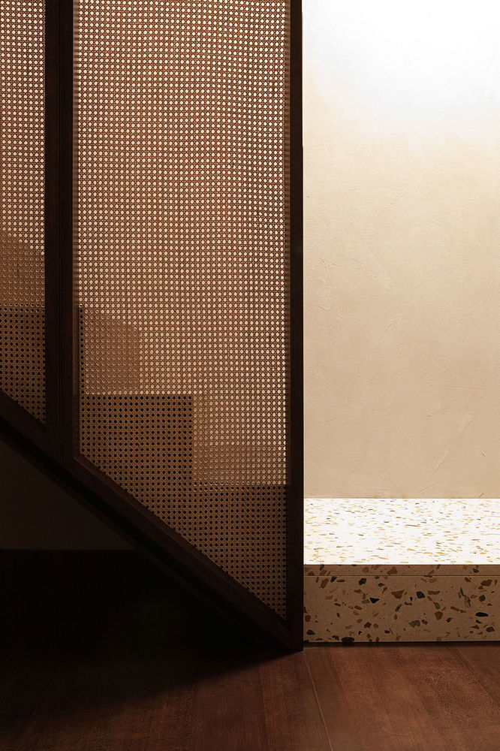

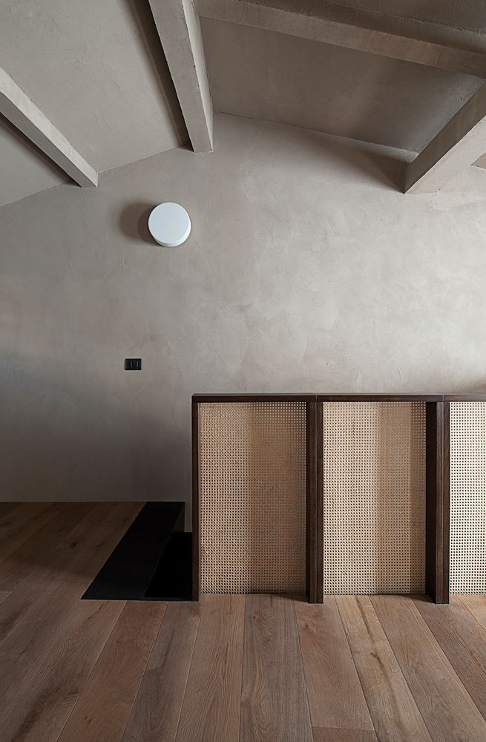


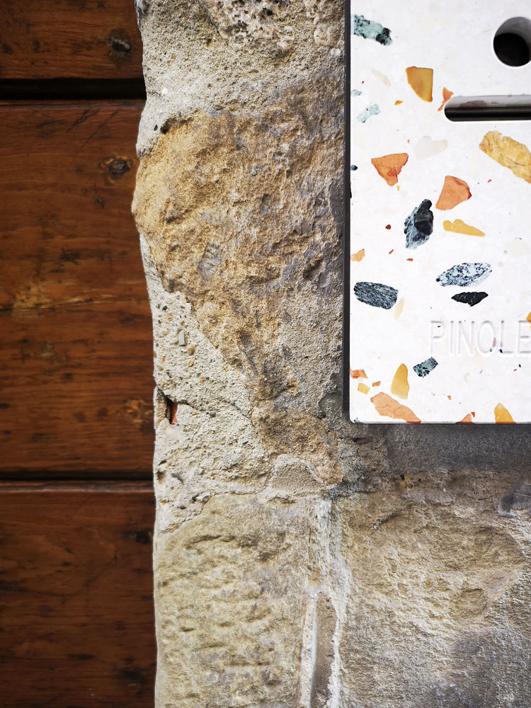

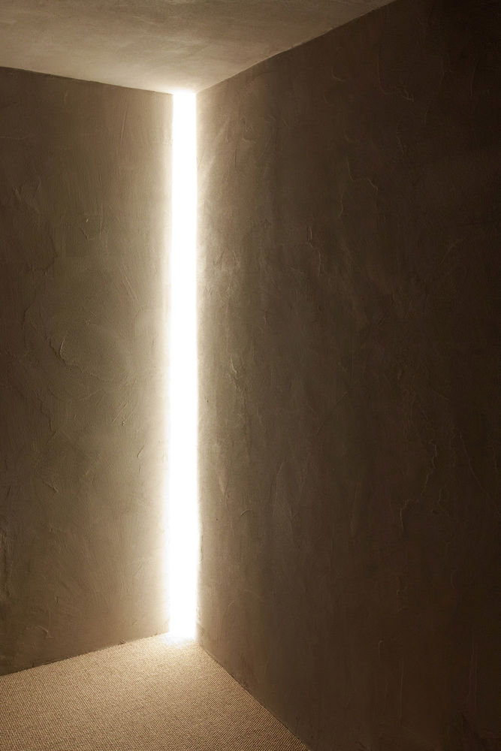

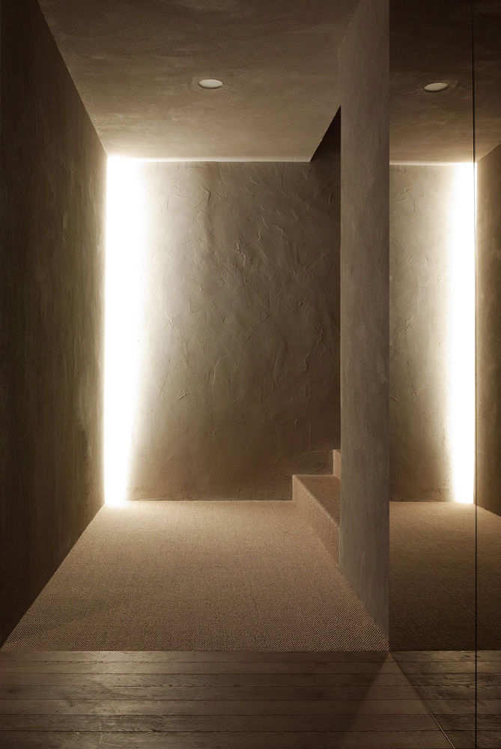


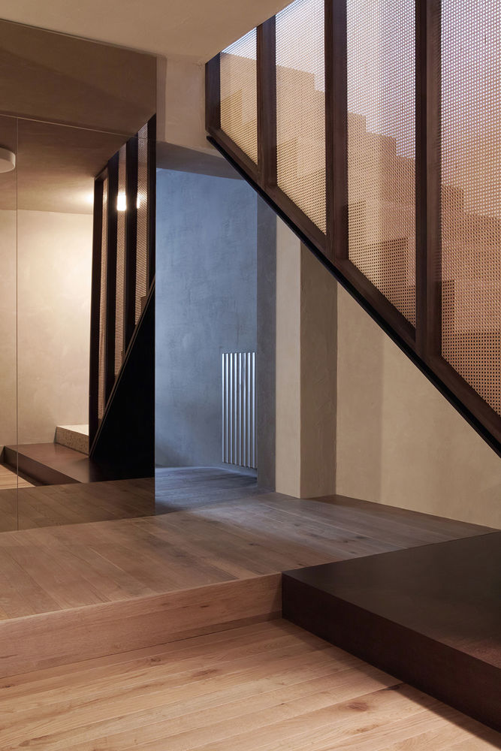
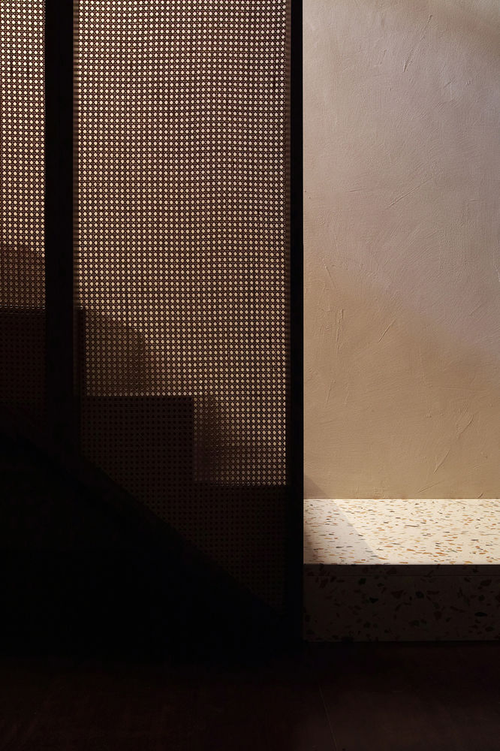
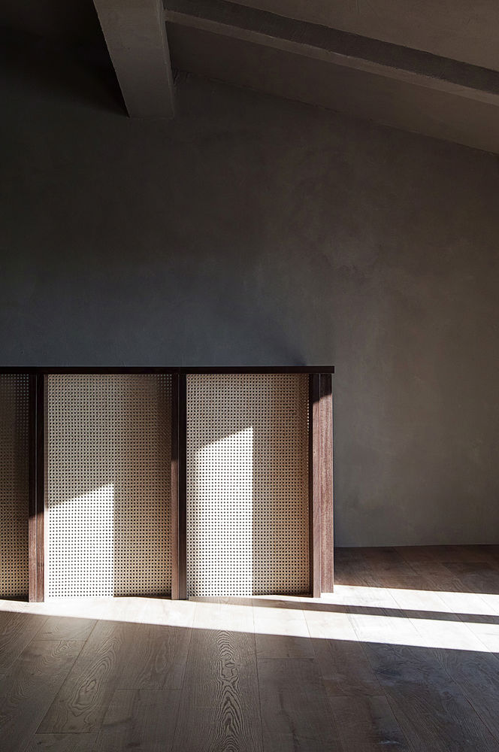
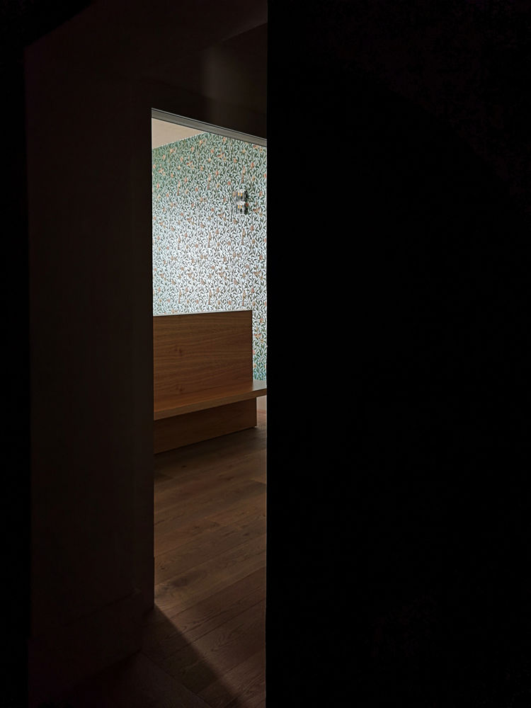
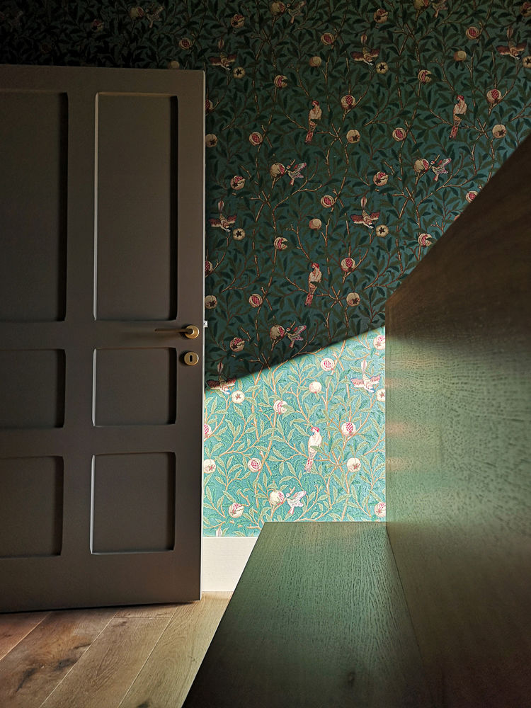

The project is located within the historic city of Arezzo. The arrangement of an apartment on two levels tries to adapt the existing, the result of continuous changes, to the new housing needs. The unique features of the current situation are the imperfections, the small and continuous changes of altitude that represent both an obstacle to be curbed and an occasion to connote the dynamics of the house. This natural raumplan generated by the overwrites of the time already manifests itself from the entrance, which despite being on the second floor introduces four steps towards the entrance hallway. Here the main distrubution zone winds, at the center of which the staircase is positioned. The stair takes on the value of an element around which the project is generated: it is realized by recovering in part the existing one, without modifications of floors, with the introduction of materials and details that have the intention to configure a delicate but decisive presence. The original system is handled as a template, matrix and measurement of the new layout. This design process does not have a real economic saving, but rather the intention to adjust the current artefact, actually building a new one, capable of maintaining the sign that preceded it.
text. OPPS architettura photography. Giorgio Bagnarelli



